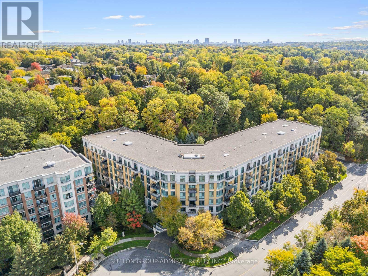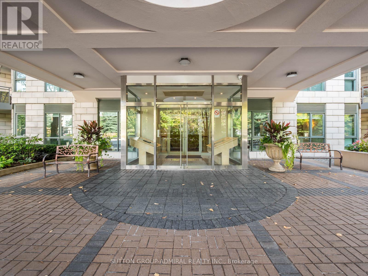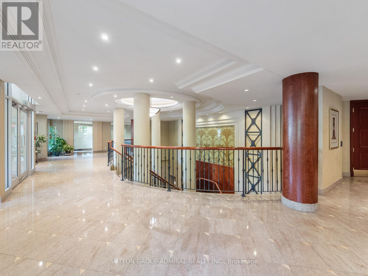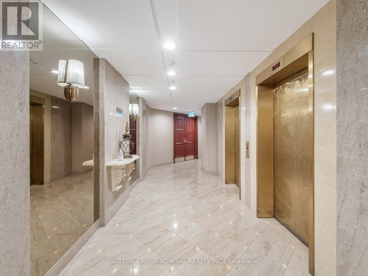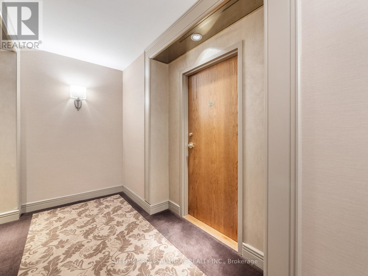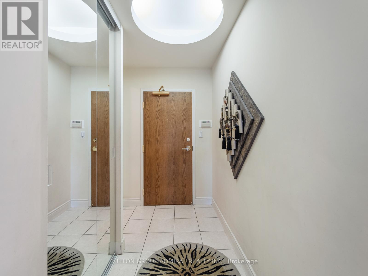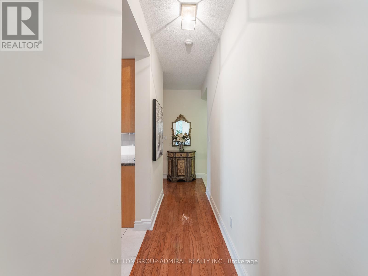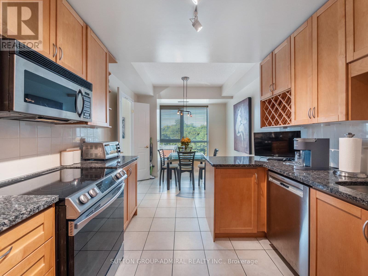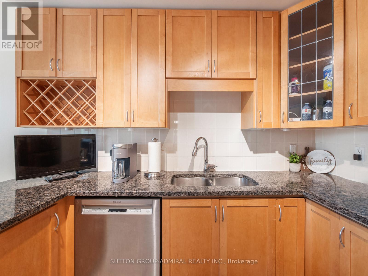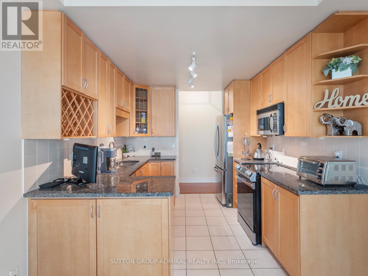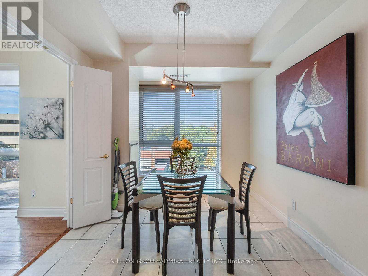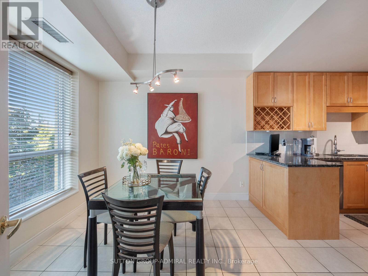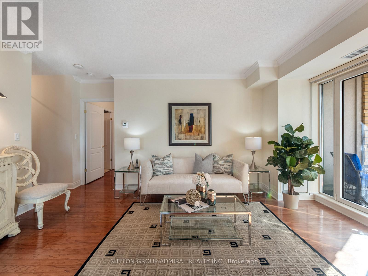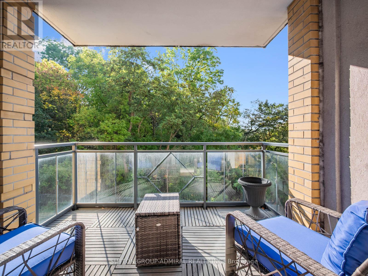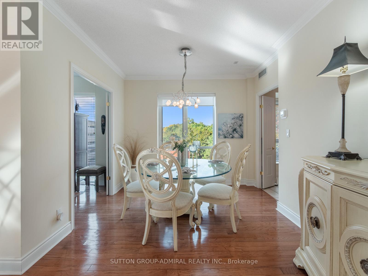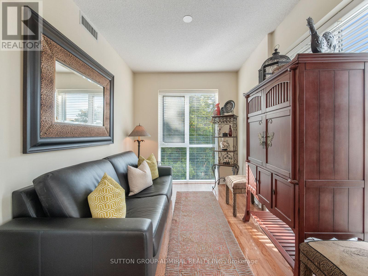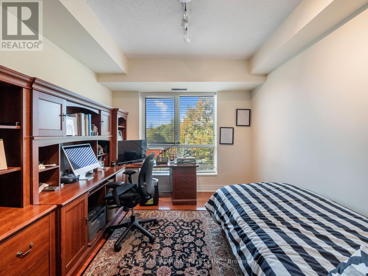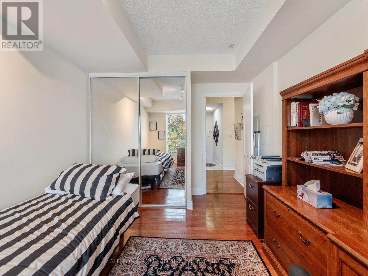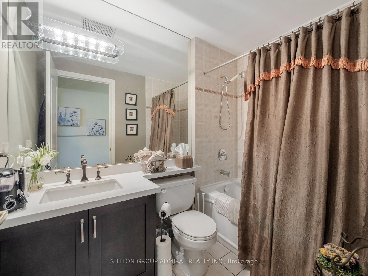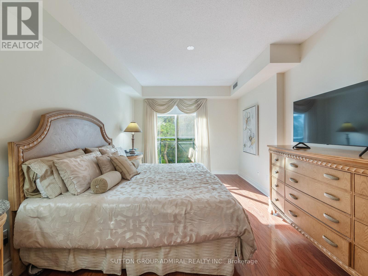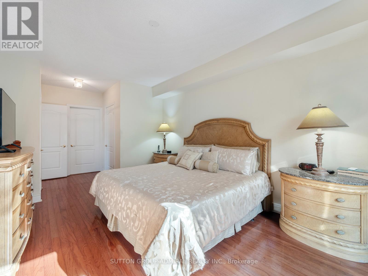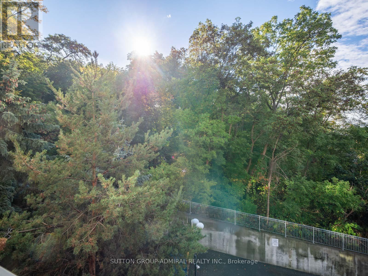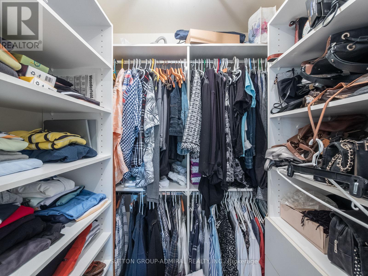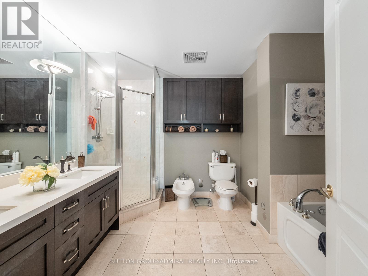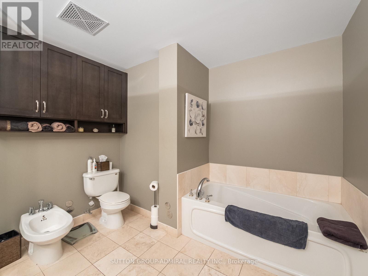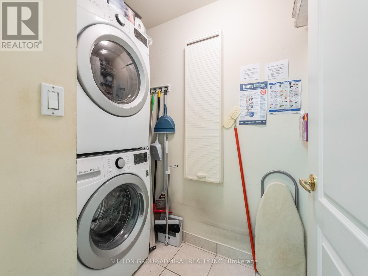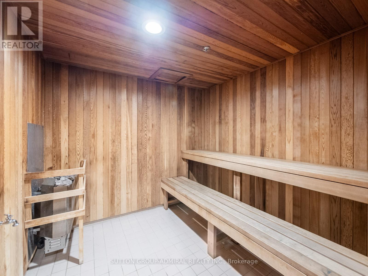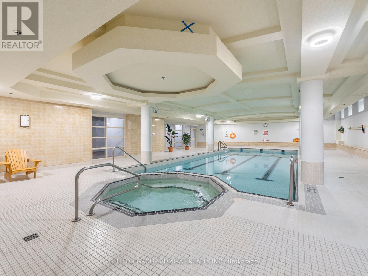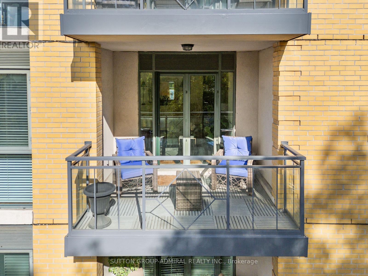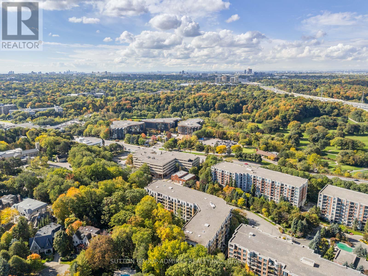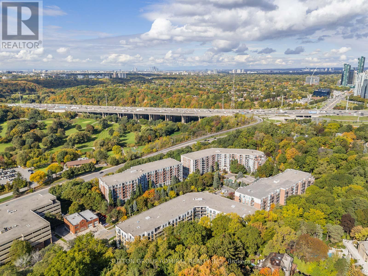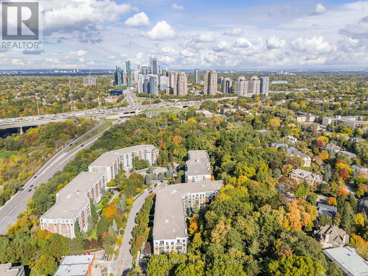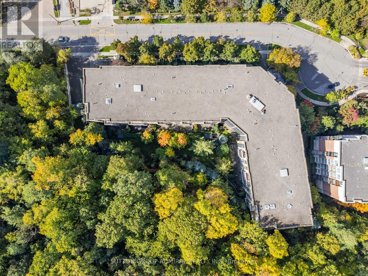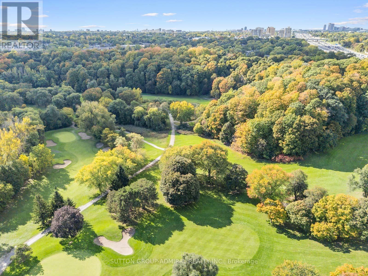520 - 11 William Carson Crescent Toronto, Ontario M2P 2G1
$1,038,000Maintenance, Heat, Water, Cable TV, Common Area Maintenance, Insurance, Parking
$1,610 Monthly
Maintenance, Heat, Water, Cable TV, Common Area Maintenance, Insurance, Parking
$1,610 MonthlyWelcome To The Antiquary, One Of York Mill's Most Coveted Residences Offering Refined Living Amid Lush Gardens And Resort-Style Amenities! This Elegant 2-Bedroom Plus Den, 2-Bath Suite Blends Timeless Sophistication With Everyday Comfort. Boasting Hardwood Flooring And Crown Moulding Throughout, The Spacious Living And Dining Areas Open To A South-West Facing Sun-Filled Balcony, Perfect For Morning Coffee Or Evening Sunsets, While The Juliette Balcony In The Primary Bedroom Invites Fresh Air And Natural Light. Step Into The Primary Bedroom Offering A 6-Piece Spa-Inspired Ensuite, Alongside A Walk-In Closet And Linen Closet For Thoughtful Storage. The Large Den With Double Doors And Two Bright Windows Offers Versatility Ideal As A Home Office Or Reading Lounge. All Appliances (Except Microwave) Have Been Updated Within The Past 5 Years, Complemented By Two New Heat Pump Units For Efficiency And Comfort. Enjoy Rare Convenience With Two Side-By-Side Parking Spaces And An Oversized Triple-Sized Locker (13 X 6). The Antiquary Pampers Residents With Concierge, Indoor Pool, Fitness Centre, Sauna, Party Room, Guest Suites, And Landscaped Walking Paths. All Just Steps To Yonge & York Mills Shops, York Mills Subway Station, Across The Street From Don Valley Golf Course And Scenic Ravine Trails. (id:60365)
Property Details
| MLS® Number | C12461465 |
| Property Type | Single Family |
| Community Name | St. Andrew-Windfields |
| AmenitiesNearBy | Golf Nearby, Place Of Worship, Public Transit, Schools |
| CommunityFeatures | Pet Restrictions |
| Features | Cul-de-sac, Conservation/green Belt, Elevator, Balcony, Carpet Free, In Suite Laundry |
| ParkingSpaceTotal | 2 |
| PoolType | Indoor Pool |
Building
| BathroomTotal | 2 |
| BedroomsAboveGround | 2 |
| BedroomsBelowGround | 1 |
| BedroomsTotal | 3 |
| Amenities | Security/concierge, Exercise Centre, Party Room, Sauna, Storage - Locker |
| Appliances | All, Dishwasher, Dryer, Stove, Washer, Window Coverings, Refrigerator |
| CoolingType | Central Air Conditioning |
| ExteriorFinish | Concrete |
| FireProtection | Smoke Detectors |
| FlooringType | Hardwood, Tile |
| HeatingFuel | Natural Gas |
| HeatingType | Forced Air |
| SizeInterior | 1400 - 1599 Sqft |
| Type | Apartment |
Parking
| Underground | |
| Garage |
Land
| Acreage | No |
| LandAmenities | Golf Nearby, Place Of Worship, Public Transit, Schools |
Rooms
| Level | Type | Length | Width | Dimensions |
|---|---|---|---|---|
| Flat | Living Room | 3.53 m | 5.26 m | 3.53 m x 5.26 m |
| Flat | Dining Room | 2.59 m | 3.07 m | 2.59 m x 3.07 m |
| Flat | Kitchen | 2.97 m | 2.9 m | 2.97 m x 2.9 m |
| Flat | Eating Area | 3.02 m | 2.9 m | 3.02 m x 2.9 m |
| Flat | Primary Bedroom | 3.53 m | 6.71 m | 3.53 m x 6.71 m |
| Flat | Bathroom | 3.48 m | 3.15 m | 3.48 m x 3.15 m |
| Flat | Bedroom 2 | 4.88 m | 3.2 m | 4.88 m x 3.2 m |
| Flat | Den | 2.59 m | 3.56 m | 2.59 m x 3.56 m |
| Flat | Laundry Room | 2.36 m | 1.32 m | 2.36 m x 1.32 m |
| Flat | Bathroom | 2.49 m | 1.55 m | 2.49 m x 1.55 m |
David Elfassy
Broker
1206 Centre Street
Thornhill, Ontario L4J 3M9
Nicole Elfassy
Salesperson
1206 Centre Street
Thornhill, Ontario L4J 3M9

