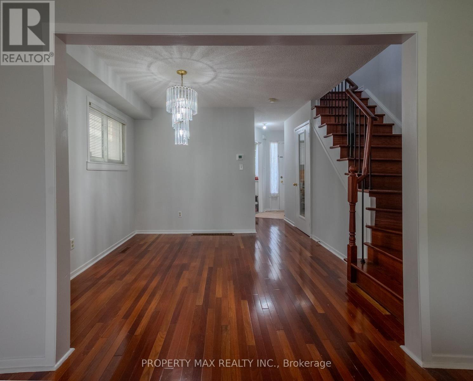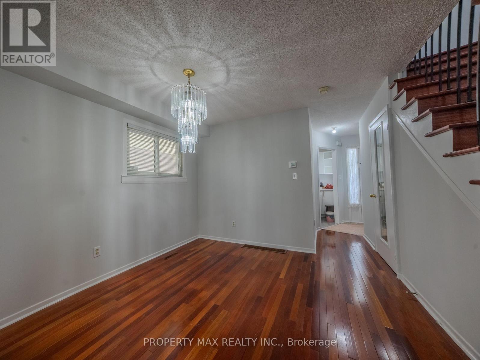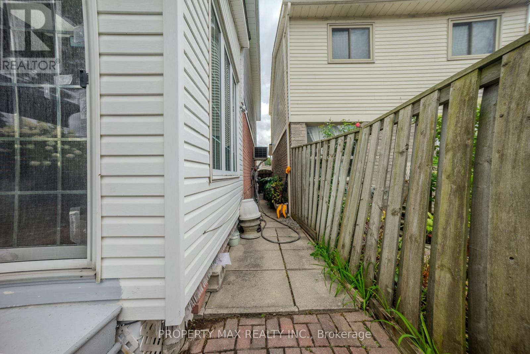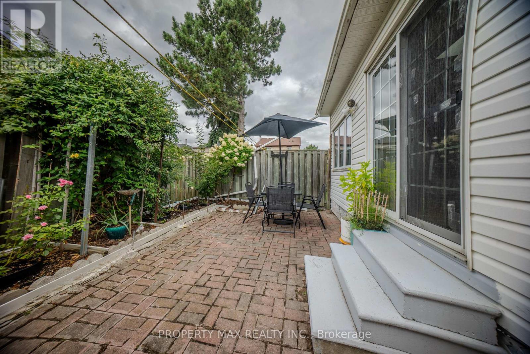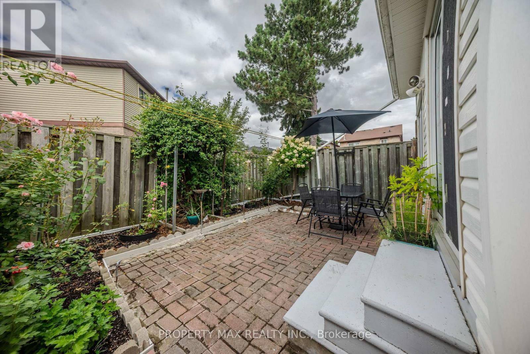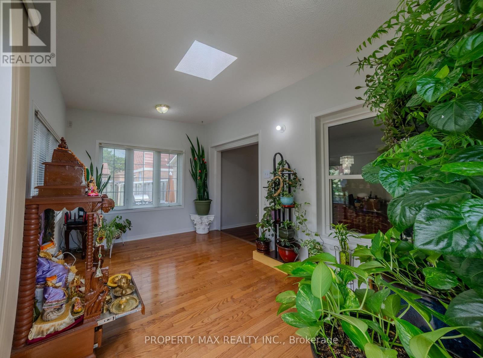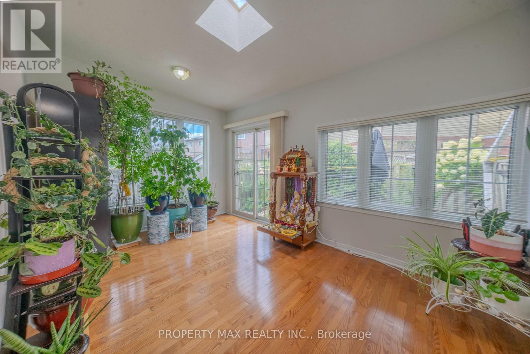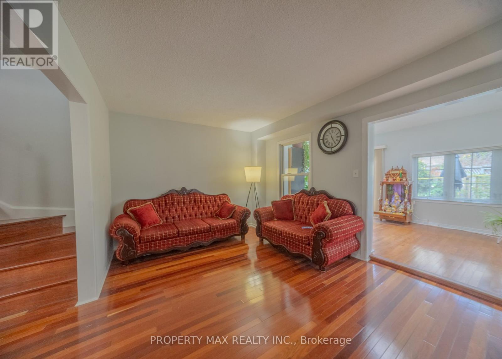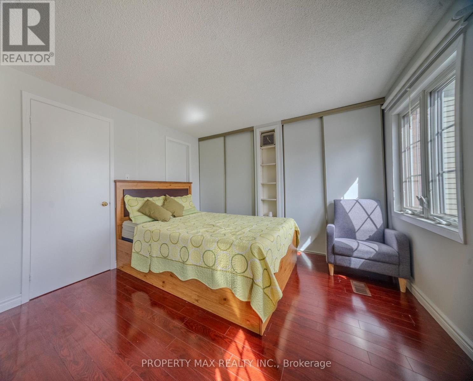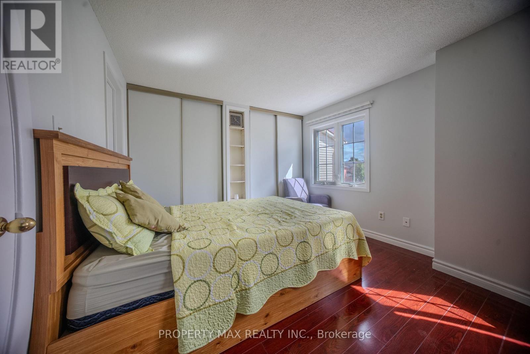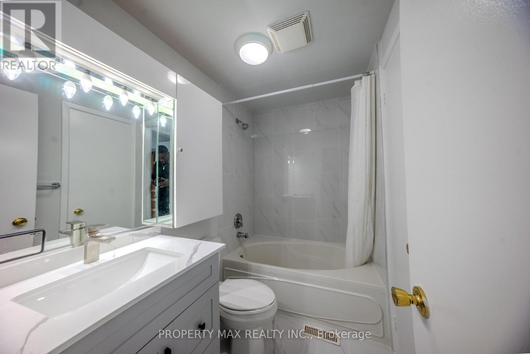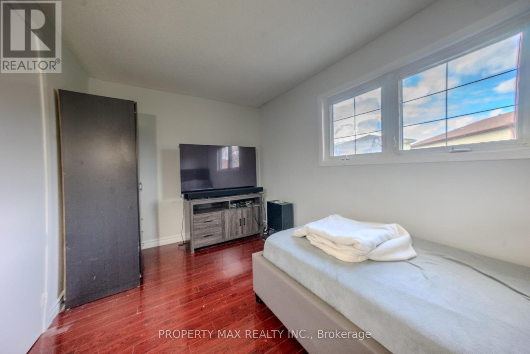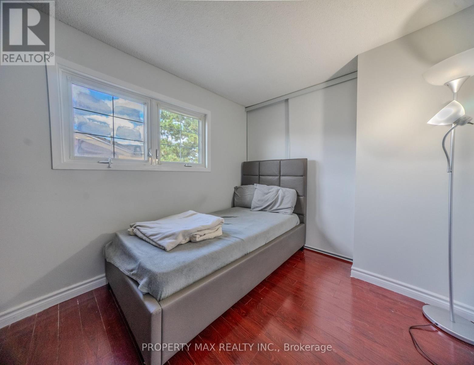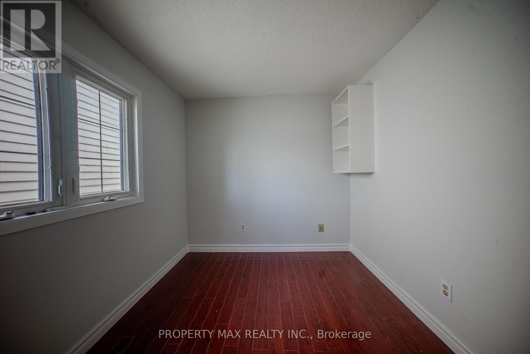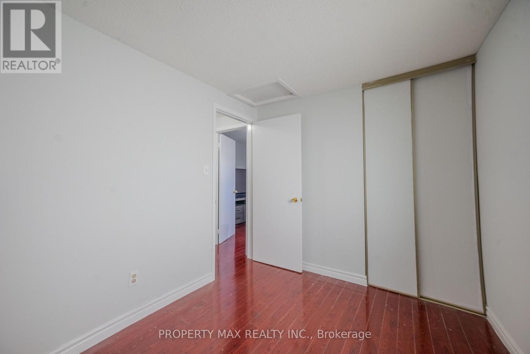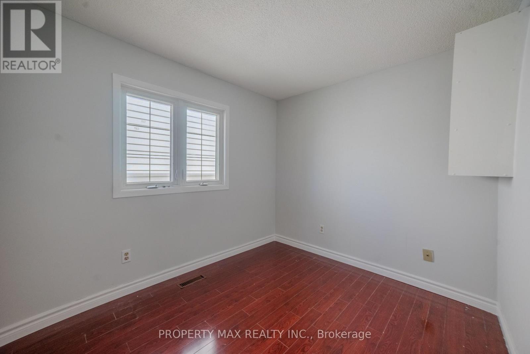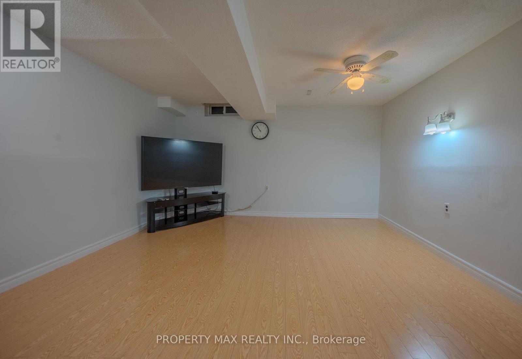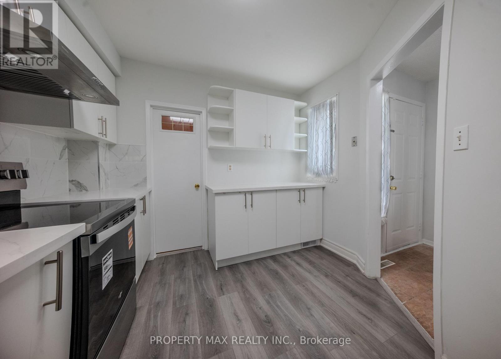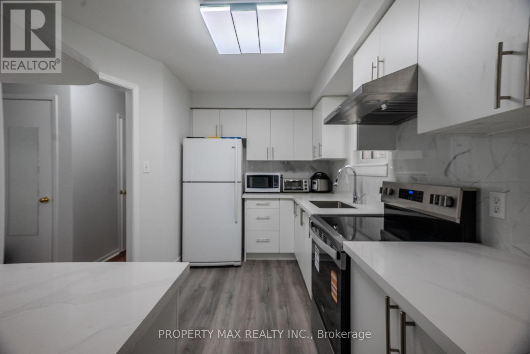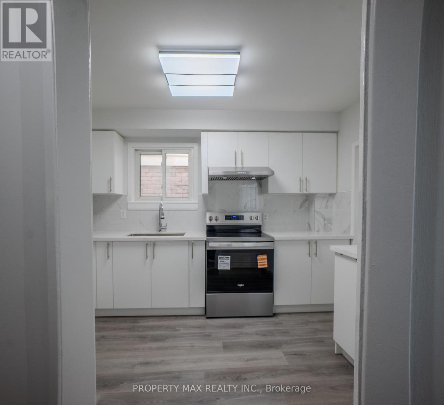52 Whispering Willow Pathway Toronto, Ontario M1B 4A8
$799,999Maintenance, Parcel of Tied Land
$57 Monthly
Maintenance, Parcel of Tied Land
$57 MonthlyWelcome to this beautifully renovated home, ready for you to move in and enjoy from day one. Nestled in an excellent location with easy access to Highway 401, shopping malls, libraries, and all levels of schools, this property also boasts incredible potential for an in-law suite. Step inside to find a completely updated interior, featuring a state-of-the-art new kitchen, a renovated washroom, and gleaming hardwood floors throughout the freshly painted main level. The extended family room is a sun-drenched haven with a skylight, flowing seamlessly to an enclosed porch and a newer interlock patio. With a professionally finished basement, state-of-the-art windows, and a newly finished entrance, the extensive upgradesincluding the extended main floortruly must be seen to be appreciated and show an impeccable A+++ condition. ** This is a linked property.** (id:60365)
Property Details
| MLS® Number | E12395855 |
| Property Type | Single Family |
| Community Name | Malvern |
| EquipmentType | Water Heater |
| Features | Flat Site, Carpet Free |
| ParkingSpaceTotal | 3 |
| RentalEquipmentType | Water Heater |
| Structure | Porch |
Building
| BathroomTotal | 3 |
| BedroomsAboveGround | 3 |
| BedroomsBelowGround | 2 |
| BedroomsTotal | 5 |
| Appliances | Blinds, Dryer, Stove, Washer, Window Coverings, Refrigerator |
| BasementDevelopment | Finished |
| BasementType | N/a (finished) |
| ConstructionStyleAttachment | Detached |
| CoolingType | Central Air Conditioning |
| ExteriorFinish | Aluminum Siding, Brick |
| FlooringType | Concrete, Hardwood, Vinyl, Laminate |
| FoundationType | Concrete, Poured Concrete |
| HalfBathTotal | 1 |
| HeatingFuel | Natural Gas |
| HeatingType | Forced Air |
| StoriesTotal | 2 |
| SizeInterior | 1500 - 2000 Sqft |
| Type | House |
| UtilityWater | Municipal Water |
Parking
| Attached Garage | |
| Garage |
Land
| Acreage | No |
| LandscapeFeatures | Landscaped |
| Sewer | Sanitary Sewer |
| SizeDepth | 110 Ft |
| SizeFrontage | 20 Ft |
| SizeIrregular | 20 X 110 Ft |
| SizeTotalText | 20 X 110 Ft |
| ZoningDescription | Residential |
Rooms
| Level | Type | Length | Width | Dimensions |
|---|---|---|---|---|
| Second Level | Primary Bedroom | 4.78 m | 3.22 m | 4.78 m x 3.22 m |
| Second Level | Bedroom 2 | 4.04 m | 2.43 m | 4.04 m x 2.43 m |
| Second Level | Bedroom 3 | 4.72 m | 2.55 m | 4.72 m x 2.55 m |
| Basement | Laundry Room | 2.89 m | 1.78 m | 2.89 m x 1.78 m |
| Basement | Recreational, Games Room | 10.41 m | 4.25 m | 10.41 m x 4.25 m |
| Main Level | Living Room | 4.5 m | 3.42 m | 4.5 m x 3.42 m |
| Main Level | Dining Room | 3.13 m | 3.13 m | 3.13 m x 3.13 m |
| Main Level | Kitchen | 3.91 m | 2.98 m | 3.91 m x 2.98 m |
| Main Level | Eating Area | 3.91 m | 2.98 m | 3.91 m x 2.98 m |
| Main Level | Family Room | 4.57 m | 3.11 m | 4.57 m x 3.11 m |
Utilities
| Cable | Installed |
| Electricity | Installed |
| Sewer | Installed |
https://www.realtor.ca/real-estate/28846042/52-whispering-willow-pathway-toronto-malvern-malvern
Mohan Subramaniyam
Broker of Record
6888 14th Avenue East
Markham, Ontario L6B 1A8






