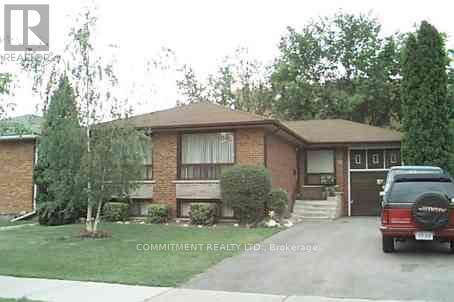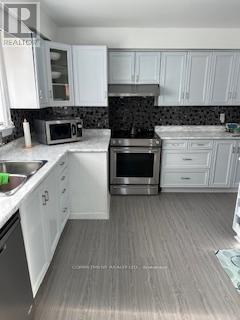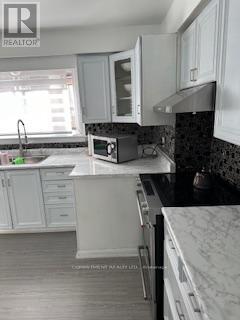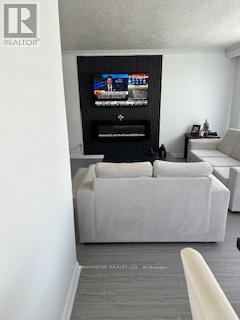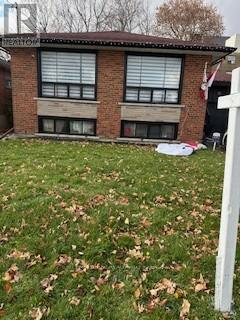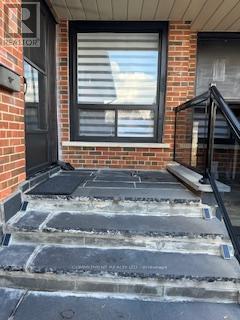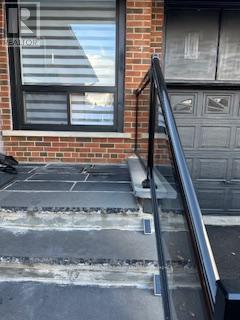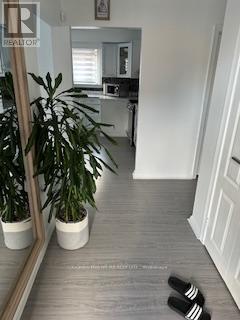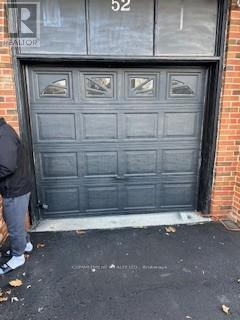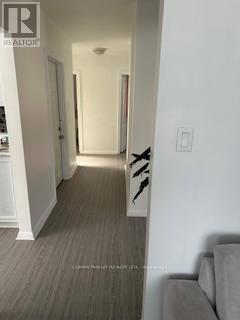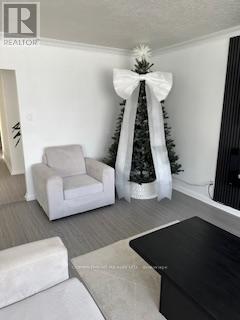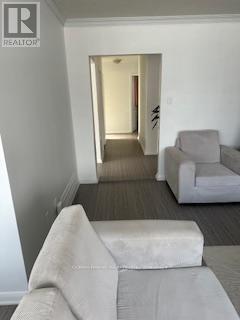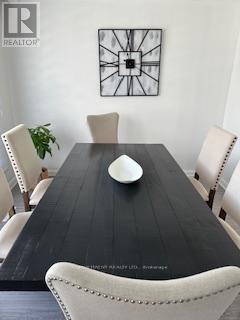52 Watercliffe Road Toronto, Ontario M9W 4E7
5 Bedroom
3 Bathroom
1100 - 1500 sqft
Raised Bungalow
Central Air Conditioning
Forced Air
$899,000
Welcome to 52 Watercliffe Rd, Detached Fully Brick Raised Bungalow, Situated on a Desirable Street, Upstairs Fully Upgraded, Move In and Enjoy Modern Upgraded House, Upstairs boasts renovated Bathroom, Beautiful All Laminate Floor throughout the upper level, Natural Light in the house, Perfect Layout for Large Family or Income Potential, Large Backyard to Enjoy Barbeque and Relaxing, Laundry in the Basement (id:60365)
Property Details
| MLS® Number | W12566070 |
| Property Type | Single Family |
| Community Name | Rexdale-Kipling |
| AmenitiesNearBy | Park, Public Transit |
| Features | Carpet Free |
| ParkingSpaceTotal | 6 |
| Structure | Shed |
| ViewType | View |
Building
| BathroomTotal | 3 |
| BedroomsAboveGround | 3 |
| BedroomsBelowGround | 2 |
| BedroomsTotal | 5 |
| Age | 31 To 50 Years |
| Appliances | Dryer, Garage Door Opener, Two Stoves, Washer, Two Refrigerators |
| ArchitecturalStyle | Raised Bungalow |
| BasementFeatures | Apartment In Basement, Separate Entrance |
| BasementType | N/a, N/a |
| ConstructionStyleAttachment | Detached |
| CoolingType | Central Air Conditioning |
| ExteriorFinish | Brick |
| FlooringType | Laminate |
| FoundationType | Concrete |
| HeatingFuel | Natural Gas |
| HeatingType | Forced Air |
| StoriesTotal | 1 |
| SizeInterior | 1100 - 1500 Sqft |
| Type | House |
| UtilityWater | Municipal Water |
Parking
| Attached Garage | |
| Garage |
Land
| Acreage | No |
| LandAmenities | Park, Public Transit |
| Sewer | Sanitary Sewer |
| SizeDepth | 120 Ft |
| SizeFrontage | 50 Ft |
| SizeIrregular | 50 X 120 Ft |
| SizeTotalText | 50 X 120 Ft|under 1/2 Acre |
| ZoningDescription | Res |
Rooms
| Level | Type | Length | Width | Dimensions |
|---|---|---|---|---|
| Basement | Living Room | 6.8 m | 4 m | 6.8 m x 4 m |
| Basement | Bedroom | 4.3 m | 3.7 m | 4.3 m x 3.7 m |
| Basement | Bedroom 2 | 3.49 m | 4.17 m | 3.49 m x 4.17 m |
| Ground Level | Living Room | 5.3 m | 3.8 m | 5.3 m x 3.8 m |
| Ground Level | Dining Room | 3.2 m | 3 m | 3.2 m x 3 m |
| Ground Level | Kitchen | 4 m | 3.05 m | 4 m x 3.05 m |
| Ground Level | Primary Bedroom | 4.6 m | 3.4 m | 4.6 m x 3.4 m |
| Ground Level | Bedroom | 3.5 m | 3.1 m | 3.5 m x 3.1 m |
| Ground Level | Bedroom | 3.5 m | 3 m | 3.5 m x 3 m |
Utilities
| Cable | Installed |
| Electricity | Installed |
| Sewer | Installed |
Jasvir Singh Dhillon
Broker of Record
Commitment Realty Ltd.
7681 Hwy 27 #10
Woodbridge, Ontario L4L 4M5
7681 Hwy 27 #10
Woodbridge, Ontario L4L 4M5

