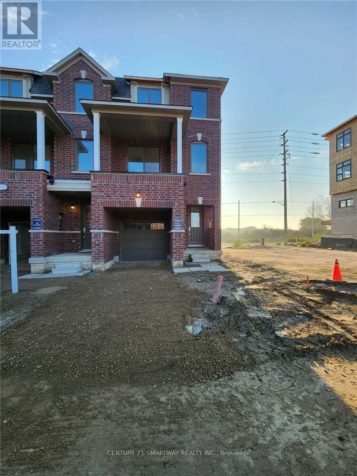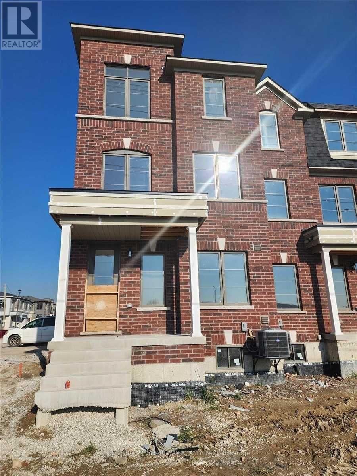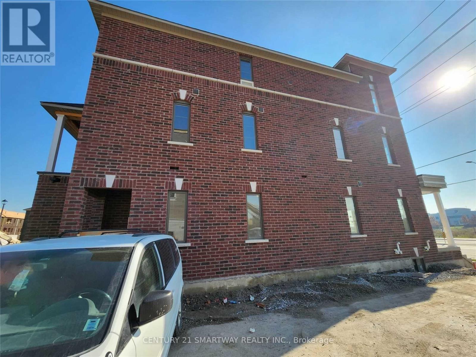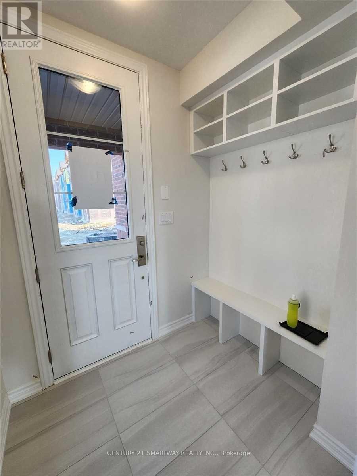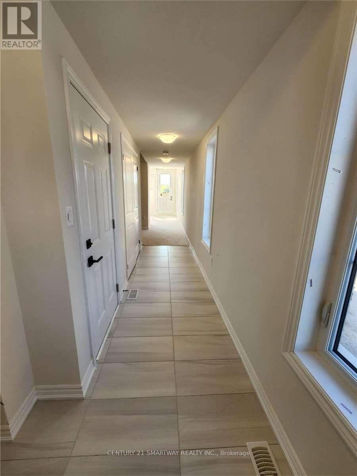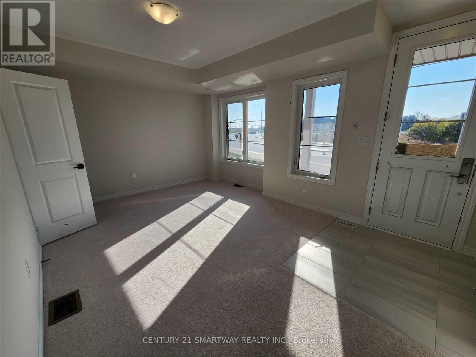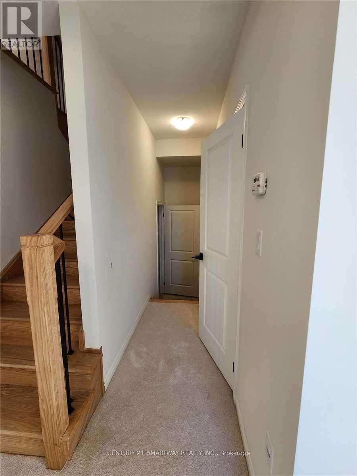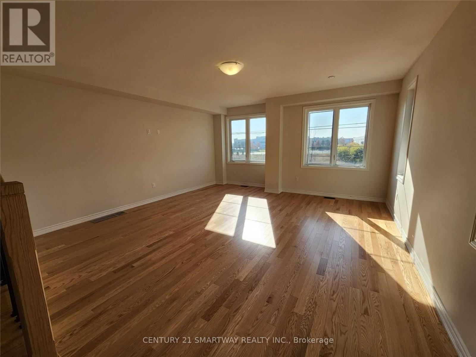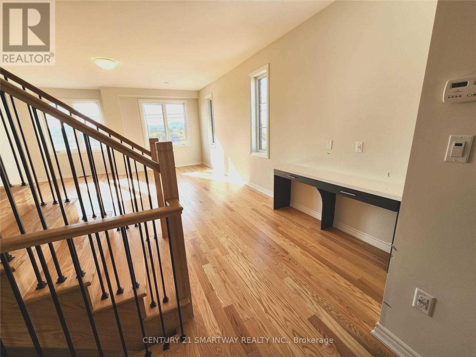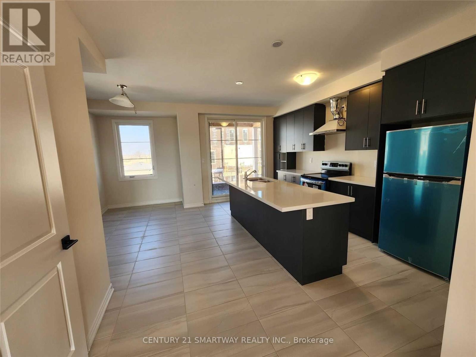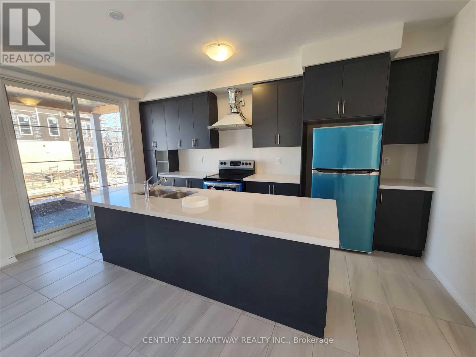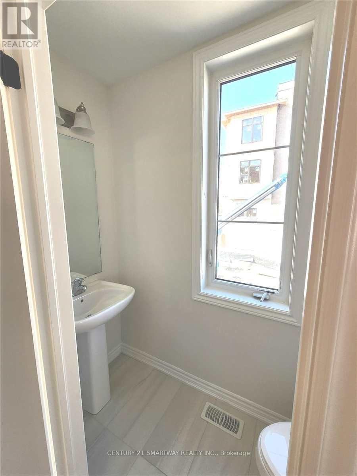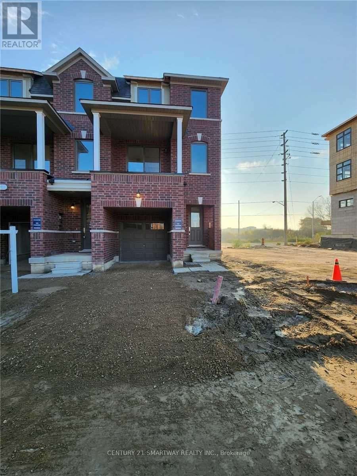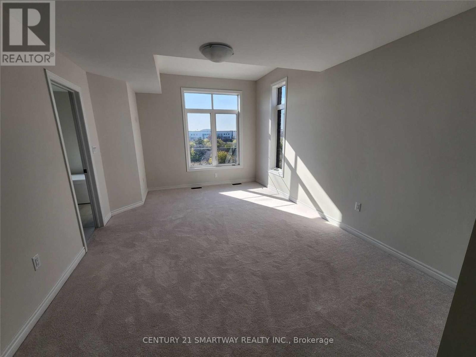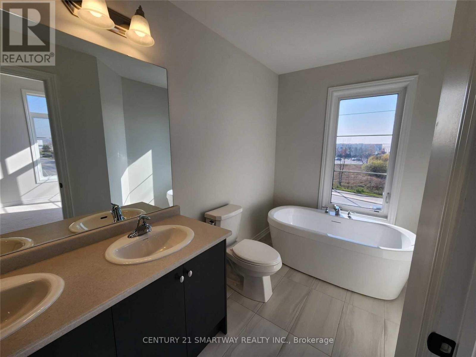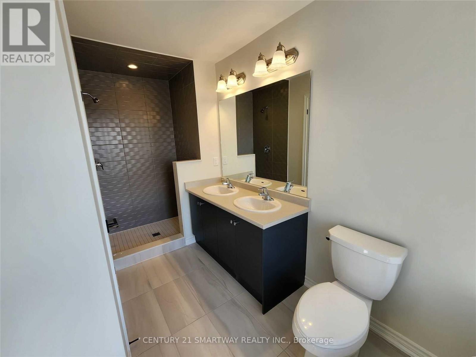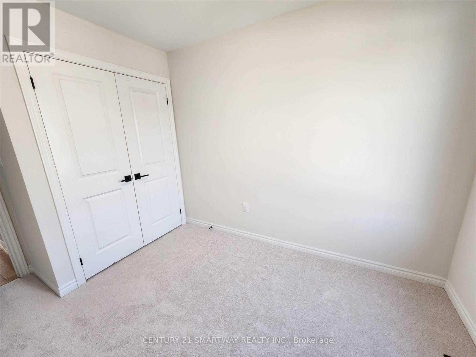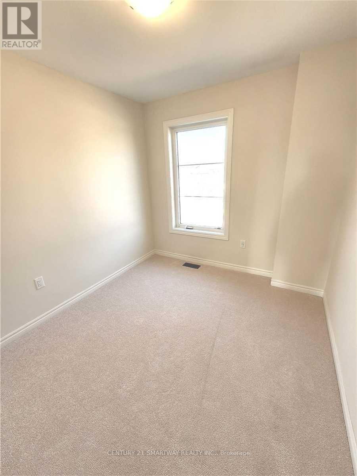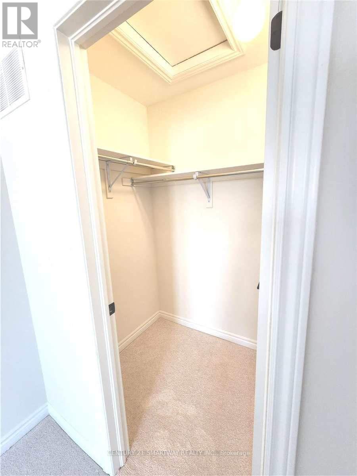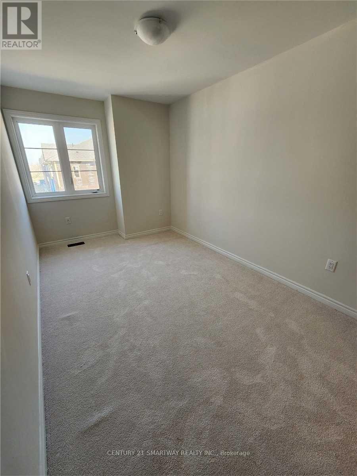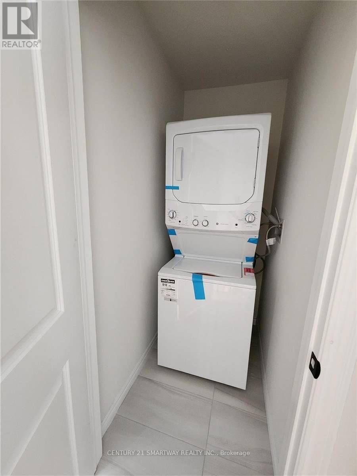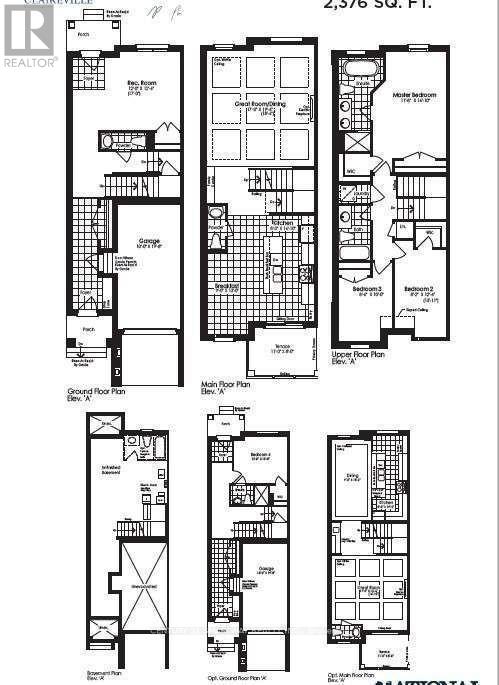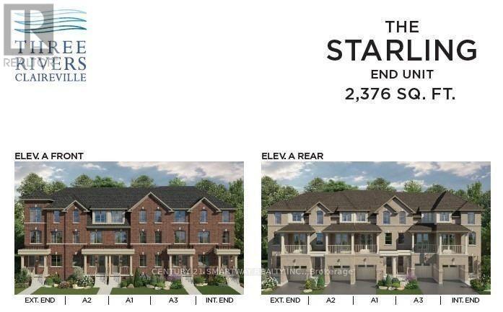52 Vestry Way Brampton, Ontario L6P 4N7
$3,200 Monthly
Beautiful End-Unit 2300 Sq Foot Townhome That Feels Like A Semi! Don't Miss This Chance To Live In A Brand-New Home Located In The Bram East Neighbourhood. This Home Features 4 Bedrooms & 4 Bathrooms, Along With Other Upgrades That Include Hardwood Floors, Oak Stairs With Iron Pickets, Pot Lights & Smooth Ceilings Throughout. This Home Also Features A Chef's Kitchen With Quartz Countertops, Oversized Hood Range & Premium Cabinets. With Soaring 10 Foot Ceilings, A Walk-Out Terrace From The 2nd Floor & Large Windows That Allow Ample Natural Light, This Home Is Perfect! (id:60365)
Property Details
| MLS® Number | W12552494 |
| Property Type | Single Family |
| Community Name | Brampton East |
| ParkingSpaceTotal | 2 |
Building
| BathroomTotal | 4 |
| BedroomsAboveGround | 4 |
| BedroomsTotal | 4 |
| Age | New Building |
| Appliances | Water Heater - Tankless, Dishwasher, Dryer, Stove, Washer, Window Coverings, Refrigerator |
| BasementType | None |
| ConstructionStyleAttachment | Attached |
| CoolingType | Central Air Conditioning |
| ExteriorFinish | Brick |
| FlooringType | Ceramic, Laminate, Carpeted |
| FoundationType | Poured Concrete |
| HalfBathTotal | 2 |
| HeatingFuel | Natural Gas |
| HeatingType | Forced Air |
| StoriesTotal | 3 |
| SizeInterior | 2000 - 2500 Sqft |
| Type | Row / Townhouse |
| UtilityWater | Municipal Water |
Parking
| Attached Garage | |
| Garage |
Land
| Acreage | No |
| Sewer | Sanitary Sewer |
Rooms
| Level | Type | Length | Width | Dimensions |
|---|---|---|---|---|
| Second Level | Kitchen | 2.44 m | 4.91 m | 2.44 m x 4.91 m |
| Second Level | Eating Area | 2.74 m | 3.96 m | 2.74 m x 3.96 m |
| Second Level | Great Room | 5.18 m | 5.97 m | 5.18 m x 5.97 m |
| Third Level | Primary Bedroom | 3.6 m | 4.91 m | 3.6 m x 4.91 m |
| Third Level | Bedroom 2 | 2.5 m | 3.84 m | 2.5 m x 3.84 m |
| Third Level | Bedroom 3 | 2.6 m | 3.05 m | 2.6 m x 3.05 m |
| Main Level | Bedroom 4 | 3.66 m | 3.84 m | 3.66 m x 3.84 m |
https://www.realtor.ca/real-estate/29111613/52-vestry-way-brampton-brampton-east-brampton-east
Kiran Gill
Salesperson
1315 Derry Road East, Unit 4
Mississauga, Ontario L5T 1B6

