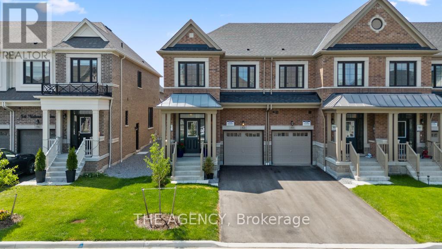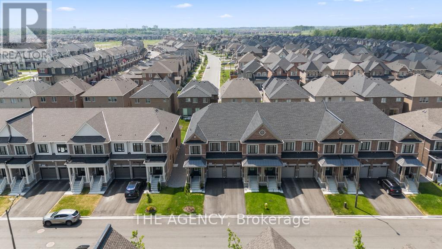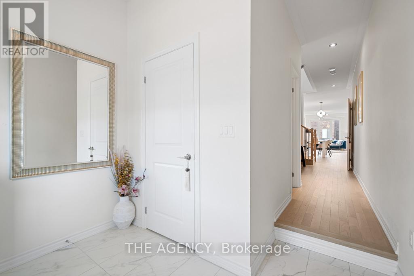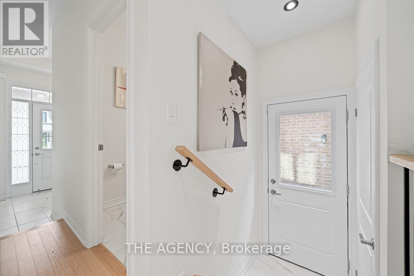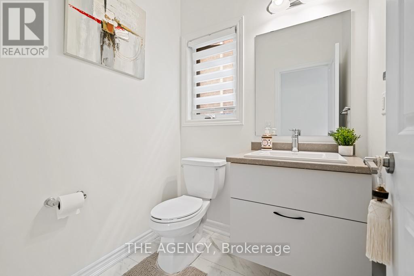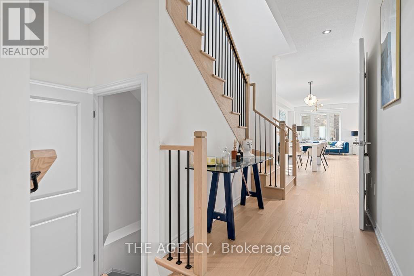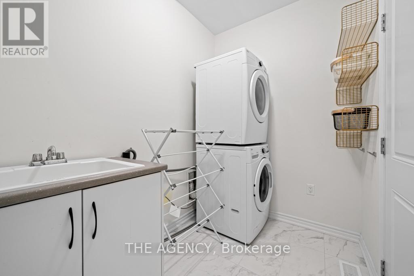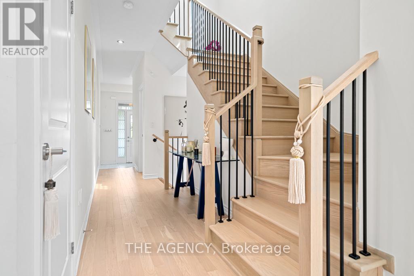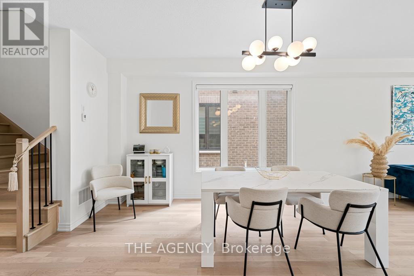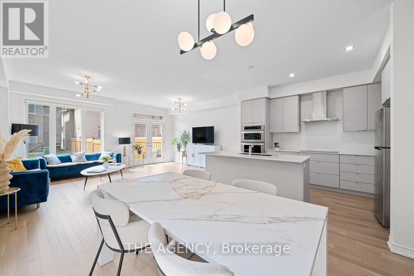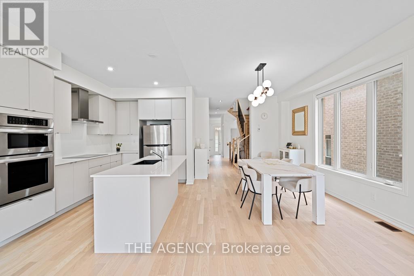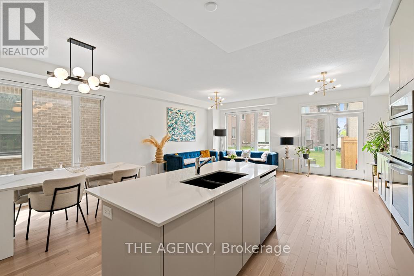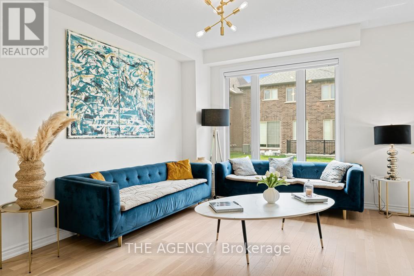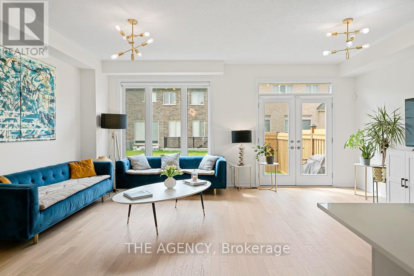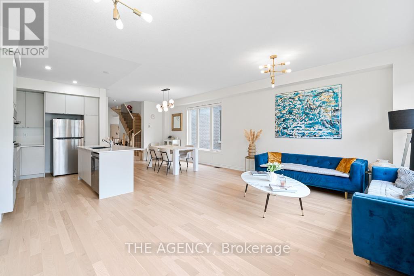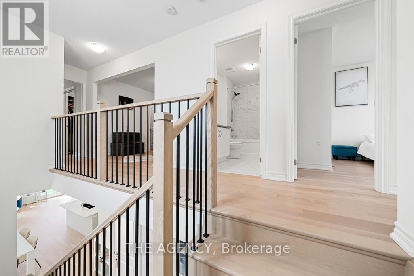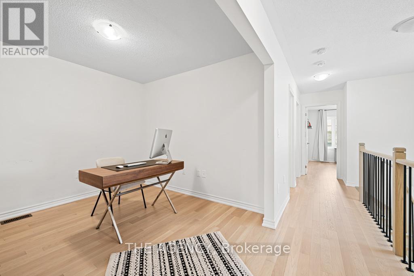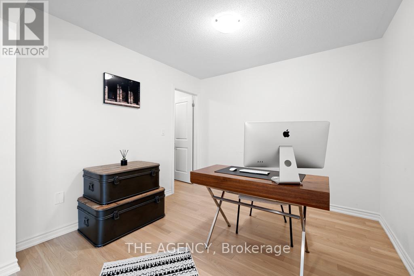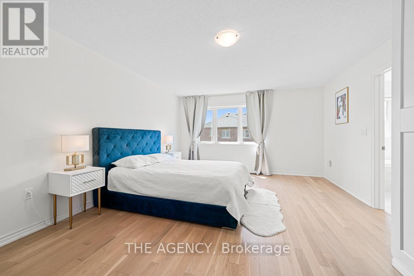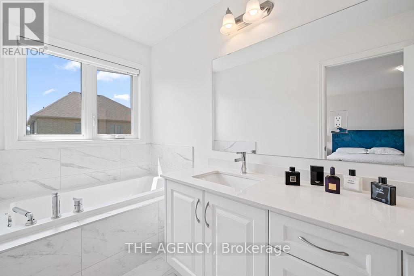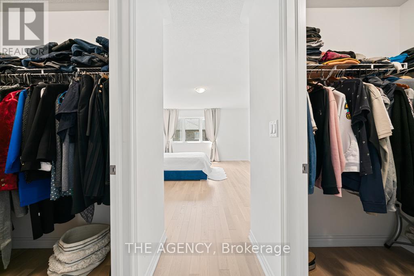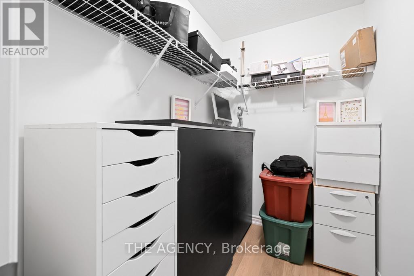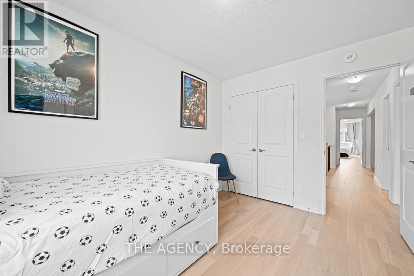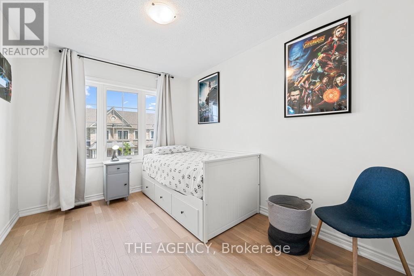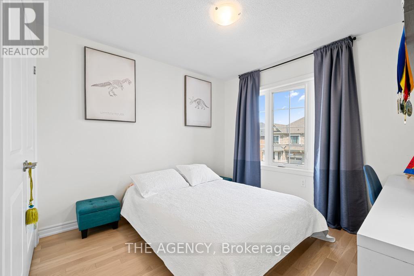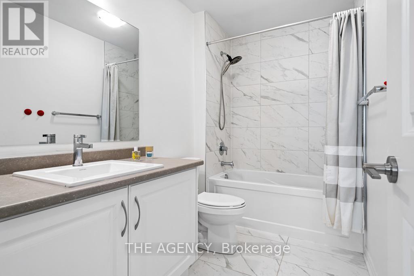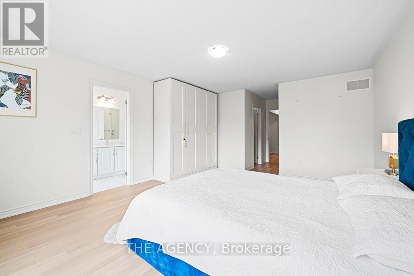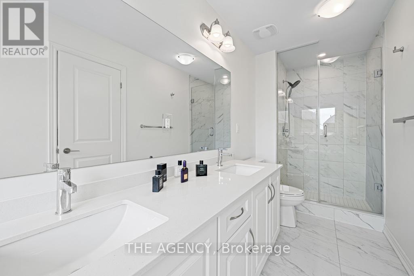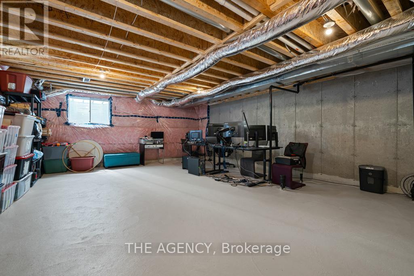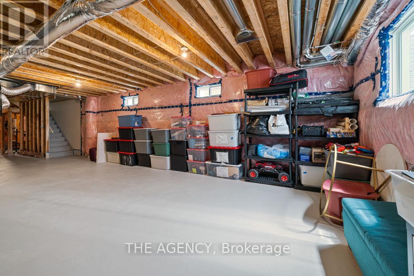52 Velvet Drive Whitby, Ontario L1P 0P6
$1,022,000
Welcome to this stunning, newly built corner townhouse offering over 2,000 sq. ft. of bright, modern living in a sought-after Whitby neighbourhood. Featuring 3 bedrooms plus a large den and 3 bathrooms, this home is designed for both comfort and style. Enjoy premium upgrades throughout, including wide-plank white oak hardwood, Carrara tile, pot lights, and a sleek chef's kitchen with built-in wall oven, microwave, and LG stainless steel appliances. The elegant family room is filled with natural light, while the spacious primary suite boasts a spa-inspired ensuite with frameless glass shower, soaker tub, dual vanities, and custom His & Hers wardrobes. Additional highlights include a side entrance to the basement with home gym option, smart home technology, full security system, 3-car parking, and a 7-year builder warranty. Ideally located near Hwy 401/412, Whitby GO, golf, recreation centres, and everyday amenities, this home perfectly blends lifestyle and convenience. (id:60365)
Property Details
| MLS® Number | E12377190 |
| Property Type | Single Family |
| Community Name | Rural Whitby |
| AmenitiesNearBy | Golf Nearby, Park, Place Of Worship, Schools |
| EquipmentType | Water Heater, Water Heater - Tankless |
| Features | Conservation/green Belt, Carpet Free |
| ParkingSpaceTotal | 3 |
| RentalEquipmentType | Water Heater, Water Heater - Tankless |
Building
| BathroomTotal | 3 |
| BedroomsAboveGround | 3 |
| BedroomsBelowGround | 1 |
| BedroomsTotal | 4 |
| Age | 0 To 5 Years |
| Appliances | Oven - Built-in, Blinds, Dishwasher, Dryer, Range, Alarm System, Washer, Window Coverings, Refrigerator |
| BasementDevelopment | Unfinished |
| BasementFeatures | Separate Entrance |
| BasementType | N/a, N/a (unfinished) |
| ConstructionStyleAttachment | Attached |
| CoolingType | Central Air Conditioning |
| ExteriorFinish | Brick, Stone |
| FireProtection | Alarm System, Security System |
| FlooringType | Hardwood |
| FoundationType | Concrete |
| HalfBathTotal | 1 |
| HeatingFuel | Natural Gas |
| HeatingType | Forced Air |
| StoriesTotal | 2 |
| SizeInterior | 2000 - 2500 Sqft |
| Type | Row / Townhouse |
| UtilityWater | Municipal Water |
Parking
| Garage |
Land
| Acreage | No |
| LandAmenities | Golf Nearby, Park, Place Of Worship, Schools |
| Sewer | Sanitary Sewer |
| SizeDepth | 99 Ft ,4 In |
| SizeFrontage | 25 Ft ,7 In |
| SizeIrregular | 25.6 X 99.4 Ft |
| SizeTotalText | 25.6 X 99.4 Ft|under 1/2 Acre |
| SurfaceWater | Lake/pond |
Rooms
| Level | Type | Length | Width | Dimensions |
|---|---|---|---|---|
| Second Level | Primary Bedroom | 4.23 m | 5.42 m | 4.23 m x 5.42 m |
| Second Level | Loft | 3.01 m | 2.77 m | 3.01 m x 2.77 m |
| Second Level | Bedroom 2 | 2.74 m | 3.38 m | 2.74 m x 3.38 m |
| Second Level | Bedroom 3 | 3.01 m | 3.04 m | 3.01 m x 3.04 m |
| Main Level | Kitchen | 2.52 m | 3.68 m | 2.52 m x 3.68 m |
| Main Level | Dining Room | 3.23 m | 3.99 m | 3.23 m x 3.99 m |
| Main Level | Living Room | 5.85 m | 4.41 m | 5.85 m x 4.41 m |
https://www.realtor.ca/real-estate/28805615/52-velvet-drive-whitby-rural-whitby
Alexandra Patricot
Broker
378 Fairlawn Ave
Toronto, Ontario M5M 1T8
Peter Torkan
Broker
378 Fairlawn Ave
Toronto, Ontario M5M 1T8

