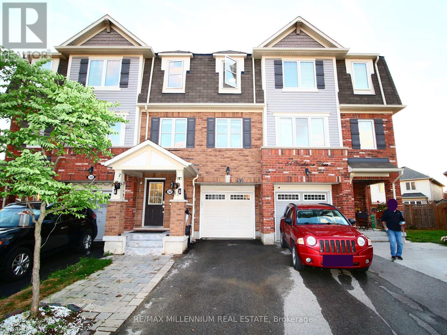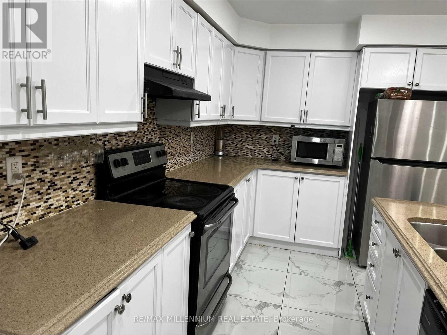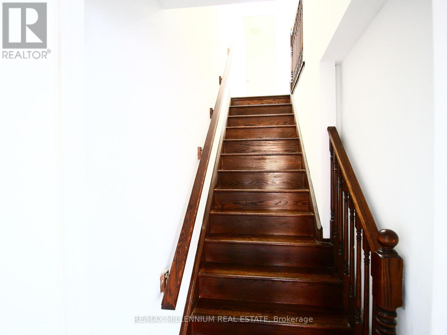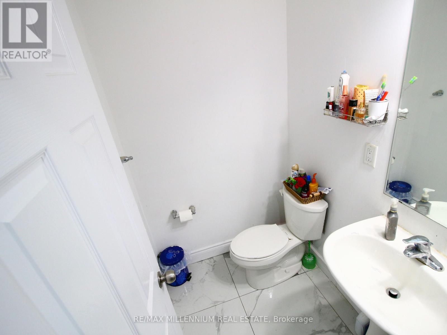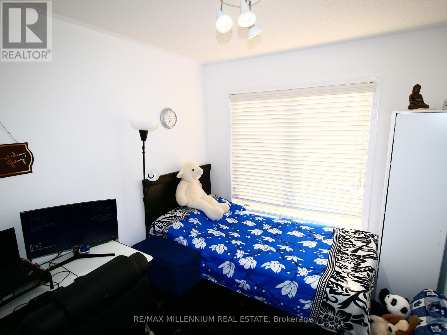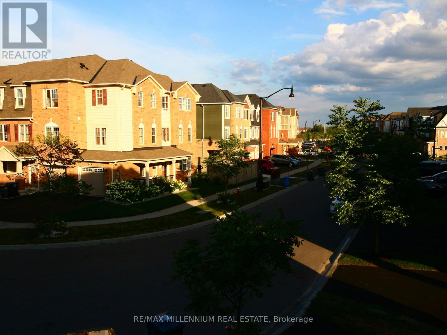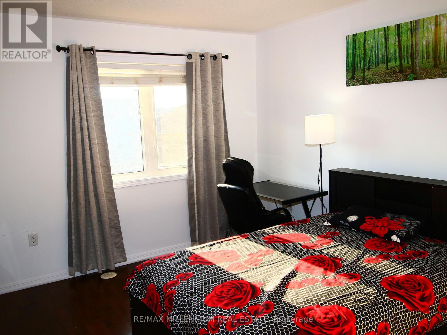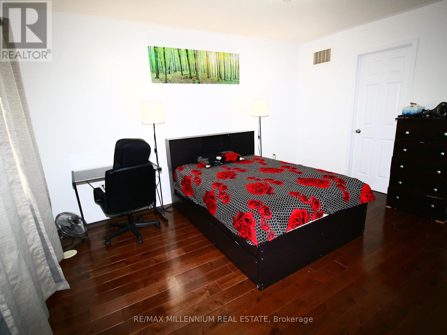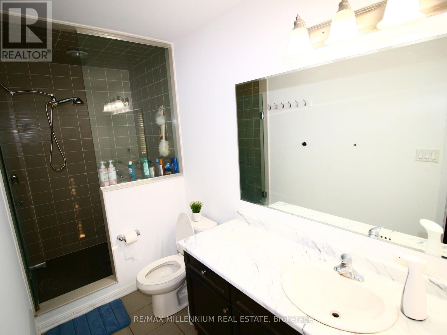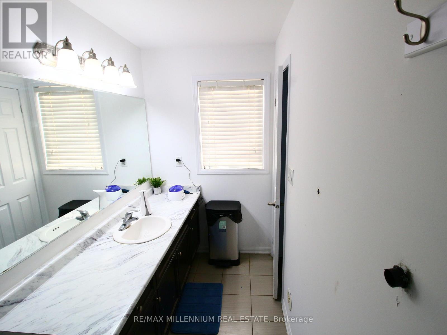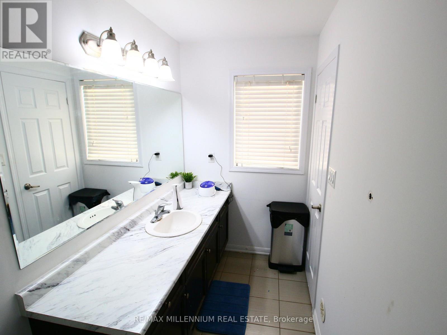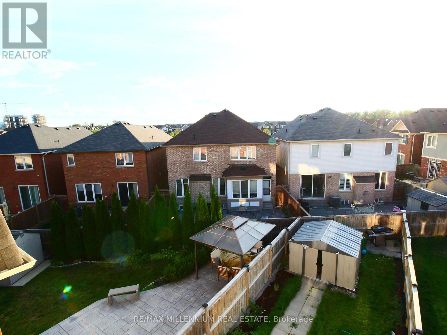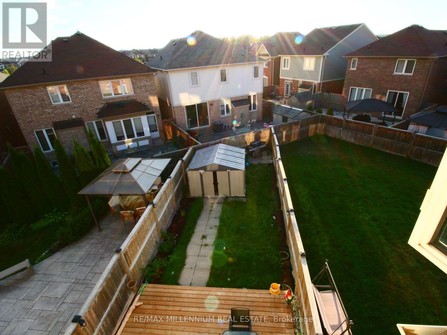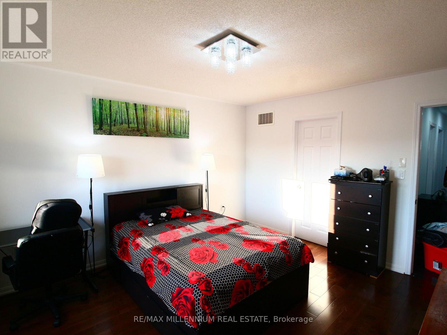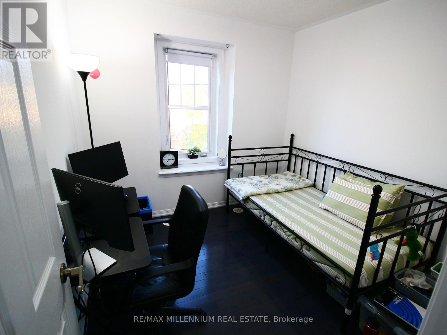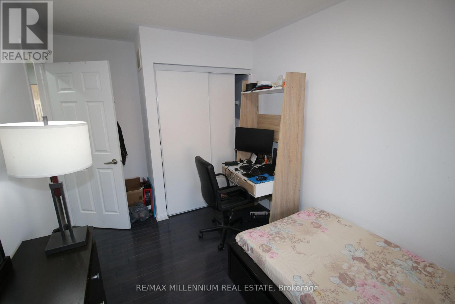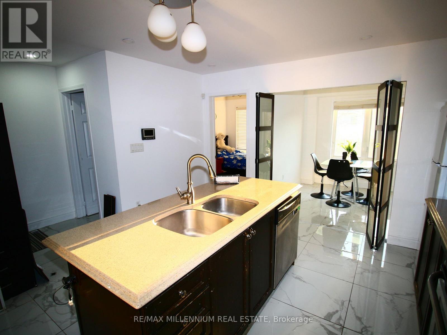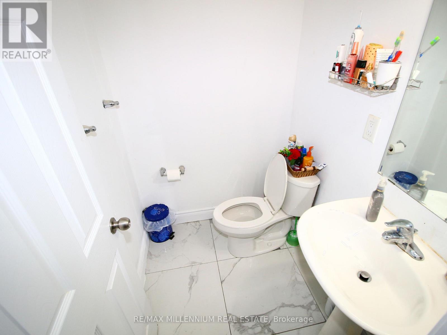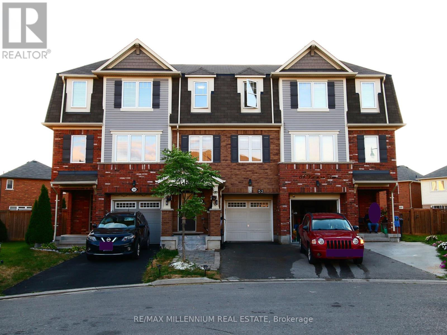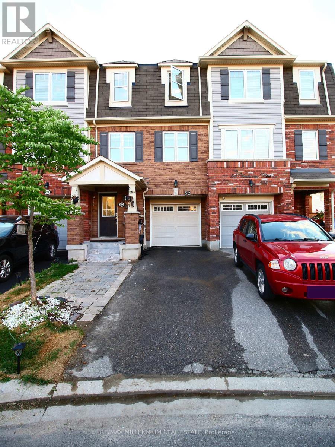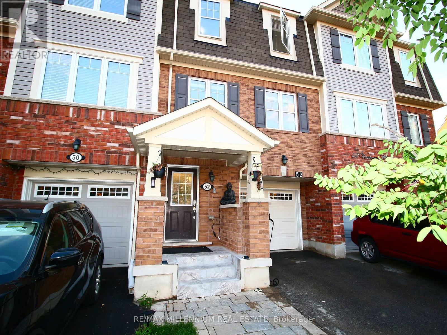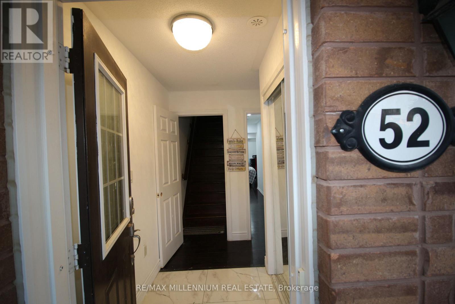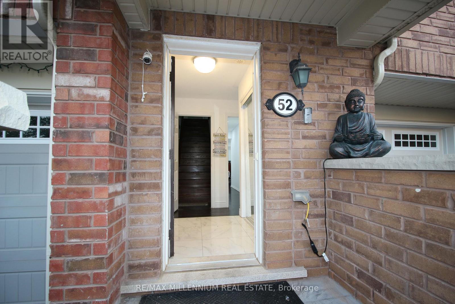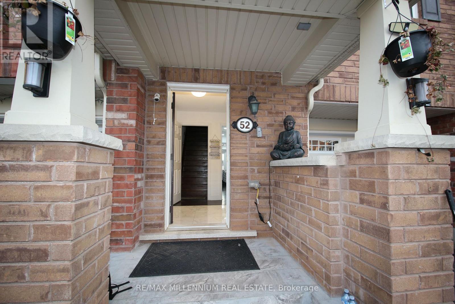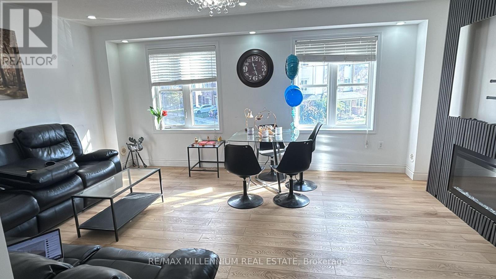52 Vanhorne Close Brampton, Ontario L7A 0X8
$2,650 Monthly
Welcome to this stunning 4-bedroom, 2.5-bath freehold townhome for rent in Brampton, beautifully furnished and move-in ready! Featuring a bright, carpet-free layout, elegant finishes, and recent renovations, this home offers both comfort and style. Enjoy a spacious living area with a cozy sofa set, twin bed frames in each bedroom, and a double bed in the primary suite. The walkout basement apartment is rented separately, ensuring privacy and convenience. Ideally located just steps from Sandalwood Park, Indian grocery stores, restaurants, Longo's, and Dollarama, and only 2 km from Mount Pleasant GO Station-this gem combines modern living with unbeatable accessibility. Perfect for families or professionals seeking quality, location, and lifestyle in one! (id:60365)
Property Details
| MLS® Number | W12538486 |
| Property Type | Single Family |
| Community Name | Northwest Brampton |
| Features | Carpet Free |
| ParkingSpaceTotal | 2 |
Building
| BathroomTotal | 2 |
| BedroomsAboveGround | 4 |
| BedroomsBelowGround | 1 |
| BedroomsTotal | 5 |
| Age | 6 To 15 Years |
| Appliances | Garage Door Opener Remote(s) |
| BasementFeatures | Separate Entrance |
| BasementType | N/a |
| ConstructionStyleAttachment | Attached |
| CoolingType | Central Air Conditioning |
| ExteriorFinish | Brick, Vinyl Siding |
| HalfBathTotal | 1 |
| HeatingFuel | Natural Gas |
| HeatingType | Forced Air |
| StoriesTotal | 3 |
| SizeInterior | 1100 - 1500 Sqft |
| Type | Row / Townhouse |
| UtilityWater | Municipal Water |
Parking
| Garage |
Land
| Acreage | No |
| Sewer | Sanitary Sewer |
| SizeDepth | 109 Ft |
| SizeFrontage | 18 Ft ,6 In |
| SizeIrregular | 18.5 X 109 Ft |
| SizeTotalText | 18.5 X 109 Ft |
Rooms
| Level | Type | Length | Width | Dimensions |
|---|---|---|---|---|
| Second Level | Bedroom 4 | 2.42 m | 4.39 m | 2.42 m x 4.39 m |
| Second Level | Dining Room | 3.58 m | 2.7 m | 3.58 m x 2.7 m |
| Second Level | Living Room | 2.77 m | 4.39 m | 2.77 m x 4.39 m |
| Second Level | Kitchen | 3.8 m | 3.63 m | 3.8 m x 3.63 m |
| Third Level | Primary Bedroom | 3.67 m | 4.18 m | 3.67 m x 4.18 m |
| Third Level | Bedroom 2 | 2.48 m | 3.55 m | 2.48 m x 3.55 m |
| Third Level | Bedroom 3 | 2.62 m | 2.81 m | 2.62 m x 2.81 m |
Nikhil Arora
Salesperson
81 Zenway Blvd #25
Woodbridge, Ontario L4H 0S5

