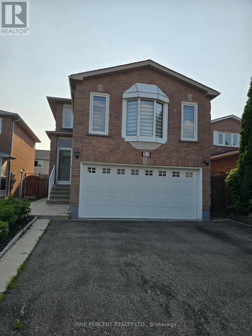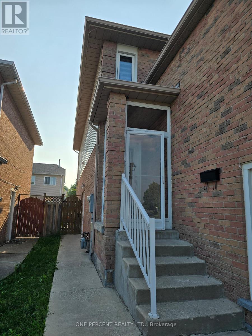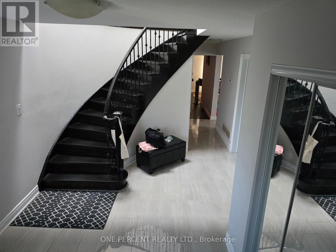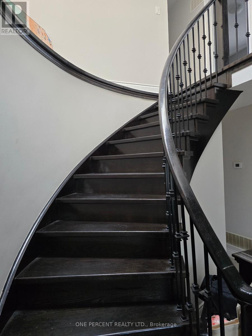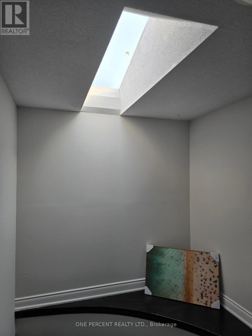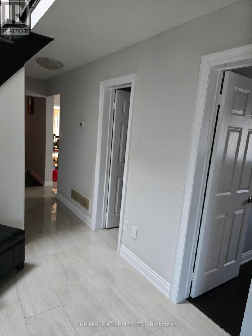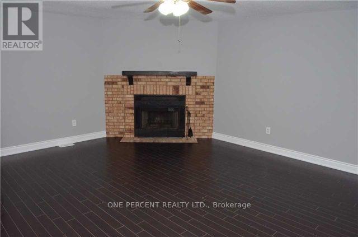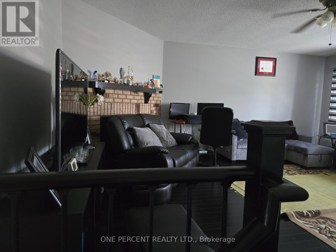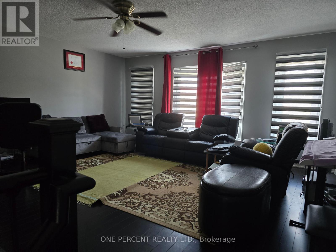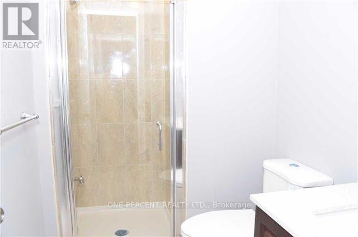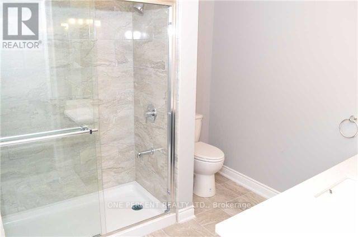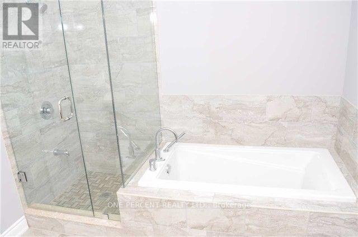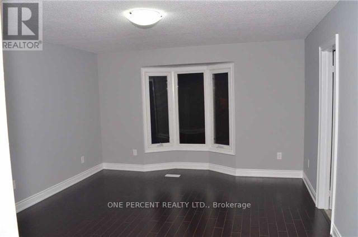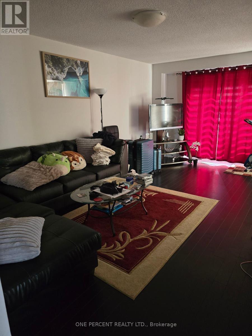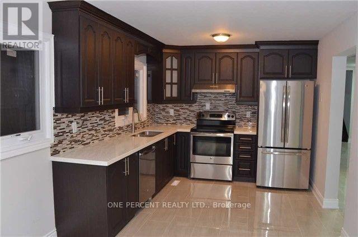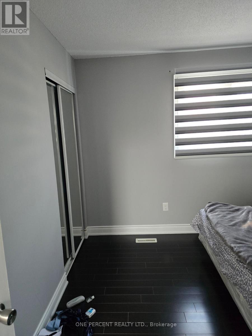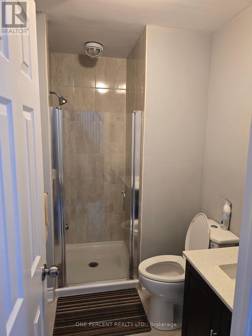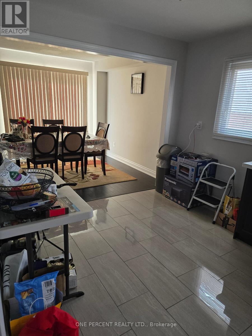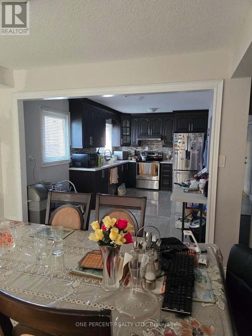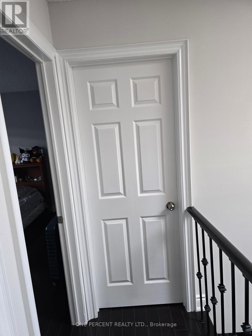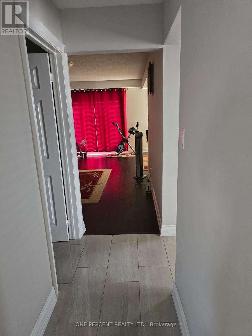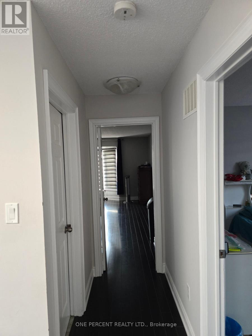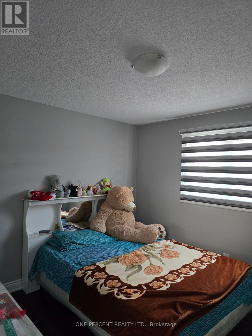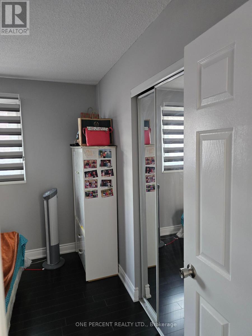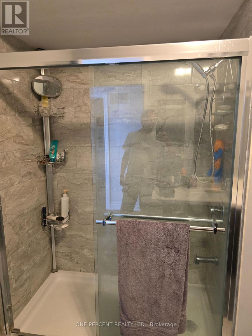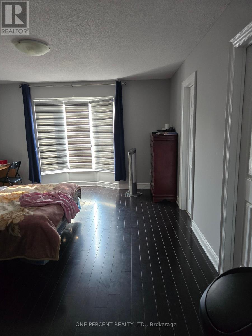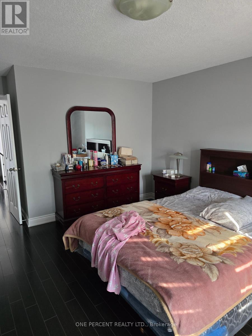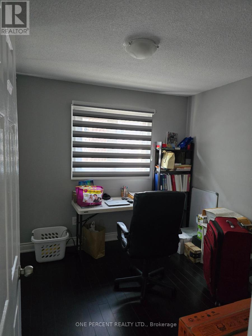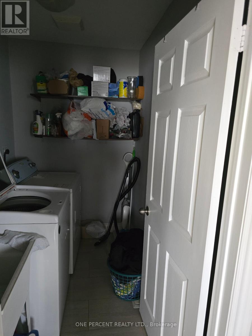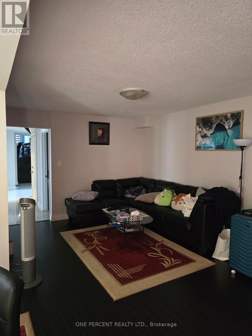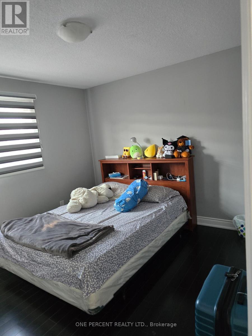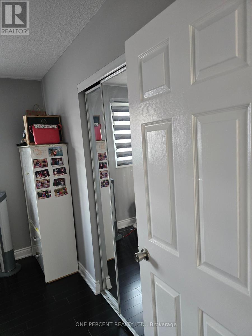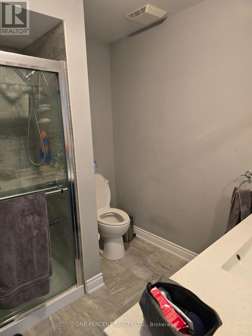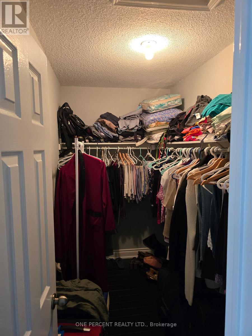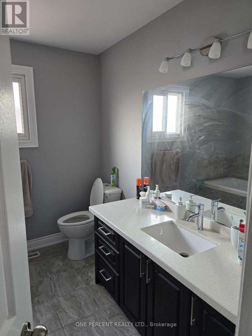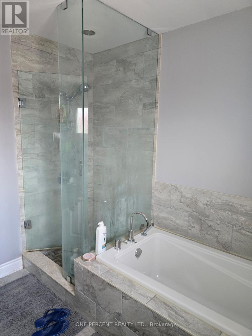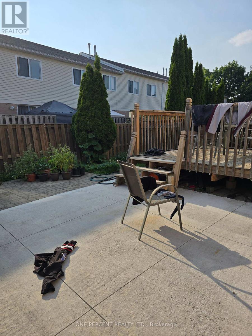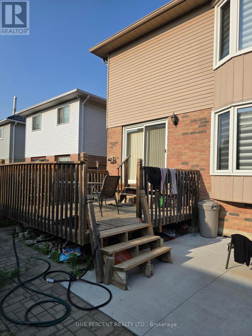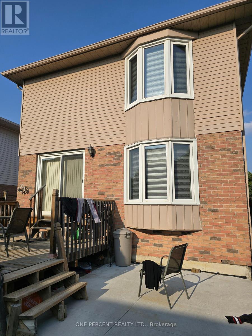7 Bedroom
4 Bathroom
1500 - 2000 sqft
Central Air Conditioning
Forced Air
$1,299,000
Seeing Is Believing! Step into this immaculate, fully upgraded home where no expense has been spared! Enjoy a charming covered front porch and enter through a spacious foyer featuring porcelain tiles and an elegant oak staircase with iron spindles.The main floor offers a bright family room with a dummy fireplace, perfect for entertaining, plus a dedicated guest room and a full bathroom. Fall in love with the gourmet kitchen completed with quartz countertops and top-of-the-line stainless steel appliances. Upstairs, youll find four spacious bedrooms and two beautifully renovated bathrooms designed for comfort and style and a walking closet. Step outside to your private backyard oasis featuring a large wooden deck and a concrete and brick yard, ideal for hosting, relaxing, or enjoying family time. As a bonus, this property includes a LEGAL 2-bedroom basement apartment perfect for rental income or multigenerational living! Move-in ready Luxury finishes throughout, Stunning outdoor space, A home that truly has it all! (id:60365)
Property Details
|
MLS® Number
|
W12286285 |
|
Property Type
|
Single Family |
|
Community Name
|
Fletcher's Creek South |
|
AmenitiesNearBy
|
Public Transit, Place Of Worship, Park |
|
CommunityFeatures
|
School Bus |
|
Easement
|
Unknown |
|
EquipmentType
|
Water Heater |
|
Features
|
Paved Yard, Carpet Free |
|
ParkingSpaceTotal
|
4 |
|
RentalEquipmentType
|
Water Heater |
|
Structure
|
Deck, Porch |
Building
|
BathroomTotal
|
4 |
|
BedroomsAboveGround
|
5 |
|
BedroomsBelowGround
|
2 |
|
BedroomsTotal
|
7 |
|
Age
|
51 To 99 Years |
|
Appliances
|
Central Vacuum, Water Meter, Dryer, Two Stoves, Two Washers, Two Refrigerators |
|
BasementDevelopment
|
Finished |
|
BasementFeatures
|
Apartment In Basement |
|
BasementType
|
N/a (finished) |
|
ConstructionStyleAttachment
|
Detached |
|
CoolingType
|
Central Air Conditioning |
|
ExteriorFinish
|
Aluminum Siding, Brick Facing |
|
FireProtection
|
Smoke Detectors |
|
FoundationType
|
Poured Concrete |
|
HeatingFuel
|
Natural Gas |
|
HeatingType
|
Forced Air |
|
StoriesTotal
|
2 |
|
SizeInterior
|
1500 - 2000 Sqft |
|
Type
|
House |
|
UtilityWater
|
Municipal Water |
Parking
Land
|
Acreage
|
No |
|
FenceType
|
Fully Fenced, Fenced Yard |
|
LandAmenities
|
Public Transit, Place Of Worship, Park |
|
Sewer
|
Sanitary Sewer |
|
SizeDepth
|
105 Ft |
|
SizeFrontage
|
29 Ft ,10 In |
|
SizeIrregular
|
29.9 X 105 Ft ; No |
|
SizeTotalText
|
29.9 X 105 Ft ; No|under 1/2 Acre |
|
ZoningDescription
|
R1d |
Rooms
| Level |
Type |
Length |
Width |
Dimensions |
|
Second Level |
Primary Bedroom |
4.6 m |
4 m |
4.6 m x 4 m |
|
Second Level |
Bathroom |
2.7 m |
3 m |
2.7 m x 3 m |
|
Second Level |
Other |
2.7 m |
1.5 m |
2.7 m x 1.5 m |
|
Second Level |
Bedroom 2 |
3.5 m |
3.2 m |
3.5 m x 3.2 m |
|
Second Level |
Bedroom 3 |
4.2 m |
3.2 m |
4.2 m x 3.2 m |
|
Second Level |
Bedroom 4 |
2.82 m |
2.7 m |
2.82 m x 2.7 m |
|
Second Level |
Bathroom |
2.6 m |
2.4 m |
2.6 m x 2.4 m |
|
Basement |
Bedroom |
3.5 m |
3 m |
3.5 m x 3 m |
|
Basement |
Bedroom |
2.8 m |
3 m |
2.8 m x 3 m |
|
Basement |
Living Room |
7.2 m |
3.3 m |
7.2 m x 3.3 m |
|
Basement |
Kitchen |
2.3 m |
2.7 m |
2.3 m x 2.7 m |
|
Basement |
Dining Room |
2.6 m |
2.7 m |
2.6 m x 2.7 m |
|
Basement |
Bathroom |
2.8 m |
2.5 m |
2.8 m x 2.5 m |
|
Main Level |
Laundry Room |
2.3 m |
1.55 m |
2.3 m x 1.55 m |
|
Main Level |
Living Room |
5.5 m |
3.4 m |
5.5 m x 3.4 m |
|
Main Level |
Dining Room |
3.1 m |
3.03 m |
3.1 m x 3.03 m |
|
Main Level |
Kitchen |
4.84 m |
3.03 m |
4.84 m x 3.03 m |
|
Main Level |
Bedroom 5 |
2.93 m |
2.7 m |
2.93 m x 2.7 m |
|
Main Level |
Bathroom |
2.43 m |
1.5 m |
2.43 m x 1.5 m |
|
Upper Level |
Family Room |
5.78 m |
5.2 m |
5.78 m x 5.2 m |
Utilities
|
Cable
|
Available |
|
Electricity
|
Available |
|
Sewer
|
Available |
https://www.realtor.ca/real-estate/28608423/52-timberlane-drive-brampton-fletchers-creek-south-fletchers-creek-south

