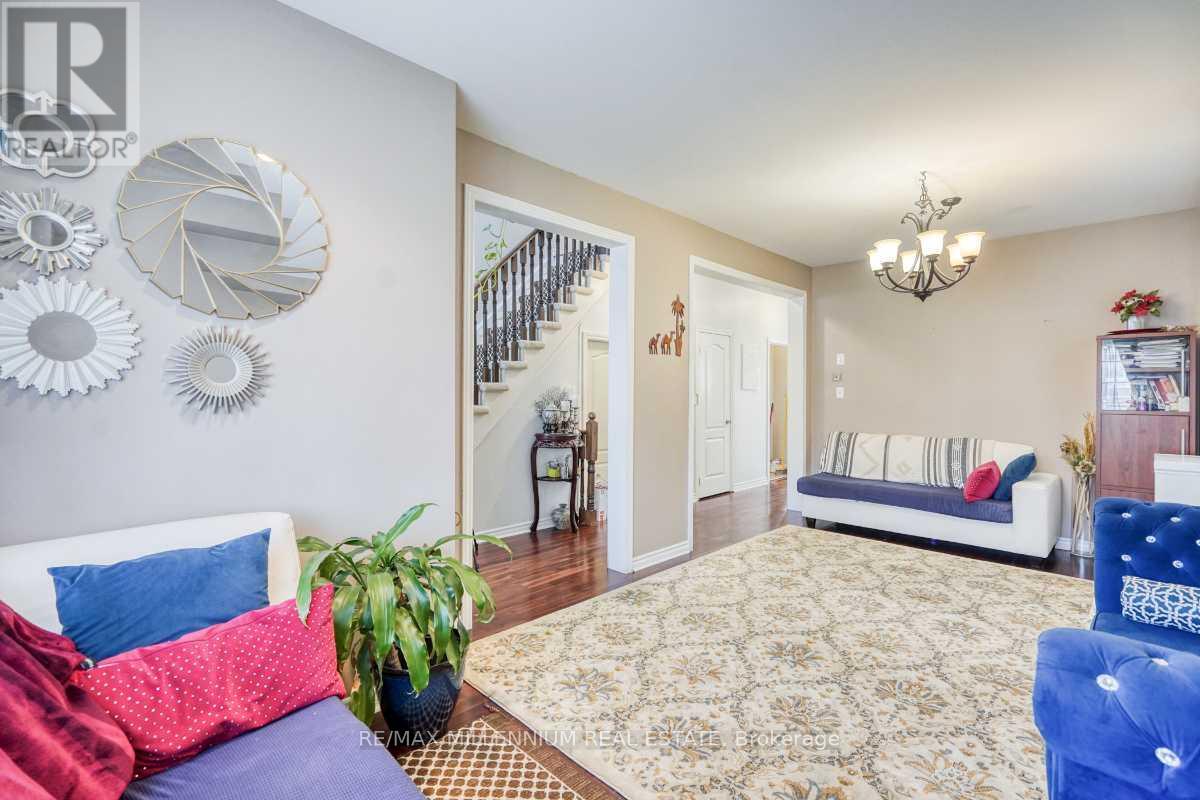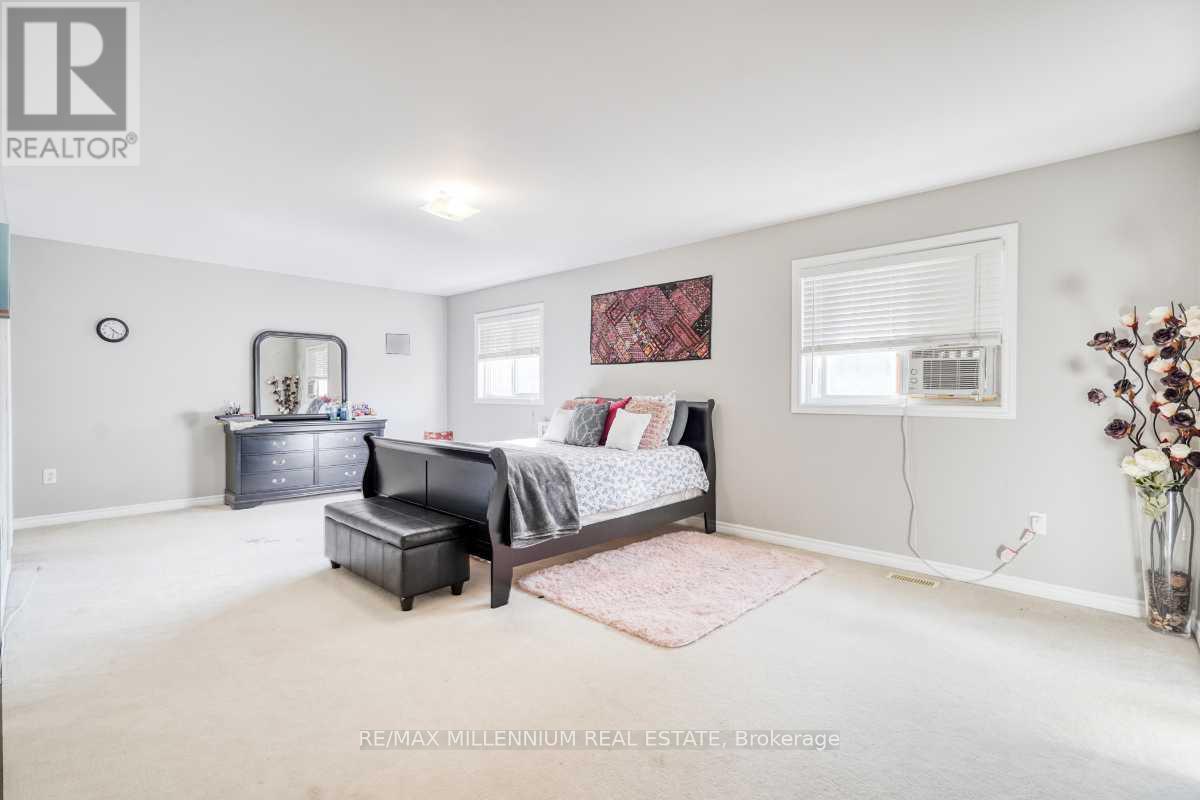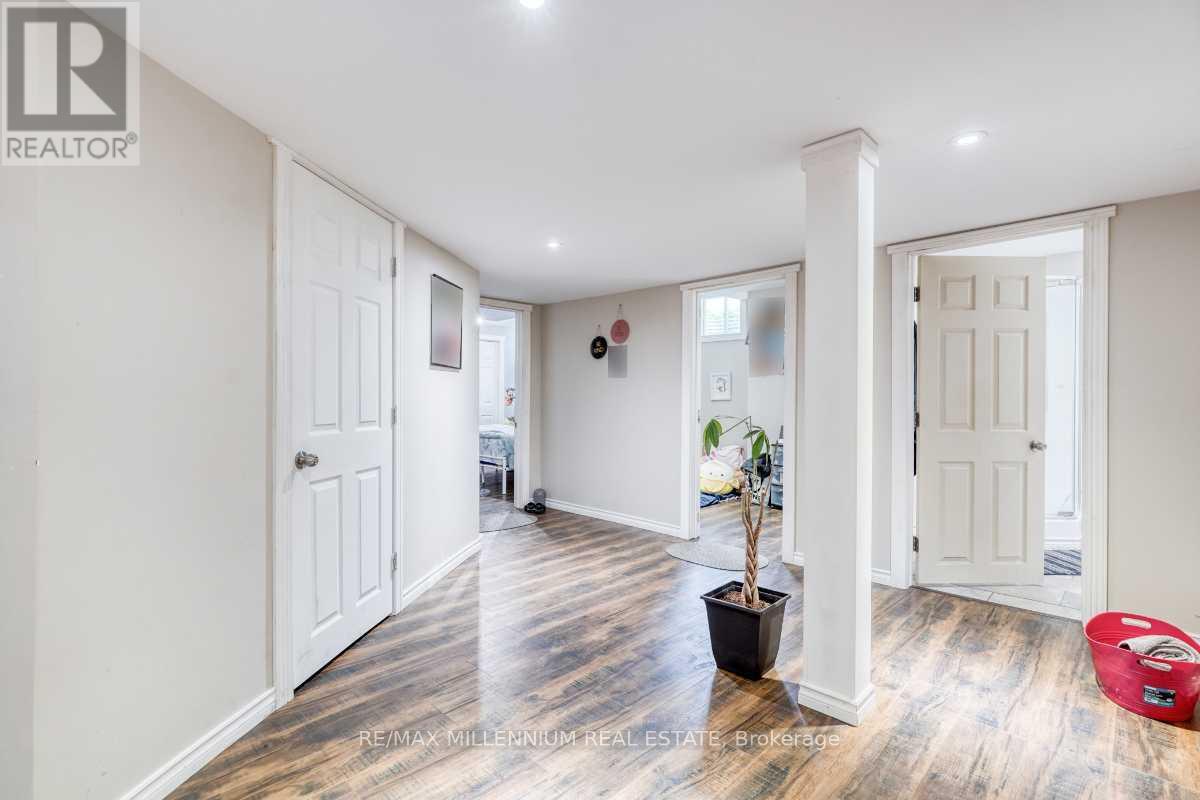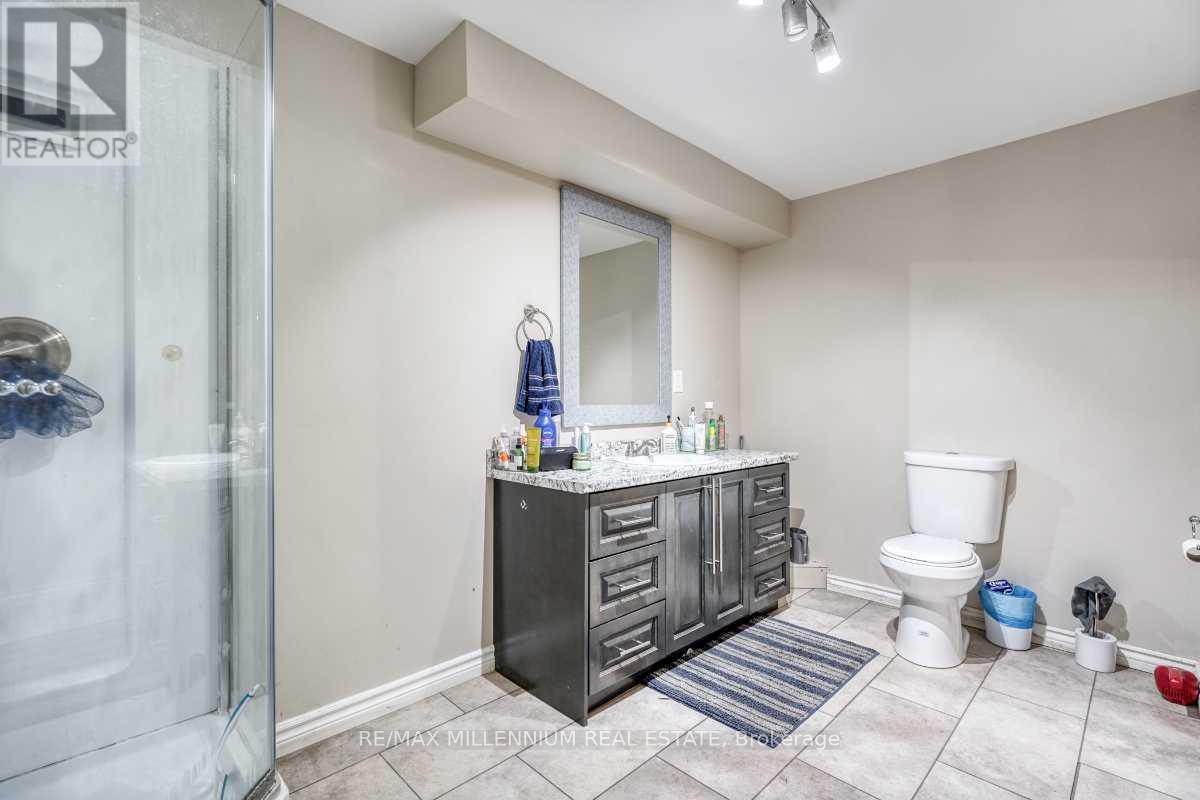52 The Queens Way Barrie, Ontario L4M 7J3
$899,900
Welcome to this elegant executive 2-storey home featuring an open-concept main floor with soaring 9 ceilings and 4+2 spacious bedrooms. Freshly painted in modern neutral tones, it offers a perfect blend of style and comfort throughout. The finished basement with a separate entrance provides exceptional versatility, complete with a recreation room, bedroom, office, and 3-piece bathideal for extended family or income potential. Step outside to a private, fully fenced backyard with a stone patio, perfect for entertaining or unwinding. Situated in a sought-after neighbourhood within walking distance to schools, parks, and family-friendly amenities, this home truly has it all. (id:60365)
Property Details
| MLS® Number | S12416159 |
| Property Type | Single Family |
| Community Name | Innis-Shore |
| ParkingSpaceTotal | 6 |
| Structure | Shed |
Building
| BathroomTotal | 4 |
| BedroomsAboveGround | 4 |
| BedroomsBelowGround | 1 |
| BedroomsTotal | 5 |
| BasementDevelopment | Finished |
| BasementType | Full (finished) |
| ConstructionStyleAttachment | Detached |
| CoolingType | Central Air Conditioning |
| ExteriorFinish | Brick |
| FireplacePresent | Yes |
| FlooringType | Tile, Laminate, Hardwood |
| FoundationType | Concrete |
| HalfBathTotal | 1 |
| HeatingFuel | Natural Gas |
| HeatingType | Forced Air |
| StoriesTotal | 2 |
| SizeInterior | 2500 - 3000 Sqft |
| Type | House |
| UtilityWater | Municipal Water |
Parking
| Attached Garage | |
| Garage |
Land
| Acreage | No |
| Sewer | Sanitary Sewer |
| SizeDepth | 124 Ft |
| SizeFrontage | 49 Ft |
| SizeIrregular | 49 X 124 Ft |
| SizeTotalText | 49 X 124 Ft|under 1/2 Acre |
Rooms
| Level | Type | Length | Width | Dimensions |
|---|---|---|---|---|
| Second Level | Primary Bedroom | 6.88 m | 5.05 m | 6.88 m x 5.05 m |
| Second Level | Bedroom | 5.16 m | 3.68 m | 5.16 m x 3.68 m |
| Second Level | Bedroom | 5.05 m | 3.15 m | 5.05 m x 3.15 m |
| Second Level | Bedroom | 4.19 m | 3.15 m | 4.19 m x 3.15 m |
| Basement | Office | 2.95 m | 2.24 m | 2.95 m x 2.24 m |
| Basement | Recreational, Games Room | 7.34 m | 5.69 m | 7.34 m x 5.69 m |
| Basement | Bedroom | 3.68 m | 3.15 m | 3.68 m x 3.15 m |
| Main Level | Kitchen | 3.63 m | 3.51 m | 3.63 m x 3.51 m |
| Main Level | Dining Room | 6.5 m | 3.38 m | 6.5 m x 3.38 m |
| Main Level | Eating Area | 5.05 m | 3.3 m | 5.05 m x 3.3 m |
| Main Level | Family Room | 5.89 m | 3.96 m | 5.89 m x 3.96 m |
https://www.realtor.ca/real-estate/28890116/52-the-queens-way-barrie-innis-shore-innis-shore
Fahim Ahmed
Salesperson
81 Zenway Blvd #25
Woodbridge, Ontario L4H 0S5


















































