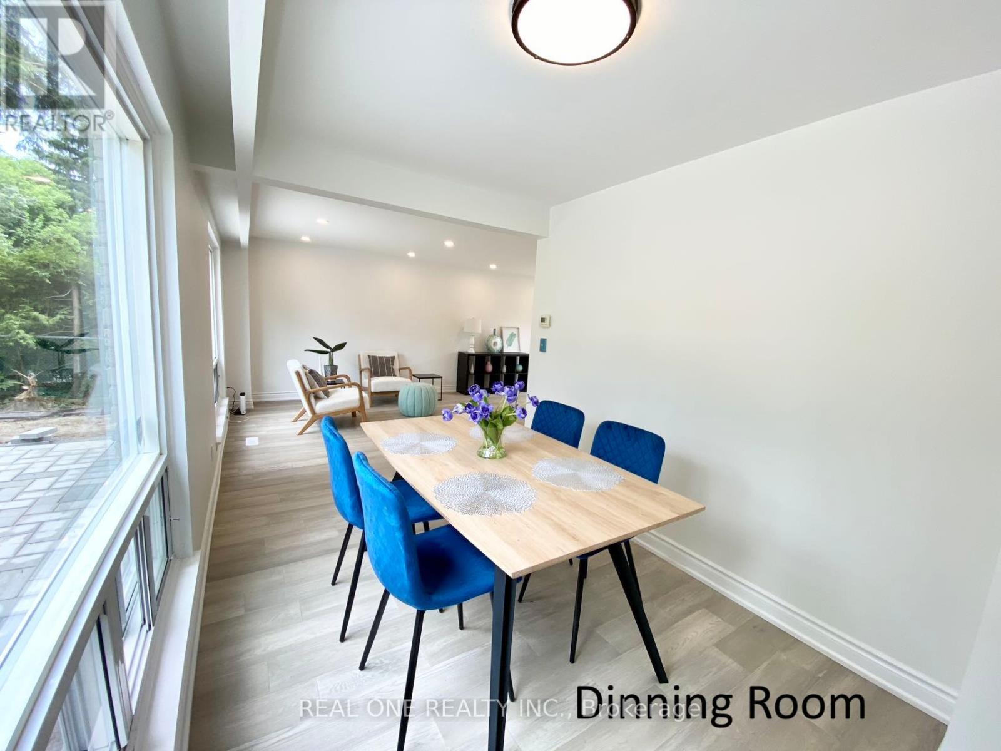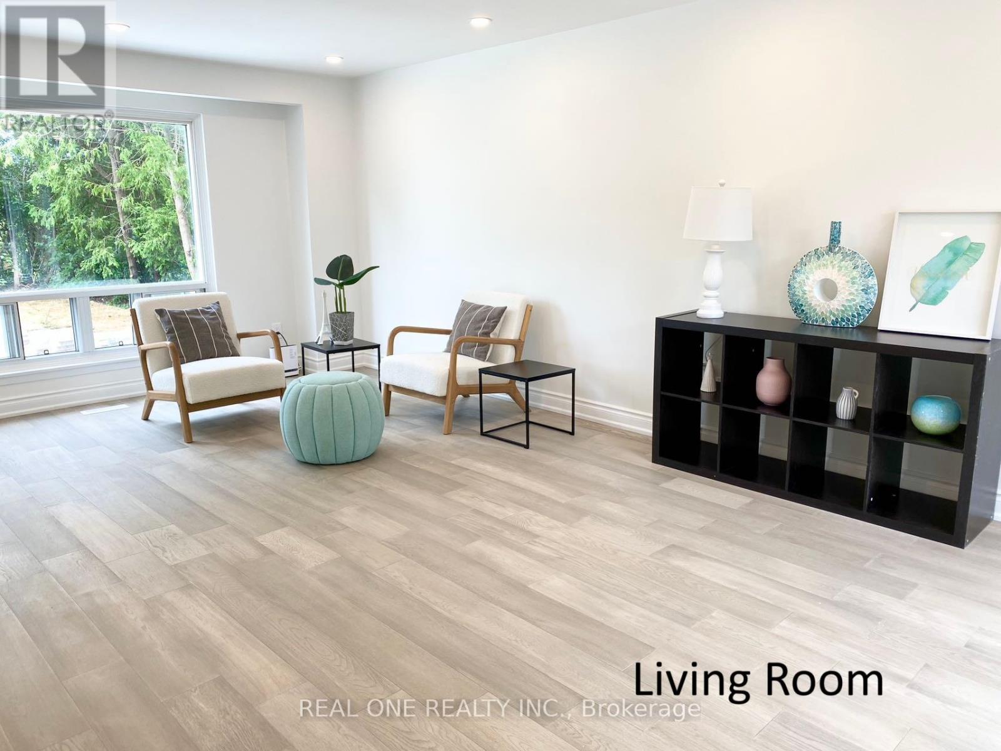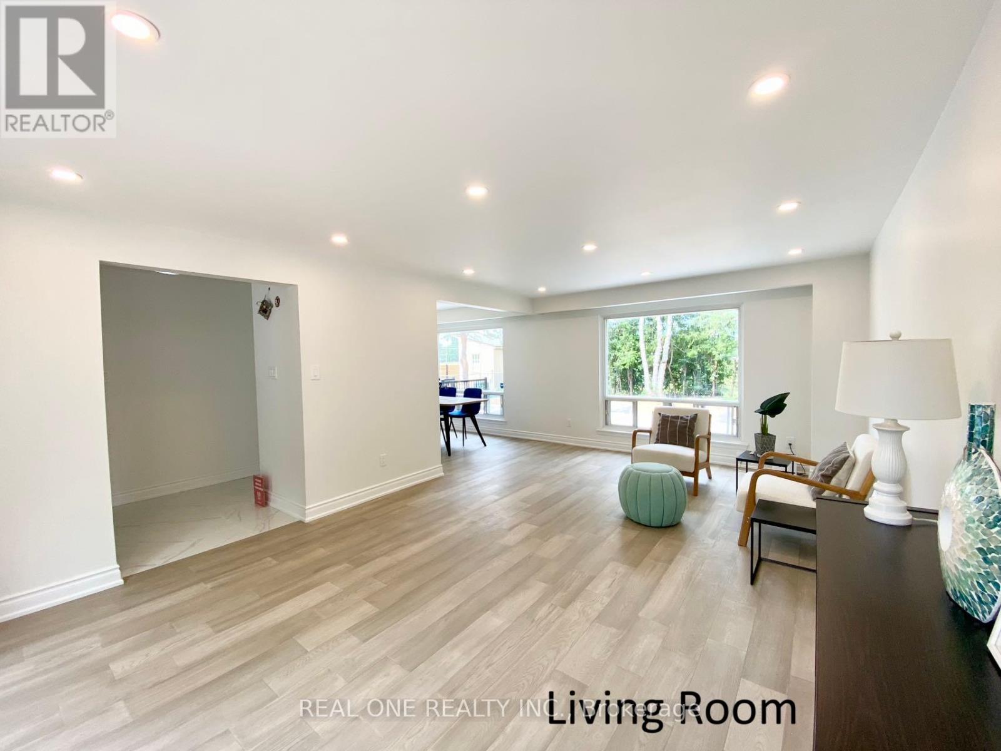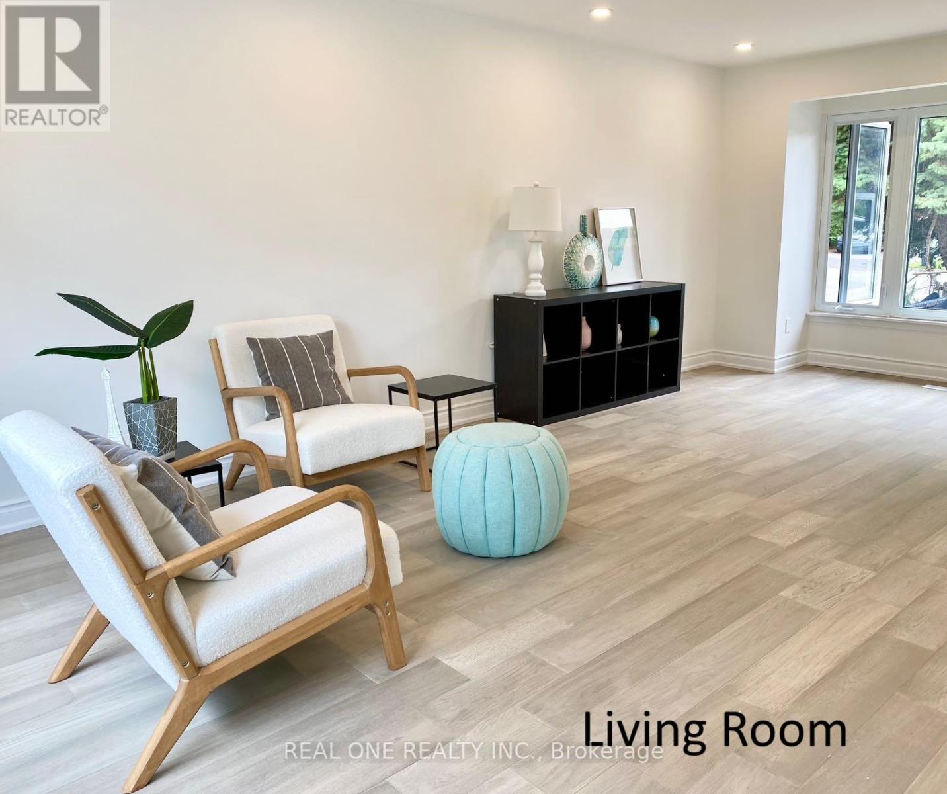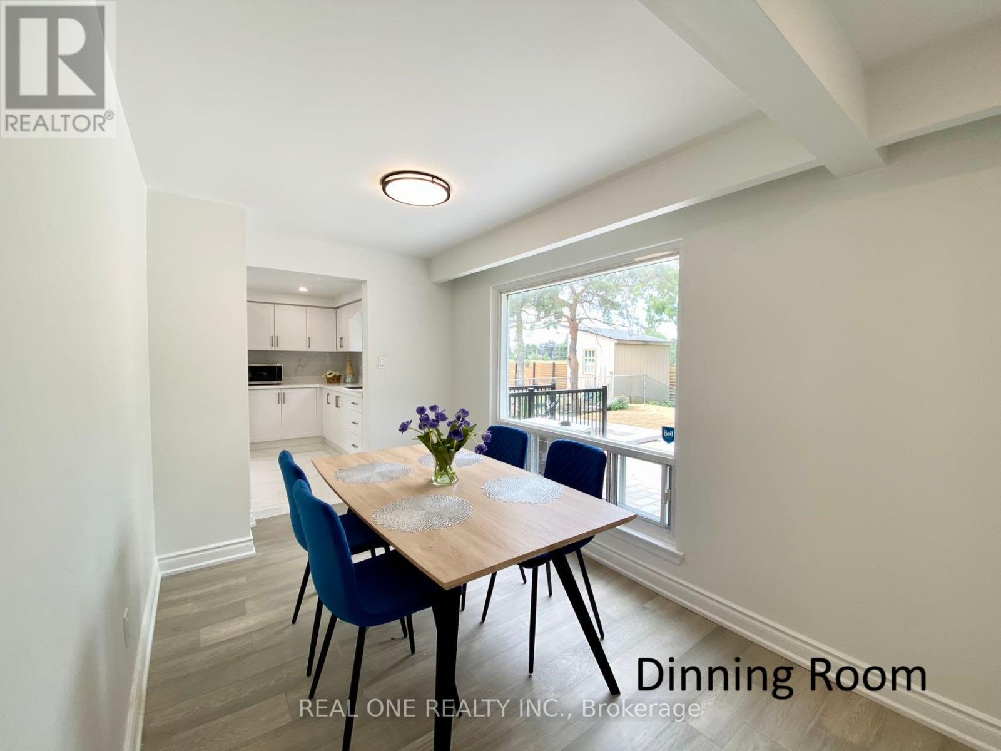52 Staley Terrace Toronto, Ontario M1W 2E7
$1,099,900
Fully renovated detached 2 garage house with LEGAL BASEMENT in prime L'Amoreaux Neighborhood. This updated 4-bedroom, 4 bathroom carpet free home offers the perfect blend of space, style and functionality. With enclosed front porch, this home welcomes you into a bright and inviting main floor. It features an open-concept living and dinning area with large windows. The kitchen has new cabinets. The family room with side entrance provides a space for entertaining. Upstairs, you will find four good sized bedrooms. The primary bedroom completed with a spacious walk-in closet and a private new ensuite bath. The other 3 bedrooms are all bright with closets and share a 3 pc washroom. The finished legal basement has its separate entrance, walkup to the backyard. The legal basement with 2 bedrooms, one kitchen, one washroom, large windows, new heat pump, and newly completed waterproof foundation exterior, can be an income generator. Backyard is large, back on to green space. Wide driveway can park 3 cars. Steps To Schools, Parks And Recreation (L'Amoreaux Tennis Centre And Sports Complex), T.T.C And Go Station. Minutes To Shopping, Hospital And Highways. New Roof, A/C - Replaced In 2022. (id:60365)
Property Details
| MLS® Number | E12248841 |
| Property Type | Single Family |
| Community Name | L'Amoreaux |
| Features | Carpet Free, In-law Suite |
| ParkingSpaceTotal | 5 |
Building
| BathroomTotal | 4 |
| BedroomsAboveGround | 4 |
| BedroomsBelowGround | 2 |
| BedroomsTotal | 6 |
| Appliances | Dryer, Hood Fan, Range, Washer, Two Refrigerators |
| BasementFeatures | Separate Entrance, Walk-up |
| BasementType | N/a |
| ConstructionStyleAttachment | Detached |
| CoolingType | Central Air Conditioning |
| ExteriorFinish | Aluminum Siding, Brick |
| FoundationType | Concrete |
| HalfBathTotal | 1 |
| HeatingFuel | Natural Gas |
| HeatingType | Forced Air |
| StoriesTotal | 2 |
| SizeInterior | 1500 - 2000 Sqft |
| Type | House |
| UtilityWater | Municipal Water |
Parking
| Attached Garage | |
| Garage |
Land
| Acreage | No |
| Sewer | Sanitary Sewer |
| SizeDepth | 110 Ft ,1 In |
| SizeFrontage | 50 Ft ,1 In |
| SizeIrregular | 50.1 X 110.1 Ft |
| SizeTotalText | 50.1 X 110.1 Ft |
Rooms
| Level | Type | Length | Width | Dimensions |
|---|---|---|---|---|
| Second Level | Primary Bedroom | 5 m | 3.5 m | 5 m x 3.5 m |
| Second Level | Bedroom 2 | 3.5 m | 2.5 m | 3.5 m x 2.5 m |
| Second Level | Bedroom 3 | 3.5 m | 2.5 m | 3.5 m x 2.5 m |
| Second Level | Bedroom 4 | 3 m | 2.5 m | 3 m x 2.5 m |
| Basement | Bedroom | 2.8 m | 4 m | 2.8 m x 4 m |
| Basement | Bedroom | 2.8 m | 4 m | 2.8 m x 4 m |
| Ground Level | Living Room | 6.5 m | 4 m | 6.5 m x 4 m |
| Ground Level | Dining Room | 3.5 m | 4 m | 3.5 m x 4 m |
| Ground Level | Kitchen | 3.5 m | 3.5 m | 3.5 m x 3.5 m |
| Ground Level | Family Room | 2.5 m | 2.5 m | 2.5 m x 2.5 m |
https://www.realtor.ca/real-estate/28528671/52-staley-terrace-toronto-lamoreaux-lamoreaux
Sophia Huang
Salesperson
1660 North Service Rd E #103
Oakville, Ontario L6H 7G3

