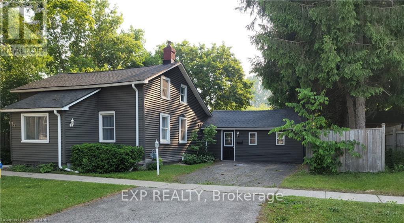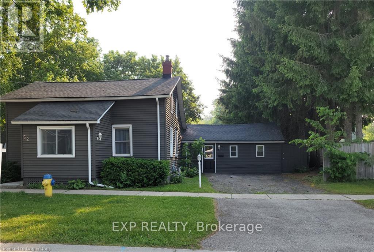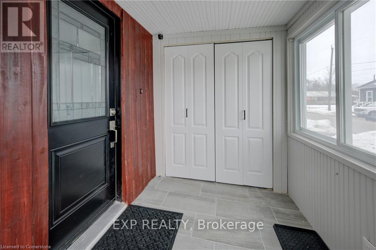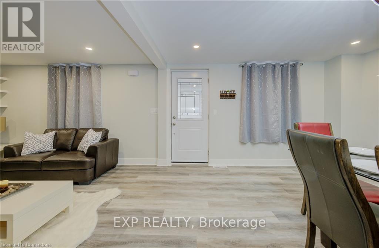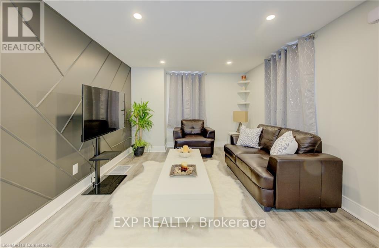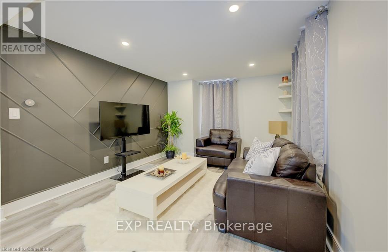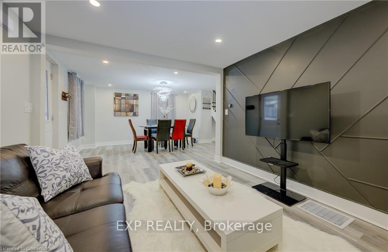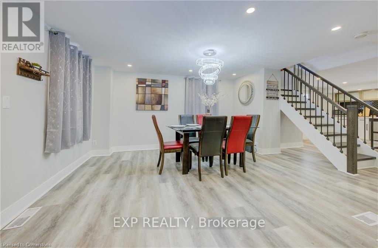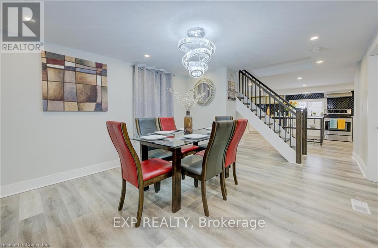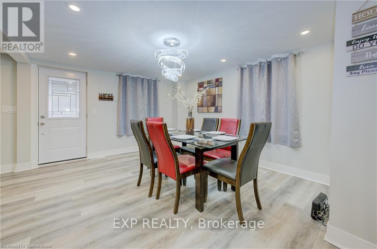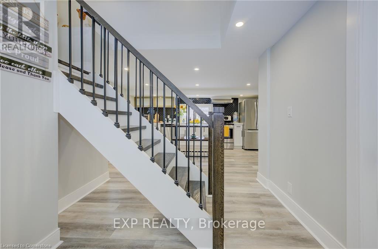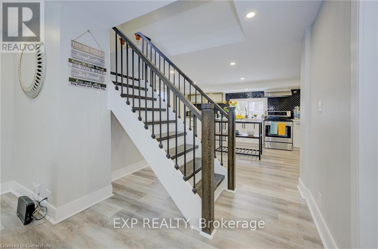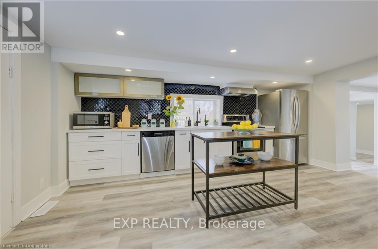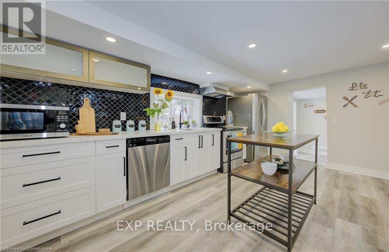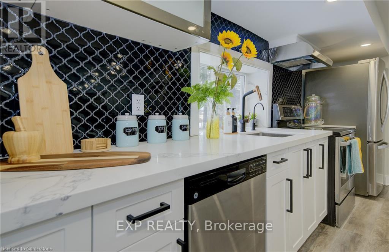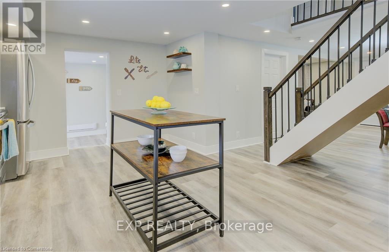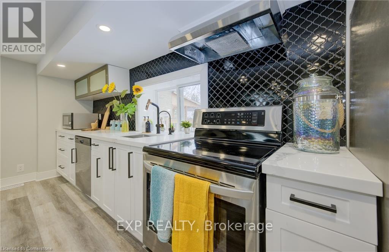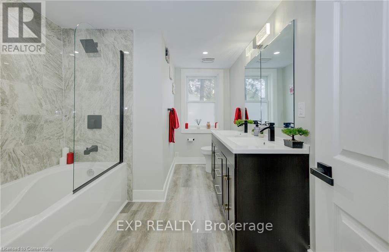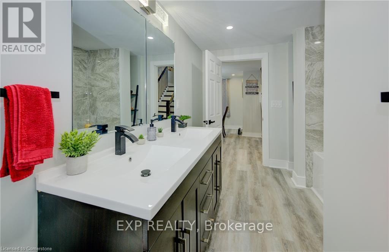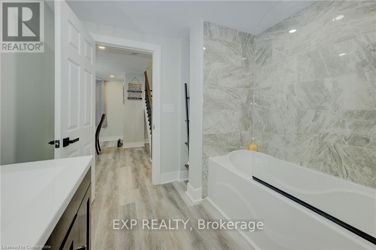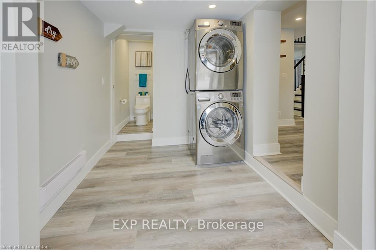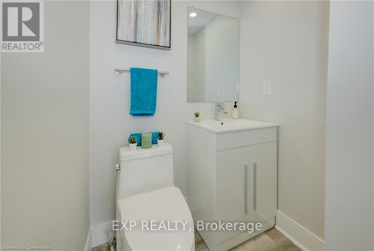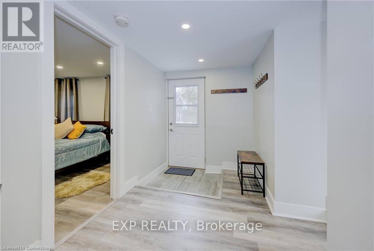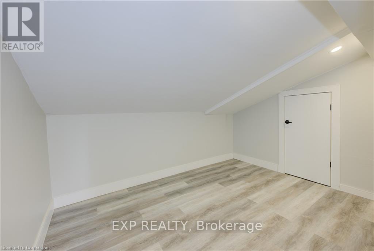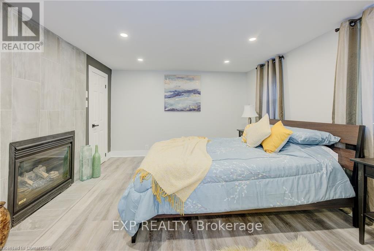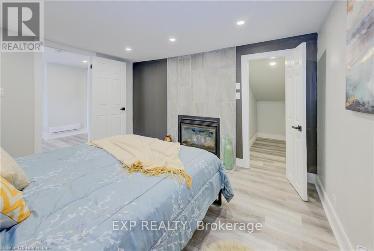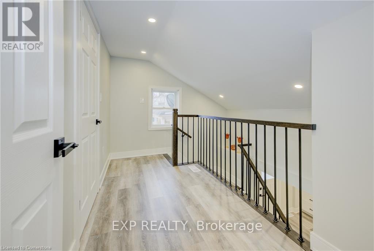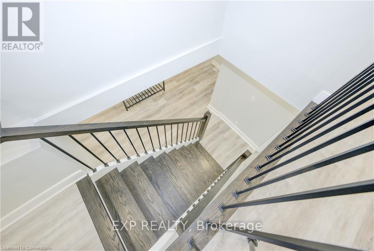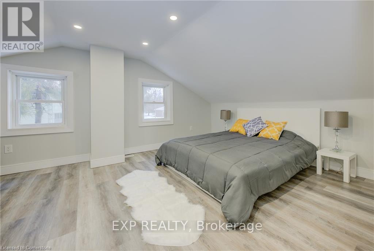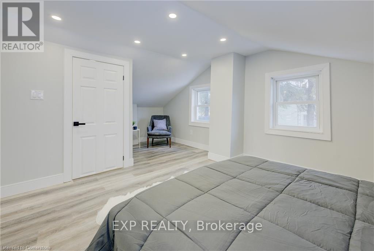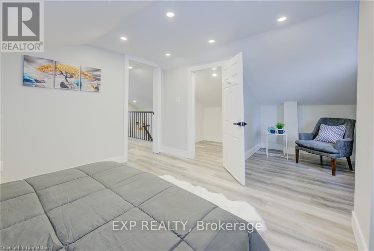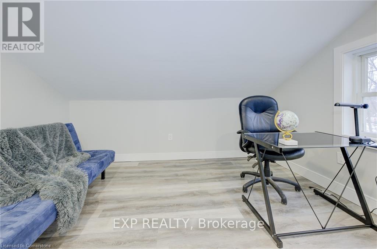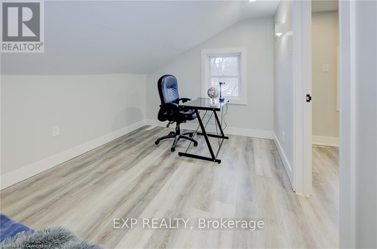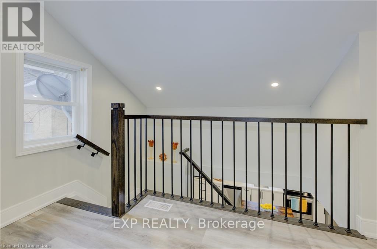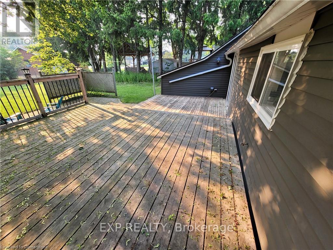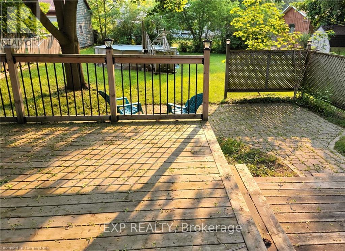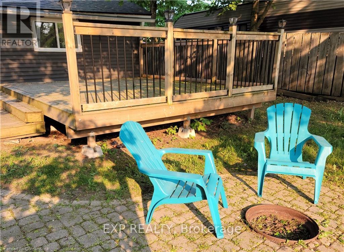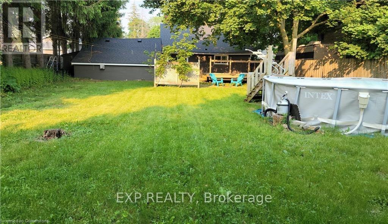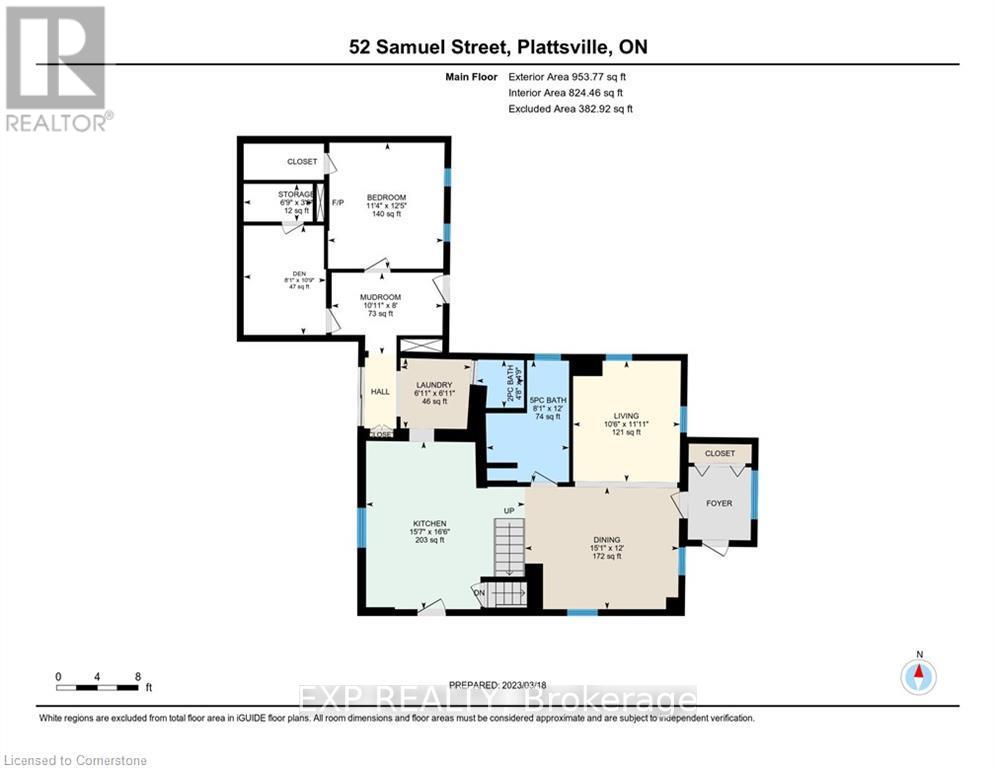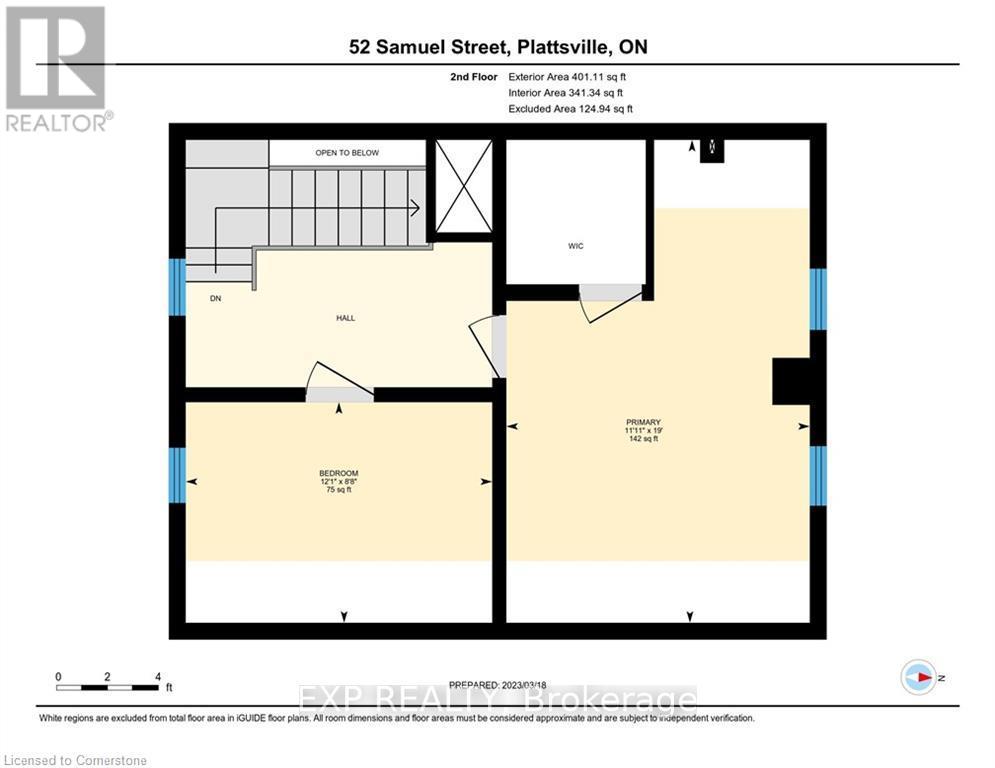52 Samuel Street Blandford-Blenheim, Ontario N0J 1S0
$575,000
Don't let this opportunity slip through your fingers! This stunning, fully renovated 3 bedroom, 2 bathroom home in the charming town of Plattsville is waiting for you. With a spacious lot boasting 66 feet of frontage and 132 feet of depth, this home is the perfect retreat for those looking to escape the hustle and bustle of city life. As you step inside, you'll be blown away by the upgrades that have been made to this home. The main floor features a closed porch entryway, a spacious living room, a family room with a stunning feature wall, and a modern open-concept eat-in kitchen with brand new cabinets, quartz countertops, and a stylish backsplash. This property also features a laundry/mudroom with a door to the front yard and a sliding door to the deck and large fenced backyard with an above-ground pool, making this the ultimate space for relaxation and entertainment. On the main floor, you'll also find a spacious bedroom with a cozy gas fireplace, a two-piece powder room and a four-piece main bathroom with all the amenities you need to relax and pamper yourself. Upstairs, you'll discover two additional bedrooms, making it the perfect space for families, a home office or hosting guests. Some updates include: exterior painted (2022), bathroom renovations (2022), kitchen renovations (2022), new vinyl and tile flooring (2022), new doors, hardware, baseboards and trim (2022), new staircase and stairs (2022), cedar panels front entrance (2022), new drywall throughout (2022), tiled fireplace (2022), plumbing replaced throughout house (2022), new lighting throughout house (2022), reverse osmosis system (2022), new backyard patio deck (2018), fridge & stove (2019), furnace/AC/humidifier/smart thermostat (2020 - with transferable 10 year warranty), added additional ductwork (2020), sump pump (2021), newer windows (2000) and new roof (2015). (id:60365)
Property Details
| MLS® Number | X12312674 |
| Property Type | Single Family |
| Community Name | Plattsville |
| Features | Sump Pump |
| ParkingSpaceTotal | 2 |
| PoolType | Above Ground Pool |
Building
| BathroomTotal | 2 |
| BedroomsAboveGround | 3 |
| BedroomsTotal | 3 |
| Appliances | Water Meter, Water Heater, Dishwasher, Dryer, Microwave, Stove, Washer, Window Coverings, Refrigerator |
| BasementType | Crawl Space |
| ConstructionStyleAttachment | Detached |
| CoolingType | Central Air Conditioning |
| ExteriorFinish | Vinyl Siding |
| FireplacePresent | Yes |
| FoundationType | Stone |
| HalfBathTotal | 1 |
| HeatingFuel | Natural Gas |
| HeatingType | Forced Air |
| StoriesTotal | 2 |
| SizeInterior | 1100 - 1500 Sqft |
| Type | House |
| UtilityWater | Municipal Water |
Parking
| No Garage |
Land
| Acreage | No |
| Sewer | Sanitary Sewer |
| SizeDepth | 132 Ft |
| SizeFrontage | 66 Ft |
| SizeIrregular | 66 X 132 Ft |
| SizeTotalText | 66 X 132 Ft|under 1/2 Acre |
| ZoningDescription | R1 |
Rooms
| Level | Type | Length | Width | Dimensions |
|---|---|---|---|---|
| Second Level | Bedroom 2 | 4.7 m | 3.7 m | 4.7 m x 3.7 m |
| Second Level | Bedroom 3 | 3.9 m | 3 m | 3.9 m x 3 m |
| Main Level | Living Room | 3.8 m | 4.5 m | 3.8 m x 4.5 m |
| Main Level | Kitchen | 5.3 m | 4.8 m | 5.3 m x 4.8 m |
| Main Level | Family Room | 3.8 m | 3.4 m | 3.8 m x 3.4 m |
| Main Level | Bedroom | 3.6 m | 3.2 m | 3.6 m x 3.2 m |
| Main Level | Bathroom | 1.5 m | 1.5 m | 1.5 m x 1.5 m |
| Main Level | Bathroom | 2 m | 3 m | 2 m x 3 m |
| Main Level | Laundry Room | 3.2 m | 2.1 m | 3.2 m x 2.1 m |
Sam Vlad
Salesperson
7- 871 Victoria St N Unit 355a
Kitchener, Ontario N2B 3S4

