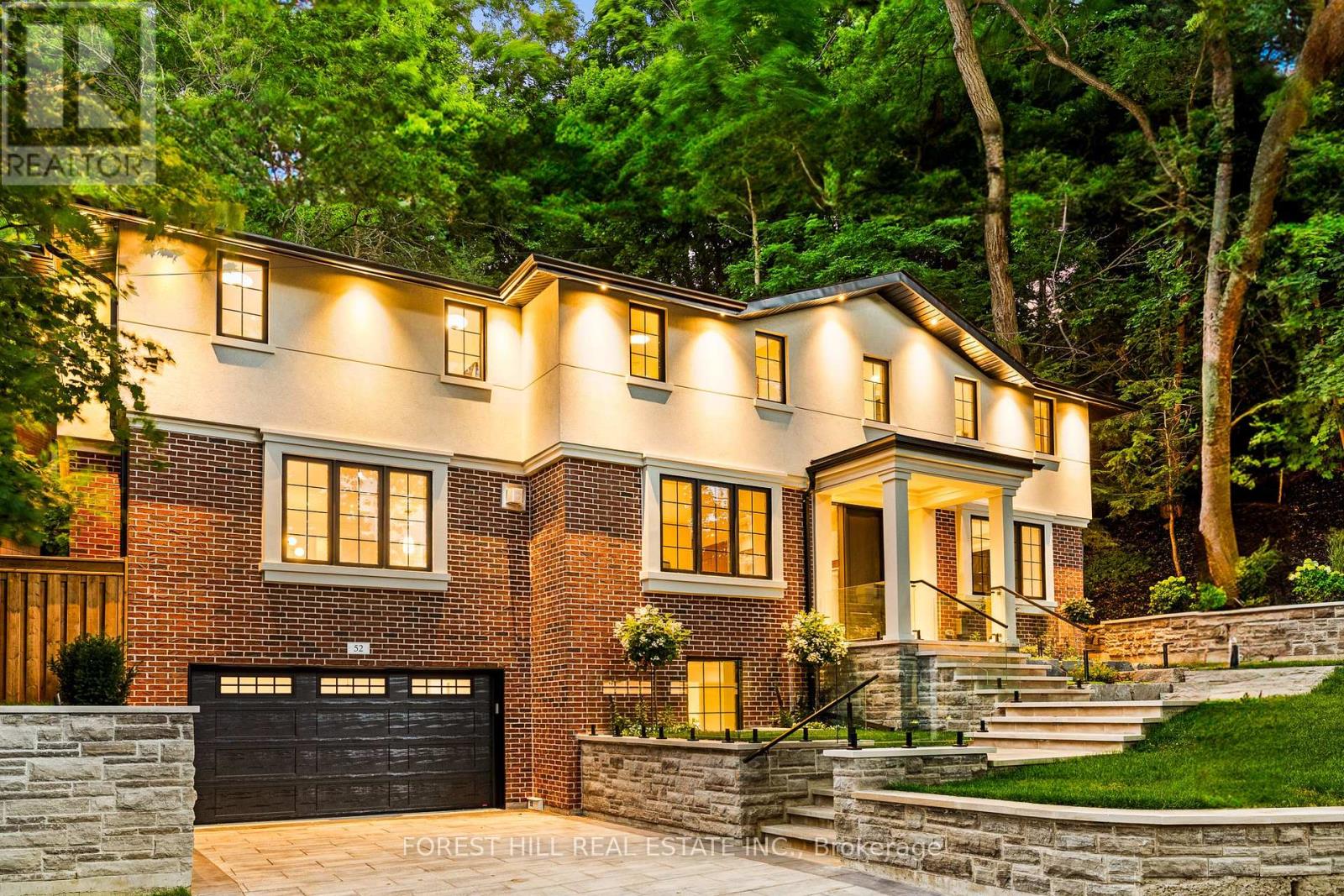52 Roxborough Drive Toronto, Ontario M4W 1X1
$7,800,000
Set along one of North Rosedales most established and tree-lined streets, this reimagined home offers a rare combination of architectural integrity and modern refinement. The 128-foot frontage provides a sense of space not often found in the city, while inside, the layout unfolds with ease and intention. Natural light fills the main level, where principal rooms overlook a quiet, green backdrop. The kitchen, designed for everyday living as much as entertaining, opens into a warm, inviting family space with seamless access to the private and ravine-like backyard. Upstairs, four well-proportioned bedrooms offer privacy and flexibility. The primary suite is tucked away, with a generous walk-in closet and a spa inspired ensuite that brings a sense of calm. A secondary suite with its own balcony is perfect for extended family or guests, and two additional bedrooms are thoughtfully connected by a shared bath.The lower level is bright and functional, with an above-grade design that welcomes natural light. It features a spacious laundry room with direct garage access and a flexible open layout, ideal for a home gym, media lounge, office, or guest suite. Whether for extended family, work-from-home needs, or future adaptability, this level offers space that evolves with your lifestyle. A heated driveway and walkway lead to an attached garage, plus two-car parking on the driveway for car enthusiasts or additional guests. A short walk to Chorley Park, the Brick Works, and Summerhill Market, and situated near some of the citys top schools. (id:60365)
Property Details
| MLS® Number | C12317307 |
| Property Type | Single Family |
| Community Name | Rosedale-Moore Park |
| Features | Irregular Lot Size, Carpet Free |
| ParkingSpaceTotal | 4 |
Building
| BathroomTotal | 5 |
| BedroomsAboveGround | 4 |
| BedroomsTotal | 4 |
| Amenities | Separate Heating Controls |
| Appliances | Garage Door Opener Remote(s), Oven - Built-in, Dishwasher, Dryer, Freezer, Hood Fan, Microwave, Range, Water Heater - Tankless, Washer, Window Coverings, Refrigerator |
| BasementType | Full |
| ConstructionStyleAttachment | Detached |
| CoolingType | Central Air Conditioning, Ventilation System |
| ExteriorFinish | Stone, Stucco |
| FireplacePresent | Yes |
| FireplaceTotal | 1 |
| FoundationType | Brick |
| HalfBathTotal | 1 |
| HeatingFuel | Natural Gas |
| HeatingType | Forced Air |
| StoriesTotal | 2 |
| SizeInterior | 3000 - 3500 Sqft |
| Type | House |
| UtilityWater | Municipal Water |
Parking
| Garage |
Land
| Acreage | No |
| Sewer | Sanitary Sewer |
| SizeDepth | 156 Ft ,2 In |
| SizeFrontage | 128 Ft ,6 In |
| SizeIrregular | 128.5 X 156.2 Ft |
| SizeTotalText | 128.5 X 156.2 Ft |
Rooms
| Level | Type | Length | Width | Dimensions |
|---|---|---|---|---|
| Second Level | Primary Bedroom | 5.21 m | 6 m | 5.21 m x 6 m |
| Second Level | Bedroom | 3.91 m | 4.62 m | 3.91 m x 4.62 m |
| Second Level | Bedroom | 4.22 m | 4.75 m | 4.22 m x 4.75 m |
| Second Level | Bedroom | 4.19 m | 4.62 m | 4.19 m x 4.62 m |
| Basement | Utility Room | 2.87 m | 2.31 m | 2.87 m x 2.31 m |
| Basement | Laundry Room | 3.35 m | 3.43 m | 3.35 m x 3.43 m |
| Basement | Recreational, Games Room | 5.49 m | 6.3 m | 5.49 m x 6.3 m |
| Main Level | Dining Room | 3.86 m | 3.73 m | 3.86 m x 3.73 m |
| Main Level | Family Room | 6.45 m | 6 m | 6.45 m x 6 m |
| Main Level | Kitchen | 3.84 m | 3.61 m | 3.84 m x 3.61 m |
| Main Level | Living Room | 9.63 m | 4.11 m | 9.63 m x 4.11 m |
Kristina Kazemi
Broker
659 St Clair Ave W
Toronto, Ontario M6C 1A7










































