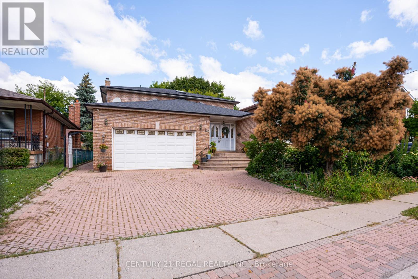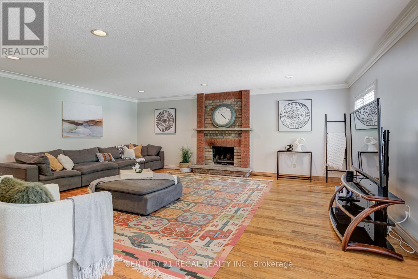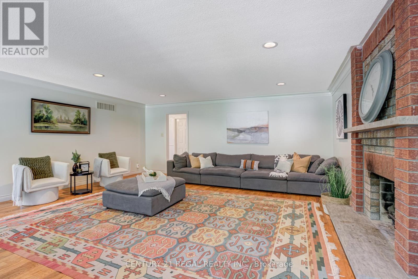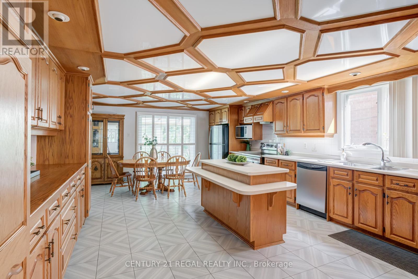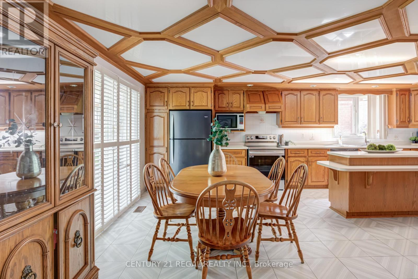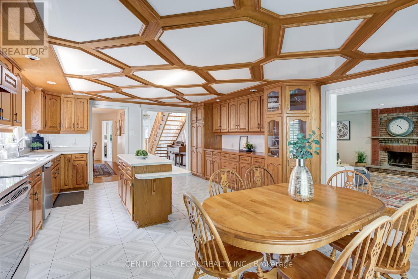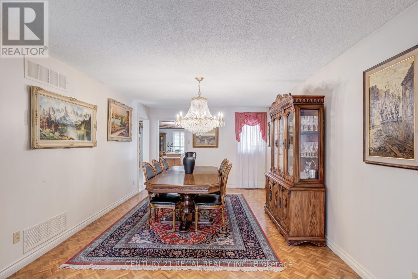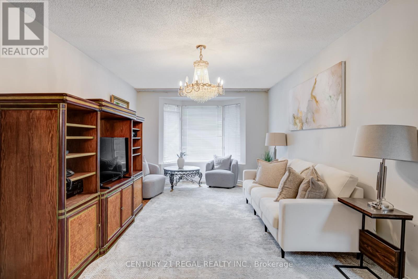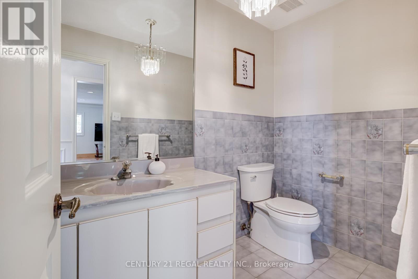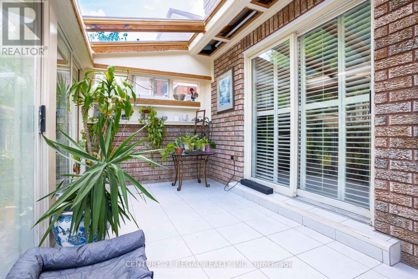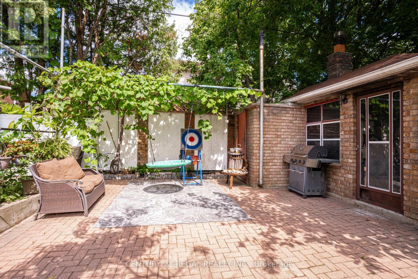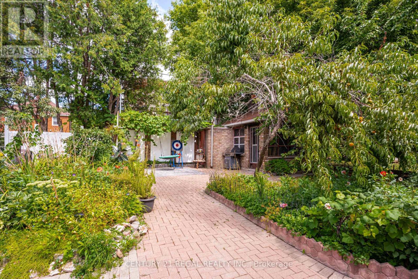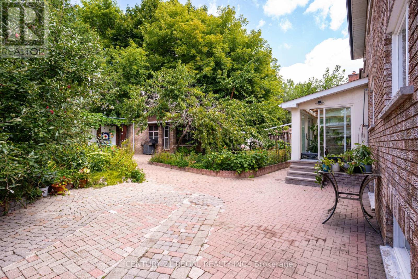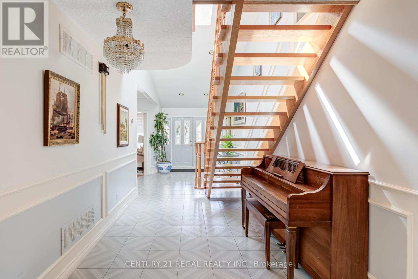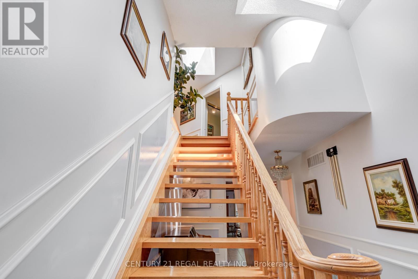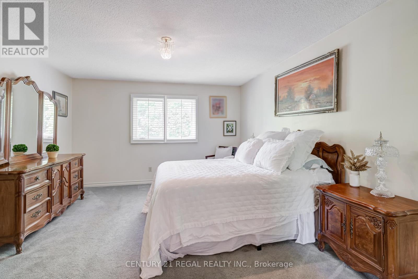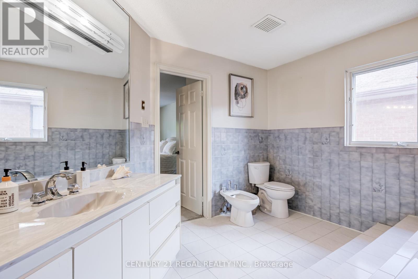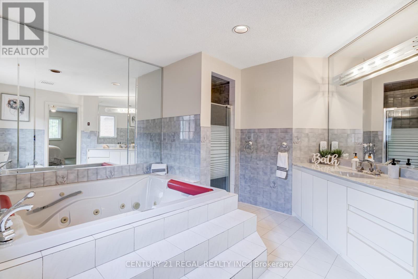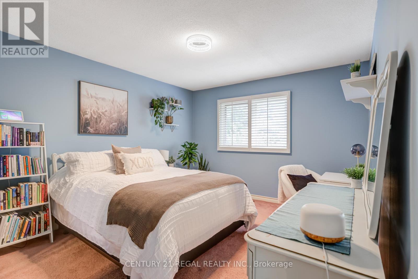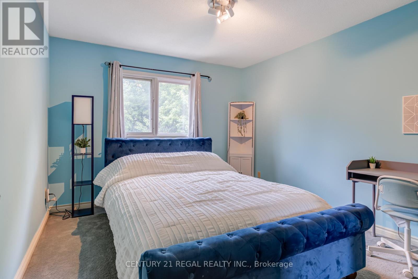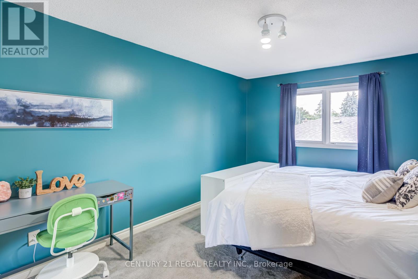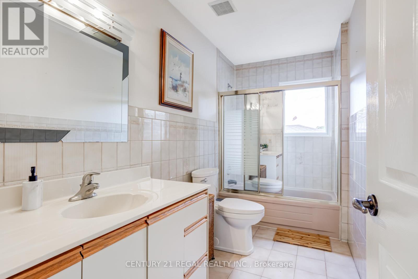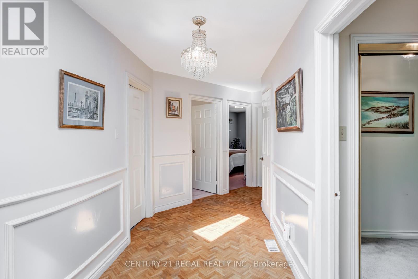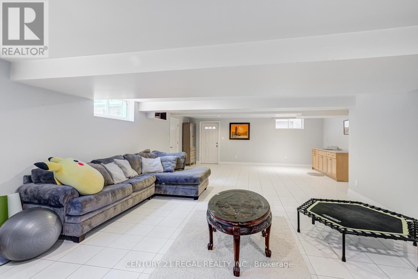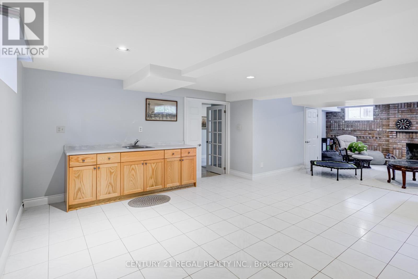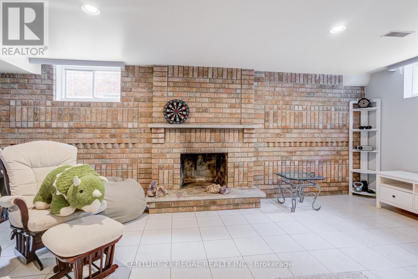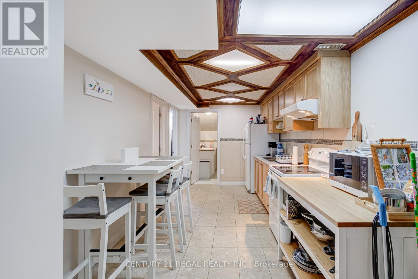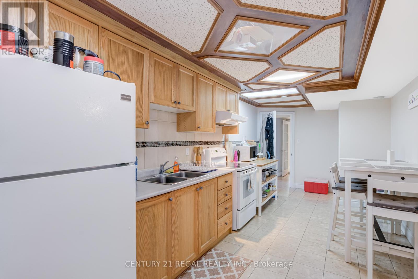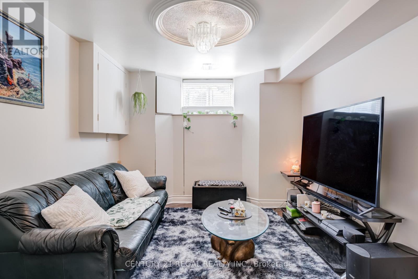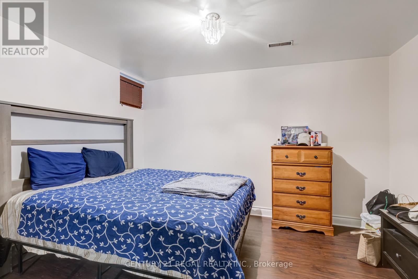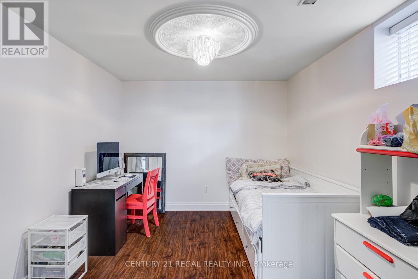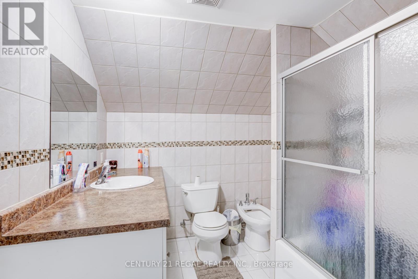52 Ranee Avenue Toronto, Ontario M6A 1M9
$2,299,999
Welcome to this solid 6-bedroom brick home offering incredible space and timeless appeal. The wide interlock driveway leads to a double car garage and a welcoming front entry surrounded by mature greenery. Bright and inviting family room with a classic brick fireplace, the perfect spot for relaxing or entertaining. The large eat-in kitchen features a centre island and abundant cabinetry, the space is filled with natural light, creating a warm and functional hub for everyday living.With generous living and dining areas, well-sized bedrooms, and plenty of room to grow, this home provides comfort, character, and opportunity. Basement currently being rented to a lovely couple. Located in a desirable neighbourhood, this property is ideal for families looking for space. (id:60365)
Property Details
| MLS® Number | C12370037 |
| Property Type | Single Family |
| Community Name | Englemount-Lawrence |
| ParkingSpaceTotal | 4 |
Building
| BathroomTotal | 4 |
| BedroomsAboveGround | 4 |
| BedroomsBelowGround | 2 |
| BedroomsTotal | 6 |
| Appliances | Garage Door Opener Remote(s), Dishwasher, Dryer, Two Stoves, Washer, Window Coverings, Two Refrigerators |
| BasementFeatures | Apartment In Basement, Separate Entrance |
| BasementType | N/a, N/a |
| ConstructionStyleAttachment | Detached |
| CoolingType | Central Air Conditioning |
| ExteriorFinish | Brick |
| FireplacePresent | Yes |
| FoundationType | Poured Concrete |
| HalfBathTotal | 1 |
| HeatingFuel | Natural Gas |
| HeatingType | Forced Air |
| StoriesTotal | 2 |
| SizeInterior | 2500 - 3000 Sqft |
| Type | House |
| UtilityWater | Municipal Water |
Parking
| Garage |
Land
| Acreage | No |
| Sewer | Sanitary Sewer |
| SizeDepth | 132 Ft ,2 In |
| SizeFrontage | 50 Ft |
| SizeIrregular | 50 X 132.2 Ft |
| SizeTotalText | 50 X 132.2 Ft |
Rooms
| Level | Type | Length | Width | Dimensions |
|---|---|---|---|---|
| Second Level | Bedroom 4 | 3.43 m | 3.58 m | 3.43 m x 3.58 m |
| Second Level | Primary Bedroom | 3.84 m | 5.62 m | 3.84 m x 5.62 m |
| Second Level | Bedroom 2 | 4.28 m | 3.1 m | 4.28 m x 3.1 m |
| Second Level | Bedroom 3 | 3.54 m | 4.69 m | 3.54 m x 4.69 m |
| Basement | Recreational, Games Room | 11.01 m | 6.24 m | 11.01 m x 6.24 m |
| Basement | Kitchen | Measurements not available | ||
| Basement | Living Room | Measurements not available | ||
| Basement | Bedroom 2 | Measurements not available | ||
| Basement | Primary Bedroom | Measurements not available | ||
| Main Level | Foyer | 3.14 m | 8.63 m | 3.14 m x 8.63 m |
| Main Level | Living Room | 3.4 m | 5.63 m | 3.4 m x 5.63 m |
| Main Level | Dining Room | 3.4 m | 6.04 m | 3.4 m x 6.04 m |
| Main Level | Kitchen | 4.82 m | 4.35 m | 4.82 m x 4.35 m |
| Main Level | Eating Area | 4.82 m | 2.27 m | 4.82 m x 2.27 m |
| Main Level | Family Room | 6.08 m | 6.62 m | 6.08 m x 6.62 m |
| Main Level | Sunroom | Measurements not available |
Victoria Sliwa
Salesperson
1291 Queen St W Suite 100
Toronto, Ontario M6K 1L4
Roxanna Verni
Salesperson
1291 Queen St W Suite 100
Toronto, Ontario M6K 1L4

