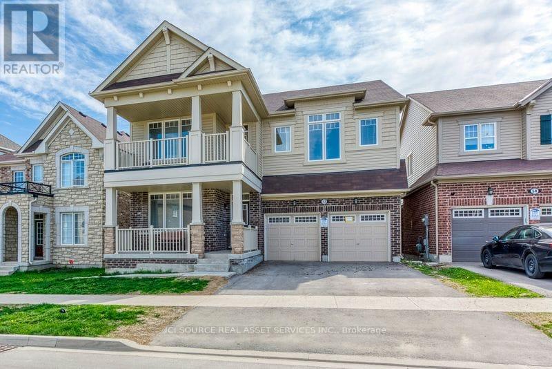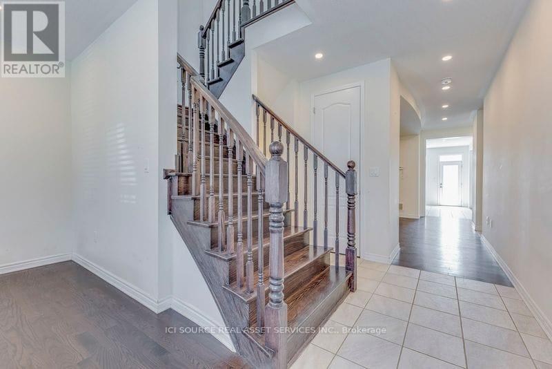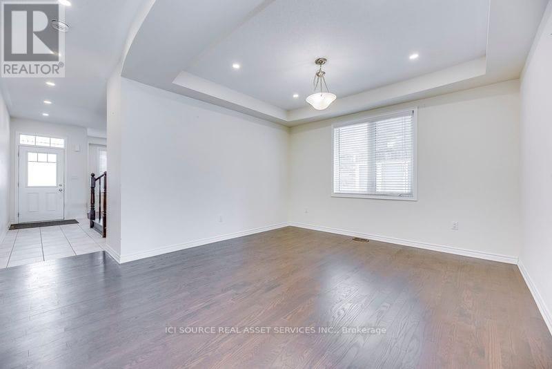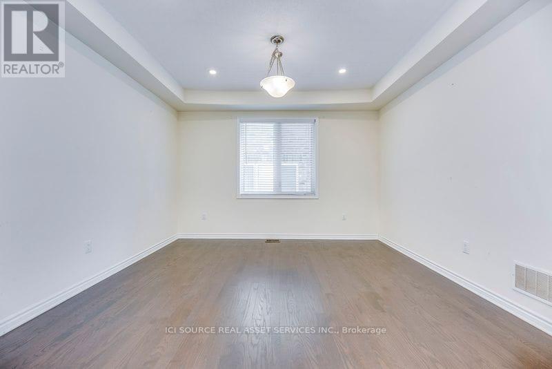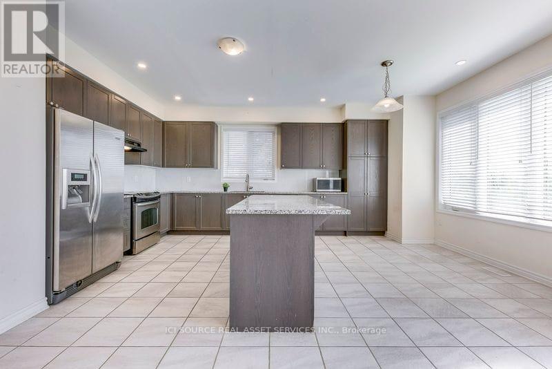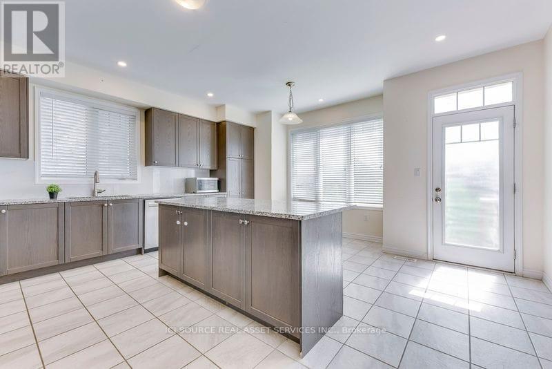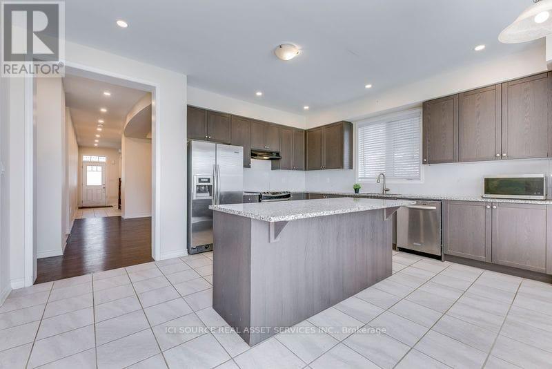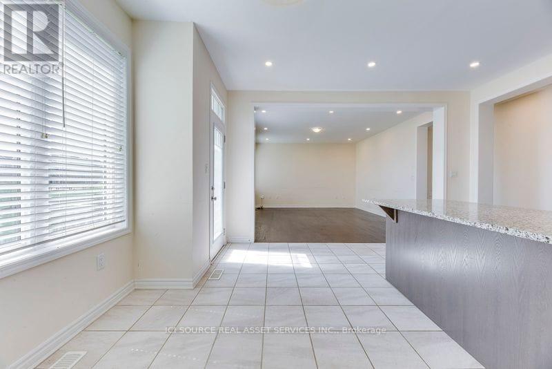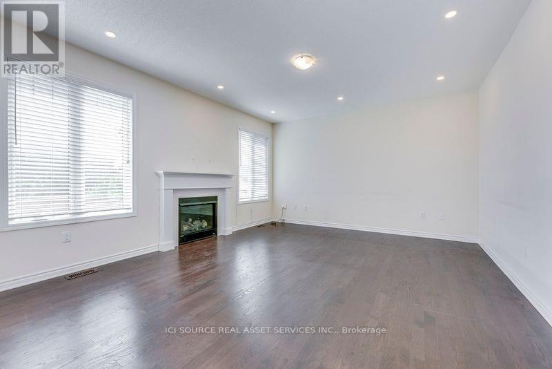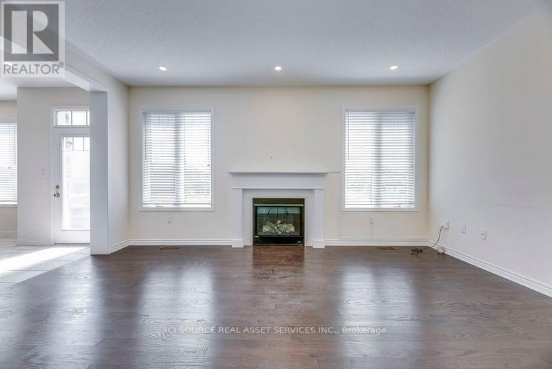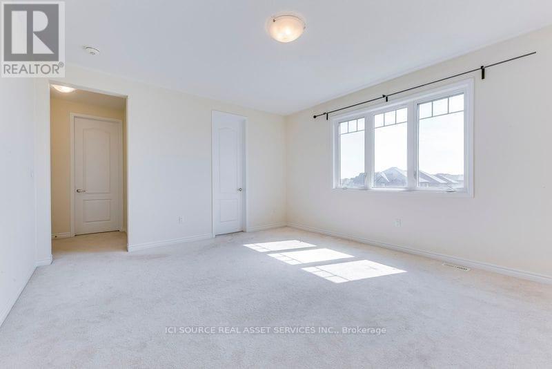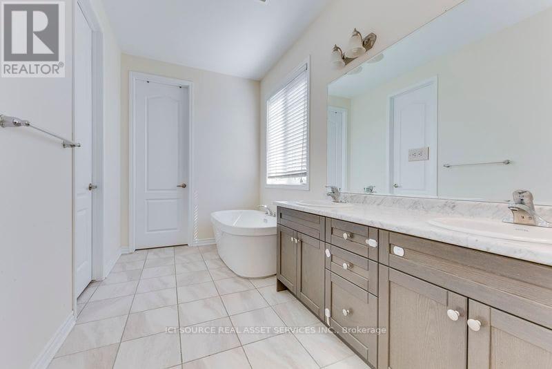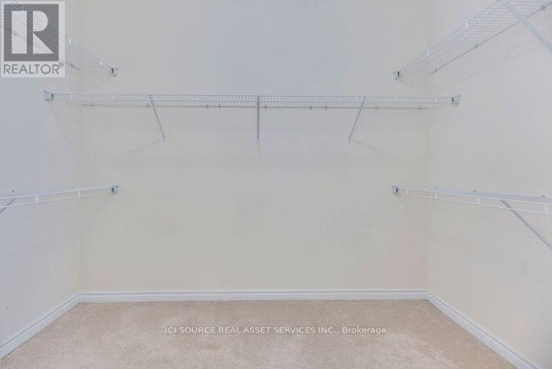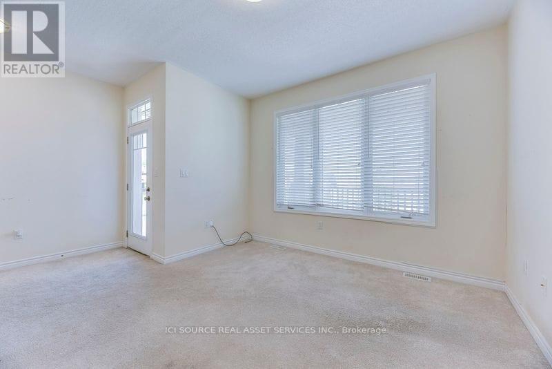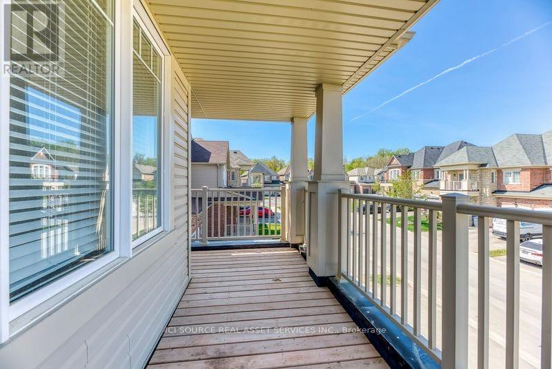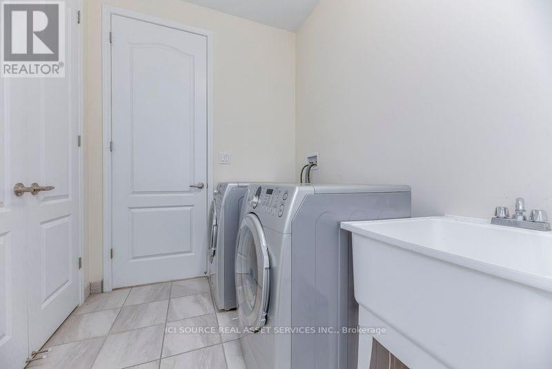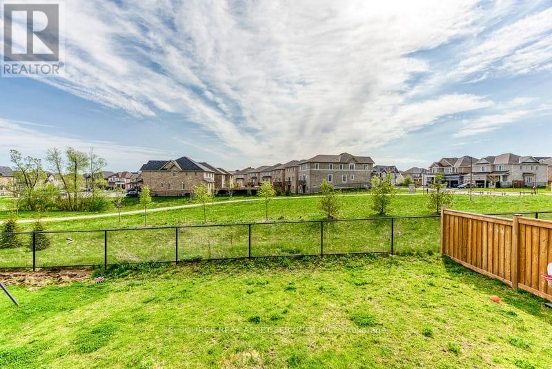4 Bedroom
3 Bathroom
3000 - 3500 sqft
Fireplace
Central Air Conditioning
Forced Air
$3,250 Monthly
This well-maintained home offers spacious 3300 square feet living area in a family-friendly neighbourhood, just minutes from parks, schools, plaza, and easy access to highway 410.Steps inside to a clean, move-in-ready space featuring:>A full day sun-filled living and family area>A spacious modern kitchen with stainless steel appliances, pantry, and plenty of storage>extra library on the main floor> Unique two family rooms design, one is on the main floor, the other one is on the second floor>4 spacious bedrooms, each room offers one or two walk in closets. *For Additional Property Details Click The Brochure Icon Below* (id:60365)
Property Details
|
MLS® Number
|
W12561434 |
|
Property Type
|
Single Family |
|
Community Name
|
Rural Caledon |
|
ParkingSpaceTotal
|
3 |
Building
|
BathroomTotal
|
3 |
|
BedroomsAboveGround
|
4 |
|
BedroomsTotal
|
4 |
|
BasementType
|
None |
|
ConstructionStyleAttachment
|
Detached |
|
CoolingType
|
Central Air Conditioning |
|
ExteriorFinish
|
Vinyl Siding |
|
FireplacePresent
|
Yes |
|
FoundationType
|
Concrete |
|
HalfBathTotal
|
1 |
|
HeatingFuel
|
Natural Gas |
|
HeatingType
|
Forced Air |
|
StoriesTotal
|
2 |
|
SizeInterior
|
3000 - 3500 Sqft |
|
Type
|
House |
|
UtilityWater
|
Municipal Water |
Parking
Land
|
Acreage
|
No |
|
Sewer
|
Sanitary Sewer |
Rooms
| Level |
Type |
Length |
Width |
Dimensions |
|
Second Level |
Bedroom |
5.1816 m |
4.8768 m |
5.1816 m x 4.8768 m |
|
Second Level |
Bedroom 2 |
3.9624 m |
3.7186 m |
3.9624 m x 3.7186 m |
|
Main Level |
Family Room |
4.2977 m |
4.8463 m |
4.2977 m x 4.8463 m |
|
Main Level |
Kitchen |
5.1206 m |
5.9436 m |
5.1206 m x 5.9436 m |
|
Main Level |
Dining Room |
3.9624 m |
3.9624 m |
3.9624 m x 3.9624 m |
https://www.realtor.ca/real-estate/29121131/52-portman-street-caledon-rural-caledon

