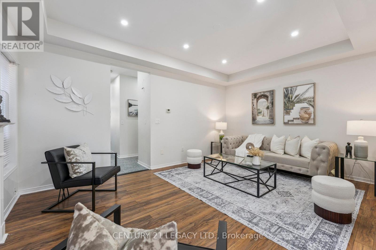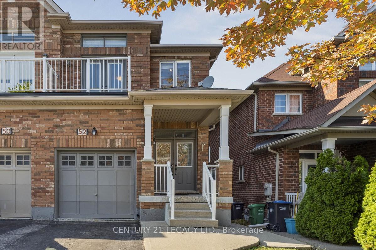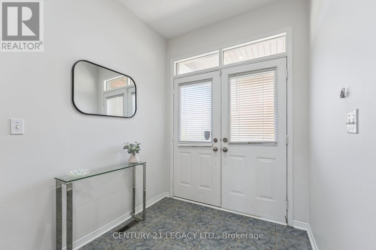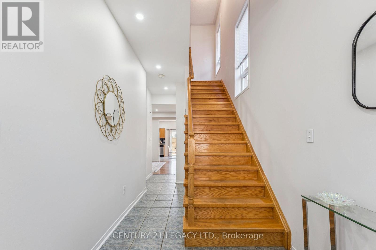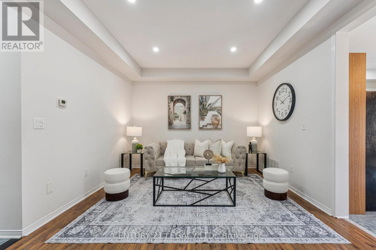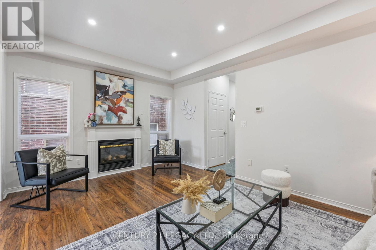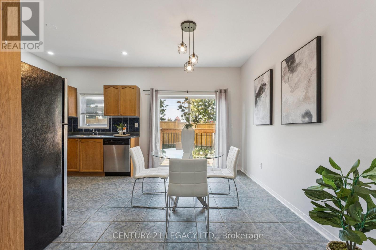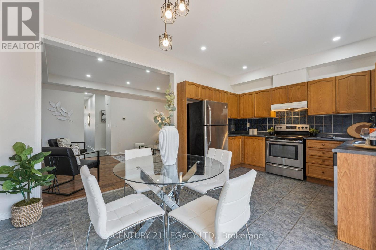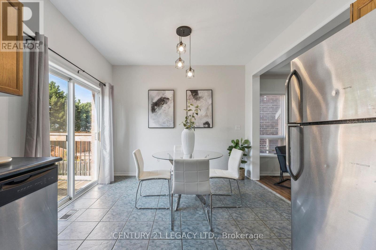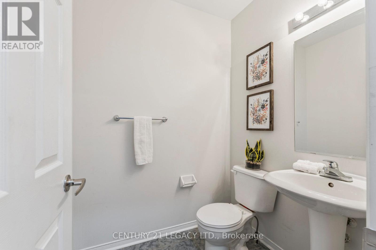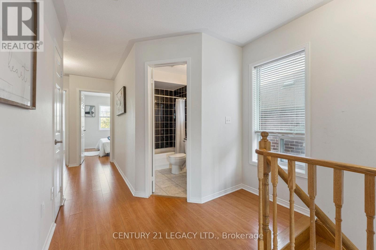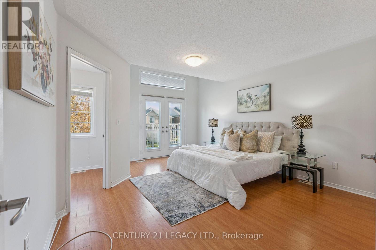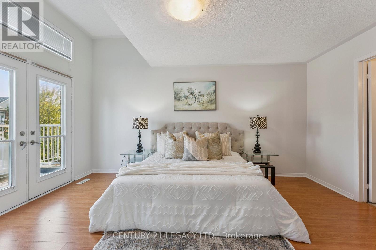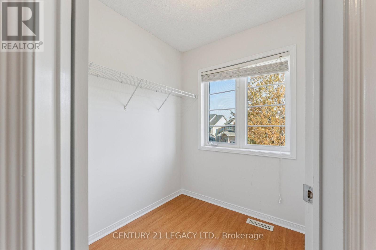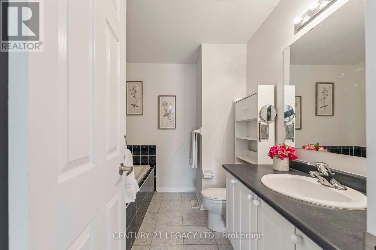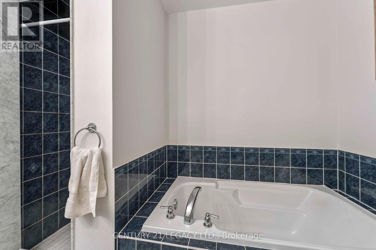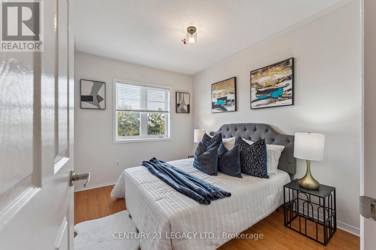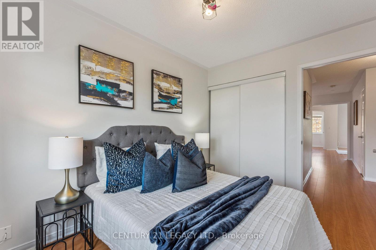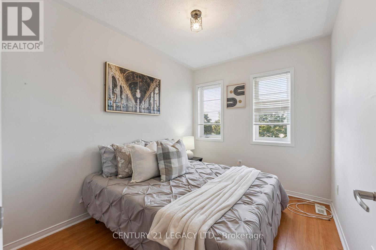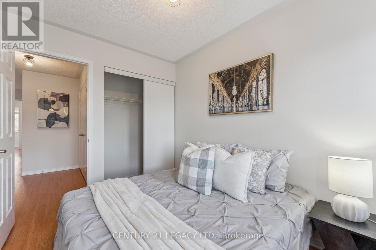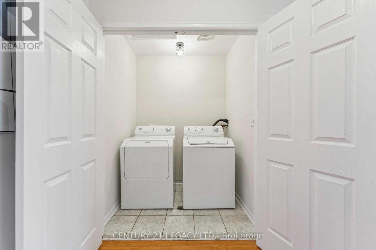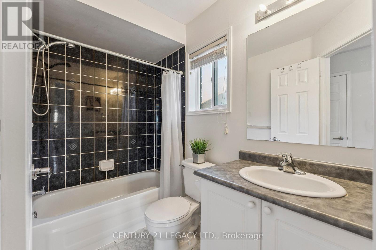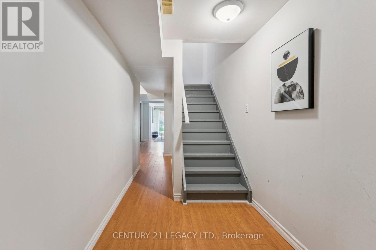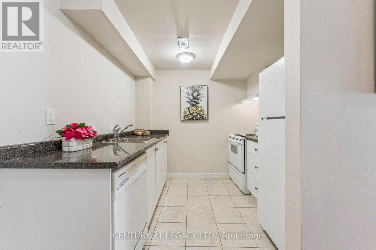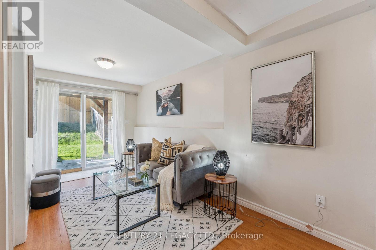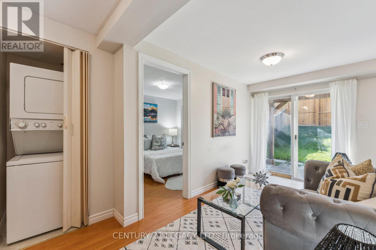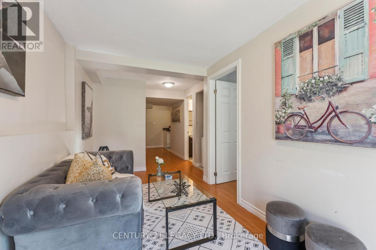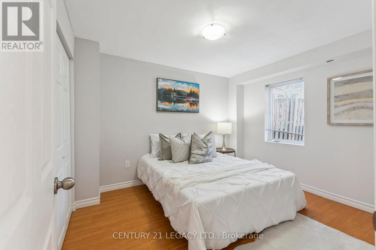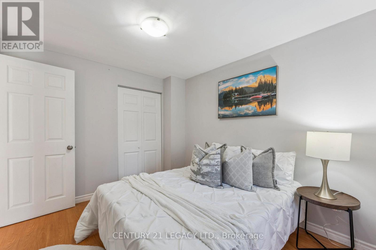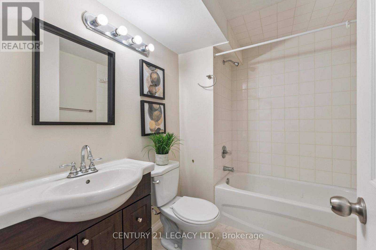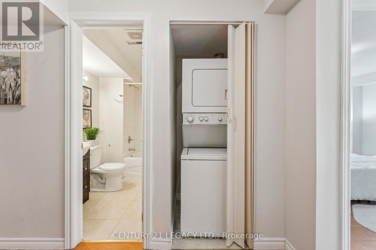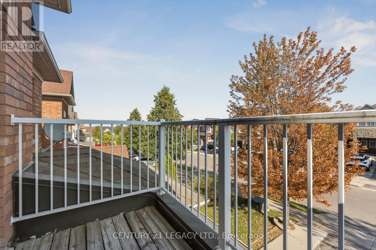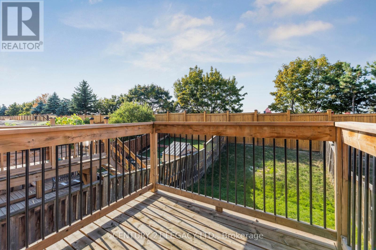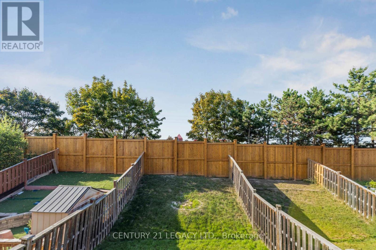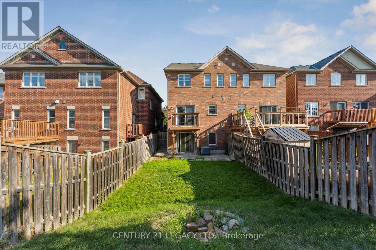52 Pennyroyal Crescent Brampton, Ontario L6S 6J7
$877,000
Finished walk-out basement has its own separate bedroom, bathroom, living room, kitchen and private laundry. Main floor features a double-door entry, 9-ft ceilings, pot lights, and modern flooring with no carpet in entire home. With a total of 3+1 bedrooms and 4 bathrooms, this home provides both comfort and functionality. The main floor kitchen is equipped with stainless steel appliances and opens to a walk-out deck, creating a great space for entertaining. The primary bedroom has soaring ceilings, a private balcony, a full ensuite with both a tub and stand-up shower, and a bright walk-in closet with windows inside. Plus, convenient 2nd floor laundry room. Located in the highly desirable Lake of Dreams community, you will be just steps away from Fortinos, restaurants, and shops. This is a beautiful home that combines modern living with lots of potential. (id:60365)
Property Details
| MLS® Number | W12402918 |
| Property Type | Single Family |
| Community Name | Bramalea North Industrial |
| EquipmentType | Air Conditioner, Water Heater, Furnace |
| Features | Carpet Free |
| ParkingSpaceTotal | 3 |
| RentalEquipmentType | Air Conditioner, Water Heater, Furnace |
Building
| BathroomTotal | 4 |
| BedroomsAboveGround | 3 |
| BedroomsBelowGround | 1 |
| BedroomsTotal | 4 |
| Appliances | Dishwasher, Dryer, Two Stoves, Washer, Two Refrigerators |
| BasementDevelopment | Finished |
| BasementFeatures | Walk Out, Separate Entrance |
| BasementType | N/a (finished), N/a |
| ConstructionStyleAttachment | Semi-detached |
| CoolingType | Central Air Conditioning |
| ExteriorFinish | Brick |
| FireplacePresent | Yes |
| FoundationType | Concrete |
| HalfBathTotal | 1 |
| HeatingFuel | Natural Gas |
| HeatingType | Forced Air |
| StoriesTotal | 2 |
| SizeInterior | 1500 - 2000 Sqft |
| Type | House |
| UtilityWater | Municipal Water |
Parking
| Garage |
Land
| Acreage | No |
| Sewer | Sanitary Sewer |
| SizeDepth | 121 Ft ,4 In |
| SizeFrontage | 22 Ft ,7 In |
| SizeIrregular | 22.6 X 121.4 Ft |
| SizeTotalText | 22.6 X 121.4 Ft |
Rooms
| Level | Type | Length | Width | Dimensions |
|---|---|---|---|---|
| Second Level | Bedroom | 3.99 m | 4.8 m | 3.99 m x 4.8 m |
| Second Level | Bedroom 2 | 2.57 m | 3.23 m | 2.57 m x 3.23 m |
| Second Level | Bedroom 3 | 2.41 m | 2.97 m | 2.41 m x 2.97 m |
| Basement | Kitchen | 2.36 m | 2.59 m | 2.36 m x 2.59 m |
| Basement | Living Room | 2.18 m | 4.6 m | 2.18 m x 4.6 m |
| Basement | Bedroom | 2.69 m | 3.23 m | 2.69 m x 3.23 m |
| Ground Level | Living Room | 5.13 m | 3.56 m | 5.13 m x 3.56 m |
| Ground Level | Dining Room | 2.69 m | 3.3 m | 2.69 m x 3.3 m |
| Ground Level | Kitchen | 2.39 m | 3.3 m | 2.39 m x 3.3 m |
Pritesh Parekh
Salesperson
6625 Tomken Rd Unit 2
Mississauga, Ontario L5T 2C2

