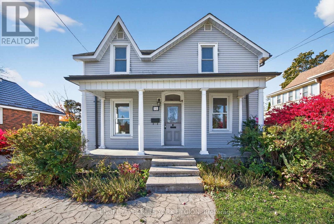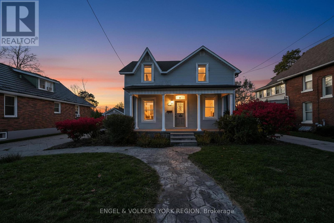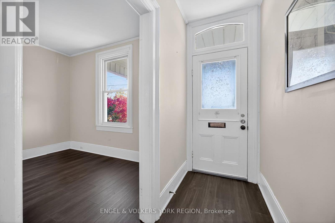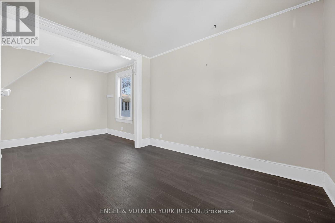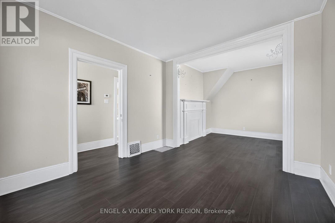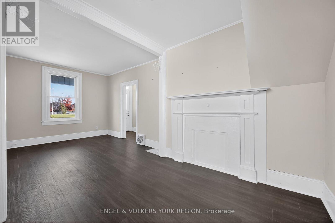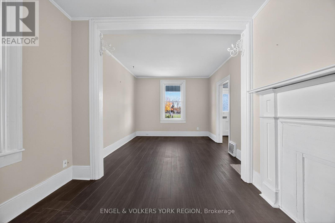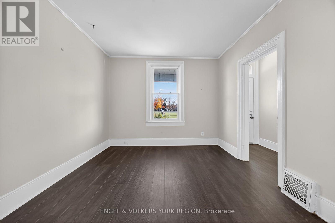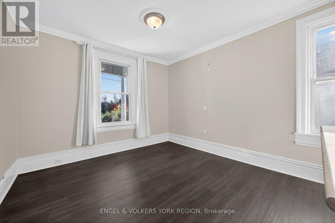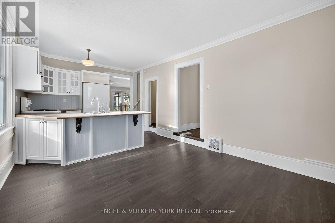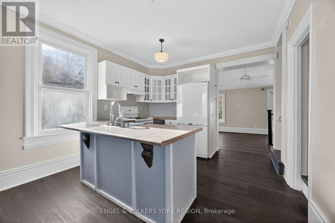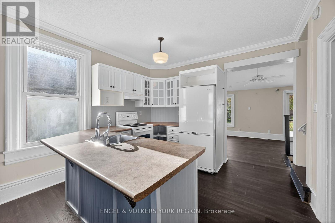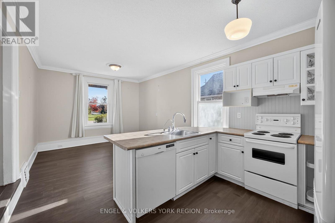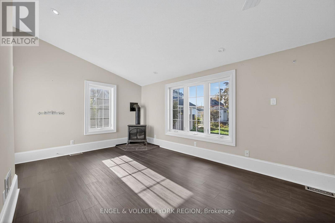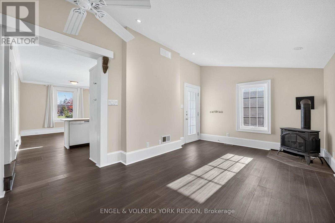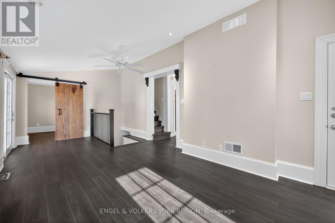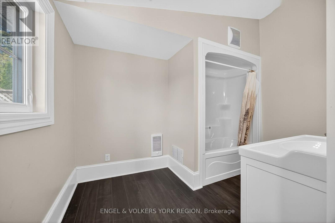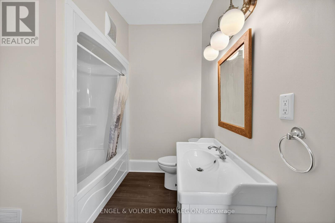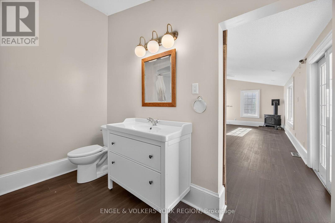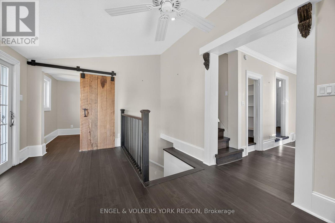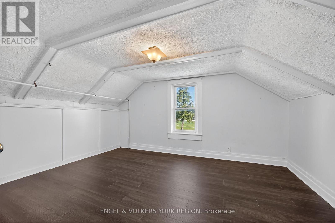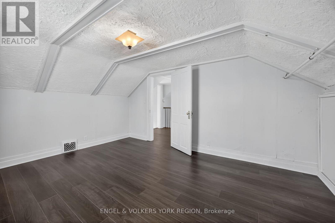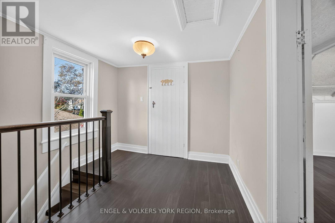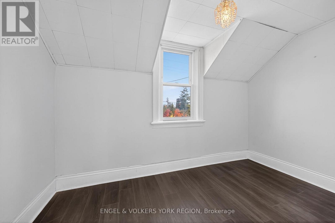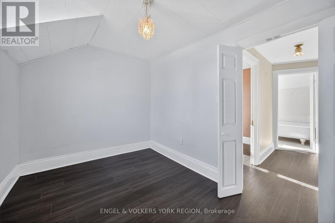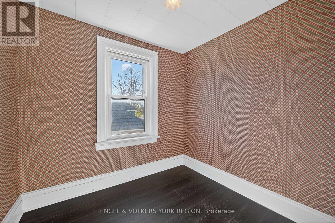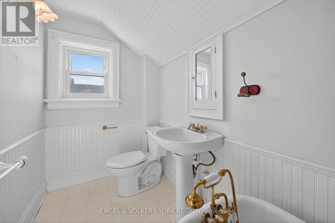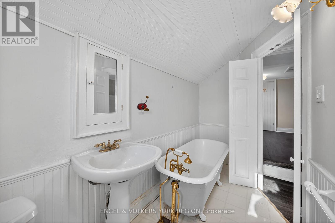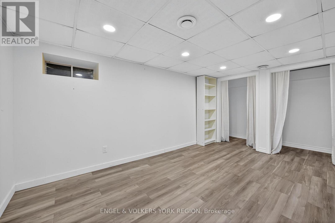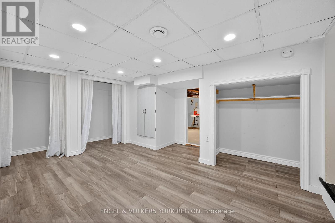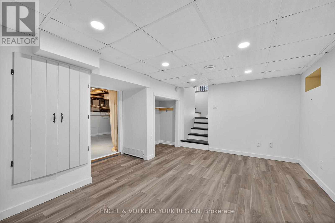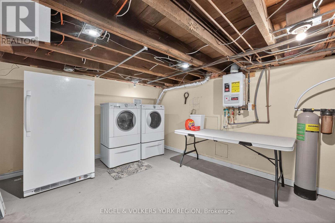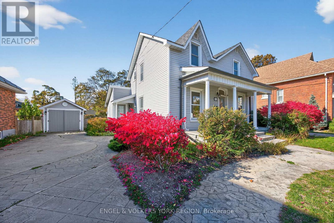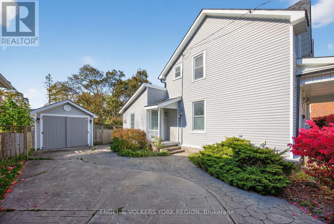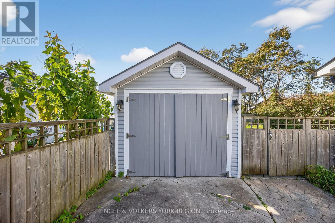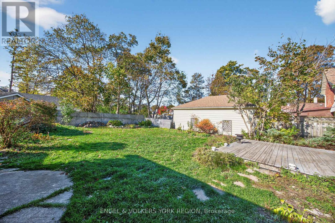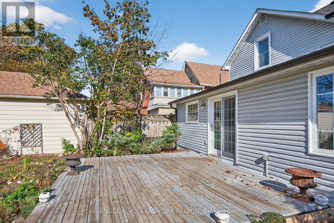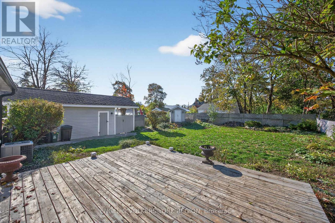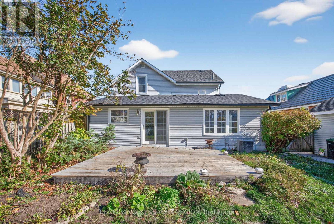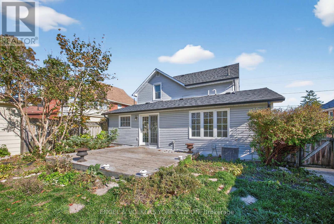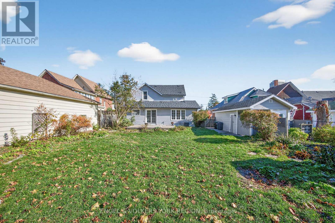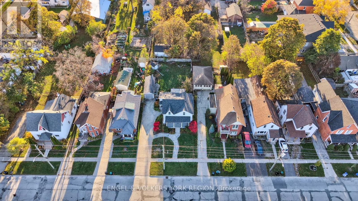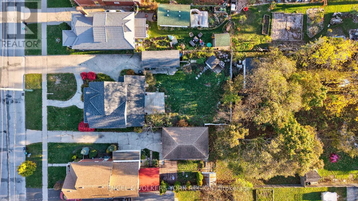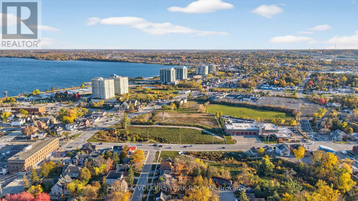52 Parkside Drive Barrie, Ontario L4N 1W9
$548,888
Welcome to Barrie's historic Queens Park neighbourhood.This charming 1679 sq ft 100+ yr old century home with RM2 zoning (Multi family possibilities) is perfect for 1st time buyers-downsizers, builders or investors! Across from a large park with tennis courts and sitting areas well cared for Century homes, this is old Barrie at its finest!The 54X132 mature lot is pool sized & fully fenced with many perennial gardens-The quaint front porch welcomes you into the move in ready updated home with 9' ceilings, classic Parlour room, dining rm, eat in kitchen has sep pantry & peninsula. Great room w/vaulted ceiling with gas FP & 3pc bath, walk out to large deck & private fenced yard with garden shed/play house-Many unique finishes and original trim throughout.Upstairs has 3 bedrooms, storage & 4pc bath with claw foot tub. Finishing off the interior is basement with finished bonus room (Could be 4th bdrm), storage and laundry.Outside you will enjoy the double driveway with parking for 5 vehicles-Driveway & walkway are pattern concrete, single detached garage, garbage storage area, numerous perennial gardens amongst stone pathways.Includes on demand hot water system, New Roof (24), New Vinyl flooring (24), New staircase (24).RM2 Zoning-Potential to build multi-unit housing-already happening in the area!! Pls see brochure for information-Buyer to conduct their own due diligence. (id:60365)
Property Details
| MLS® Number | S12496352 |
| Property Type | Single Family |
| Community Name | Queen's Park |
| AmenitiesNearBy | Park, Place Of Worship, Public Transit |
| CommunityFeatures | School Bus |
| Features | Irregular Lot Size, Flat Site, Carpet Free |
| ParkingSpaceTotal | 5 |
| Structure | Deck, Porch, Shed |
Building
| BathroomTotal | 2 |
| BedroomsAboveGround | 3 |
| BedroomsTotal | 3 |
| Age | 100+ Years |
| Amenities | Fireplace(s) |
| Appliances | Water Heater, Water Meter |
| BasementDevelopment | Partially Finished |
| BasementType | N/a (partially Finished) |
| ConstructionStyleAttachment | Detached |
| CoolingType | Central Air Conditioning |
| ExteriorFinish | Vinyl Siding |
| FireProtection | Smoke Detectors |
| FireplacePresent | Yes |
| FlooringType | Laminate |
| FoundationType | Block |
| HeatingFuel | Natural Gas |
| HeatingType | Forced Air |
| StoriesTotal | 2 |
| SizeInterior | 1100 - 1500 Sqft |
| Type | House |
| UtilityWater | Municipal Water |
Parking
| Detached Garage | |
| Garage |
Land
| Acreage | No |
| FenceType | Fenced Yard |
| LandAmenities | Park, Place Of Worship, Public Transit |
| LandscapeFeatures | Landscaped |
| Sewer | Sanitary Sewer |
| SizeDepth | 132 Ft |
| SizeFrontage | 54 Ft |
| SizeIrregular | 54 X 132 Ft |
| SizeTotalText | 54 X 132 Ft|under 1/2 Acre |
| SurfaceWater | Lake/pond |
| ZoningDescription | Rm2 |
Rooms
| Level | Type | Length | Width | Dimensions |
|---|---|---|---|---|
| Second Level | Primary Bedroom | 3.55 m | 3.53 m | 3.55 m x 3.53 m |
| Second Level | Bedroom 2 | 3.42 m | 2.36 m | 3.42 m x 2.36 m |
| Second Level | Bedroom 3 | 2.33 m | 2.05 m | 2.33 m x 2.05 m |
| Second Level | Bathroom | 3.47 m | 1.49 m | 3.47 m x 1.49 m |
| Basement | Recreational, Games Room | 4.31 m | 3.09 m | 4.31 m x 3.09 m |
| Main Level | Kitchen | 6.35 m | 3.45 m | 6.35 m x 3.45 m |
| Main Level | Dining Room | 2.66 m | 2.26 m | 2.66 m x 2.26 m |
| Main Level | Living Room | 3.47 m | 3.25 m | 3.47 m x 3.25 m |
| Main Level | Great Room | 7.28 m | 3.32 m | 7.28 m x 3.32 m |
| Main Level | Bathroom | 3.27 m | 2.28 m | 3.27 m x 2.28 m |
Utilities
| Cable | Available |
| Electricity | Available |
| Sewer | Installed |
https://www.realtor.ca/real-estate/29053743/52-parkside-drive-barrie-queens-park-queens-park
Lisa Ambrose
Salesperson
1700 King Rd #21
King City, Ontario L7B 0N1

