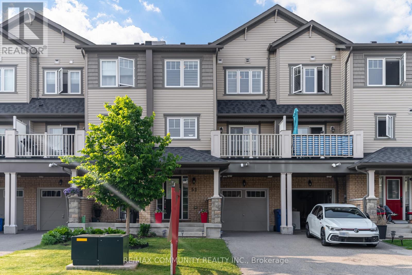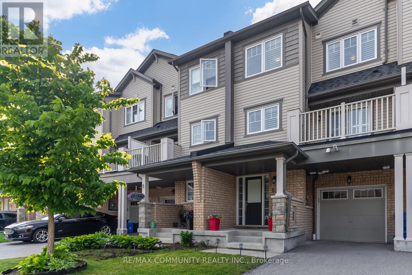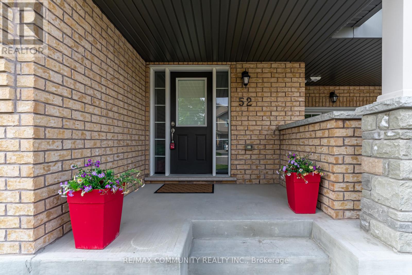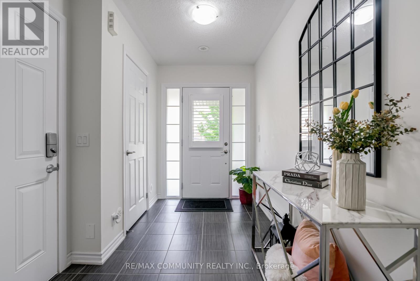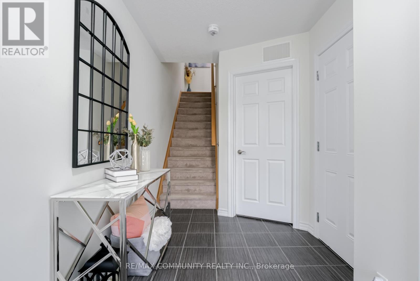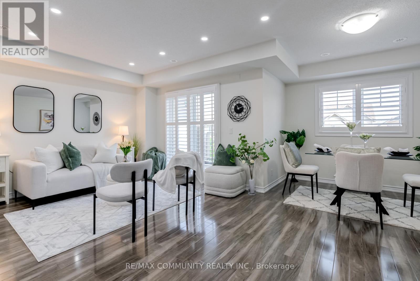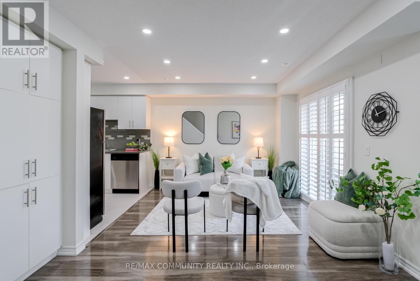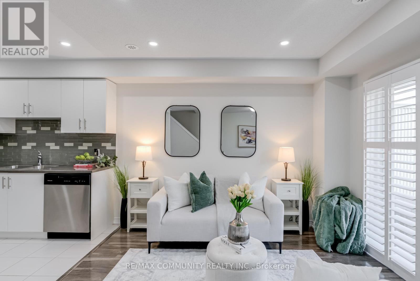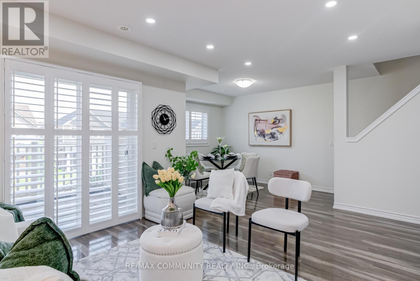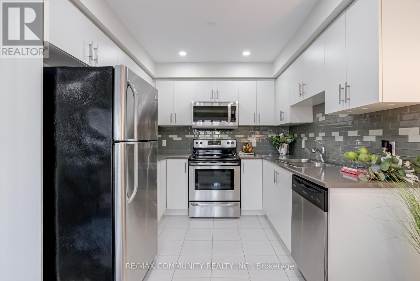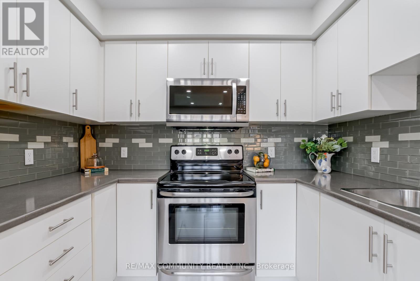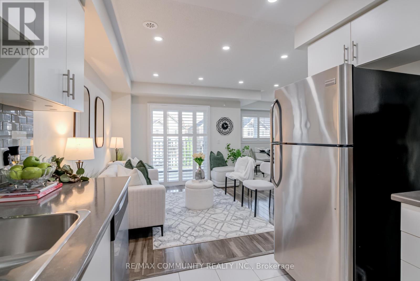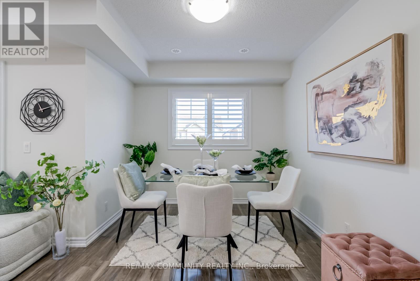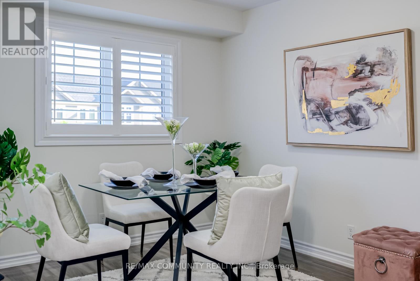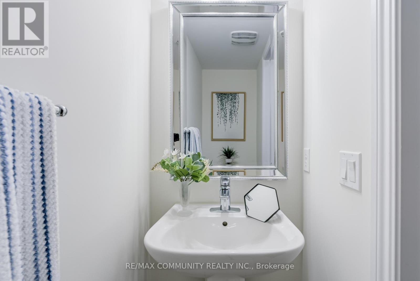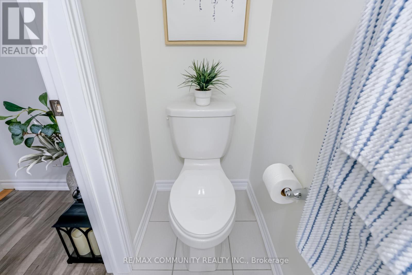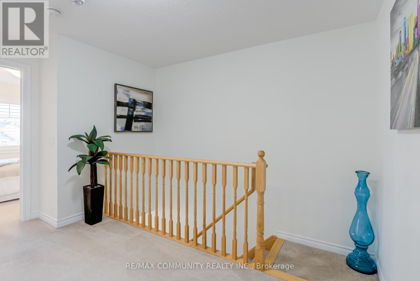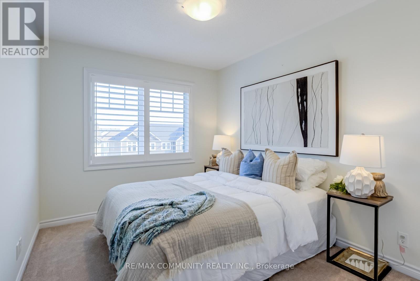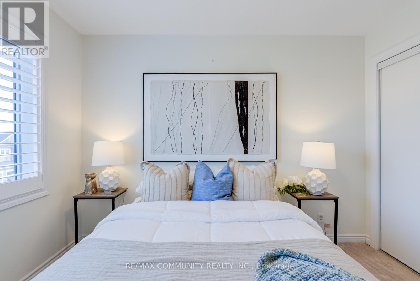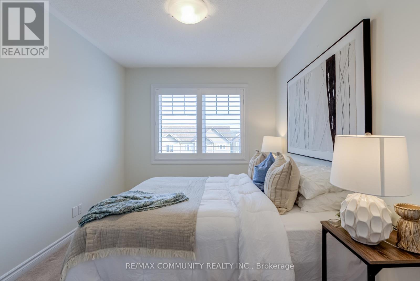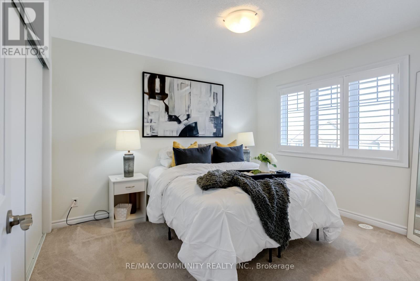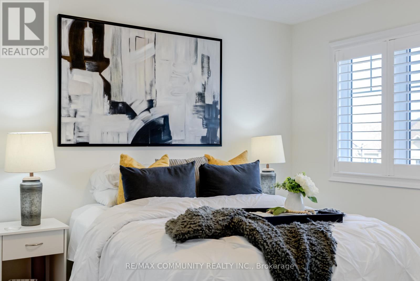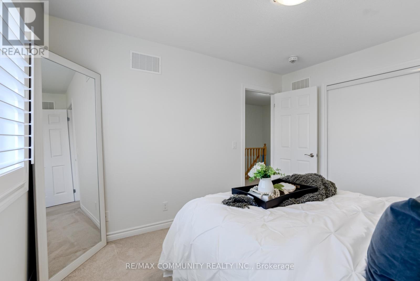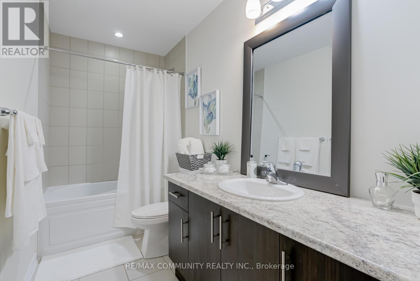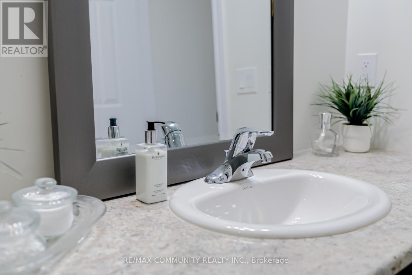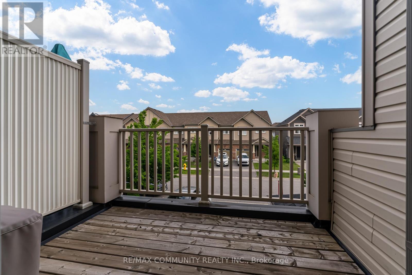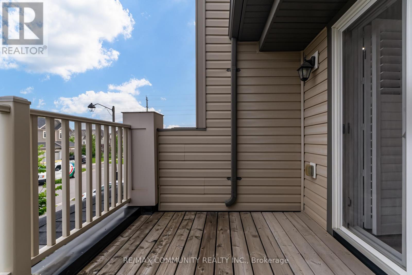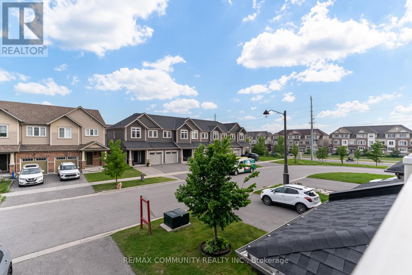52 Nearco Crescent Oshawa, Ontario L1L 0J4
$650,000
Truly Freehold No Fees!!! Welcome To This Impeccably Maintained 2 Bedroom, 2 Bathroom Townhome In The Prestigious Windfields Community Of North Oshawa. This Home Is Bright, Spacious, And Feels Like New Offering Style, Comfort, And Functionality. The Main Floor Features Pot Lights, A Modern Kitchen With Sleek Stainless Steel Appliances And Designer Backsplash, And A Walk-Out To Deck Perfect For Outdoor Dining And Relaxation. Enjoy Large Principal Rooms, Direct Garage Entry To The Home, And Loads Of Additional Storage Throughout. Designed For Efficiency, The Home Includes Tankless Hot Water On Demand And High Efficiency Systems For Comfort And Cost Savings. Unbeatable Location: Close To Costco, Shopping, Parks, Golf, UOIT, Durham College, And Just Minutes To Highways 407 & 7. A Clean, Inviting, Move-In Ready Home Offering A Turnkey Opportunity In One Of North Oshawa's Most Desirable Neighbourhoods. Don't Miss Your Chance To Own This Exceptional Townhome. See You Soon! (id:60365)
Open House
This property has open houses!
2:00 pm
Ends at:4:00 pm
Property Details
| MLS® Number | E12209153 |
| Property Type | Single Family |
| Community Name | Windfields |
| AmenitiesNearBy | Park, Schools |
| CommunityFeatures | Community Centre |
| EquipmentType | Water Heater - Tankless |
| ParkingSpaceTotal | 3 |
| RentalEquipmentType | Water Heater - Tankless |
Building
| BathroomTotal | 2 |
| BedroomsAboveGround | 2 |
| BedroomsTotal | 2 |
| Age | 6 To 15 Years |
| Appliances | Garage Door Opener Remote(s), Water Heater - Tankless, Dishwasher, Dryer, Microwave, Stove, Washer, Refrigerator |
| ConstructionStyleAttachment | Attached |
| CoolingType | Central Air Conditioning |
| ExteriorFinish | Aluminum Siding, Brick |
| FlooringType | Ceramic |
| FoundationType | Poured Concrete |
| HalfBathTotal | 1 |
| HeatingFuel | Natural Gas |
| HeatingType | Forced Air |
| StoriesTotal | 3 |
| SizeInterior | 1100 - 1500 Sqft |
| Type | Row / Townhouse |
| UtilityWater | Municipal Water |
Parking
| Attached Garage | |
| Garage |
Land
| Acreage | No |
| LandAmenities | Park, Schools |
| Sewer | Sanitary Sewer |
| SizeDepth | 49 Ft ,2 In |
| SizeFrontage | 20 Ft ,3 In |
| SizeIrregular | 20.3 X 49.2 Ft |
| SizeTotalText | 20.3 X 49.2 Ft |
Rooms
| Level | Type | Length | Width | Dimensions |
|---|---|---|---|---|
| Second Level | Living Room | 5.91 m | 5.48 m | 5.91 m x 5.48 m |
| Second Level | Dining Room | 5.91 m | 5.48 m | 5.91 m x 5.48 m |
| Second Level | Kitchen | 2.66 m | 2.67 m | 2.66 m x 2.67 m |
| Third Level | Primary Bedroom | 3.6 m | 3.09 m | 3.6 m x 3.09 m |
| Third Level | Bedroom 2 | 3.31 m | 2.73 m | 3.31 m x 2.73 m |
| Main Level | Foyer | 4.38 m | 1.98 m | 4.38 m x 1.98 m |
| Main Level | Laundry Room | 4.23 m | 1.7 m | 4.23 m x 1.7 m |
https://www.realtor.ca/real-estate/28443824/52-nearco-crescent-oshawa-windfields-windfields
Rosie Gibson
Salesperson
300 Rossland Rd E #404 & 405
Ajax, Ontario L1Z 0K4

