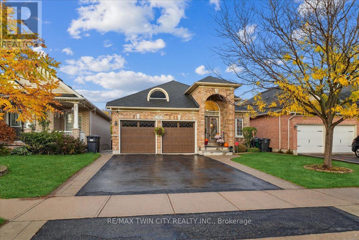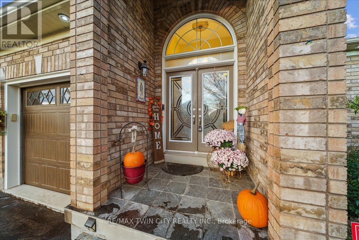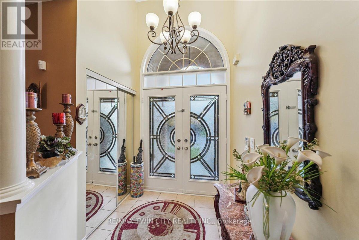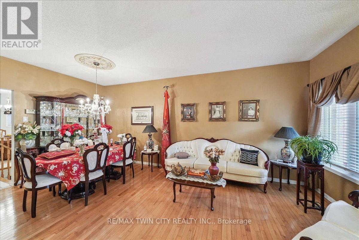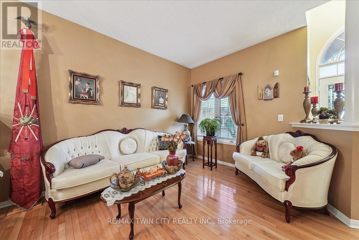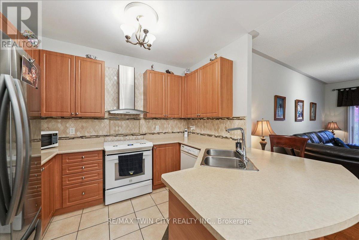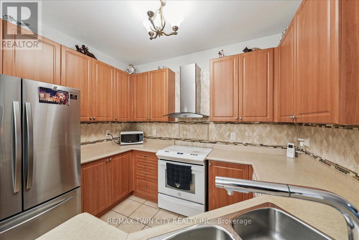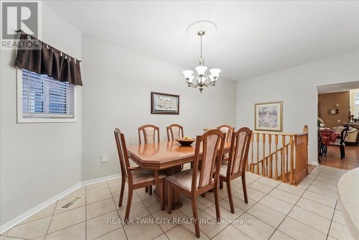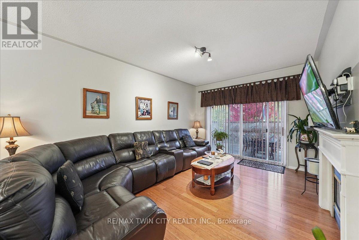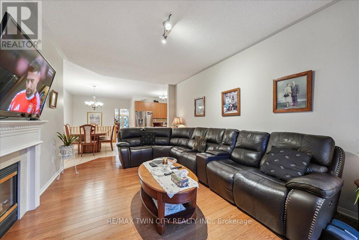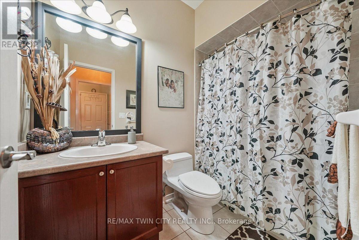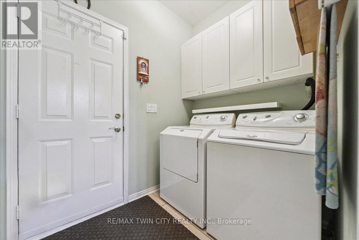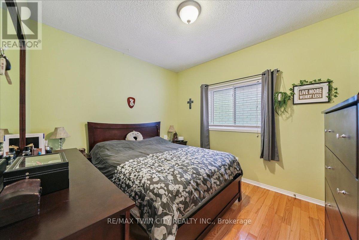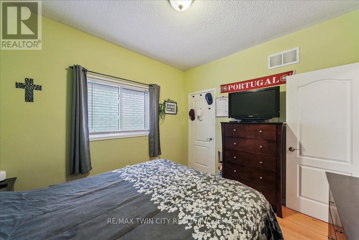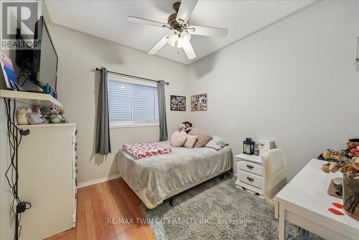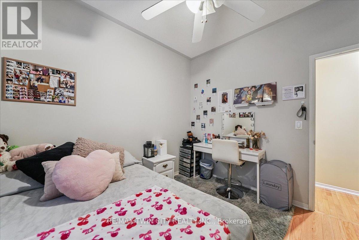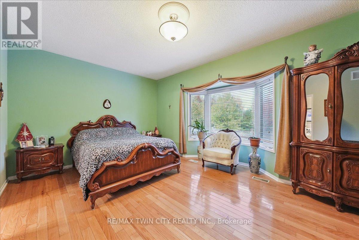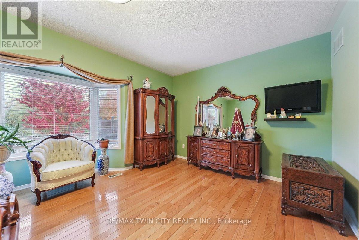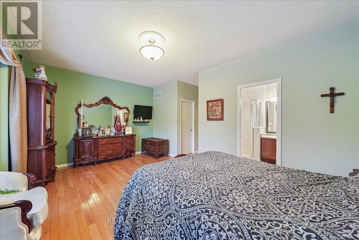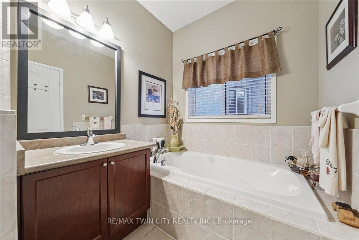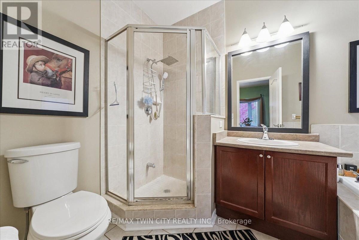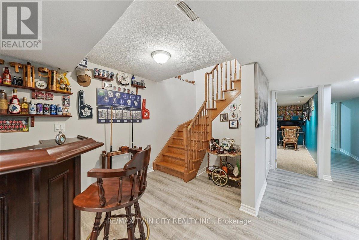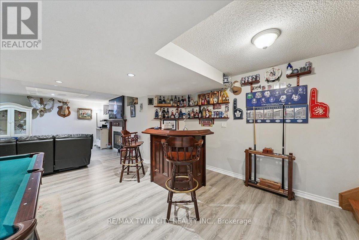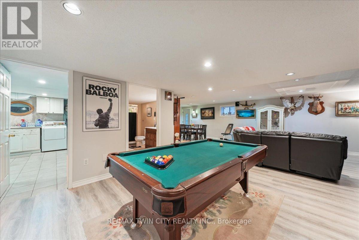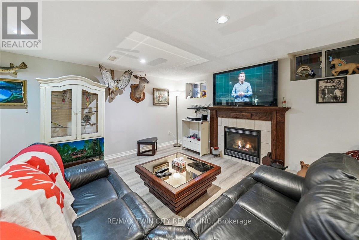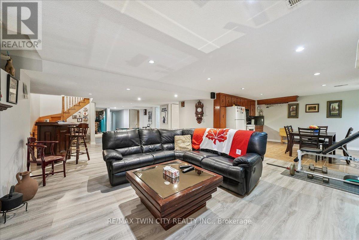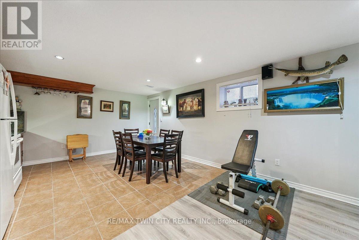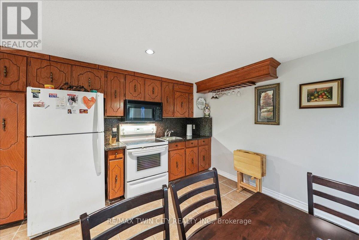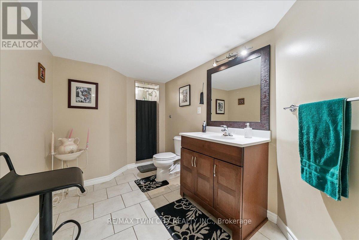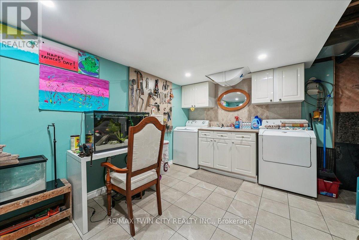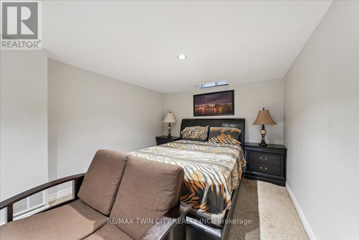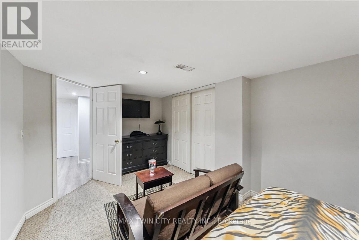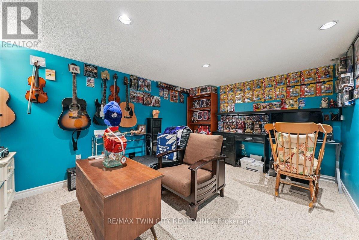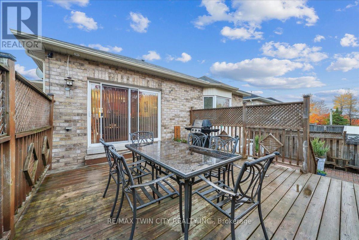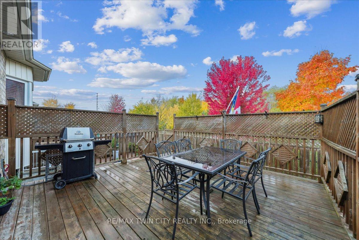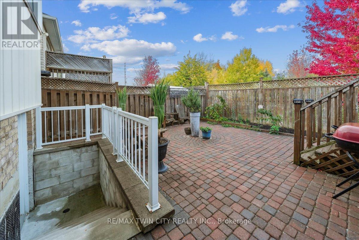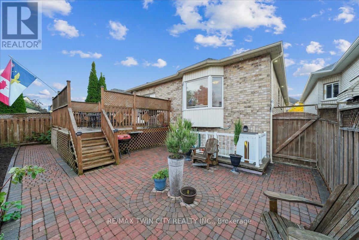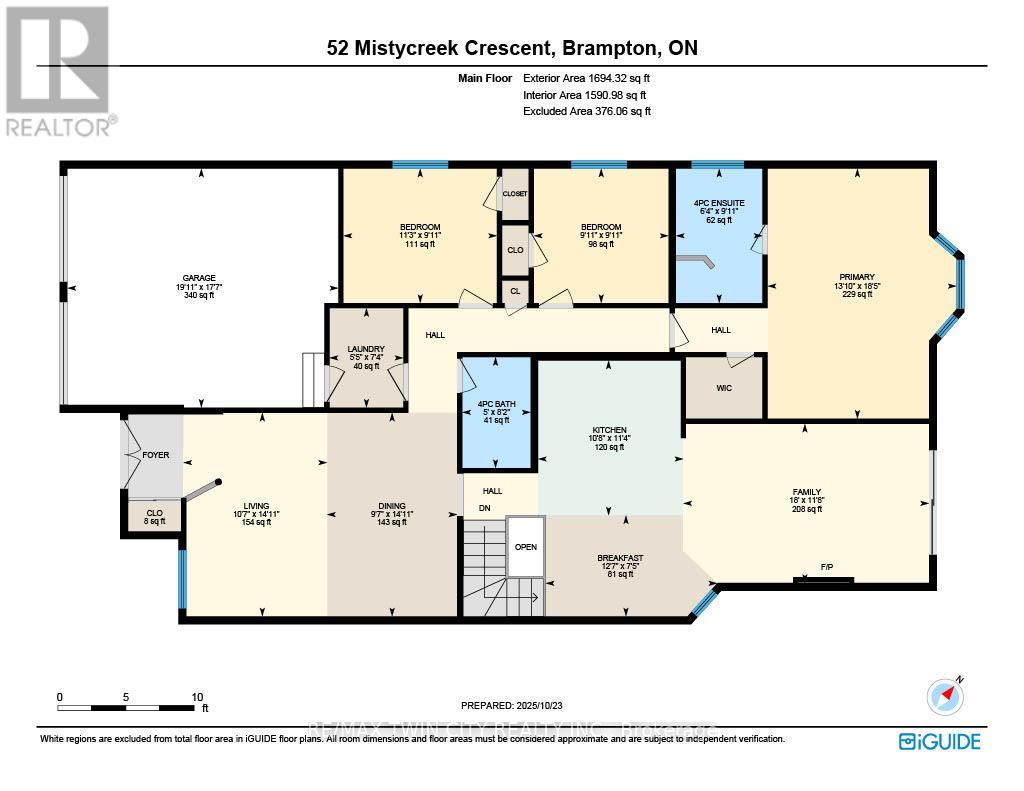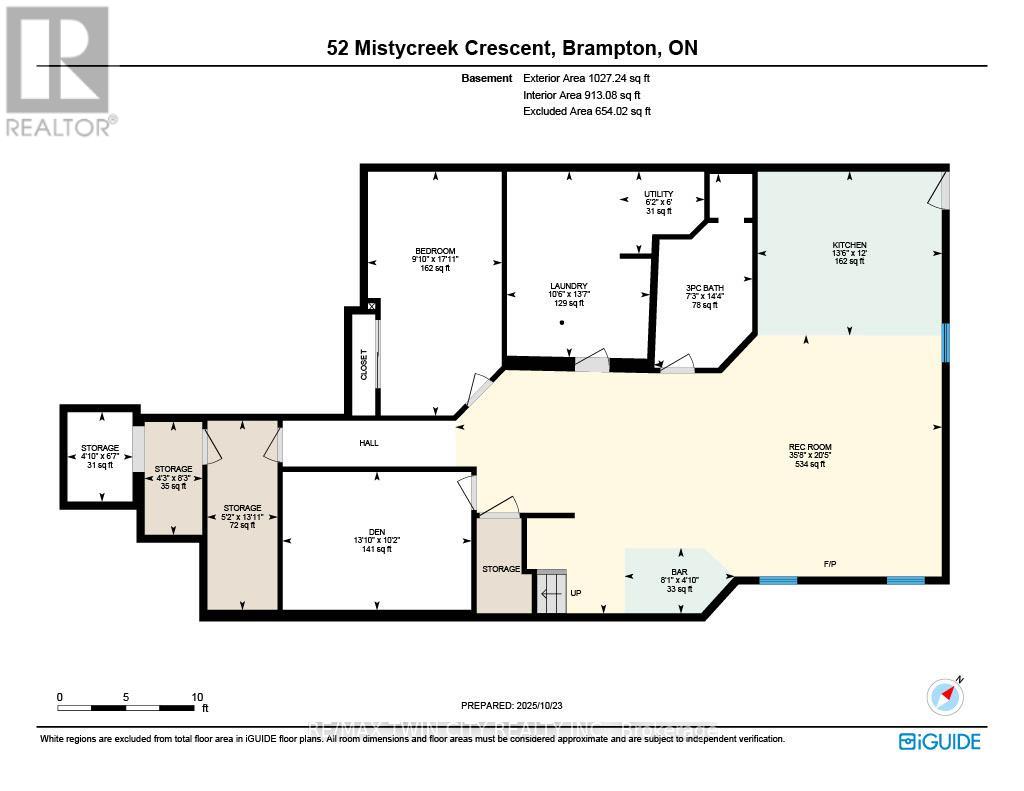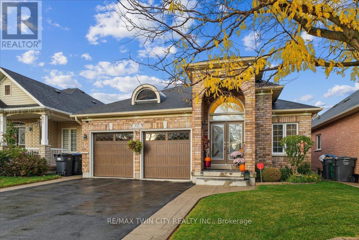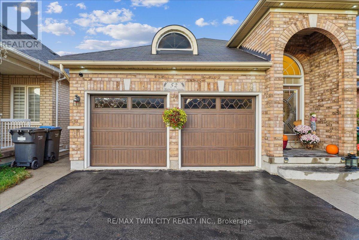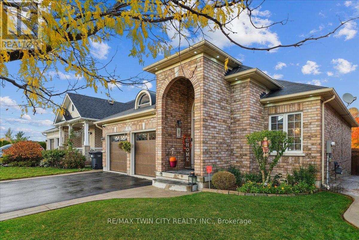52 Mistycreek Crescent Brampton, Ontario L7A 3E8
$1,088,800
Welcome to 52 Misty Creek Crescent, a beautifully maintained bungalow nestled in one of Brampton's most desirable neighbourhoods. This charming home features 2 kitchens, 3+1 bedrooms and 3 full bathrooms, offering a perfect blend of comfort, functionality, and natural beauty. The main floor boasts a formal living and dining room, ideal for entertaining, along with an eat-in kitchen that opens to a warm and inviting family room. Convenient main floor laundry and direct access to the backyard enhance everyday living. The primary bedroom offers a peaceful retreat with a 4-piece ensuite bathroom and a walk-in closet. The fully finished walk-out basement expands the living space with an open-concept living, dining, and kitchen area, a bedroom plus den, a 3-piece bathroom, separate laundry, and ample storage - ideal for in-law accommodation or multi-generational living. Enjoy the serenity of nature right from your backyard - this home backs onto scenic walking trails and a beautiful ravine, providing privacy and stunning views year-round. Located close to parks, schools, shopping, and transit, this exceptional property combines convenience, comfort, and the tranquility of nature in one perfect package. (id:60365)
Property Details
| MLS® Number | W12480034 |
| Property Type | Single Family |
| Community Name | Fletcher's Meadow |
| Features | Ravine, In-law Suite |
| ParkingSpaceTotal | 4 |
Building
| BathroomTotal | 3 |
| BedroomsAboveGround | 3 |
| BedroomsBelowGround | 1 |
| BedroomsTotal | 4 |
| Age | 16 To 30 Years |
| Amenities | Fireplace(s) |
| Appliances | Garage Door Opener Remote(s), Central Vacuum, Water Heater, Dishwasher, Dryer, Two Stoves, Two Washers, Two Refrigerators |
| ArchitecturalStyle | Bungalow |
| BasementDevelopment | Finished |
| BasementFeatures | Separate Entrance |
| BasementType | Full, N/a (finished), N/a |
| ConstructionStyleAttachment | Detached |
| CoolingType | Central Air Conditioning |
| ExteriorFinish | Brick |
| FireProtection | Smoke Detectors |
| FireplacePresent | Yes |
| FireplaceTotal | 2 |
| FoundationType | Poured Concrete |
| HeatingFuel | Natural Gas |
| HeatingType | Forced Air |
| StoriesTotal | 1 |
| SizeInterior | 2500 - 3000 Sqft |
| Type | House |
| UtilityWater | Municipal Water |
Parking
| Attached Garage | |
| Garage |
Land
| Acreage | No |
| FenceType | Fully Fenced |
| Sewer | Sanitary Sewer |
| SizeDepth | 108 Ft ,3 In |
| SizeFrontage | 41 Ft |
| SizeIrregular | 41 X 108.3 Ft ; 108.40 Ft X 41.06 Ft X 108.40 Ft X 41.06 |
| SizeTotalText | 41 X 108.3 Ft ; 108.40 Ft X 41.06 Ft X 108.40 Ft X 41.06 |
| ZoningDescription | R1c |
Rooms
| Level | Type | Length | Width | Dimensions |
|---|---|---|---|---|
| Basement | Recreational, Games Room | 6.22 m | 10.87 m | 6.22 m x 10.87 m |
| Basement | Kitchen | 3.66 m | 4.11 m | 3.66 m x 4.11 m |
| Basement | Den | 3.1 m | 4.22 m | 3.1 m x 4.22 m |
| Basement | Bedroom | 5.46 m | 3 m | 5.46 m x 3 m |
| Basement | Bathroom | 4.37 m | 2.21 m | 4.37 m x 2.21 m |
| Basement | Laundry Room | 4.14 m | 3.2 m | 4.14 m x 3.2 m |
| Basement | Utility Room | 1.83 m | 1.88 m | 1.83 m x 1.88 m |
| Main Level | Living Room | 4.55 m | 3.23 m | 4.55 m x 3.23 m |
| Main Level | Bathroom | 2.49 m | 1.52 m | 2.49 m x 1.52 m |
| Main Level | Dining Room | 4.55 m | 2.92 m | 4.55 m x 2.92 m |
| Main Level | Eating Area | 2.26 m | 3.84 m | 2.26 m x 3.84 m |
| Main Level | Kitchen | 3.45 m | 3.25 m | 3.45 m x 3.25 m |
| Main Level | Family Room | 3.56 m | 5.49 m | 3.56 m x 5.49 m |
| Main Level | Laundry Room | 2.24 m | 1.65 m | 2.24 m x 1.65 m |
| Main Level | Primary Bedroom | 5.61 m | 4.22 m | 5.61 m x 4.22 m |
| Main Level | Bathroom | 9.11 m | 6.4 m | 9.11 m x 6.4 m |
| Main Level | Bedroom | 3.02 m | 3.43 m | 3.02 m x 3.43 m |
| Main Level | Bedroom | 3.02 m | 3.02 m | 3.02 m x 3.02 m |
Mallory Siezar
Salesperson
1400 Bishop St N Unit B
Cambridge, Ontario N1R 6W8

