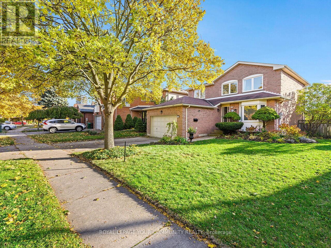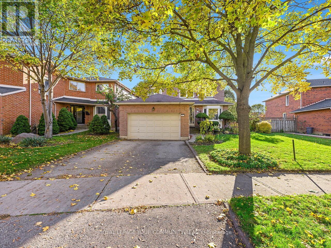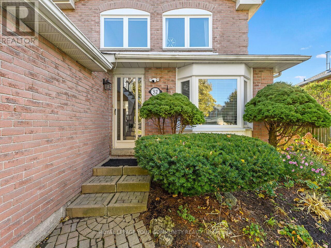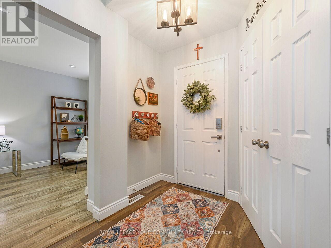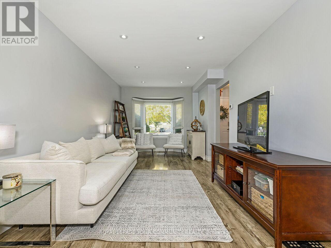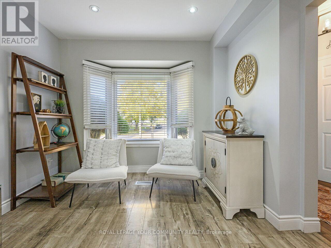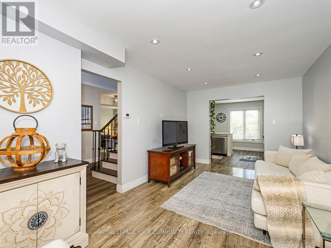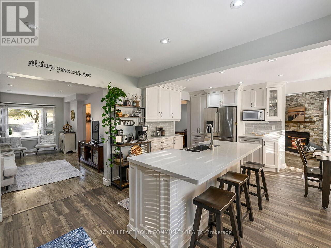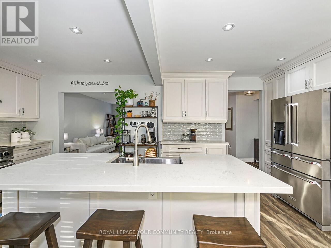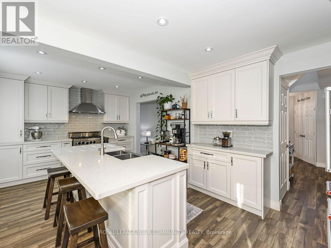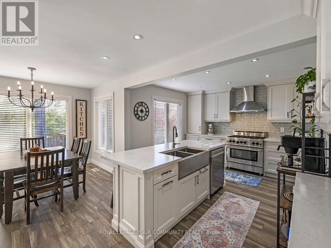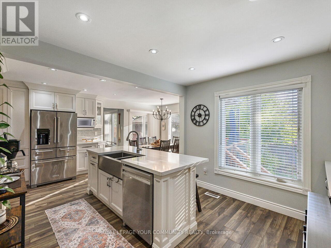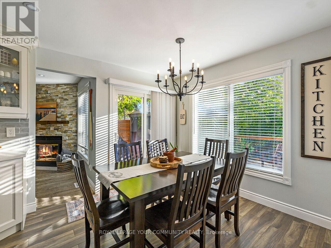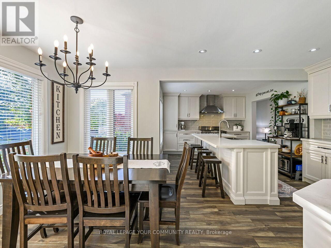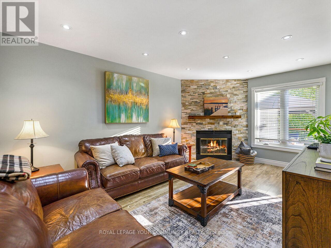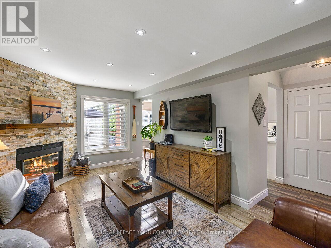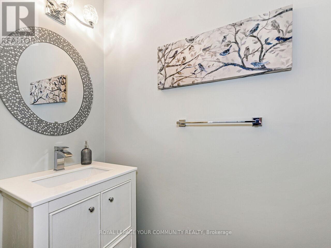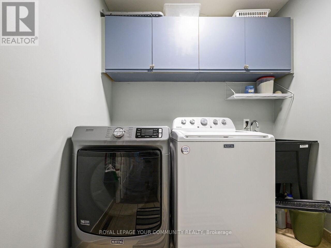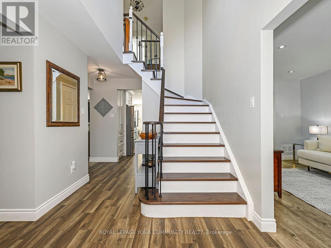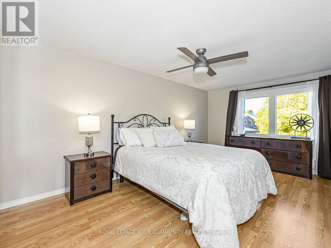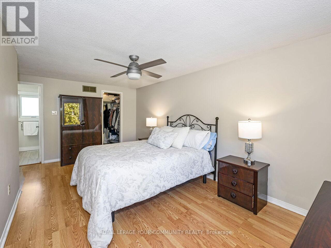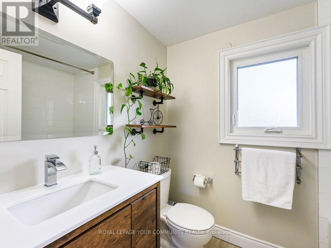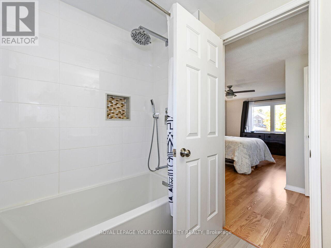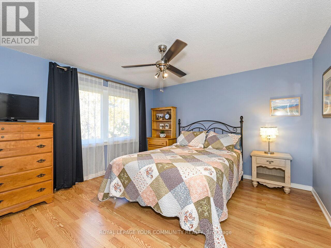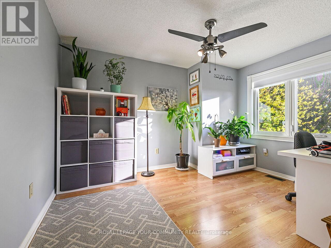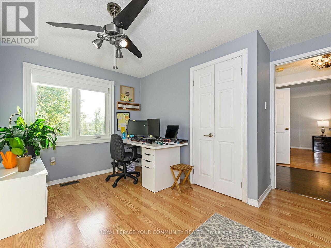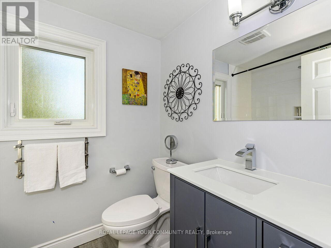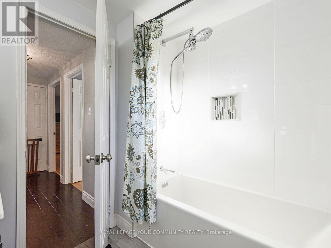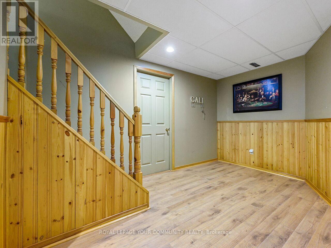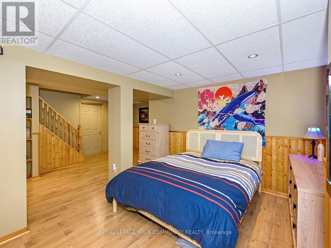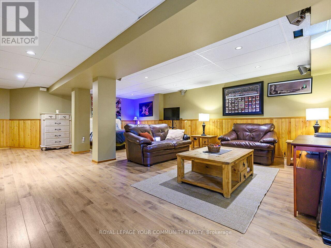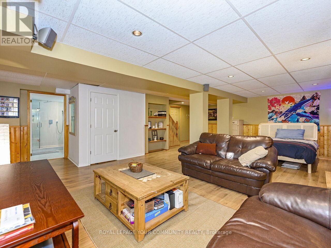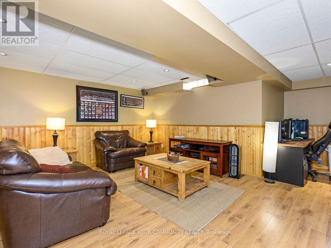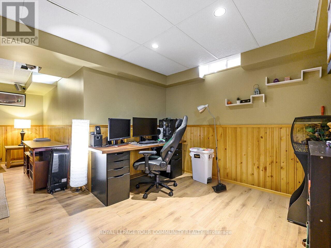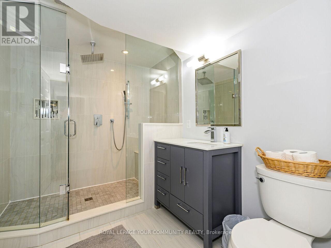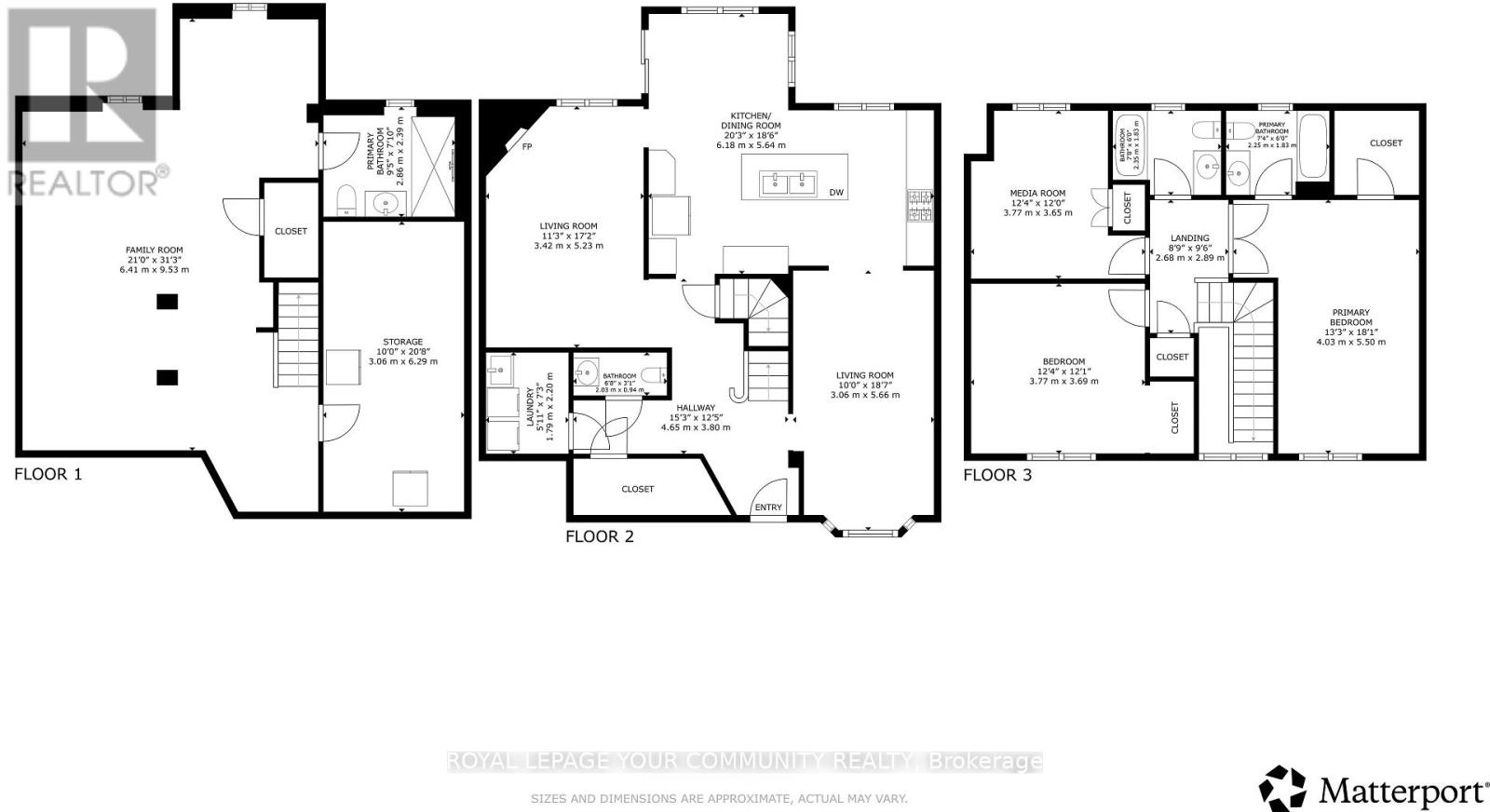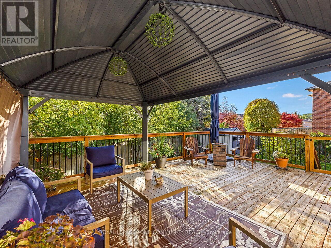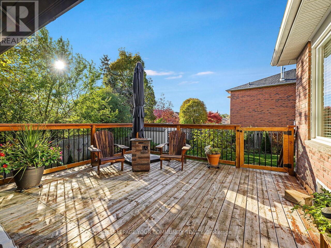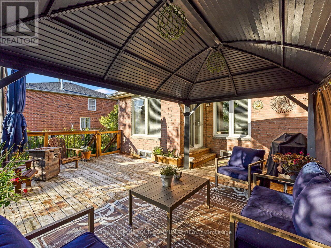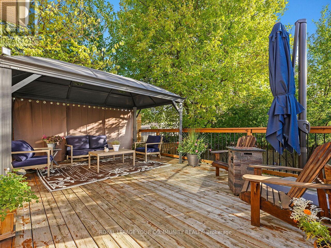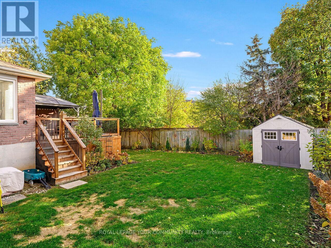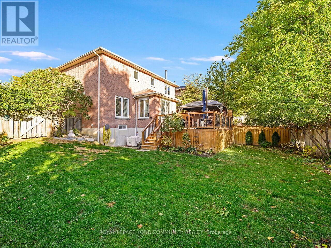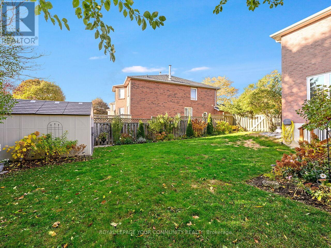52 Keystone Drive Brampton, Ontario L6Y 3K7
$989,900
Nestled in a quiet neighbourhood, this beautifully kept three bedroom detached home features a stunning updated kitchen and eat-in area with an airy, open concept design, an abundance of cabinet space, stainless steel appliances, pot lights, valence lighting, back splash, undermounted sink, quartz countertops with ample counter space, perfect for those who love to cook and prep and a walkout to a spectacular, private deck and backyard for those who love to entertain. Cozy family and living rooms add to the charm of the main floor along with a laundry room and garage access. Upstairs features 3 generous sized bedrooms and 2 updated bathrooms along with a walk-in closet in the primary bedroom. The finished basement adds versatile space for an open concept living area, media room, play area or gym along with another beautifully upgraded bathroom. This home blends comfortable everyday living with private exterior space. A must see! Updates include: kitchen including floors, pot lights, smooth ceilings 2017-2018, windows 2018, deck 2018, bathrooms 2018, garage door 2025. Move in and enjoy! Steps to top rated schools, parks, LRT, Brampton GO, bus terminal, 410, 407, Shoppers World shopping mall, Sheridan College and more. (id:60365)
Open House
This property has open houses!
2:00 pm
Ends at:4:00 pm
2:00 pm
Ends at:4:00 pm
Property Details
| MLS® Number | W12514676 |
| Property Type | Single Family |
| Community Name | Brampton South |
| AmenitiesNearBy | Park, Place Of Worship, Public Transit, Schools |
| CommunityFeatures | Community Centre |
| EquipmentType | Water Heater |
| Features | Carpet Free |
| ParkingSpaceTotal | 4 |
| RentalEquipmentType | Water Heater |
Building
| BathroomTotal | 4 |
| BedroomsAboveGround | 3 |
| BedroomsTotal | 3 |
| Age | 31 To 50 Years |
| Appliances | Dishwasher, Dryer, Hood Fan, Stove, Washer, Window Coverings, Refrigerator |
| BasementDevelopment | Finished |
| BasementType | N/a (finished) |
| ConstructionStyleAttachment | Detached |
| CoolingType | Central Air Conditioning |
| ExteriorFinish | Brick |
| FireplacePresent | Yes |
| FlooringType | Laminate |
| FoundationType | Concrete |
| HalfBathTotal | 1 |
| HeatingFuel | Natural Gas |
| HeatingType | Forced Air |
| StoriesTotal | 2 |
| SizeInterior | 1500 - 2000 Sqft |
| Type | House |
| UtilityWater | Municipal Water |
Parking
| Attached Garage | |
| Garage |
Land
| Acreage | No |
| LandAmenities | Park, Place Of Worship, Public Transit, Schools |
| Sewer | Sanitary Sewer |
| SizeDepth | 113 Ft ,9 In |
| SizeFrontage | 47 Ft |
| SizeIrregular | 47 X 113.8 Ft |
| SizeTotalText | 47 X 113.8 Ft |
Rooms
| Level | Type | Length | Width | Dimensions |
|---|---|---|---|---|
| Second Level | Primary Bedroom | 4.03 m | 5.5 m | 4.03 m x 5.5 m |
| Second Level | Bedroom 2 | 3.77 m | 3.69 m | 3.77 m x 3.69 m |
| Second Level | Bedroom 3 | 3.77 m | 3.65 m | 3.77 m x 3.65 m |
| Basement | Recreational, Games Room | 6.41 m | 9.53 m | 6.41 m x 9.53 m |
| Main Level | Living Room | 3.06 m | 5.66 m | 3.06 m x 5.66 m |
| Main Level | Kitchen | 6.18 m | 5.64 m | 6.18 m x 5.64 m |
| Main Level | Eating Area | Measurements not available | ||
| Main Level | Family Room | 3.42 m | 5.23 m | 3.42 m x 5.23 m |
| Main Level | Laundry Room | 1.79 m | 2.2 m | 1.79 m x 2.2 m |
https://www.realtor.ca/real-estate/29072779/52-keystone-drive-brampton-brampton-south-brampton-south
Merilyn Lucia Nunno
Broker
9411 Jane Street
Vaughan, Ontario L6A 4J3
Adriano A Fiacconi
Salesperson
9411 Jane Street
Vaughan, Ontario L6A 4J3

