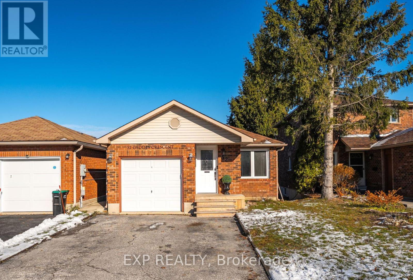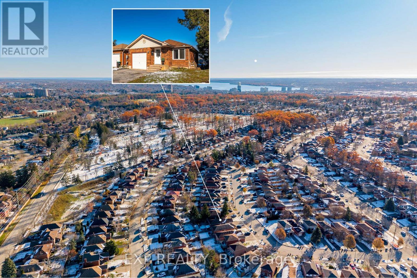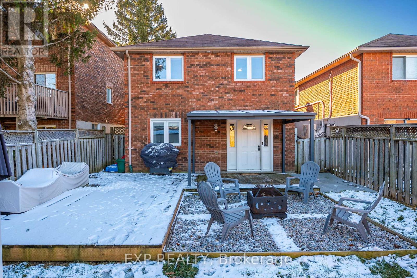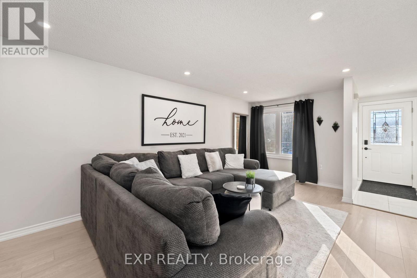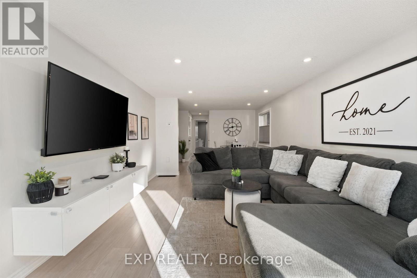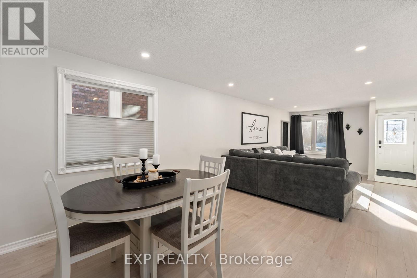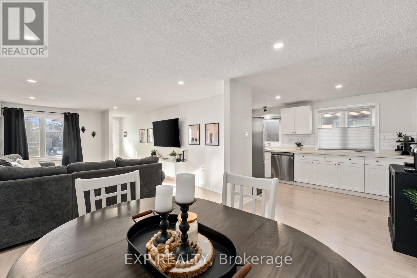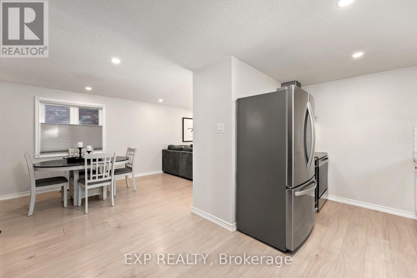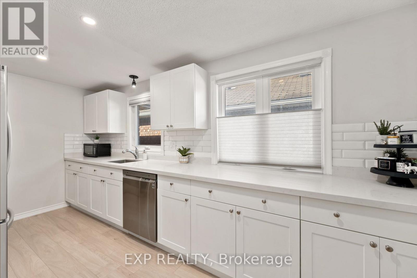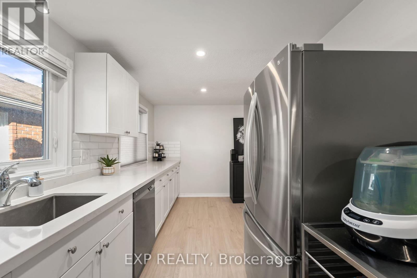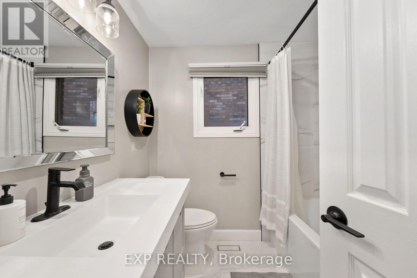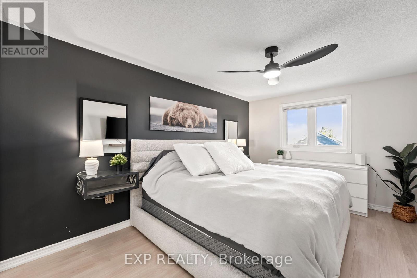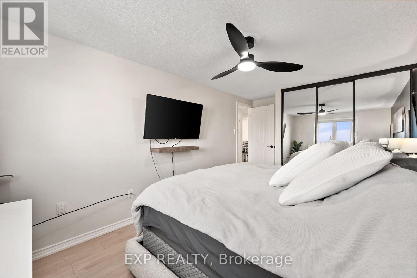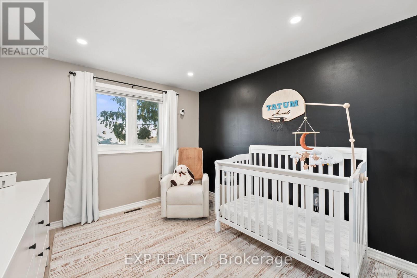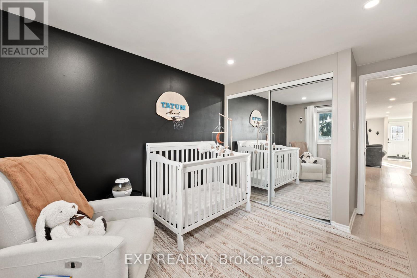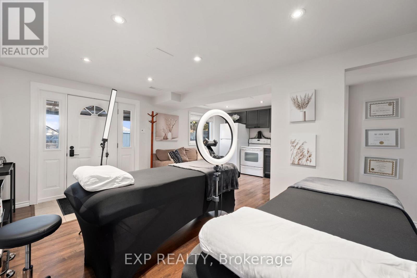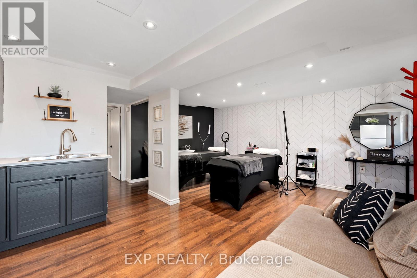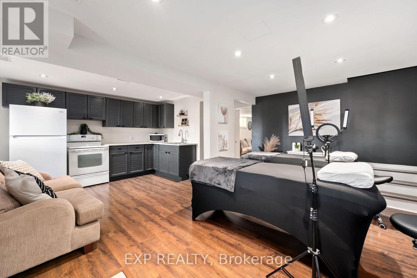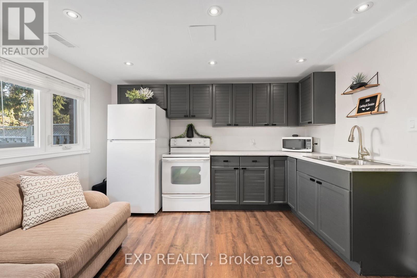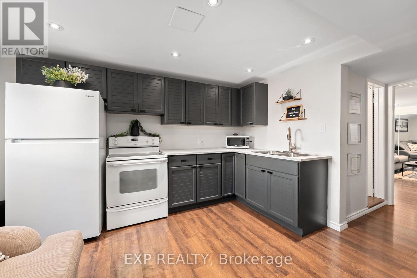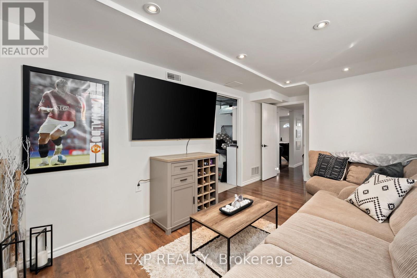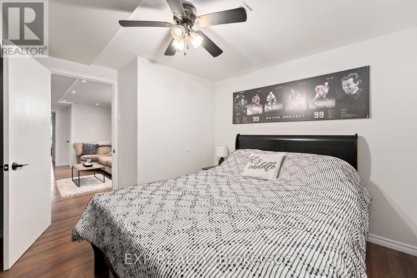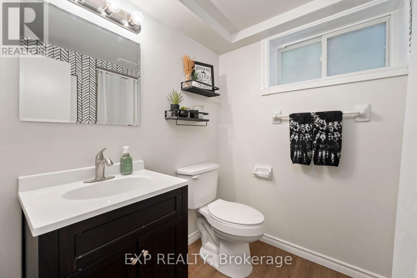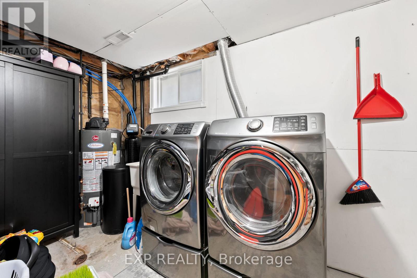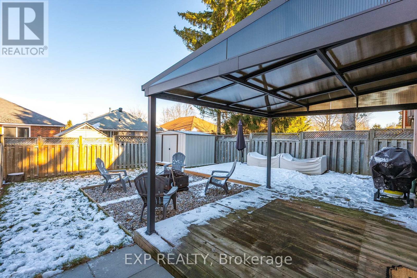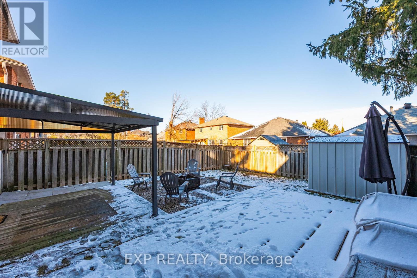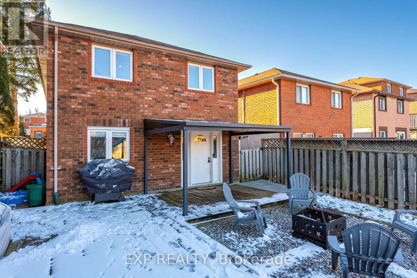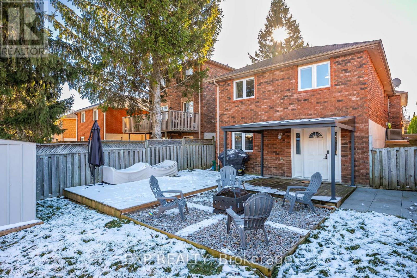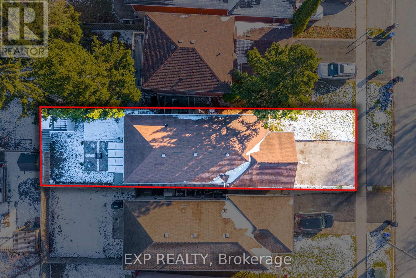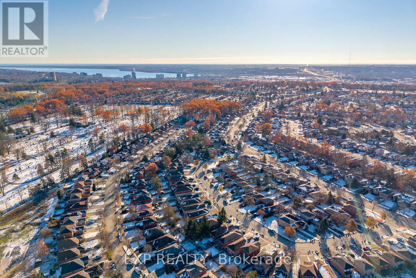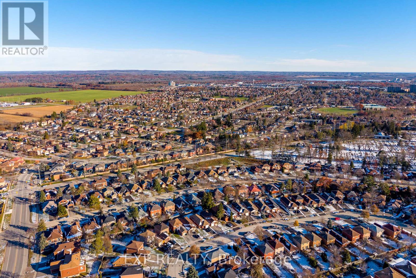52 Geddes Crescent Barrie, Ontario L4N 7B2
$719,500
Welcome To This Charming Two Plus One Bedroom Bungalow, Perfectly Designed For Modern Living! This Beautifully Renovated Home Features A Walk-Out Basement With An In-Law Suite And Separate Entrance, Offering Flexibility And Extra Space. Step Inside To Discover A Fully-Updated Interior, Including A Newly Renovated Main Bathroom With Heated Floors And A Modern Kitchen That Will Inspire Your Inner Chef. The Exterior Boasts Color-Changing Pot Lights For Added Ambiance. With An Attached Garage And A Fully Fenced Yard, This Property Is Both Practical And Inviting. Plus, It's Conveniently Located Near Schools, Parks, Malls, And Shopping. (id:60365)
Property Details
| MLS® Number | S12565416 |
| Property Type | Single Family |
| Community Name | Northwest |
| AmenitiesNearBy | Beach, Hospital, Park, Public Transit, Schools, Ski Area |
| EquipmentType | Water Heater |
| Features | Carpet Free, In-law Suite |
| ParkingSpaceTotal | 3 |
| RentalEquipmentType | Water Heater |
| Structure | Shed |
Building
| BathroomTotal | 2 |
| BedroomsAboveGround | 2 |
| BedroomsBelowGround | 1 |
| BedroomsTotal | 3 |
| Age | 31 To 50 Years |
| Appliances | Garage Door Opener Remote(s), Dishwasher, Stove, Window Coverings, Refrigerator |
| ArchitecturalStyle | Bungalow |
| BasementDevelopment | Finished |
| BasementFeatures | Walk Out |
| BasementType | Full (finished) |
| ConstructionStyleAttachment | Detached |
| CoolingType | Central Air Conditioning |
| ExteriorFinish | Brick |
| FlooringType | Laminate |
| FoundationType | Concrete |
| HeatingFuel | Natural Gas |
| HeatingType | Forced Air |
| StoriesTotal | 1 |
| SizeInterior | 700 - 1100 Sqft |
| Type | House |
| UtilityWater | Municipal Water |
Parking
| Attached Garage | |
| Garage |
Land
| Acreage | No |
| FenceType | Fully Fenced |
| LandAmenities | Beach, Hospital, Park, Public Transit, Schools, Ski Area |
| Sewer | Sanitary Sewer |
| SizeDepth | 118 Ft ,1 In |
| SizeFrontage | 30 Ft ,1 In |
| SizeIrregular | 30.1 X 118.1 Ft |
| SizeTotalText | 30.1 X 118.1 Ft|under 1/2 Acre |
| ZoningDescription | Rm1 |
Rooms
| Level | Type | Length | Width | Dimensions |
|---|---|---|---|---|
| Basement | Kitchen | 3.96 m | 3.6 m | 3.96 m x 3.6 m |
| Basement | Living Room | 4.05 m | 2.41 m | 4.05 m x 2.41 m |
| Basement | Family Room | 5.11 m | 2.78 m | 5.11 m x 2.78 m |
| Basement | Bedroom | 3.31 m | 3.36 m | 3.31 m x 3.36 m |
| Basement | Laundry Room | 4.41 m | 2.99 m | 4.41 m x 2.99 m |
| Main Level | Kitchen | 4.61 m | 3.13 m | 4.61 m x 3.13 m |
| Main Level | Dining Room | 2.47 m | 3.76 m | 2.47 m x 3.76 m |
| Main Level | Living Room | 6.82 m | 3.62 m | 6.82 m x 3.62 m |
| Main Level | Primary Bedroom | 5.14 m | 3 m | 5.14 m x 3 m |
| Main Level | Bedroom 2 | 3.92 m | 2.99 m | 3.92 m x 2.99 m |
Utilities
| Electricity | Installed |
| Sewer | Installed |
https://www.realtor.ca/real-estate/29125349/52-geddes-crescent-barrie-northwest-northwest
Chelsea Lynn Amaral
Salesperson
4711 Yonge St 10th Flr, 106430
Toronto, Ontario M2N 6K8

