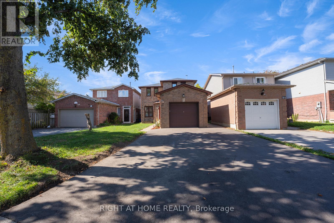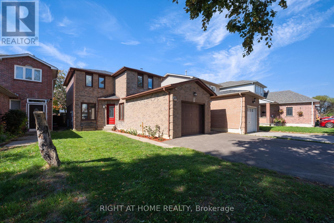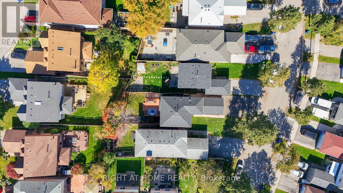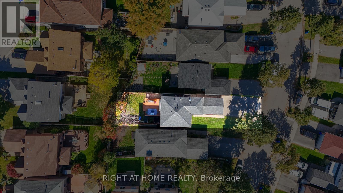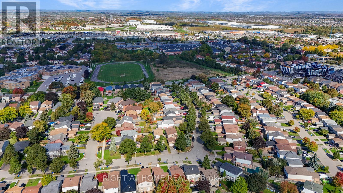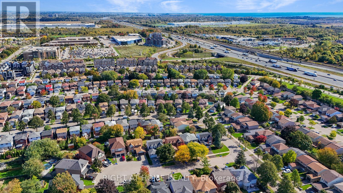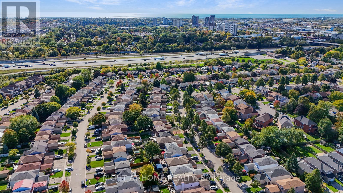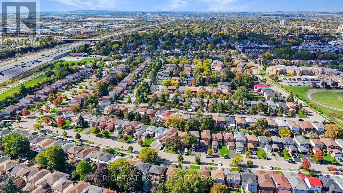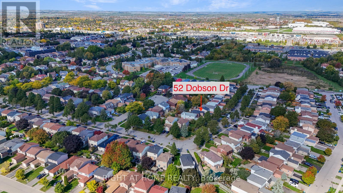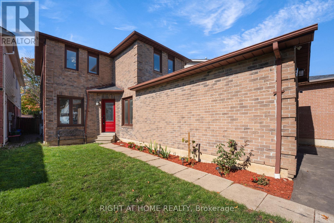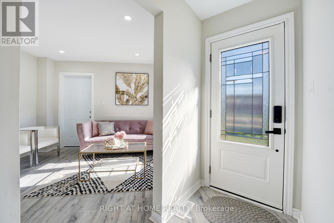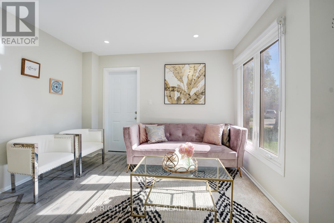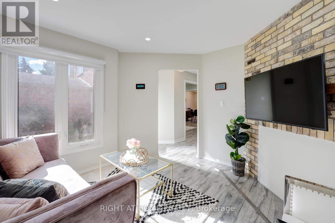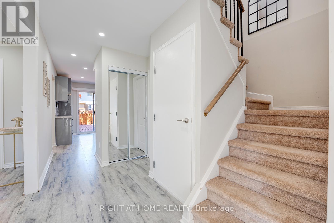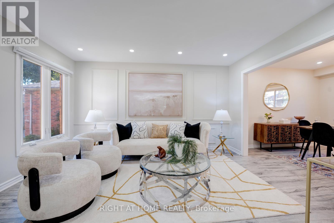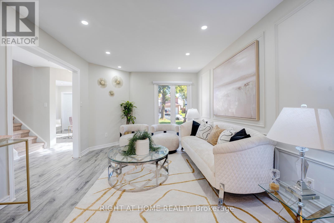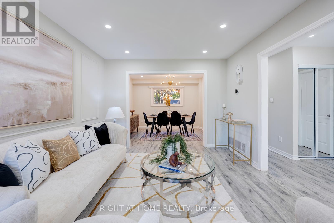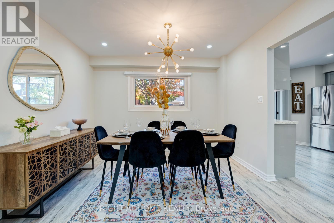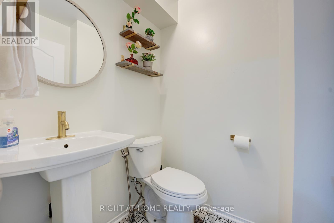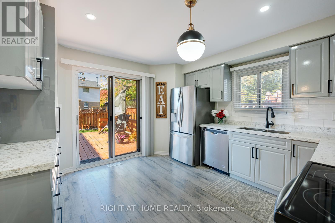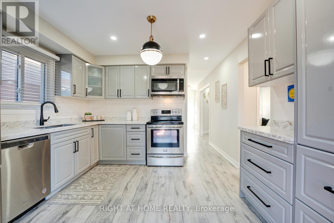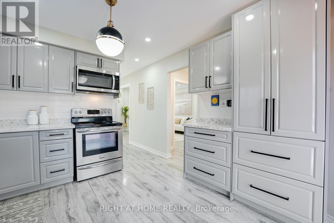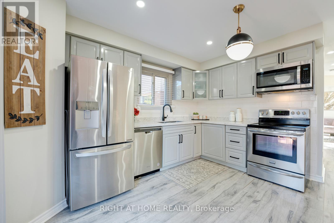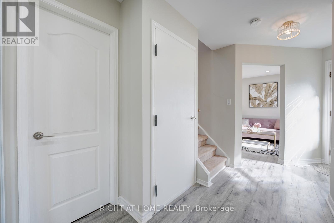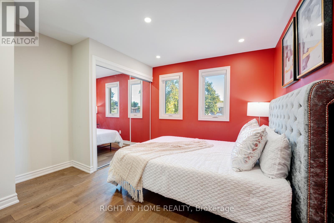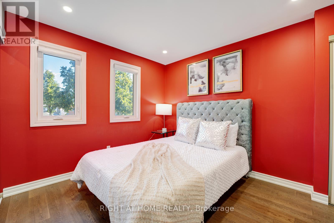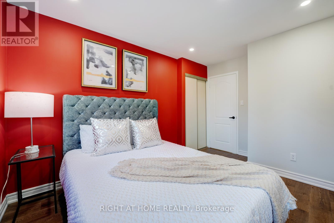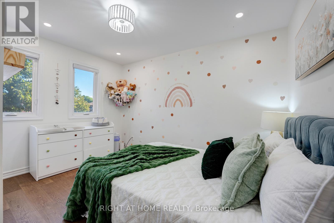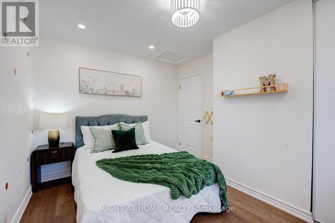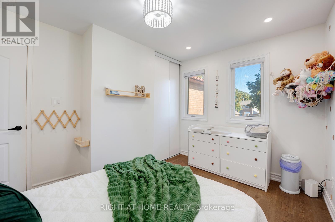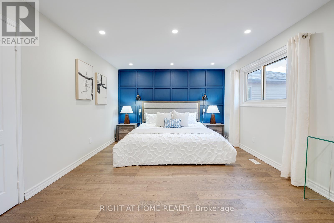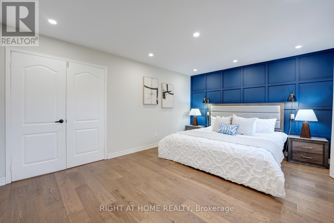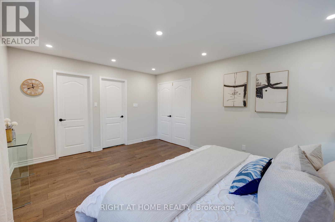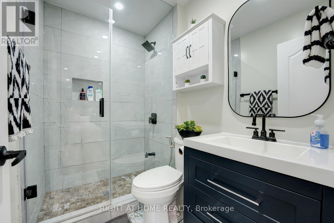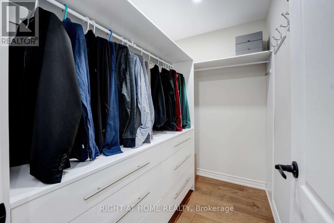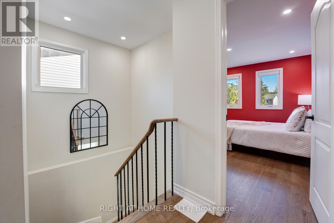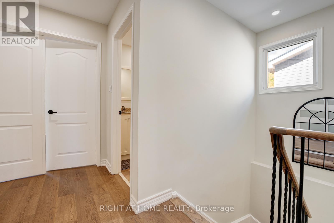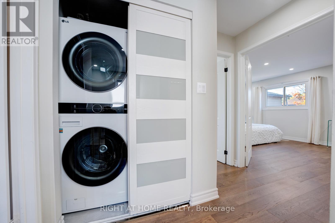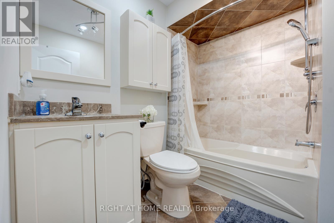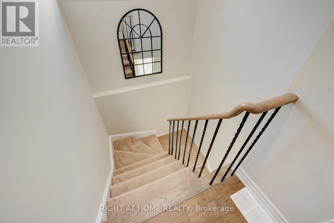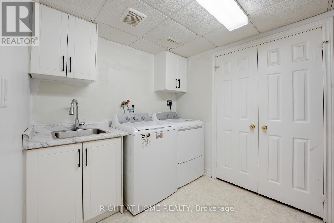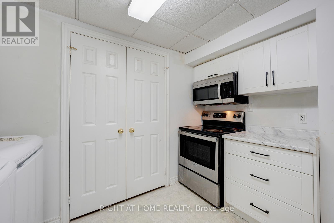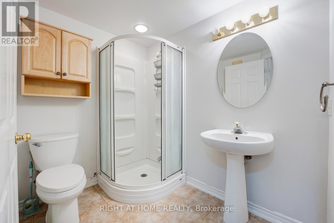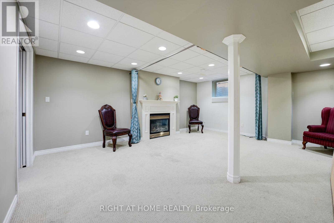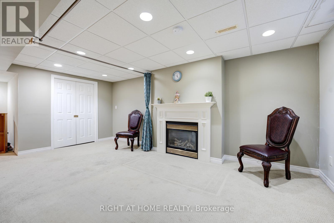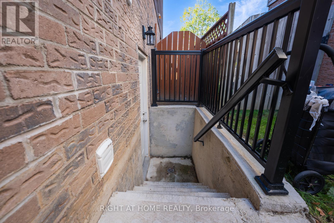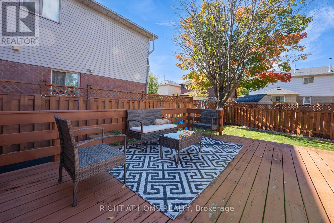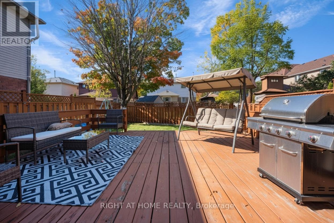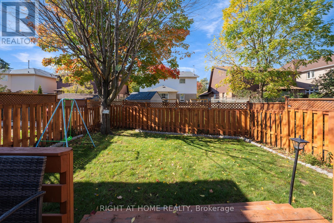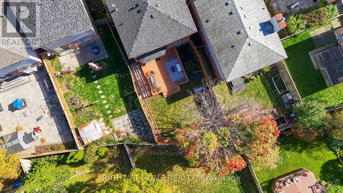52 Dobson Drive Ajax, Ontario L1S 5E9
$874,999
Welcome To 52 Dobson Drive! A Beautifully Renovated 3 Bed + 3.5 Bath + In-Law Suite Detached Home In The Heart Of Central Ajax, Seamlessly Blending Modern Design With Everyday Comfort. Ideally Located Minutes To Hwy 401 And A Short Drive To 412 & 407, Offering Excellent Connectivity Across The GTA. Nestled In A Family-Friendly Neighbourhood Close To Parks, Schools, Transit & Shopping, Including Durham Centre (Walmart, Costco, Cineplex), Heritage Market Square (McDonald's, Applebees), And Whitetail Centre (Karahi Boys, Chaiiwala Of London). Main Floor: Fully Transformed In 2024 With New Flooring, Smooth Ceilings, Pot Lights, Fresh Paint, Upgraded Trim, New Doors, & A Striking Feature Wall In The Family Room. The Updated Staircase With Refinished Railings Adds A Touch Of Sophistication. The Modern Kitchen (2022) Features Newer Appliances, Custom Cabinetry, Stylish Backsplash, & Direct Garage Access. The Elegant Powder Room (2021) Completes The Main Level. Second Floor: Renovated In 2024 With New Flooring, Pot Lights, Doors, & Paint. The Spacious Primary Suite Offers A Custom Walk-In Closet (2022), Accent Feature Wall (2024), & A Modern 3-Piece Ensuite With Glass Shower (2021). Two Additional Bedrooms Provide Ample Space, Including Bedroom 2 With An Added Closet (2024). A Shared 4-Piece Bathroom & 2nd-Floor Laundry (2021) Add Everyday Convenience. Basement: Professionally Finished In 2023 With A Separate Side Entrance, Enlarged Windows & Upgraded 200-Amp Service. Includes A Full 3-Piece Bath, Kitchenette, Laundry Area, & New Appliances (2023) Perfect For An In-Law Suite, Guests Or Multi-Generational Living. Exterior: Upgraded Roof (Dec 2024), Expanded Driveway (June 2025), Landscaped Backyard With Refinished Deck, Fully Fenced, Flower Beds & Concrete Stonework (Aug 2024). Most Windows Replaced (2017). Water Heater Owned. A Move-In Ready Home Offering Quality Craftsmanship, Modern Elegance & Thoughtful Upgrades Throughout Truly A Property You'll Be Proud To Call Home! (id:60365)
Property Details
| MLS® Number | E12458070 |
| Property Type | Single Family |
| Community Name | Central |
| AmenitiesNearBy | Hospital, Park, Public Transit, Schools |
| CommunityFeatures | Community Centre |
| Features | In-law Suite |
| ParkingSpaceTotal | 5 |
Building
| BathroomTotal | 4 |
| BedroomsAboveGround | 3 |
| BedroomsTotal | 3 |
| Amenities | Fireplace(s) |
| Appliances | Garage Door Opener Remote(s), Water Heater, Blinds, Dishwasher, Dryer, Freezer, Microwave, Stove, Washer, Refrigerator |
| BasementDevelopment | Finished |
| BasementFeatures | Separate Entrance |
| BasementType | N/a (finished) |
| ConstructionStyleAttachment | Detached |
| CoolingType | Central Air Conditioning |
| ExteriorFinish | Aluminum Siding, Brick |
| FireplacePresent | Yes |
| FlooringType | Vinyl, Tile, Ceramic |
| FoundationType | Concrete |
| HalfBathTotal | 1 |
| HeatingFuel | Natural Gas |
| HeatingType | Forced Air |
| StoriesTotal | 2 |
| SizeInterior | 1500 - 2000 Sqft |
| Type | House |
| UtilityWater | Municipal Water |
Parking
| Attached Garage | |
| Garage |
Land
| Acreage | No |
| FenceType | Fenced Yard |
| LandAmenities | Hospital, Park, Public Transit, Schools |
| Sewer | Sanitary Sewer |
| SizeDepth | 118 Ft |
| SizeFrontage | 31 Ft ,7 In |
| SizeIrregular | 31.6 X 118 Ft |
| SizeTotalText | 31.6 X 118 Ft |
Rooms
| Level | Type | Length | Width | Dimensions |
|---|---|---|---|---|
| Second Level | Laundry Room | 0.61 m | 2.13 m | 0.61 m x 2.13 m |
| Second Level | Primary Bedroom | 3.43 m | 4.78 m | 3.43 m x 4.78 m |
| Second Level | Bathroom | 1.4 m | 2.26 m | 1.4 m x 2.26 m |
| Second Level | Bedroom 2 | 3.86 m | 2.92 m | 3.86 m x 2.92 m |
| Second Level | Bedroom 3 | 3.84 m | 2.92 m | 3.84 m x 2.92 m |
| Second Level | Bathroom | 1.93 m | 2.26 m | 1.93 m x 2.26 m |
| Basement | Recreational, Games Room | 6.88 m | 4.6 m | 6.88 m x 4.6 m |
| Basement | Kitchen | 2.13 m | 2.92 m | 2.13 m x 2.92 m |
| Basement | Pantry | 1.02 m | 2.92 m | 1.02 m x 2.92 m |
| Basement | Other | 1.55 m | 2.21 m | 1.55 m x 2.21 m |
| Basement | Bathroom | 2.03 m | 1.45 m | 2.03 m x 1.45 m |
| Basement | Utility Room | 4.45 m | 2.11 m | 4.45 m x 2.11 m |
| Main Level | Kitchen | 3.23 m | 3.43 m | 3.23 m x 3.43 m |
| Main Level | Dining Room | 3.1 m | 3.61 m | 3.1 m x 3.61 m |
| Main Level | Family Room | 4.19 m | 3.61 m | 4.19 m x 3.61 m |
| Main Level | Living Room | 3.25 m | 3.07 m | 3.25 m x 3.07 m |
https://www.realtor.ca/real-estate/28980428/52-dobson-drive-ajax-central-central
Shahzaib Shaikh
Salesperson
480 Eglinton Ave West #30, 106498
Mississauga, Ontario L5R 0G2

