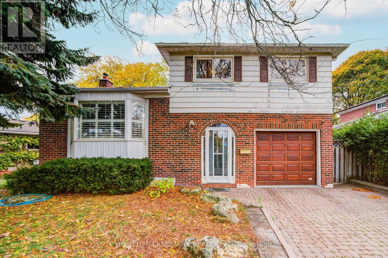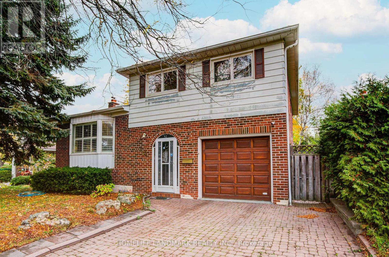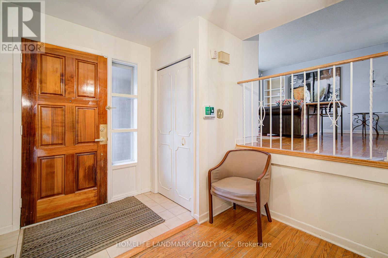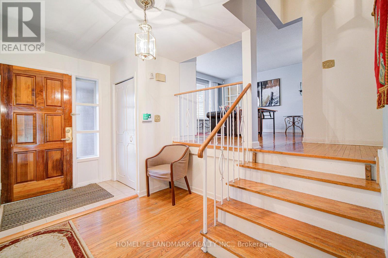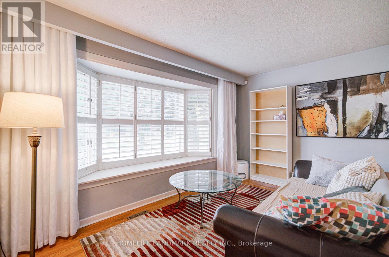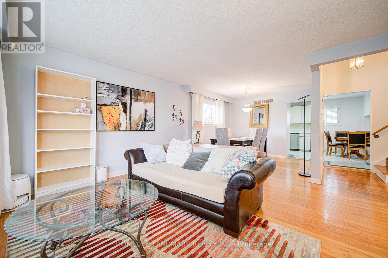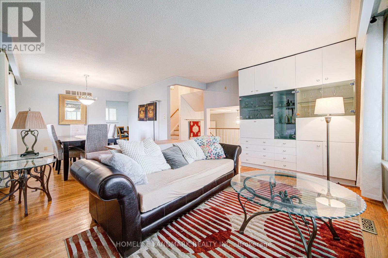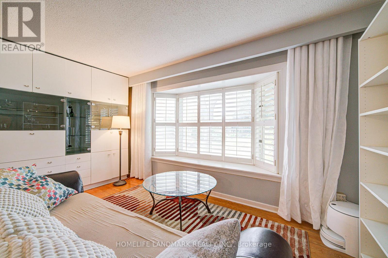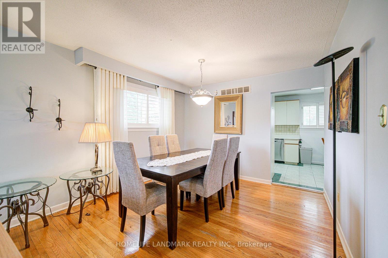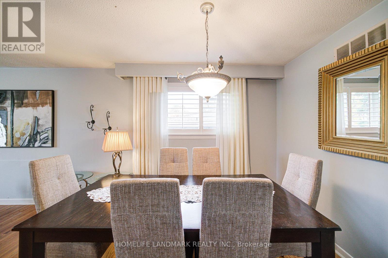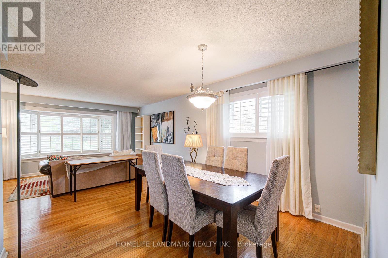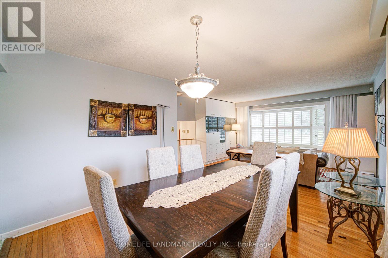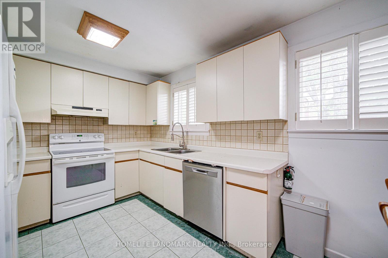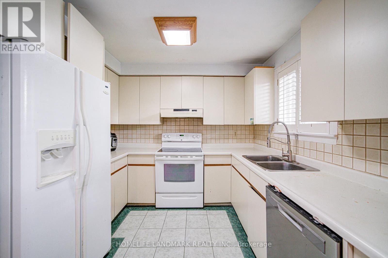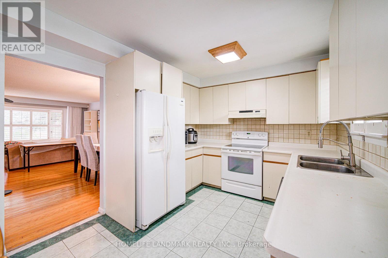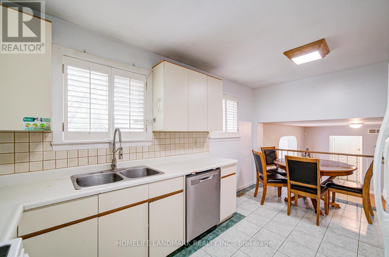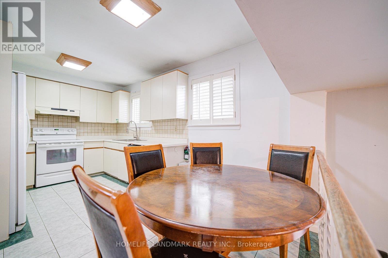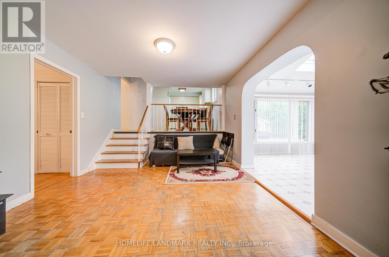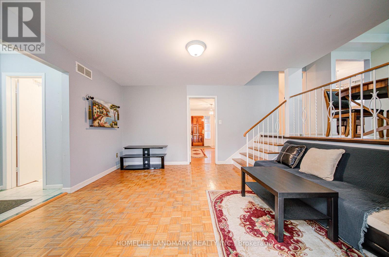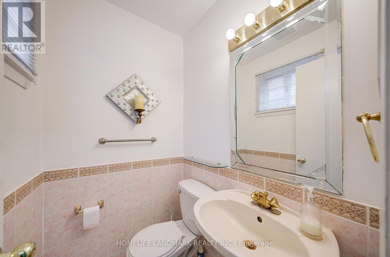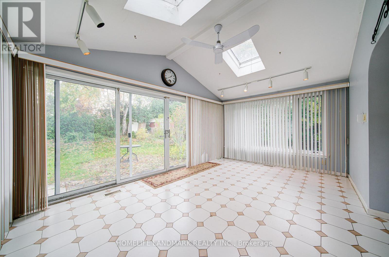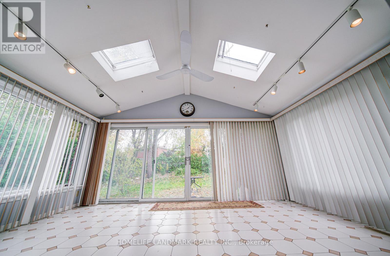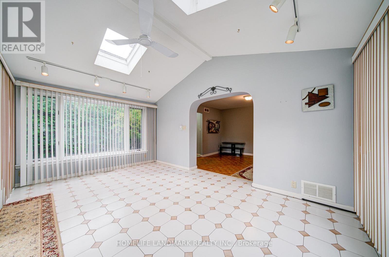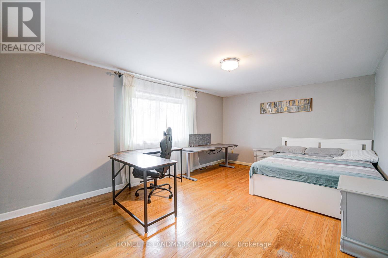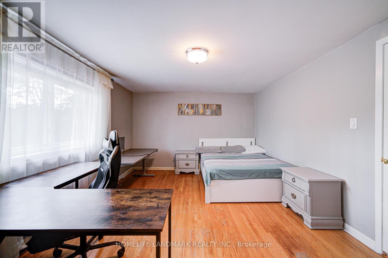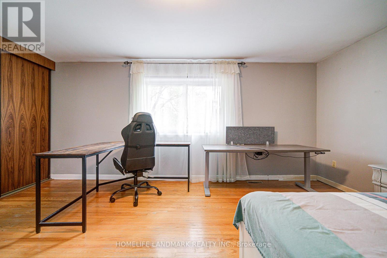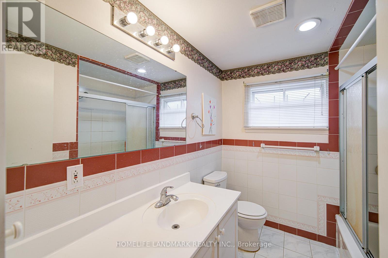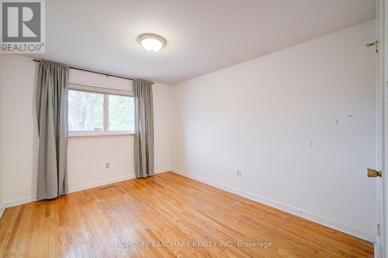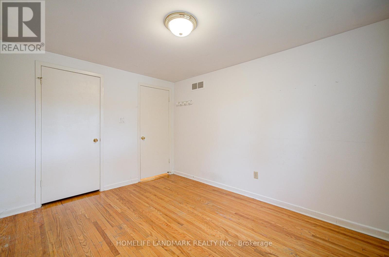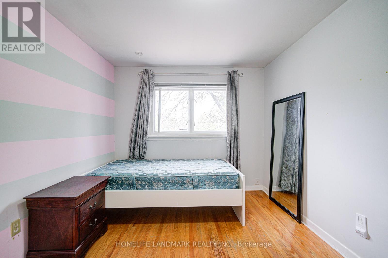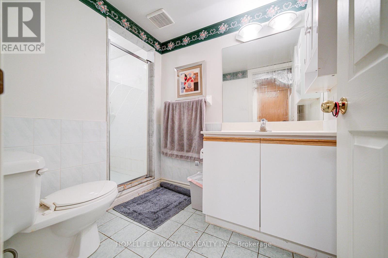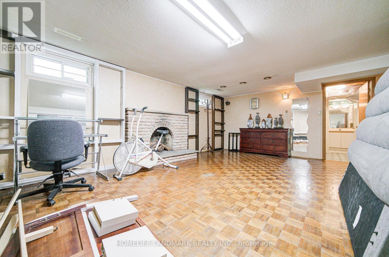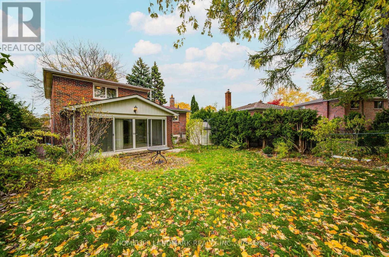52 Deepdale Drive Toronto, Ontario M1S 2N5
3 Bedroom
3 Bathroom
1500 - 2000 sqft
Central Air Conditioning
Forced Air
$3,200 Monthly
Well Maintained Home In Sought After Location, Close To All Amenities. Professionally Landscaped Gardens With Perennial & Mature Trees. Large Bright Solarium Overlooks Manicured Gardens. Enclosed Porch. Garage Side Door Entrance. Home Has Side Door Entrance, Plus Walkout From Solarium. (id:60365)
Property Details
| MLS® Number | E12520386 |
| Property Type | Single Family |
| Community Name | Agincourt North |
| Features | Carpet Free |
| ParkingSpaceTotal | 2 |
Building
| BathroomTotal | 3 |
| BedroomsAboveGround | 3 |
| BedroomsTotal | 3 |
| Appliances | Dryer, Stove, Washer, Window Coverings, Refrigerator |
| BasementDevelopment | Finished |
| BasementType | N/a (finished) |
| ConstructionStyleAttachment | Detached |
| ConstructionStyleSplitLevel | Sidesplit |
| CoolingType | Central Air Conditioning |
| ExteriorFinish | Aluminum Siding, Brick |
| FlooringType | Hardwood, Ceramic, Parquet |
| FoundationType | Concrete |
| HalfBathTotal | 1 |
| HeatingFuel | Natural Gas |
| HeatingType | Forced Air |
| SizeInterior | 1500 - 2000 Sqft |
| Type | House |
| UtilityWater | Municipal Water |
Parking
| Garage |
Land
| Acreage | No |
| Sewer | Sanitary Sewer |
Rooms
| Level | Type | Length | Width | Dimensions |
|---|---|---|---|---|
| Second Level | Primary Bedroom | 5.2 m | 3.62 m | 5.2 m x 3.62 m |
| Second Level | Bedroom 2 | 3.7 m | 2.93 m | 3.7 m x 2.93 m |
| Second Level | Bedroom 3 | 3.7 m | 2.8 m | 3.7 m x 2.8 m |
| Basement | Recreational, Games Room | 6.12 m | 4.38 m | 6.12 m x 4.38 m |
| Main Level | Family Room | 4.2 m | 3.6 m | 4.2 m x 3.6 m |
| Main Level | Solarium | 5.5 m | 3.42 m | 5.5 m x 3.42 m |
| Upper Level | Living Room | 4.64 m | 4.26 m | 4.64 m x 4.26 m |
| Upper Level | Dining Room | 3.32 m | 2.67 m | 3.32 m x 2.67 m |
| Upper Level | Kitchen | 4.4 m | 2.4 m | 4.4 m x 2.4 m |
Luke Zhou
Salesperson
Homelife Landmark Realty Inc.
7240 Woodbine Ave Unit 103
Markham, Ontario L3R 1A4
7240 Woodbine Ave Unit 103
Markham, Ontario L3R 1A4

