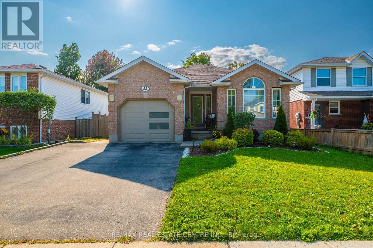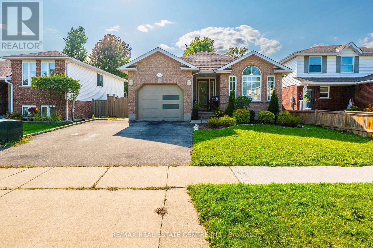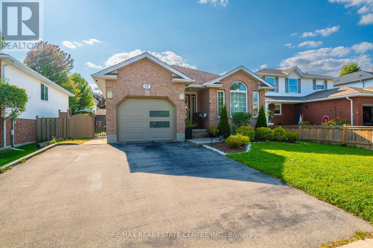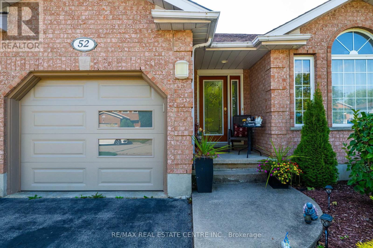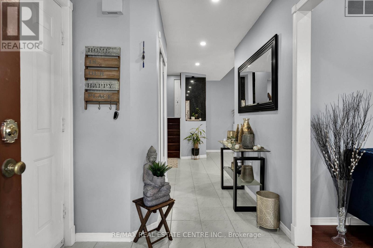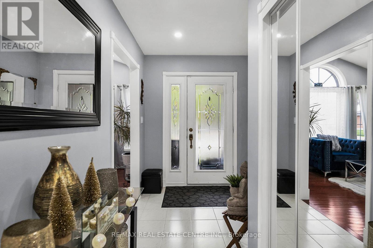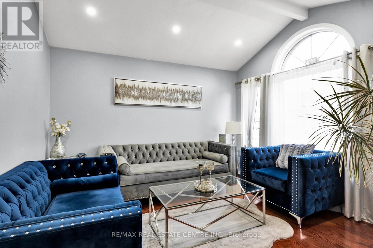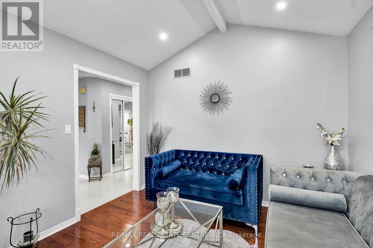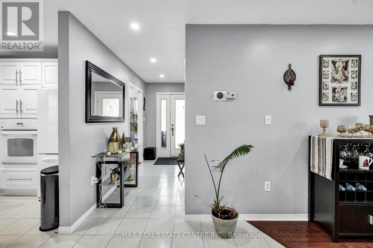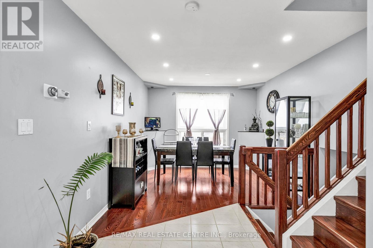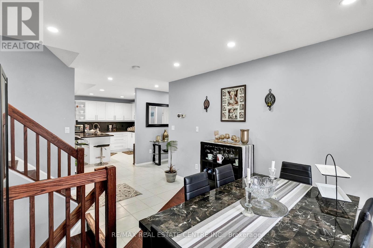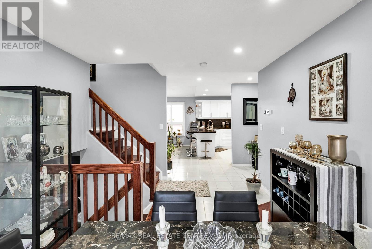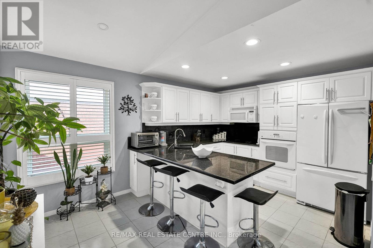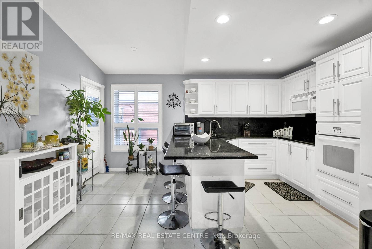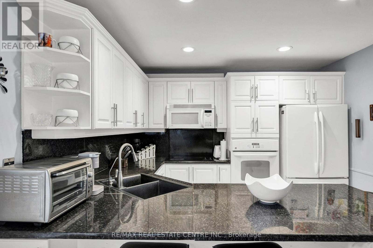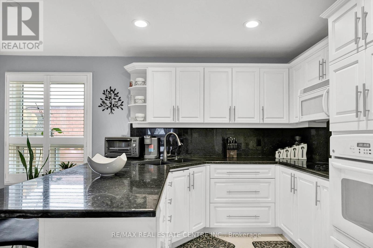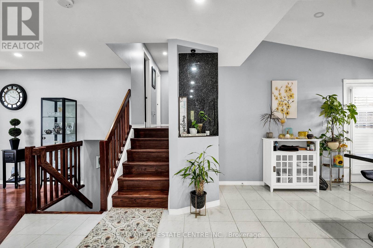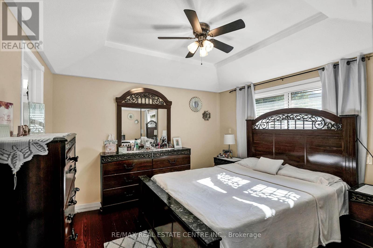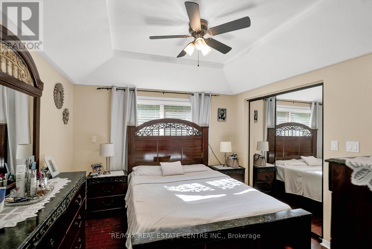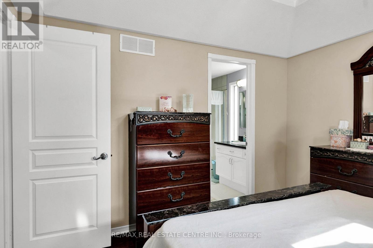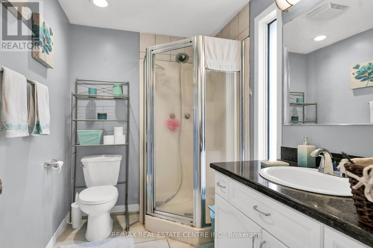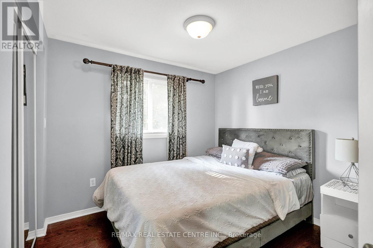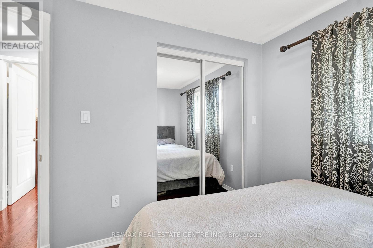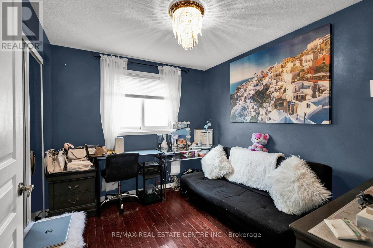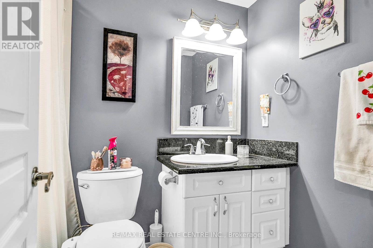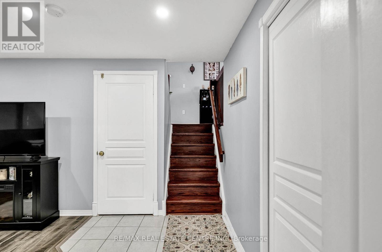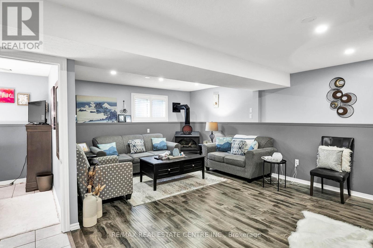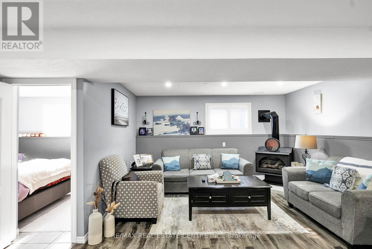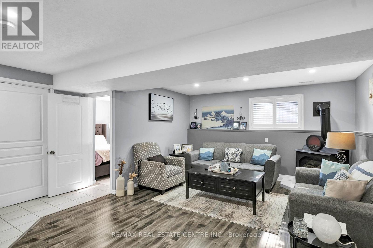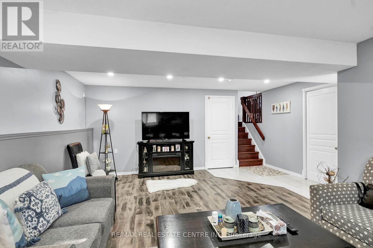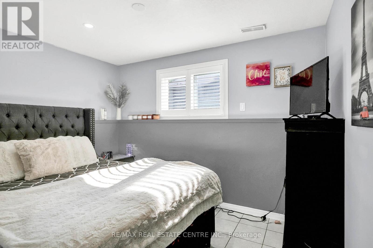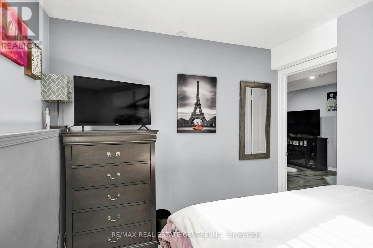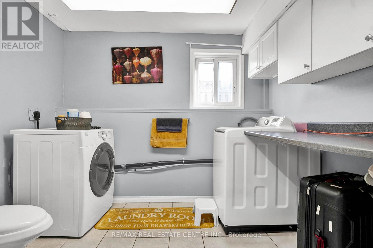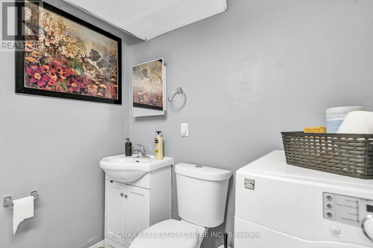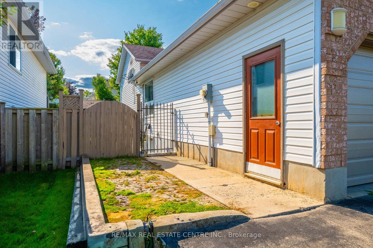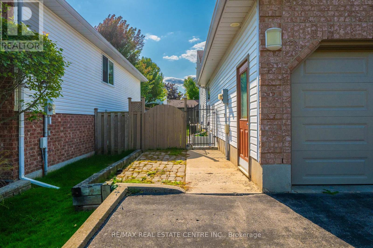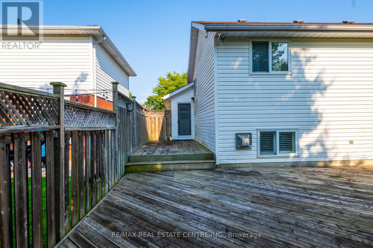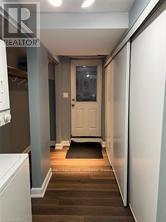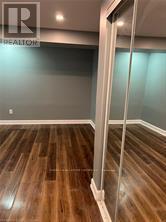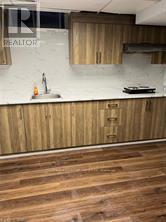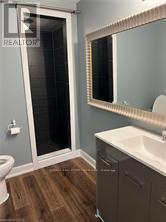52 Dawn Crescent Cambridge, Ontario N3C 4A9
$860,000
Welcome to this stunning detached backsplit, ideally situated on a 45-foot lot just minutes from Highway 401. This home features a separate entrance to a fully finished basement, offering fantastic potential for extended family living or rental income. Step inside to a warm and inviting guest room on the right, highlighted by large bay windows that flood the space with natural light. The home boasts pot lights throughout, a dedicated dining area, and a beautifully upgraded kitchen complete with granite countertops and a breakfast bar. From the kitchen, walk out directly to your private backyard with a large deck perfect for summer entertaining. Upstairs, you'll find a spacious primary bedroom with its own ensuite, while the lower level offers a comfortable family/entertaining area and an additional bedroom. The separate basement suite features a modern kitchen, upgraded bathroom, and in-suite laundry all with its own private entrance. Don't miss this incredible opportunity book your private showing today! (id:60365)
Property Details
| MLS® Number | X12421308 |
| Property Type | Single Family |
| AmenitiesNearBy | Public Transit, Schools, Park |
| EquipmentType | Water Heater |
| ParkingSpaceTotal | 4 |
| RentalEquipmentType | Water Heater |
Building
| BathroomTotal | 4 |
| BedroomsAboveGround | 4 |
| BedroomsBelowGround | 1 |
| BedroomsTotal | 5 |
| Appliances | Water Meter |
| BasementDevelopment | Finished |
| BasementFeatures | Separate Entrance |
| BasementType | N/a (finished), N/a |
| ConstructionStyleAttachment | Detached |
| ConstructionStyleSplitLevel | Backsplit |
| CoolingType | Central Air Conditioning |
| ExteriorFinish | Brick, Vinyl Siding |
| FireProtection | Smoke Detectors |
| FireplacePresent | Yes |
| FlooringType | Tile, Hardwood, Ceramic, Vinyl |
| FoundationType | Concrete |
| HeatingFuel | Natural Gas |
| HeatingType | Forced Air |
| SizeInterior | 1100 - 1500 Sqft |
| Type | House |
| UtilityWater | Municipal Water |
Parking
| Attached Garage | |
| Garage |
Land
| Acreage | No |
| FenceType | Fenced Yard |
| LandAmenities | Public Transit, Schools, Park |
| Sewer | Sanitary Sewer |
| SizeDepth | 110 Ft |
| SizeFrontage | 45 Ft |
| SizeIrregular | 45 X 110 Ft |
| SizeTotalText | 45 X 110 Ft |
| ZoningDescription | R5 |
Rooms
| Level | Type | Length | Width | Dimensions |
|---|---|---|---|---|
| Second Level | Primary Bedroom | 3.8 m | 4.2 m | 3.8 m x 4.2 m |
| Second Level | Bedroom 2 | 3.22 m | 3.7 m | 3.22 m x 3.7 m |
| Second Level | Bedroom 3 | 3.2 m | 3.8 m | 3.2 m x 3.8 m |
| Second Level | Bathroom | 1.53 m | 2.44 m | 1.53 m x 2.44 m |
| Basement | Bathroom | 1.6 m | 2.55 m | 1.6 m x 2.55 m |
| Basement | Kitchen | 3.02 m | 1.66 m | 3.02 m x 1.66 m |
| Basement | Eating Area | 3.02 m | 3.4 m | 3.02 m x 3.4 m |
| Basement | Bedroom | 4 m | 4.6 m | 4 m x 4.6 m |
| Lower Level | Bedroom 4 | 3.3 m | 3.6 m | 3.3 m x 3.6 m |
| Lower Level | Family Room | 7.29 m | 5.82 m | 7.29 m x 5.82 m |
| Main Level | Living Room | 3.23 m | 4.97 m | 3.23 m x 4.97 m |
| Main Level | Dining Room | 3.53 m | 3.01 m | 3.53 m x 3.01 m |
| Main Level | Kitchen | 4.27 m | 4.57 m | 4.27 m x 4.57 m |
Utilities
| Cable | Available |
| Electricity | Installed |
| Sewer | Installed |
https://www.realtor.ca/real-estate/28901321/52-dawn-crescent-cambridge
Molly Airi
Salesperson
7115 Millcreek Drive Unit: A
Mississauga, Ontario L5N 3R3

