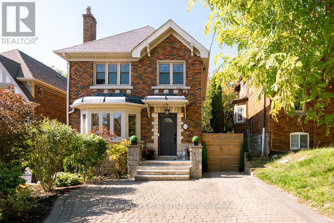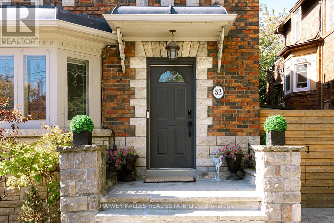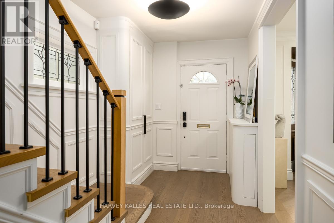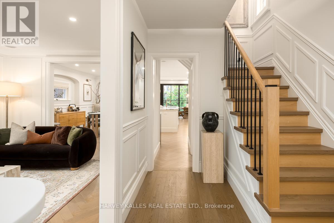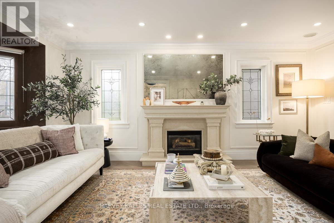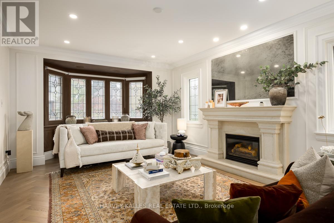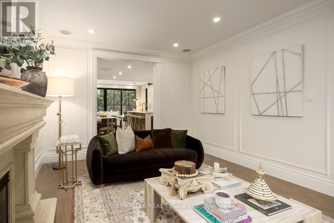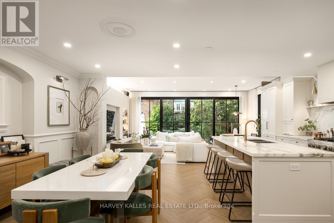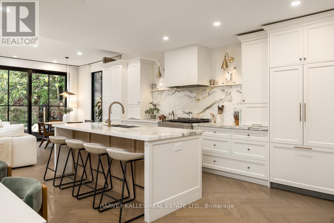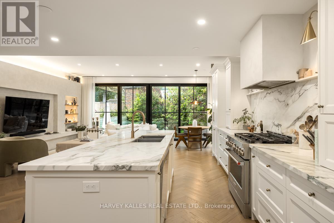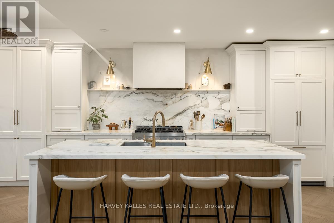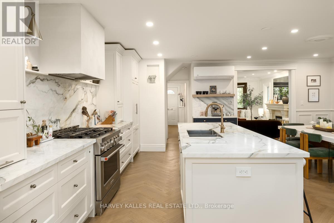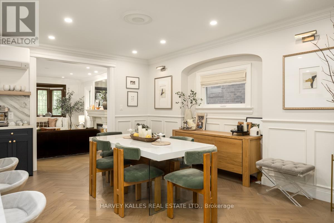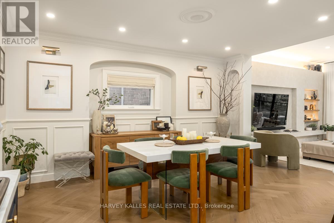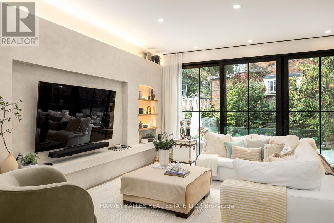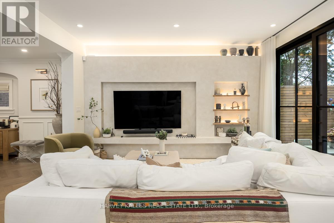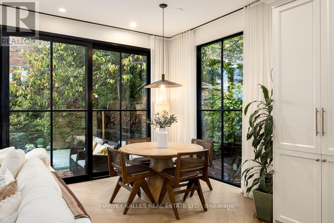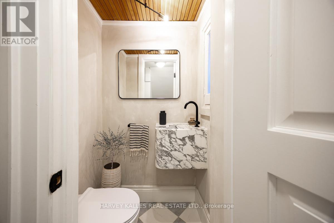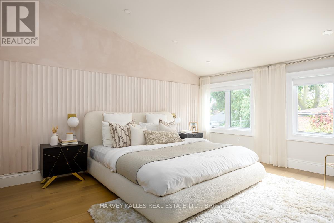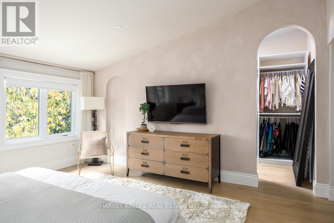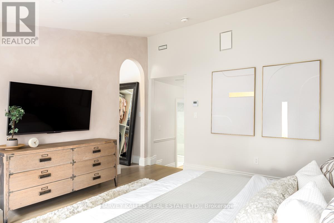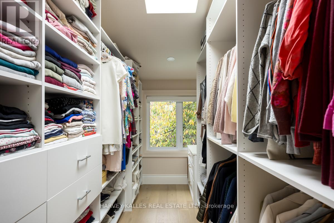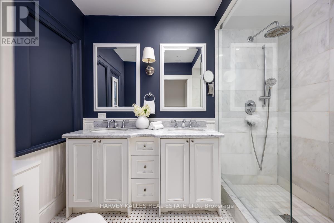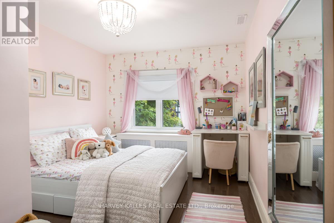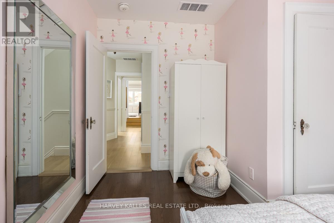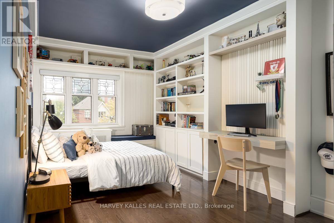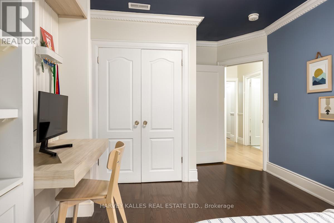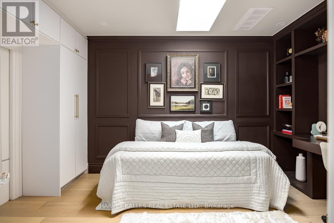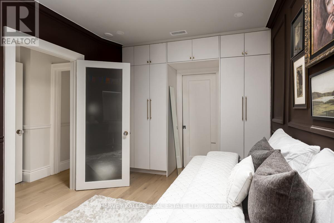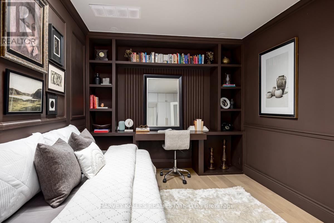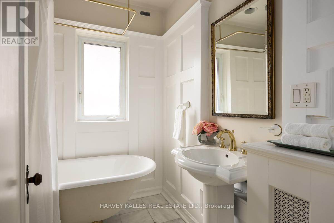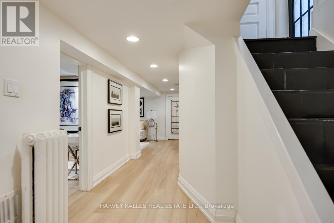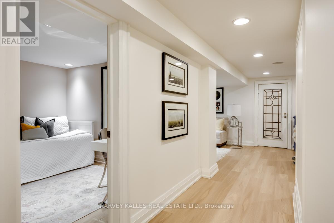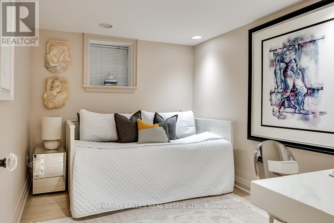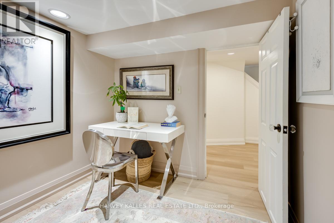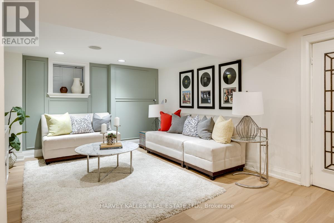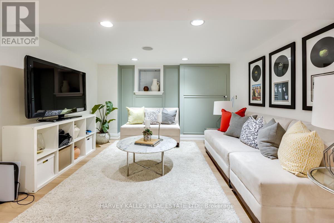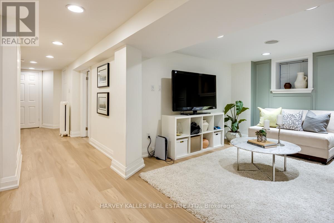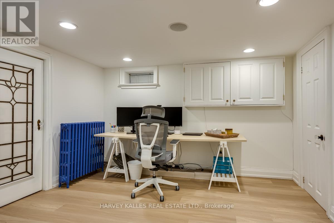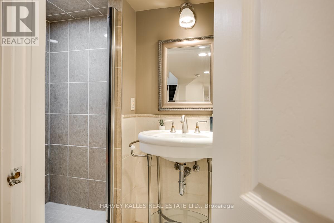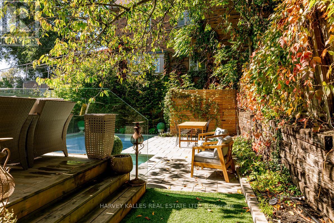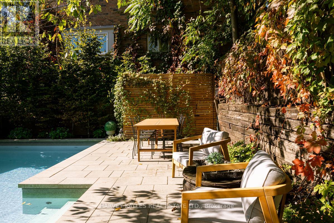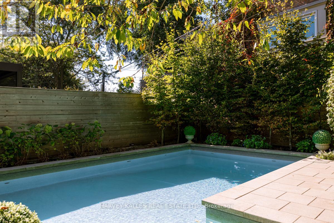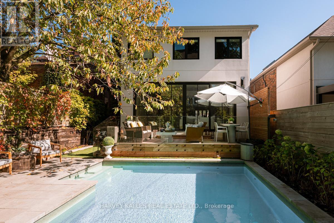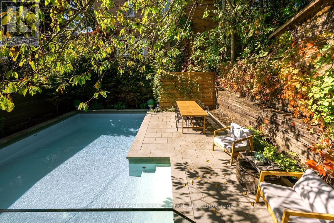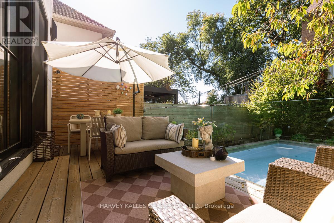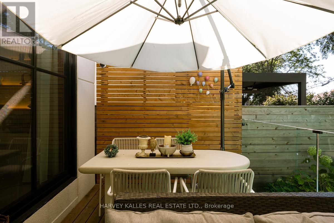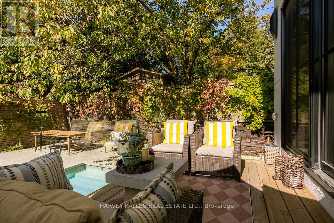52 Castle Knock Road Toronto, Ontario M5N 1H3
$2,890,000
A lifestyle of elegance and ease awaits on one of Allenbys most coveted streets. 52 Castle Knock is a meticulously renovated home where every detail has been thoughtfully crafted for comfortable family living in the heart of the Allenby school district, Forest Hill North. This is a true family-friendly home. The main level features a bright open-concept layout anchored by an Italian-style chefs kitchen with a massive Calacatta marble island, marble backsplash, built-in Fisher & Paykel fridge and freezer, and a cozy coffee station overlooking the lush backyard. The adjoining family room, part of a custom-built extension, boasts 11-foot ceilings, art lighting, European flooring, and solid wood patio doors that open to a private backyard oasis with a heated pool and spa-style patio. Upstairs, four spacious bedrooms include a luxurious primary suite with a spa-inspired ensuite and large walk-in closet. One of the bedrooms is thoughtfully designed as an office with a built-in desk, shelving, its own walk-in closet, and a skylight. The second floor also features a SpacePak heating and cooling system for year-round comfort. The backyard is a serene retreat with mature greenery, ideal for relaxing or entertaining. With rare three-car parking, a large family room, and in close proximity to top-rated Allenby schools, parks, shopping, restaurants, and coffee shops, this home offers an exceptional lifestyle on one of North Forest Hills finest streets. (id:60365)
Open House
This property has open houses!
2:00 pm
Ends at:4:00 pm
Property Details
| MLS® Number | C12452306 |
| Property Type | Single Family |
| Community Name | Lawrence Park South |
| AmenitiesNearBy | Park, Public Transit, Schools |
| CommunityFeatures | Community Centre |
| EquipmentType | Water Heater |
| Features | Lighting, Carpet Free |
| ParkingSpaceTotal | 3 |
| PoolType | Inground Pool |
| RentalEquipmentType | Water Heater |
| Structure | Patio(s) |
Building
| BathroomTotal | 4 |
| BedroomsAboveGround | 4 |
| BedroomsBelowGround | 1 |
| BedroomsTotal | 5 |
| Age | 51 To 99 Years |
| Amenities | Fireplace(s) |
| Appliances | Water Heater - Tankless, Water Heater, Dishwasher, Dryer, Microwave, Oven, Stove, Washer, Window Coverings, Refrigerator |
| BasementDevelopment | Finished |
| BasementFeatures | Separate Entrance |
| BasementType | N/a (finished) |
| ConstructionStyleAttachment | Detached |
| CoolingType | Central Air Conditioning |
| ExteriorFinish | Brick, Stucco |
| FireProtection | Alarm System, Monitored Alarm, Smoke Detectors |
| FireplacePresent | Yes |
| FireplaceTotal | 1 |
| FlooringType | Hardwood |
| FoundationType | Concrete |
| HalfBathTotal | 1 |
| HeatingFuel | Natural Gas |
| HeatingType | Heat Pump |
| StoriesTotal | 2 |
| SizeInterior | 2000 - 2500 Sqft |
| Type | House |
| UtilityWater | Municipal Water |
Parking
| No Garage |
Land
| Acreage | No |
| LandAmenities | Park, Public Transit, Schools |
| LandscapeFeatures | Landscaped, Lawn Sprinkler |
| Sewer | Sanitary Sewer |
| SizeDepth | 110 Ft ,2 In |
| SizeFrontage | 30 Ft ,2 In |
| SizeIrregular | 30.2 X 110.2 Ft |
| SizeTotalText | 30.2 X 110.2 Ft |
| ZoningDescription | Rd (f9;d0.6*1406) , 4 Rd (f7.5;d0.6*1410) |
Rooms
| Level | Type | Length | Width | Dimensions |
|---|---|---|---|---|
| Second Level | Primary Bedroom | 4.1 m | 4.68 m | 4.1 m x 4.68 m |
| Second Level | Bedroom 2 | 3.09 m | 4.78 m | 3.09 m x 4.78 m |
| Second Level | Bedroom 3 | 3.1 m | 3.94 m | 3.1 m x 3.94 m |
| Second Level | Bedroom 4 | 2.78 m | 4.35 m | 2.78 m x 4.35 m |
| Basement | Bedroom 5 | 3.14 m | 2.52 m | 3.14 m x 2.52 m |
| Basement | Recreational, Games Room | 6.48 m | 3.7 m | 6.48 m x 3.7 m |
| Main Level | Living Room | 3.94 m | 6.15 m | 3.94 m x 6.15 m |
| Main Level | Dining Room | 3.11 m | 4.95 m | 3.11 m x 4.95 m |
| Main Level | Family Room | 6.31 m | 4.55 m | 6.31 m x 4.55 m |
Utilities
| Electricity | Available |
| Sewer | Available |
Kk Azimisadjadi
Salesperson
2145 Avenue Road
Toronto, Ontario M5M 4B2
Sisi Morshedi
Salesperson
2145 Avenue Road
Toronto, Ontario M5M 4B2

