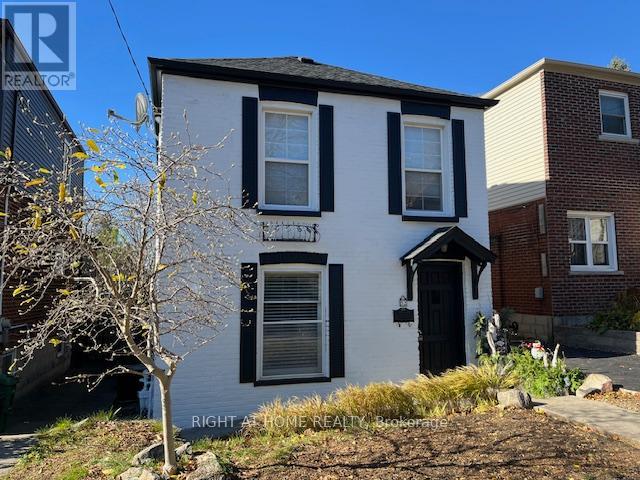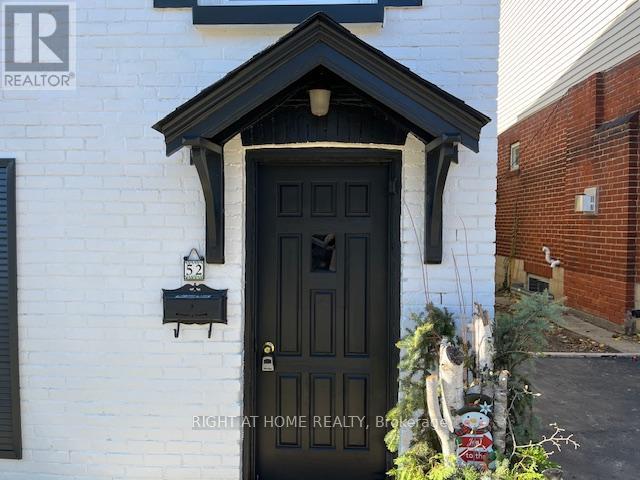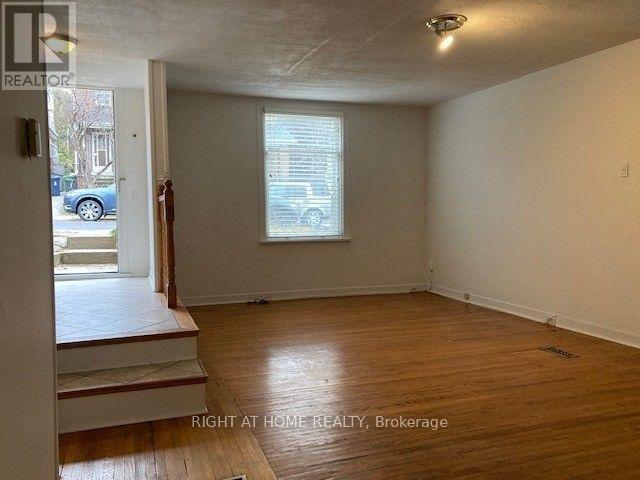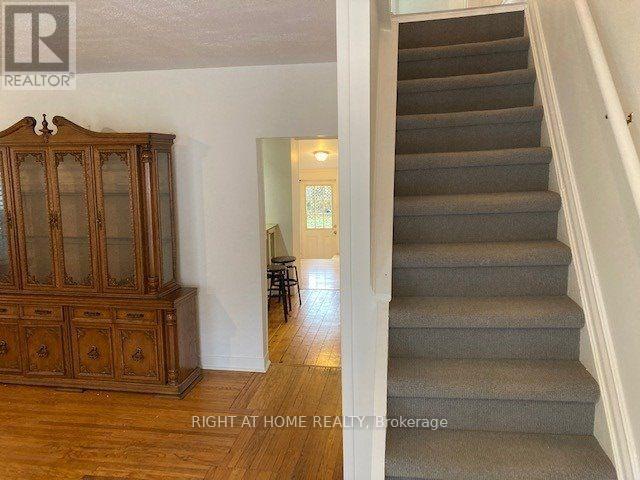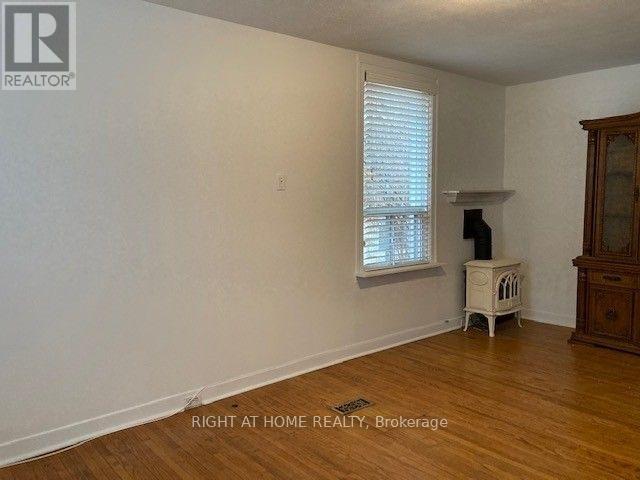3 Bedroom
2 Bathroom
1100 - 1500 sqft
Fireplace
Central Air Conditioning
Forced Air
$1,659,000
An exceptional opportunity in the heart of Swansea, one of Toronto's most coveted and family-friendly neighbourhoods!. This charming detached home sits on a rare 32-foot wide lot with a pool-sized backyard and private parking for two cars (no shared driveway)a true rarity in this part of the city. The home offers a solid layout with a recently renovated kitchen and a bright, open family area that walks out to a sunny, west-facing backyard. Ideal for immediate living, rental income, or as the foundation for a larger renovation or custom build.Whether you're an end-user looking to personalize, an investor seeking rental potential, or a builder with vision, this property delivers endless upside. The location speaks for itself: walking distance to the Bloor subway, top-rated schools, scenic parks and trails, and surrounded by local cafes, bakeries, and shops. Quick access to downtown by transit or car (just 8 minutes to the Gardiner Expressway).Detached homes on wide lots in Swansea are a rare find, especially with this combination of land, location, and future potential. Don't miss your chance to renovate, rebuild, or invest in one of Torontos most sought-after communities! (id:60365)
Property Details
|
MLS® Number
|
W12250039 |
|
Property Type
|
Single Family |
|
Community Name
|
High Park-Swansea |
|
AmenitiesNearBy
|
Place Of Worship, Public Transit, Schools, Park |
|
CommunityFeatures
|
Community Centre |
|
EquipmentType
|
Water Heater |
|
Features
|
Conservation/green Belt, Carpet Free |
|
ParkingSpaceTotal
|
2 |
|
RentalEquipmentType
|
Water Heater |
|
Structure
|
Drive Shed |
Building
|
BathroomTotal
|
2 |
|
BedroomsAboveGround
|
3 |
|
BedroomsTotal
|
3 |
|
Age
|
100+ Years |
|
Appliances
|
Water Heater |
|
BasementType
|
Partial |
|
ConstructionStyleAttachment
|
Detached |
|
CoolingType
|
Central Air Conditioning |
|
ExteriorFinish
|
Brick, Vinyl Siding |
|
FireplacePresent
|
Yes |
|
FlooringType
|
Hardwood |
|
FoundationType
|
Block |
|
HalfBathTotal
|
1 |
|
HeatingFuel
|
Natural Gas |
|
HeatingType
|
Forced Air |
|
StoriesTotal
|
2 |
|
SizeInterior
|
1100 - 1500 Sqft |
|
Type
|
House |
|
UtilityWater
|
Municipal Water |
Parking
Land
|
Acreage
|
No |
|
LandAmenities
|
Place Of Worship, Public Transit, Schools, Park |
|
Sewer
|
Sanitary Sewer |
|
SizeDepth
|
94 Ft ,7 In |
|
SizeFrontage
|
32 Ft |
|
SizeIrregular
|
32 X 94.6 Ft |
|
SizeTotalText
|
32 X 94.6 Ft |
Rooms
| Level |
Type |
Length |
Width |
Dimensions |
|
Second Level |
Primary Bedroom |
5.13 m |
3.3 m |
5.13 m x 3.3 m |
|
Second Level |
Bedroom 2 |
3.4 m |
2.67 m |
3.4 m x 2.67 m |
|
Second Level |
Bedroom 3 |
3.4 m |
1.8 m |
3.4 m x 1.8 m |
|
Main Level |
Living Room |
6.1 m |
4.25 m |
6.1 m x 4.25 m |
|
Main Level |
Dining Room |
6.1 m |
4.25 m |
6.1 m x 4.25 m |
|
Main Level |
Kitchen |
3.12 m |
1.9 m |
3.12 m x 1.9 m |
|
Main Level |
Eating Area |
3.12 m |
1.77 m |
3.12 m x 1.77 m |
|
Main Level |
Family Room |
3.25 m |
3 m |
3.25 m x 3 m |
Utilities
|
Cable
|
Installed |
|
Electricity
|
Installed |
|
Sewer
|
Installed |
https://www.realtor.ca/real-estate/28531636/52-beresford-avenue-toronto-high-park-swansea-high-park-swansea

