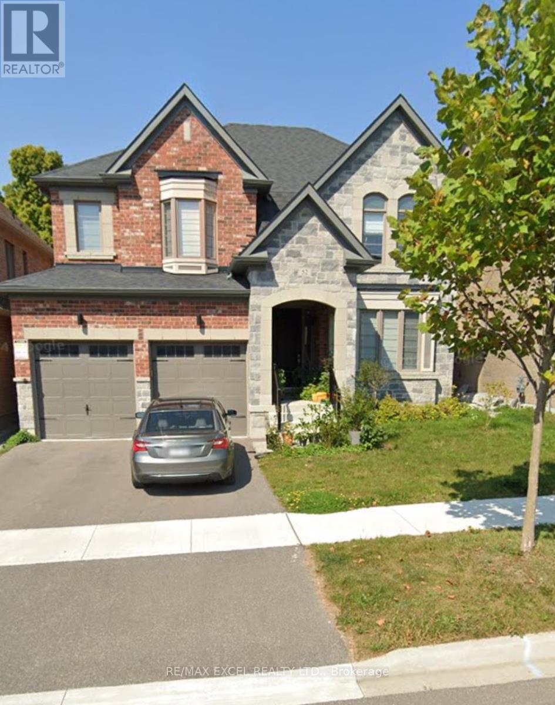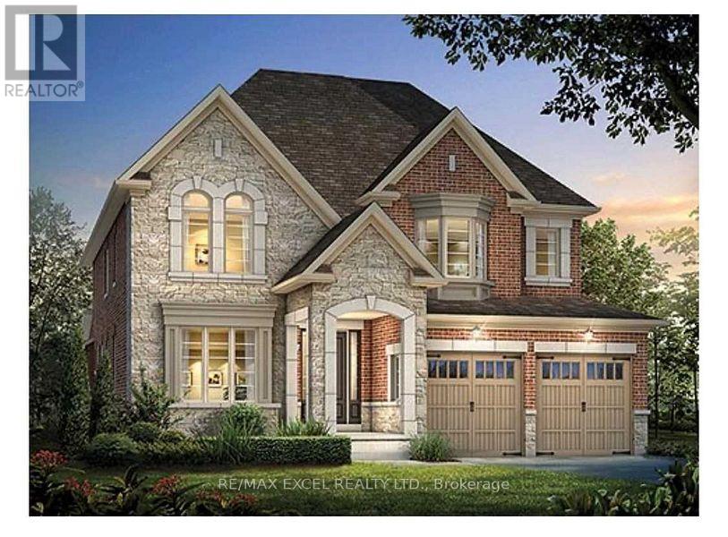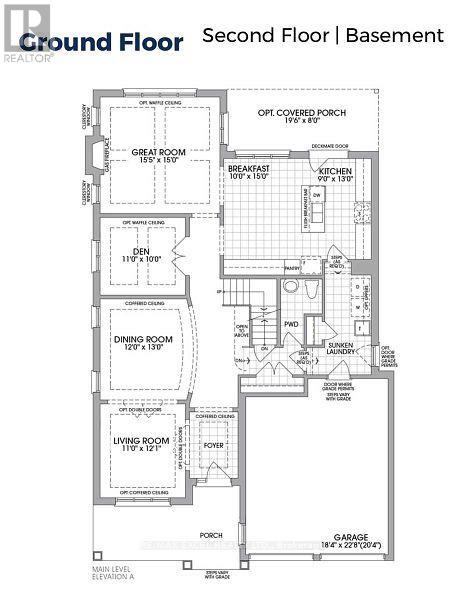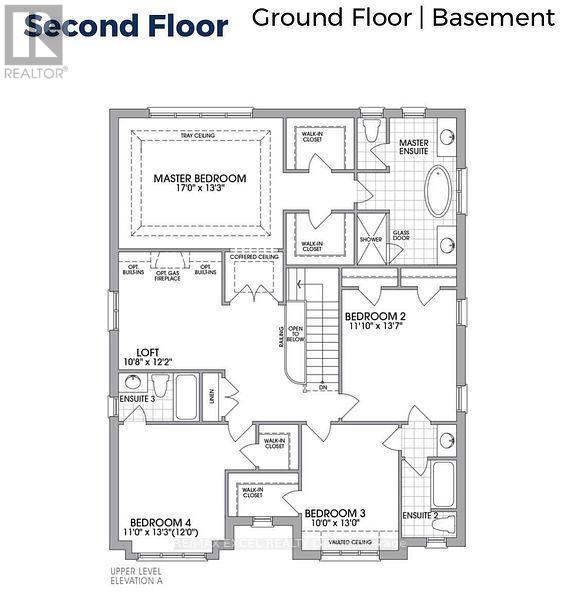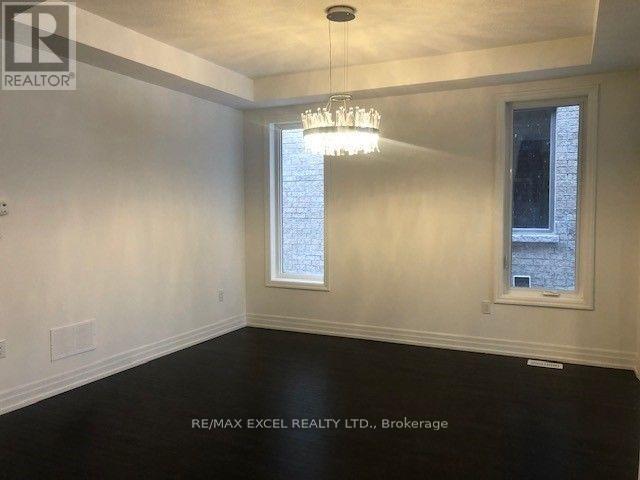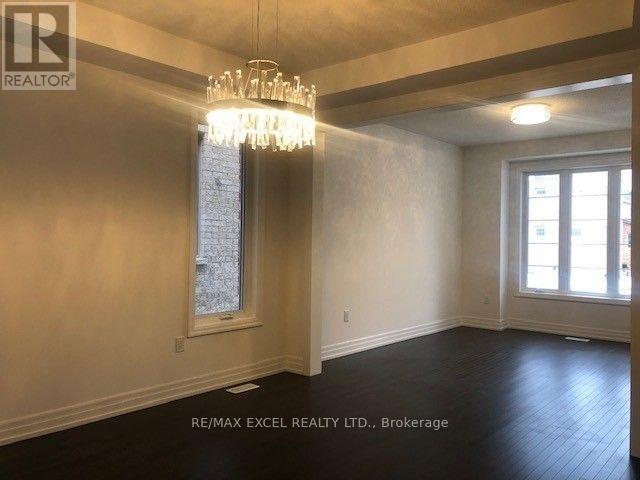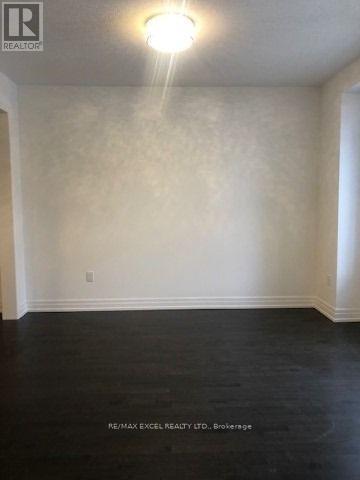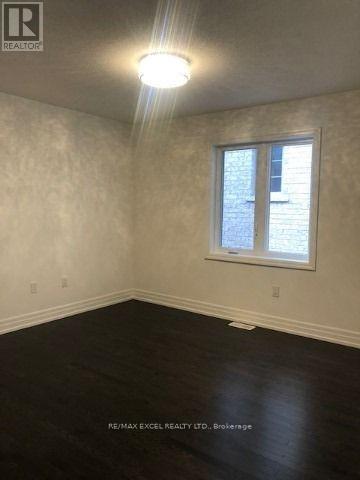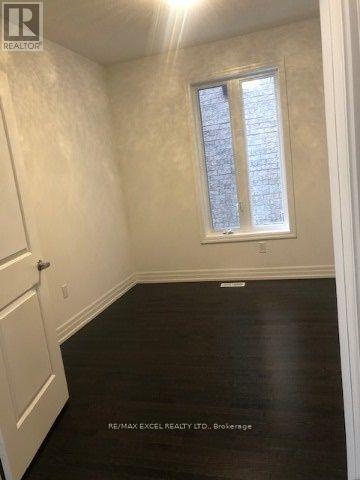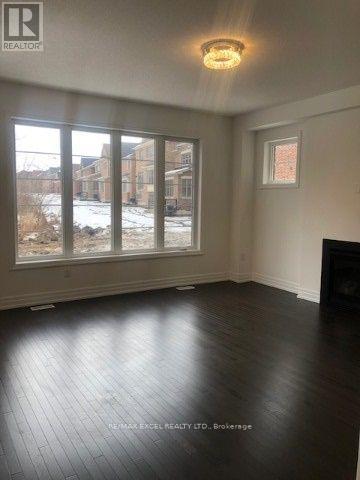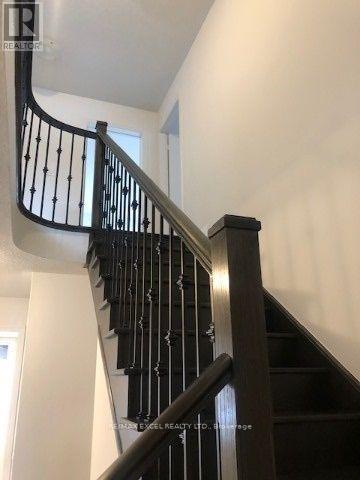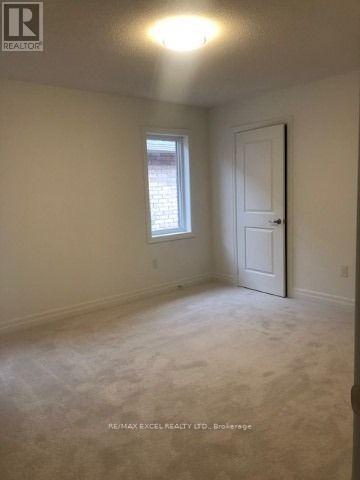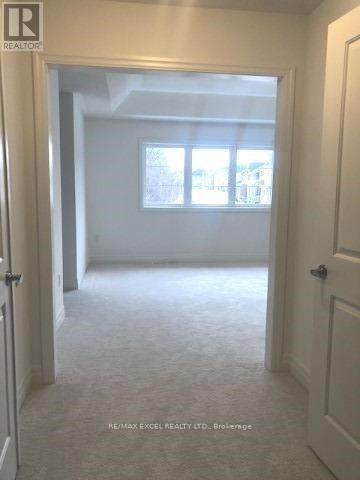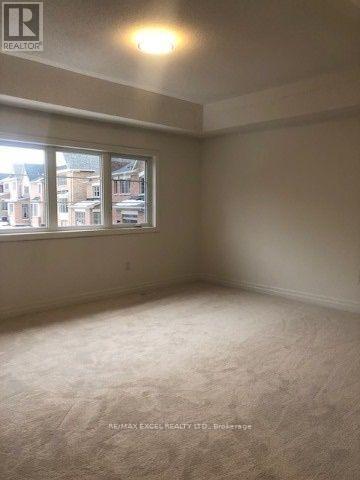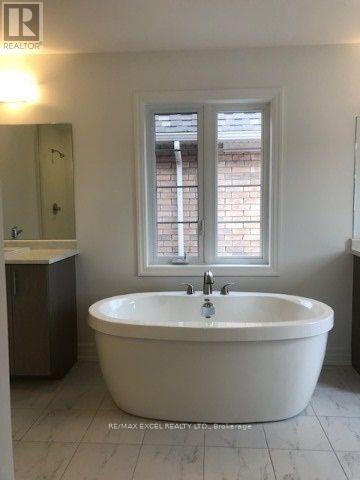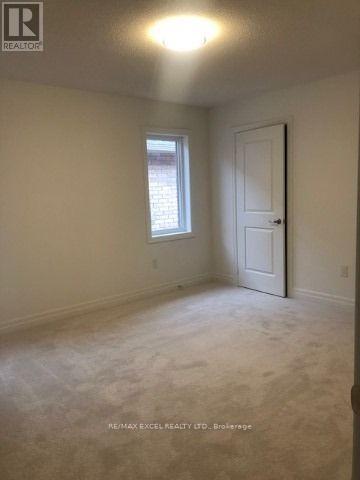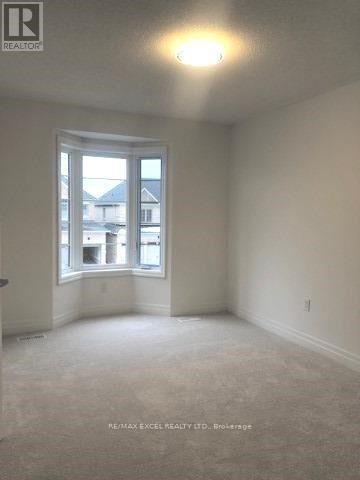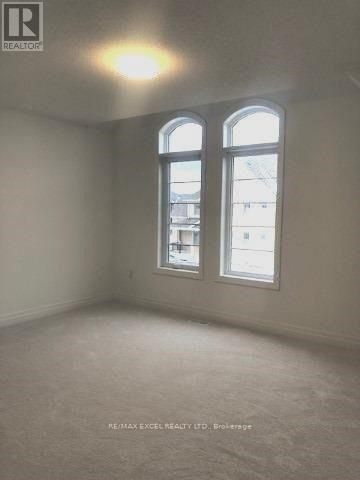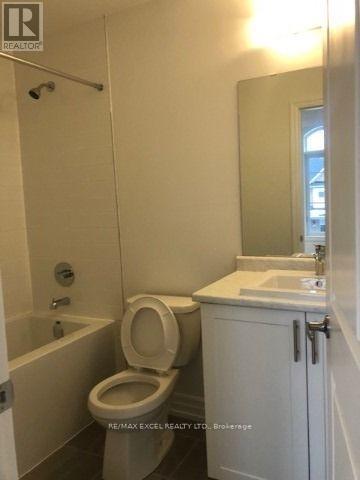52 Beaverdams Drive Whitby, Ontario L1P 0C7
5 Bedroom
4 Bathroom
3000 - 3500 sqft
Fireplace
Central Air Conditioning
Forced Air
$3,980 Monthly
Apx 3300 Sqf house back to ravine. Open Concept Main Flr W/ Hardwood Floors Throughout & 9Ft Ceiling. Gourmet Kitchen With Backsplash, Centre Island. Library On Main. Granite Countertop In Kitchen & All Bath. Back To Ravine. Master Retreat With His/Her W/I Closets & 5 Pc Ensuite With Glass Shower & Free Standing Tub. Den Can Be Used As 5th Br. (id:60365)
Property Details
| MLS® Number | E12314474 |
| Property Type | Single Family |
| Community Name | Williamsburg |
| ParkingSpaceTotal | 4 |
Building
| BathroomTotal | 4 |
| BedroomsAboveGround | 4 |
| BedroomsBelowGround | 1 |
| BedroomsTotal | 5 |
| Age | New Building |
| Appliances | Garage Door Opener Remote(s), Dishwasher, Dryer, Range, Stove, Washer, Refrigerator |
| BasementDevelopment | Unfinished |
| BasementType | Full (unfinished) |
| ConstructionStyleAttachment | Detached |
| CoolingType | Central Air Conditioning |
| ExteriorFinish | Brick |
| FireplacePresent | Yes |
| FlooringType | Hardwood, Ceramic |
| FoundationType | Concrete |
| HeatingFuel | Natural Gas |
| HeatingType | Forced Air |
| StoriesTotal | 2 |
| SizeInterior | 3000 - 3500 Sqft |
| Type | House |
| UtilityWater | Municipal Water |
Parking
| Garage |
Land
| Acreage | No |
| Sewer | Sanitary Sewer |
| SizeDepth | 106 Ft ,10 In |
| SizeFrontage | 45 Ft |
| SizeIrregular | 45 X 106.9 Ft |
| SizeTotalText | 45 X 106.9 Ft |
Rooms
| Level | Type | Length | Width | Dimensions |
|---|---|---|---|---|
| Second Level | Bedroom 4 | 3.5 m | 4 m | 3.5 m x 4 m |
| Second Level | Den | 4 m | 3.5 m | 4 m x 3.5 m |
| Second Level | Primary Bedroom | 5.5 m | 4.5 m | 5.5 m x 4.5 m |
| Second Level | Bedroom 2 | 4 m | 4.5 m | 4 m x 4.5 m |
| Second Level | Bedroom 3 | 3.5 m | 4.5 m | 3.5 m x 4.5 m |
| Main Level | Living Room | 3 m | 4 m | 3 m x 4 m |
| Main Level | Dining Room | 4 m | 4.5 m | 4 m x 4.5 m |
| Main Level | Kitchen | 3 m | 5 m | 3 m x 5 m |
| Main Level | Eating Area | 3.3 m | 5 m | 3.3 m x 5 m |
| Main Level | Family Room | 5.5 m | 5 m | 5.5 m x 5 m |
| Main Level | Library | 3.6 m | 3.3 m | 3.6 m x 3.3 m |
https://www.realtor.ca/real-estate/28668782/52-beaverdams-drive-whitby-williamsburg-williamsburg
Michelle Dong
Broker
RE/MAX Excel Realty Ltd.
50 Acadia Ave Suite 120
Markham, Ontario L3R 0B3
50 Acadia Ave Suite 120
Markham, Ontario L3R 0B3

