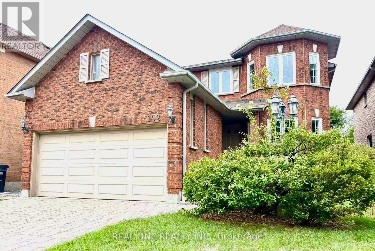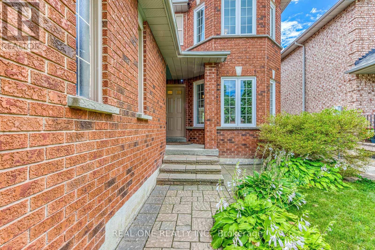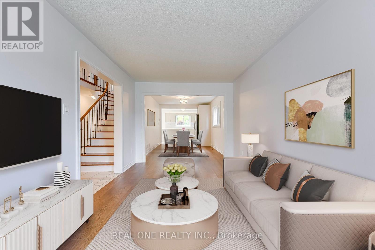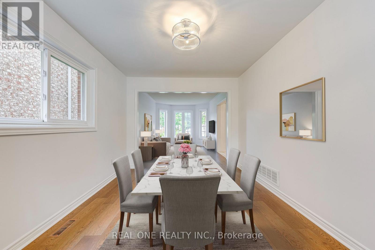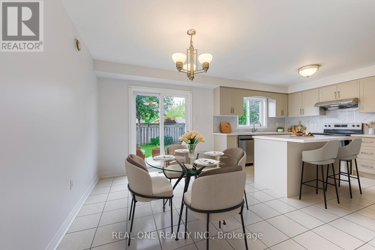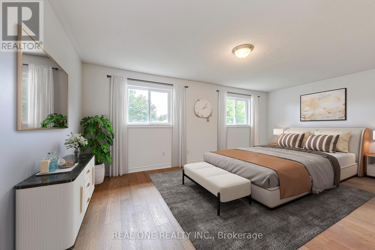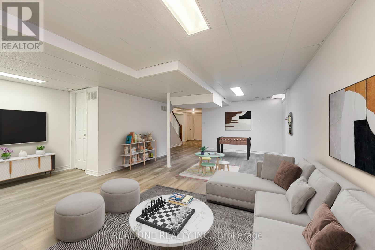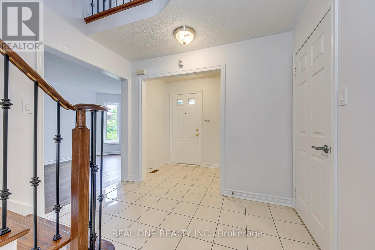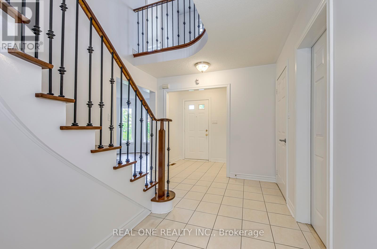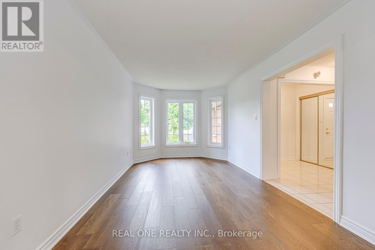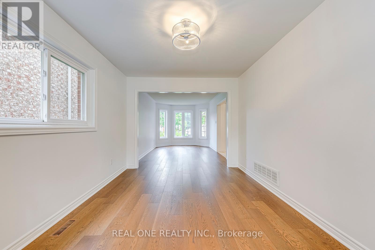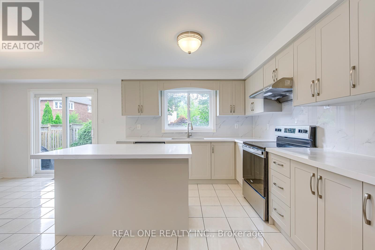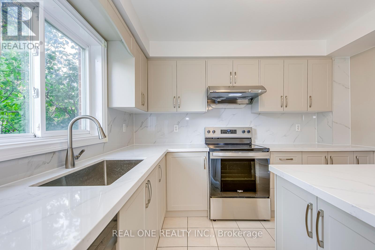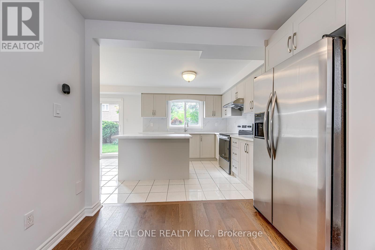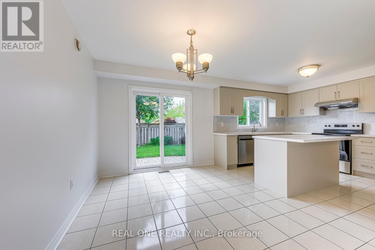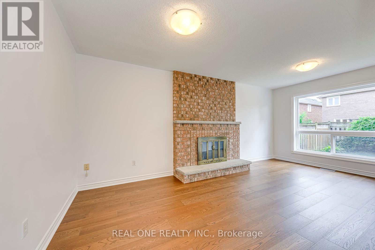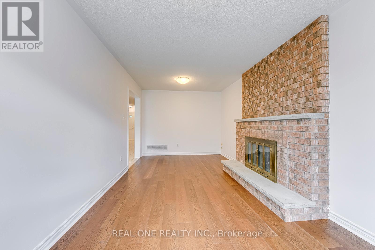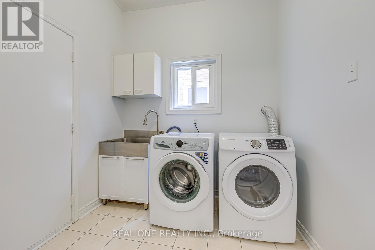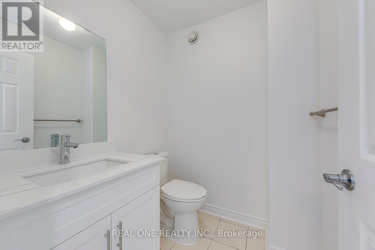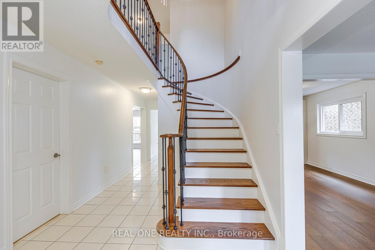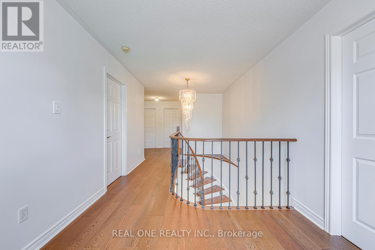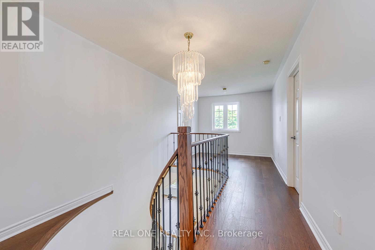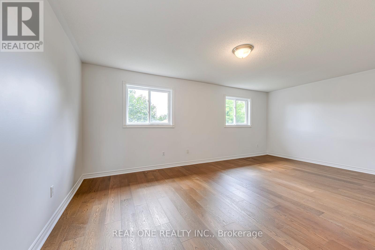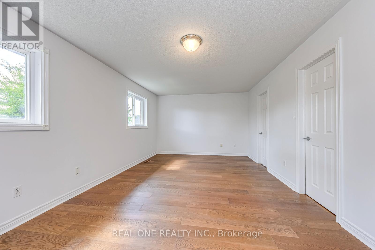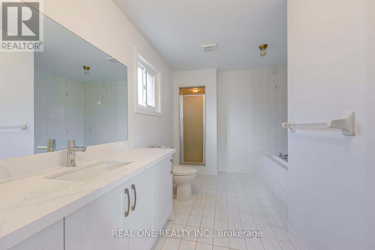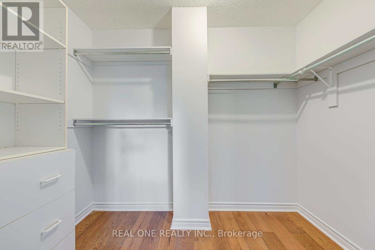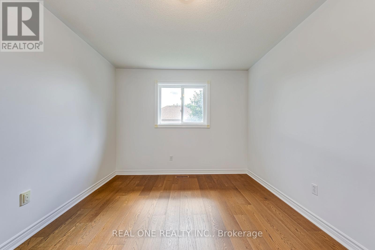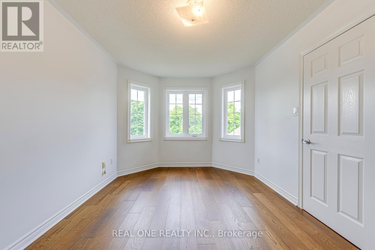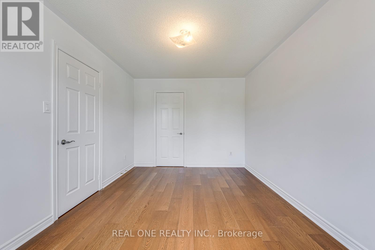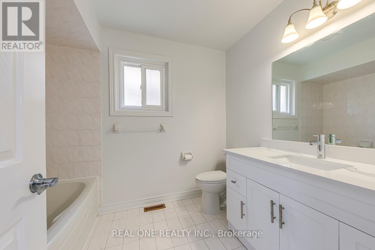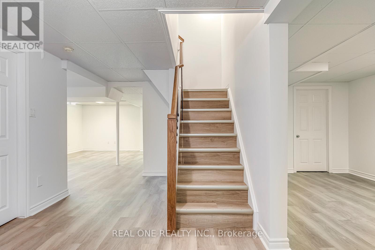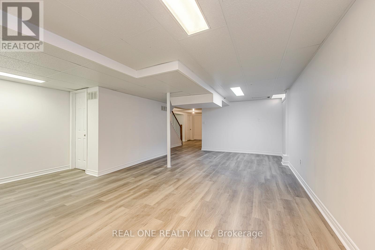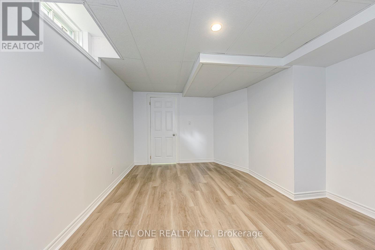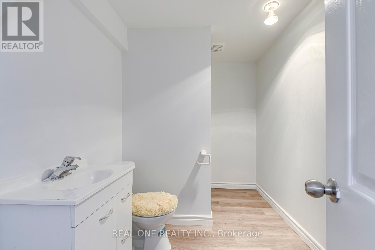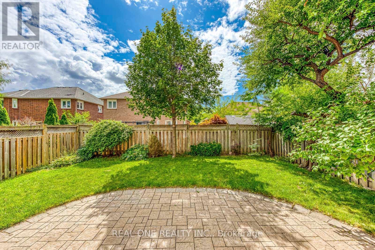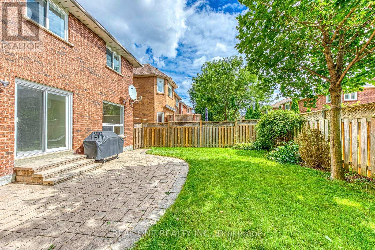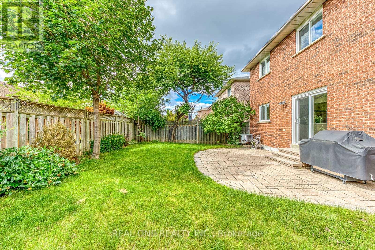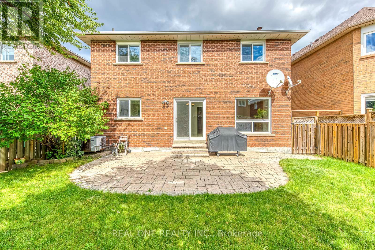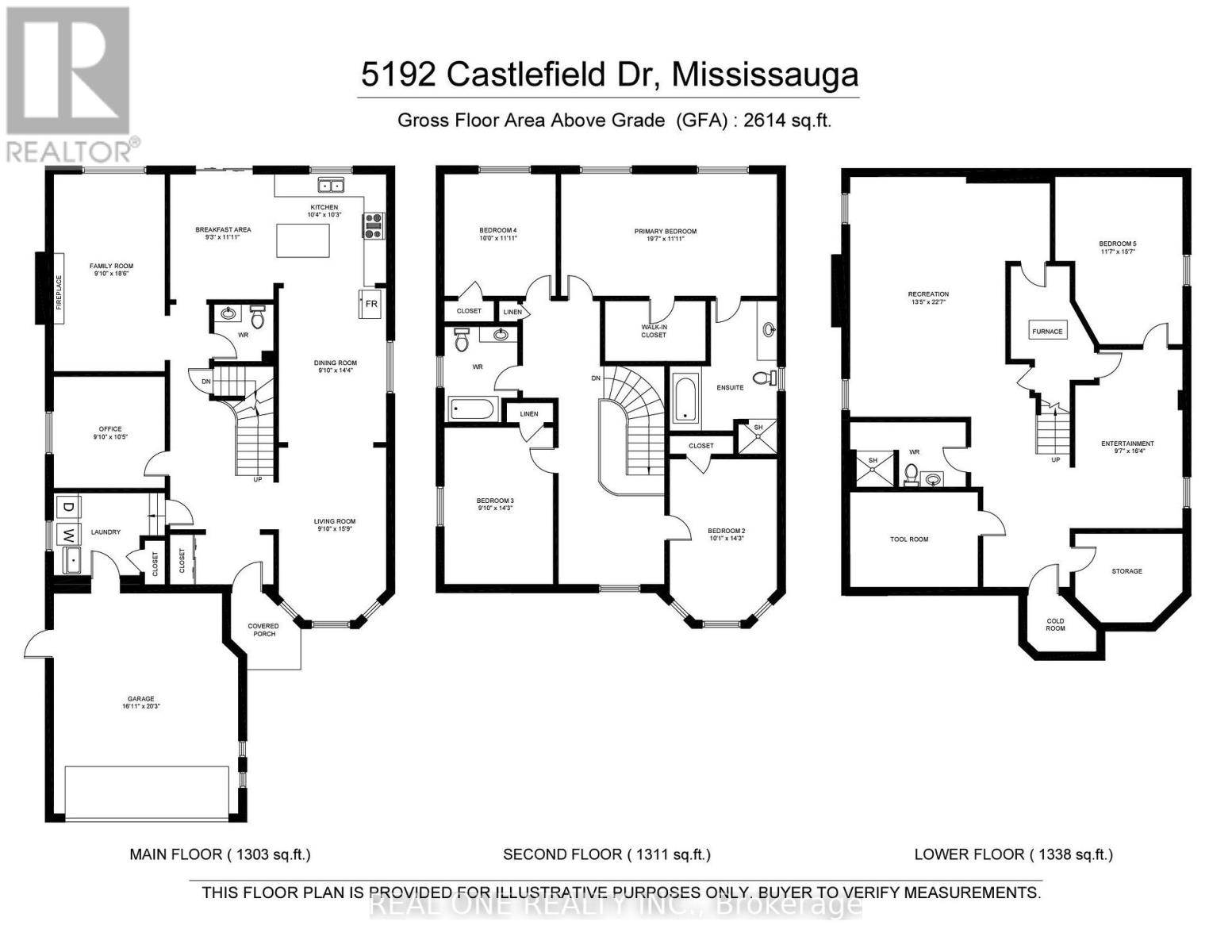5192 Castlefield Drive Mississauga, Ontario L5V 1S2
$1,369,000
Beautifully Renovated house in the heart of Mississauga, East Credit. Elegant house with 4 Bed & 4 Bath with 1 BedRm in Basement brick home boasting around 4000 sq ft of living space (2614 above grade). Entering through a covered front porch, New Flooring On The Main & The Second Floor & Basement, Fresh Painting, Open-Concept Living Space are Filled With Sunlight. Brand New Kitchen Cabinets, S/S Appliances, Granite Counters & Backsplash, Large living & formal dining room, eat-in Kitchen with breakfast area overlooking a private back yard. Access To Garage From Laundry room. There are 3 amply sized rooms & a 3pc bath on the upper lvl - Primary bedroom w/ walk-in closet & 4pc ensuite. The lower level is massive ( rec room, entertainment space, extra bedroom, 3pc bath). Close to all the amenities, school, Minutes to 401/407/403 highways, Streetsville GO, Erin Mills Town Centre, Credit Valley Hospital, Heartland, Costco. Moving in Condition, it offers incredible value for a growing family, Don't miss out! (id:60365)
Property Details
| MLS® Number | W12368412 |
| Property Type | Single Family |
| Community Name | East Credit |
| EquipmentType | Water Heater |
| Features | Carpet Free |
| ParkingSpaceTotal | 6 |
| RentalEquipmentType | Water Heater |
Building
| BathroomTotal | 4 |
| BedroomsAboveGround | 4 |
| BedroomsBelowGround | 1 |
| BedroomsTotal | 5 |
| Appliances | Central Vacuum, Dishwasher, Dryer, Stove, Washer, Refrigerator |
| BasementDevelopment | Finished |
| BasementType | N/a (finished) |
| ConstructionStyleAttachment | Detached |
| CoolingType | Central Air Conditioning |
| ExteriorFinish | Brick |
| FireplacePresent | Yes |
| FlooringType | Hardwood, Vinyl, Ceramic |
| FoundationType | Concrete |
| HalfBathTotal | 1 |
| HeatingFuel | Natural Gas |
| HeatingType | Forced Air |
| StoriesTotal | 2 |
| SizeInterior | 2500 - 3000 Sqft |
| Type | House |
| UtilityWater | Municipal Water |
Parking
| Attached Garage | |
| Garage |
Land
| Acreage | No |
| Sewer | Sanitary Sewer |
| SizeDepth | 109 Ft ,10 In |
| SizeFrontage | 40 Ft |
| SizeIrregular | 40 X 109.9 Ft |
| SizeTotalText | 40 X 109.9 Ft |
Rooms
| Level | Type | Length | Width | Dimensions |
|---|---|---|---|---|
| Second Level | Primary Bedroom | 5.97 m | 3.63 m | 5.97 m x 3.63 m |
| Second Level | Bedroom 2 | 3.07 m | 4.34 m | 3.07 m x 4.34 m |
| Second Level | Bedroom 3 | 3 m | 4.34 m | 3 m x 4.34 m |
| Second Level | Bedroom 4 | 3.05 m | 3.63 m | 3.05 m x 3.63 m |
| Basement | Bedroom 5 | 3.53 m | 4.75 m | 3.53 m x 4.75 m |
| Basement | Recreational, Games Room | 4.09 m | 6.88 m | 4.09 m x 6.88 m |
| Main Level | Living Room | 3 m | 4.8 m | 3 m x 4.8 m |
| Main Level | Dining Room | 3 m | 4.37 m | 3 m x 4.37 m |
| Main Level | Kitchen | 3.15 m | 3.12 m | 3.15 m x 3.12 m |
| Main Level | Eating Area | 2.82 m | 3.63 m | 2.82 m x 3.63 m |
| Main Level | Family Room | 3 m | 5.64 m | 3 m x 5.64 m |
| Main Level | Office | 3 m | 3.18 m | 3 m x 3.18 m |
Sandy Shen
Salesperson
1660 North Service Rd E #103
Oakville, Ontario L6H 7G3

