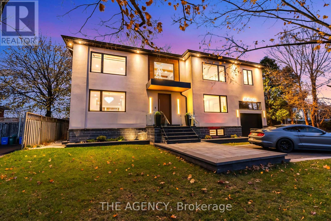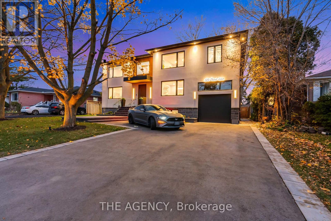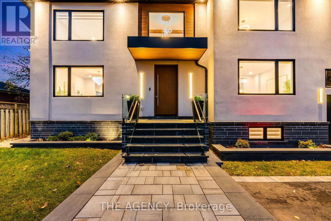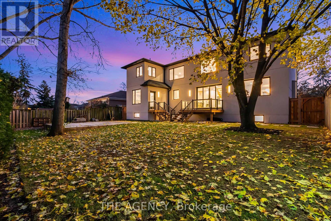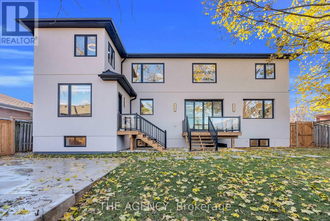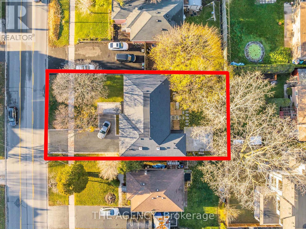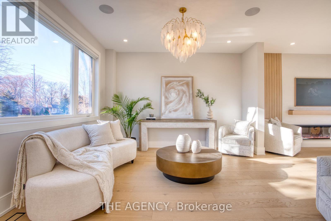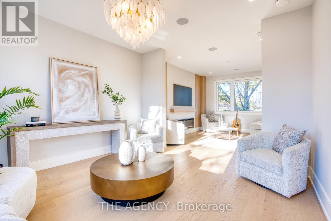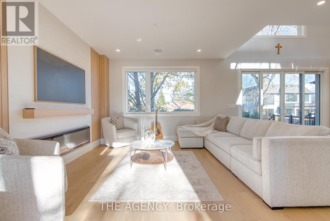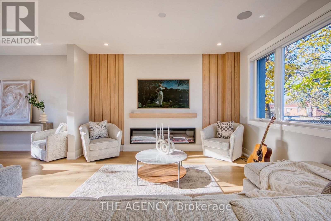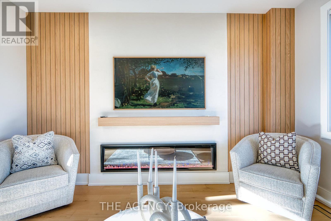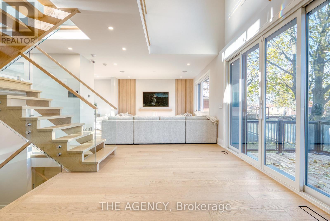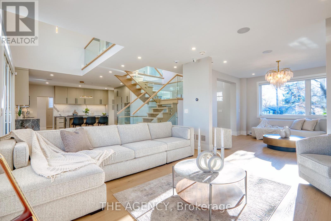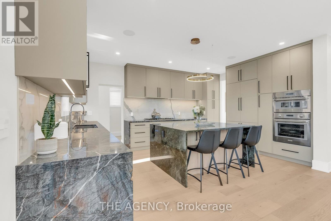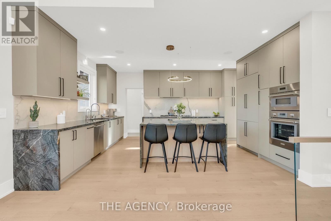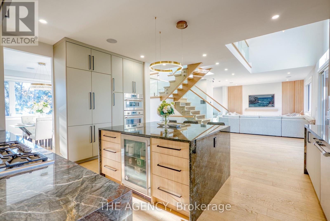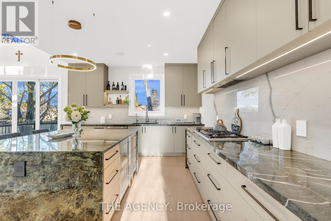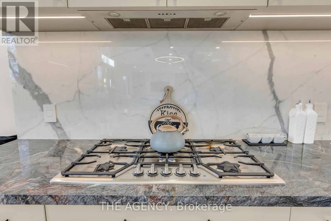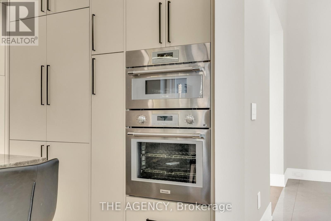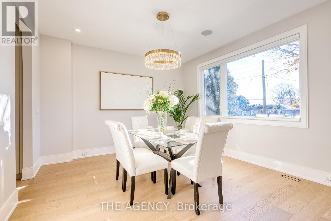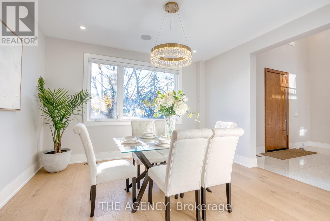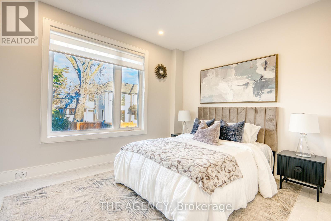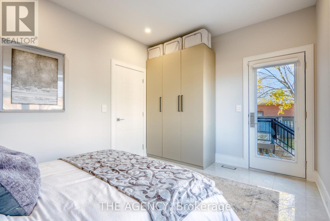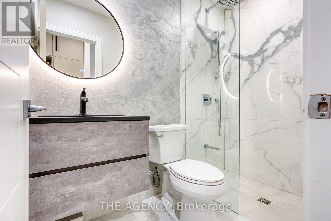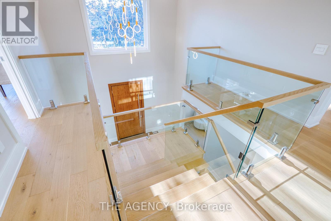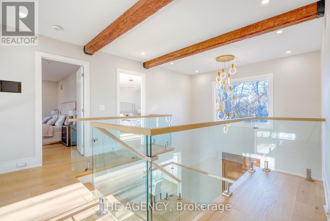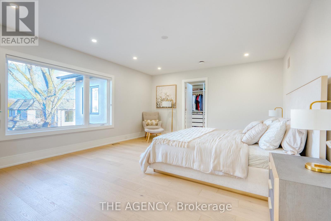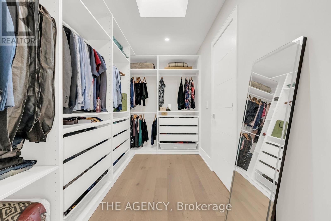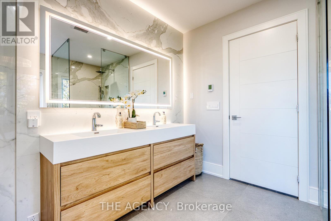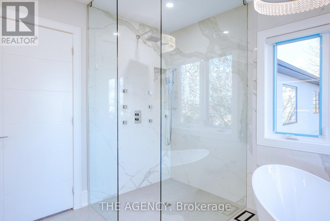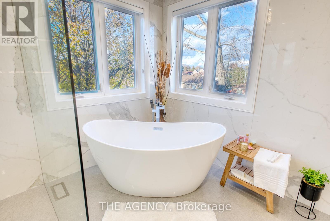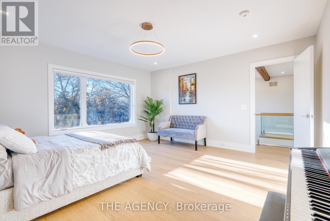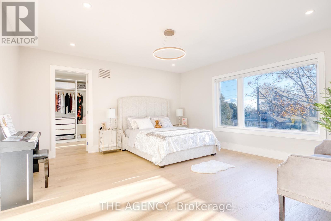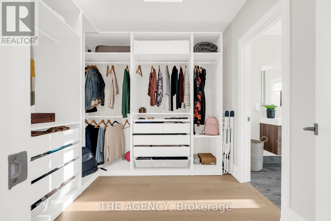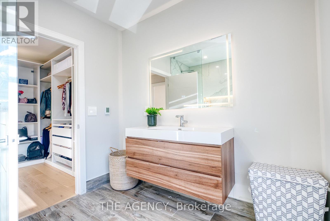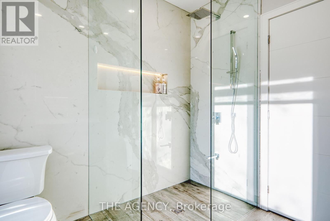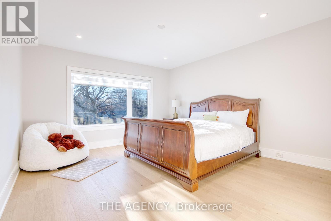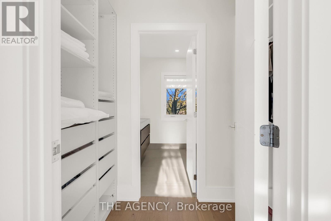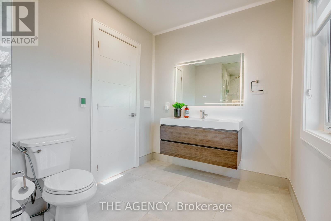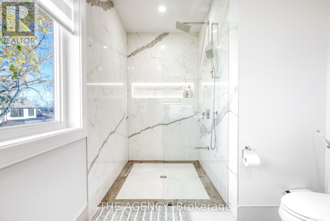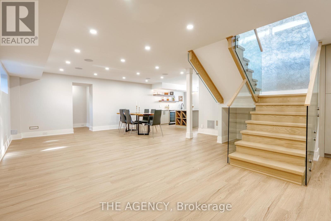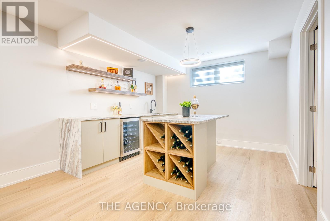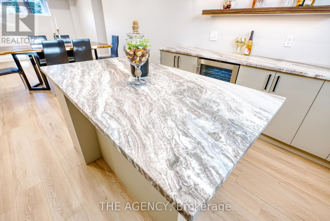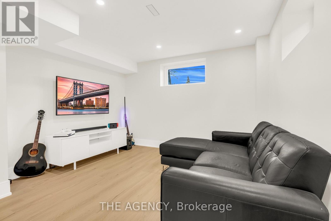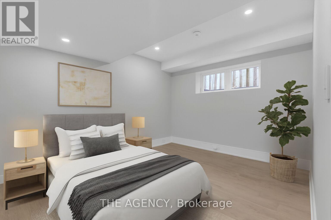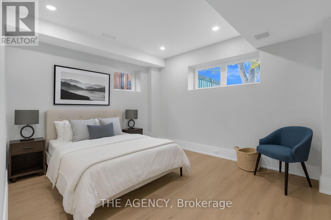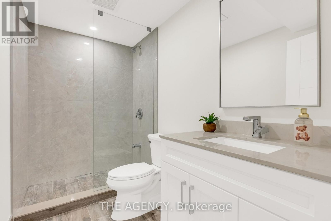519 Third Line Oakville, Ontario L6L 4A8
$3,199,999
519 Third Line feels like a quiet masterpiece in motion. Framed by clean stucco lines and an intelligent outdoor lighting system that responds to time and ambience-you're immediately greeted by a sense of thoughtful sophistication. The grounds are always pristine, maintained by a fully automated lawn sprinkler system that mirrors the low-maintenance luxury found inside. Step through the main entrance that is designed to keep your family and kitchen areas truly private. The 17.5 ft foyer ceiling with rich faux wood beams gives this home a cottage-inspired calm, instantly setting the tone for the rest of the home. The engineered white oak floors flow into the family room, where custom-built solid wood panels frame a breathtaking feature wall hand-finished in authentic Italian Venetian paint-a rare touch of European elegance. The chef's kitchen is a showstopper, anchored by a stunning Lemurian Blue granite island, exclusively from Madagascar - iridescent, surrounded by Dacor and Thermador appliances, under-cabinet lighting, and toe-kick vacuum. Whether it's the main floor bedroom or the formal dining under chandelier lighting, the layout is both functional and expressive. Control the entire home from either of the two built-in iPads-one on the main, one on the upper level-including audio zones, security, and lighting. Upstairs, 3 primary sized bedrooms offer 5-star resort-style heated floor bathrooms with curb less showers, accessed through walk-in closet. The primary bath boasts a floating double vanity, backlit 72" mirror, smart toilet with heated seat, and magazine-worthy finishes. In the basement, you'll find 8-ft ceilings, oversized windows, a full rec room, and an elegant wet bar with leathered quartzite, wine rack, and beverage fridge-perfect for entertaining. The home is backed by a full water softener system, security cameras, tankless hot water, and commercial-grade Lennox HVAC. This home blends smart comfort, luxury finishings, and elevated everyday living. (id:60365)
Property Details
| MLS® Number | W12584898 |
| Property Type | Single Family |
| Community Name | 1020 - WO West |
| AmenitiesNearBy | Golf Nearby, Park, Public Transit, Schools |
| CommunityFeatures | Community Centre |
| EquipmentType | Water Heater, Water Heater - Tankless |
| Features | Lighting, Carpet Free, Sump Pump |
| ParkingSpaceTotal | 6 |
| RentalEquipmentType | Water Heater, Water Heater - Tankless |
| Structure | Deck |
Building
| BathroomTotal | 5 |
| BedroomsAboveGround | 4 |
| BedroomsBelowGround | 2 |
| BedroomsTotal | 6 |
| Age | 0 To 5 Years |
| Amenities | Fireplace(s) |
| Appliances | Garage Door Opener Remote(s), Oven - Built-in, Central Vacuum, Range, Water Heater - Tankless, Water Softener, Blinds, Dishwasher, Freezer, Microwave, Oven, Alarm System, Wine Fridge, Refrigerator |
| BasementDevelopment | Finished |
| BasementType | N/a (finished) |
| ConstructionStatus | Insulation Upgraded |
| ConstructionStyleAttachment | Detached |
| CoolingType | Central Air Conditioning |
| ExteriorFinish | Stucco |
| FireProtection | Alarm System, Security System, Smoke Detectors, Monitored Alarm |
| FireplacePresent | Yes |
| FireplaceTotal | 1 |
| FlooringType | Tile, Vinyl, Concrete, Hardwood |
| FoundationType | Block, Poured Concrete |
| HeatingFuel | Natural Gas |
| HeatingType | Forced Air |
| StoriesTotal | 2 |
| SizeInterior | 3000 - 3500 Sqft |
| Type | House |
| UtilityWater | Municipal Water |
Parking
| Attached Garage | |
| Garage |
Land
| Acreage | No |
| FenceType | Fenced Yard |
| LandAmenities | Golf Nearby, Park, Public Transit, Schools |
| LandscapeFeatures | Lawn Sprinkler |
| Sewer | Sanitary Sewer |
| SizeDepth | 120 Ft |
| SizeFrontage | 65 Ft |
| SizeIrregular | 65 X 120 Ft |
| SizeTotalText | 65 X 120 Ft |
Rooms
| Level | Type | Length | Width | Dimensions |
|---|---|---|---|---|
| Second Level | Laundry Room | Measurements not available | ||
| Second Level | Primary Bedroom | 5.53 m | 4.46 m | 5.53 m x 4.46 m |
| Second Level | Bedroom 2 | 4.9 m | 4.73 m | 4.9 m x 4.73 m |
| Second Level | Bedroom 3 | 4.17 m | 4.54 m | 4.17 m x 4.54 m |
| Basement | Bedroom | 3.91 m | 3.18 m | 3.91 m x 3.18 m |
| Basement | Bedroom 2 | 3.9 m | 3.17 m | 3.9 m x 3.17 m |
| Basement | Recreational, Games Room | 8.03 m | 9.04 m | 8.03 m x 9.04 m |
| Basement | Utility Room | 3.85 m | 4.28 m | 3.85 m x 4.28 m |
| Basement | Games Room | 3.63 m | 6.29 m | 3.63 m x 6.29 m |
| Ground Level | Bedroom | 4.14 m | 3.15 m | 4.14 m x 3.15 m |
| Ground Level | Family Room | 8.04 m | 4.27 m | 8.04 m x 4.27 m |
| Ground Level | Kitchen | 4.05 m | 5.28 m | 4.05 m x 5.28 m |
| Ground Level | Living Room | 3.83 m | 3.98 m | 3.83 m x 3.98 m |
| Ground Level | Dining Room | 4.06 m | 3.85 m | 4.06 m x 3.85 m |
| Ground Level | Mud Room | 4.85 m | 3.41 m | 4.85 m x 3.41 m |
| Ground Level | Foyer | 4.01 m | 2.41 m | 4.01 m x 2.41 m |
https://www.realtor.ca/real-estate/29145735/519-third-line-oakville-wo-west-1020-wo-west
Jai Mession
Salesperson
378 Fairlawn Ave
Toronto, Ontario M5M 1T8
Peter Torkan
Broker
378 Fairlawn Ave
Toronto, Ontario M5M 1T8

