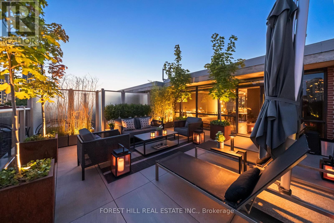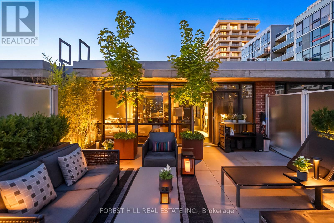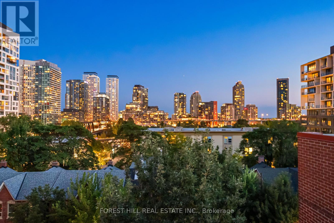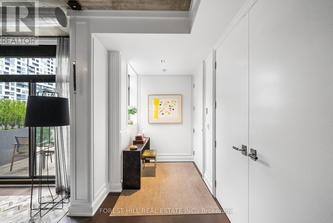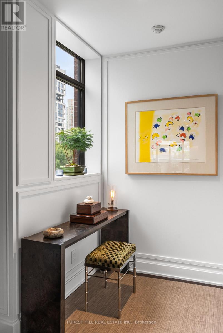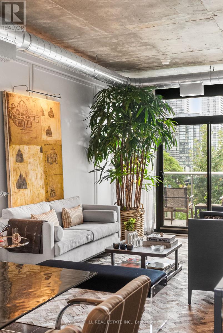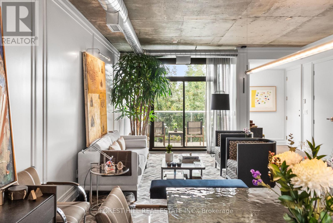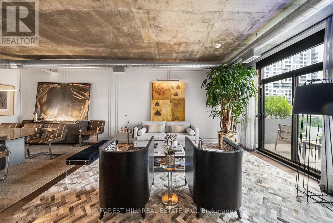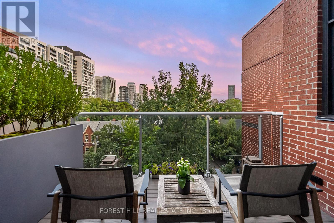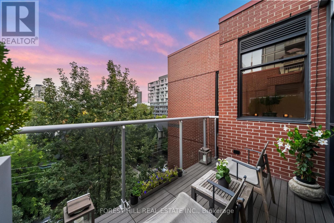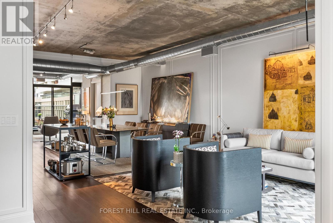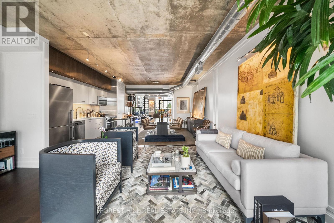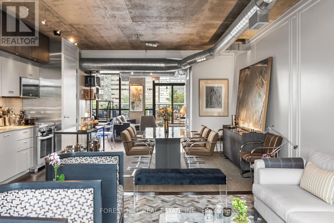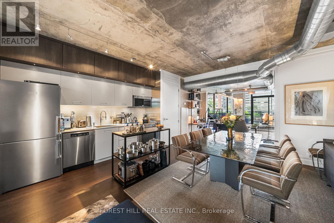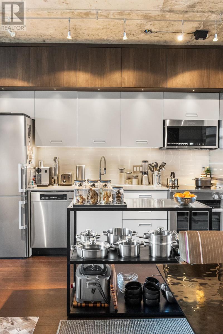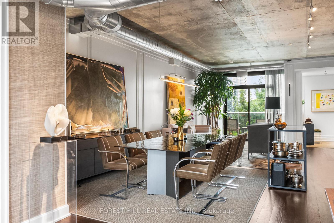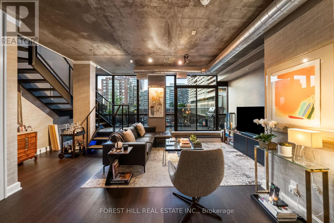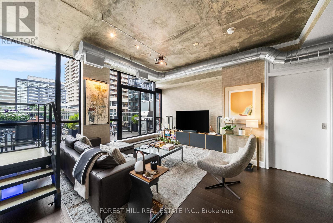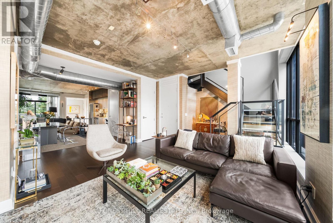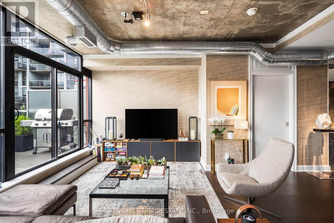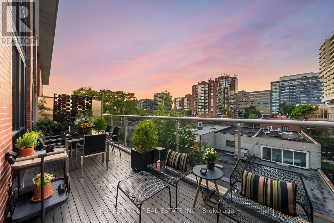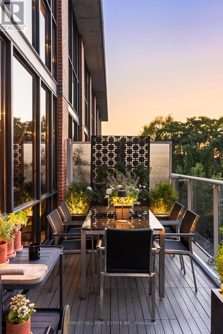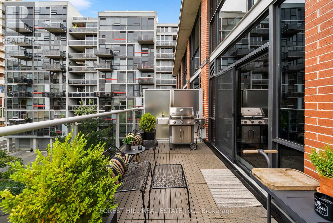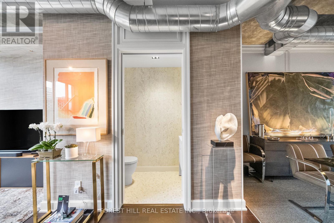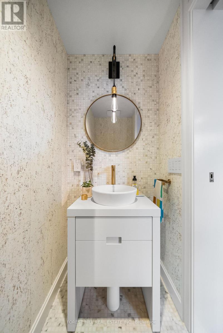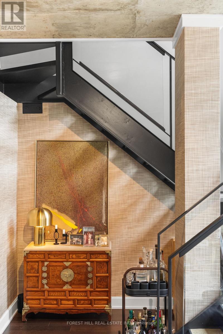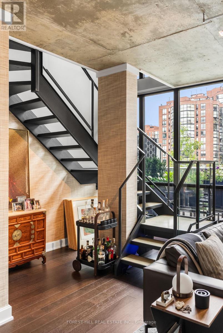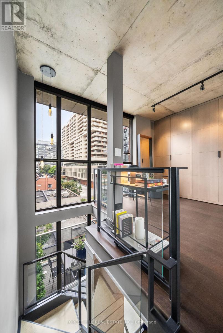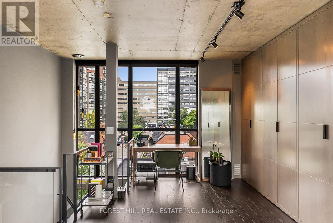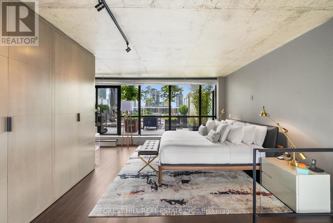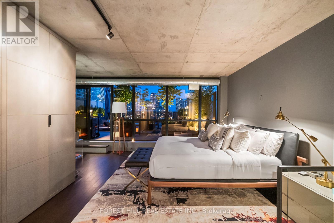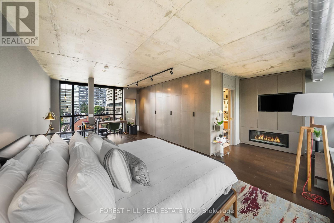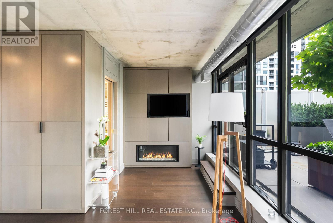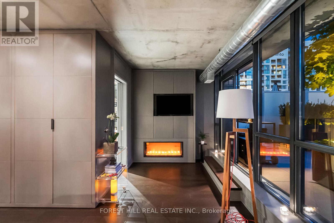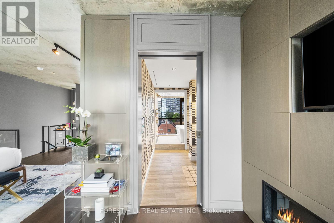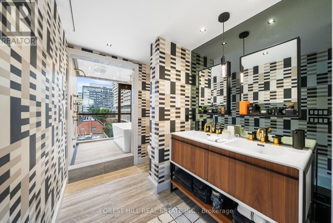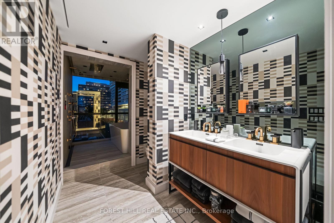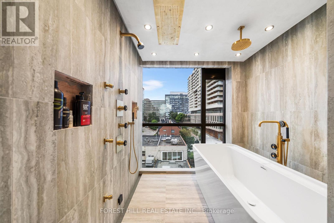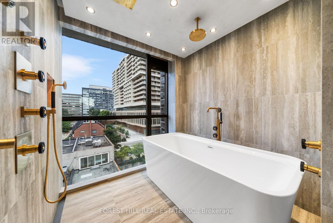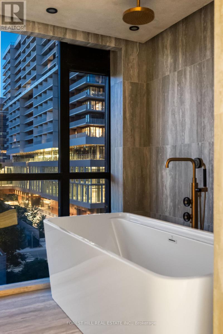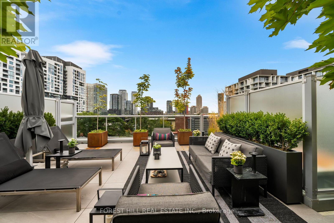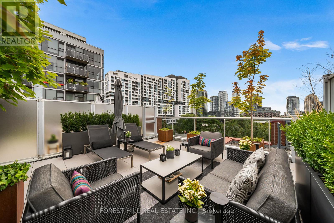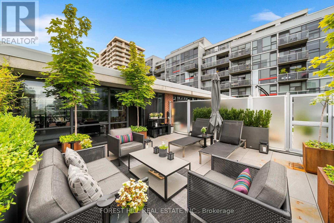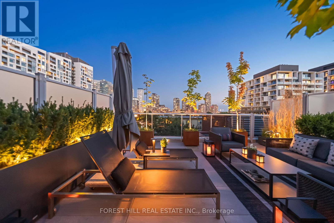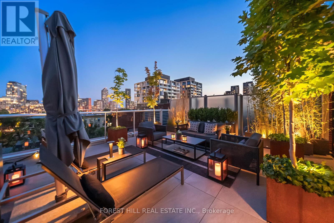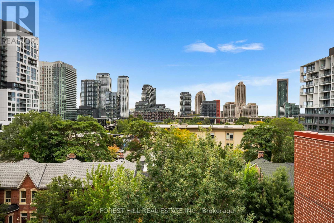519 - 62 Niagara Street Toronto, Ontario M5V 1C5
$2,195,000Maintenance, Common Area Maintenance, Insurance, Water, Parking
$938.42 Monthly
Maintenance, Common Area Maintenance, Insurance, Water, Parking
$938.42 MonthlyYour King West dreams are made of this. Welcome to this bespoke two-storey penthouse,custom-designed and newly rebuilt from top to bottom. This designer's own residence offers over2100 square feet of sophisticated interior and exterior loft-style living space in the heart ofToronto's vibrant King West neighbourhood. Located in a discreet 6-storey boutique buildingwith only two units per floor on a quiet, tree-lined street, this extraordinary penthouseseamlessly blends industrial loft charm with luxuriously refined designer finishes. Not justone, but three private north and south-facing landscaped terraces totalling 610 square feet ofsophisticated outdoor living space are perfect for entertaining or enjoying quiet momentsoverlooking the city skyline. The south-facing living room features exposed concrete ceilingsand ductwork juxtaposed with custom Brenlo mouldings and walks out to a terrace with anunobstructed south view over treetops. The kitchen features brand new Miele appliances, whilethe adjacent dining room comfortably seats 8 guests. The family room steps out onto a gorgeousnorthwest-facing terrace with a BBQ gas line, dining area, and Veradek planters with integratedlighting. Walk up to the extraordinary second-floor retreat, a true lifestyle experience.Featuring unobstructed north and south-facing windows, custom white oak millwork in the primarybedroom, and a 5-star ensuite with a steam room, spa shower, freestanding tub, and customgold-plated fixtures. The crown jewel is the remarkable south-facing rooftop terrace, perfectfor summer entertaining and fully landscaped with Veradek and corten steel backlit planters, a6-zone custom irrigation system and large-format porcelain tiles. Ideally located within easywalking distance to the best of King Wests world class amenities, including restaurants, bars,The Well, Billy Bishop Airport, and the Stackt Market, this penthouse offers a refinedlifestyle in the heart of the city. (id:60365)
Property Details
| MLS® Number | C12576014 |
| Property Type | Single Family |
| Community Name | Niagara |
| AmenitiesNearBy | Hospital, Public Transit |
| CommunityFeatures | Pets Allowed With Restrictions |
| Features | Elevator, Lighting, In Suite Laundry |
| ParkingSpaceTotal | 1 |
| Structure | Deck, Patio(s) |
| ViewType | View, City View |
Building
| BathroomTotal | 2 |
| BedroomsAboveGround | 1 |
| BedroomsBelowGround | 1 |
| BedroomsTotal | 2 |
| Amenities | Visitor Parking, Party Room, Fireplace(s), Storage - Locker |
| Appliances | Blinds |
| BasementType | None |
| CoolingType | Central Air Conditioning |
| ExteriorFinish | Brick, Concrete |
| FireProtection | Alarm System, Security System, Smoke Detectors |
| FireplacePresent | Yes |
| FlooringType | Marble |
| FoundationType | Concrete |
| HalfBathTotal | 1 |
| HeatingFuel | Natural Gas |
| HeatingType | Forced Air |
| StoriesTotal | 2 |
| SizeInterior | 1400 - 1599 Sqft |
| Type | Apartment |
Parking
| Underground | |
| Garage |
Land
| Acreage | No |
| LandAmenities | Hospital, Public Transit |
| LandscapeFeatures | Landscaped |
Rooms
| Level | Type | Length | Width | Dimensions |
|---|---|---|---|---|
| Main Level | Living Room | 3.22 m | 3.44 m | 3.22 m x 3.44 m |
| Main Level | Family Room | 5.69 m | 6.51 m | 5.69 m x 6.51 m |
| Main Level | Dining Room | 5.11 m | 3.17 m | 5.11 m x 3.17 m |
| Main Level | Kitchen | 3.44 m | 2.03 m | 3.44 m x 2.03 m |
| Upper Level | Primary Bedroom | 4.05 m | 4.6 m | 4.05 m x 4.6 m |
| Upper Level | Bathroom | 4.88 m | 2.07 m | 4.88 m x 2.07 m |
https://www.realtor.ca/real-estate/29136203/519-62-niagara-street-toronto-niagara-niagara
Lirad Kligman
Salesperson
28a Hazelton Avenue
Toronto, Ontario M5R 2E2
Dan Michael Kligman
Broker
28a Hazelton Avenue
Toronto, Ontario M5R 2E2

