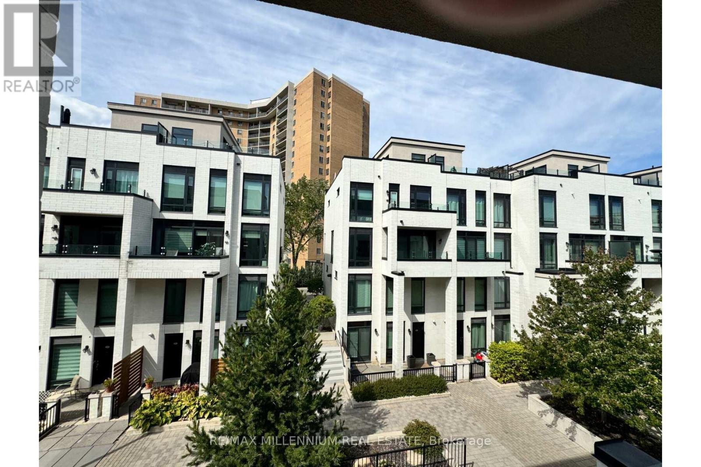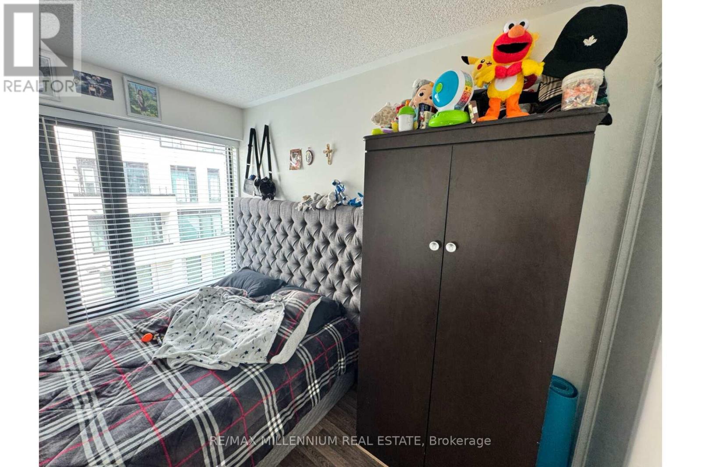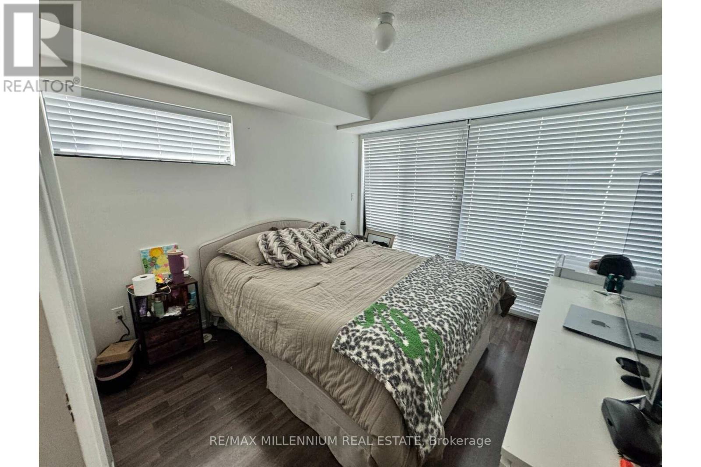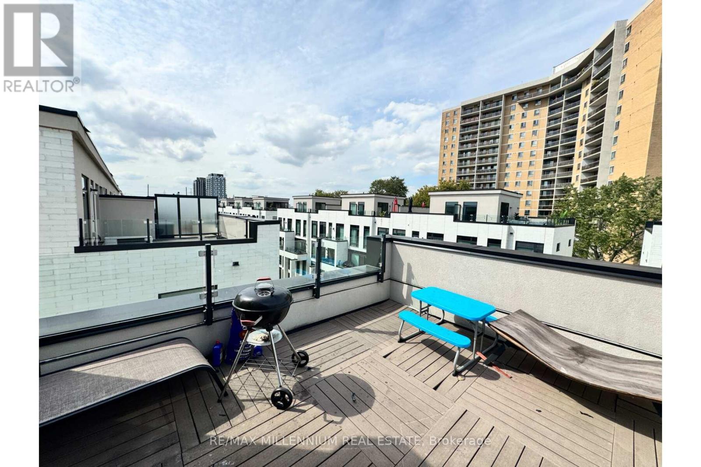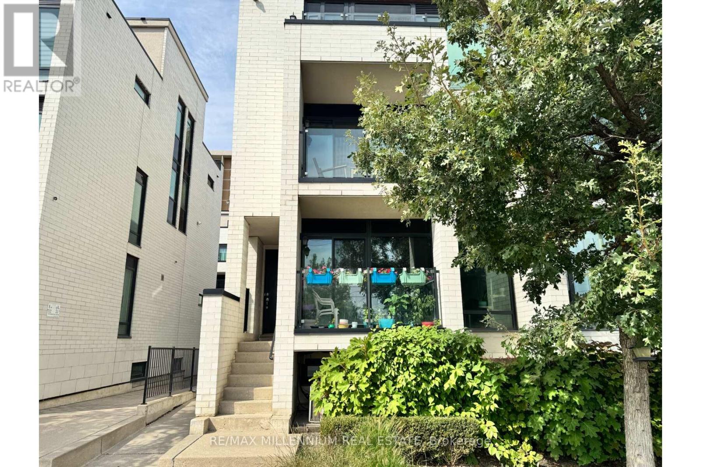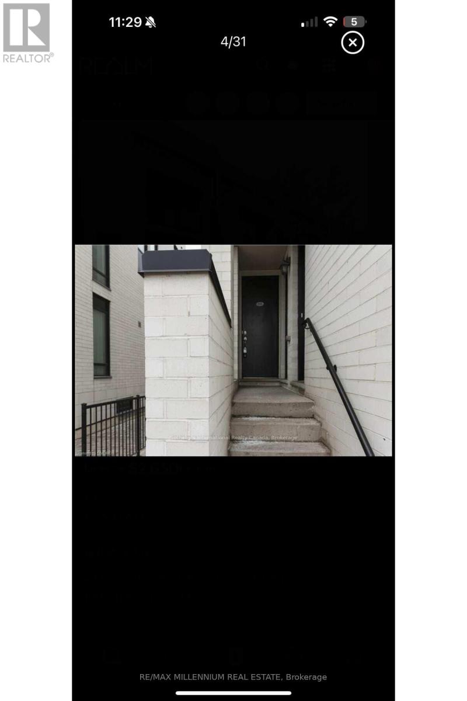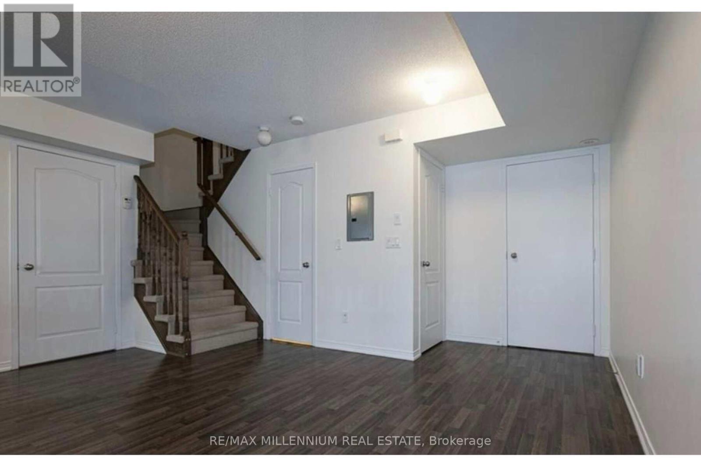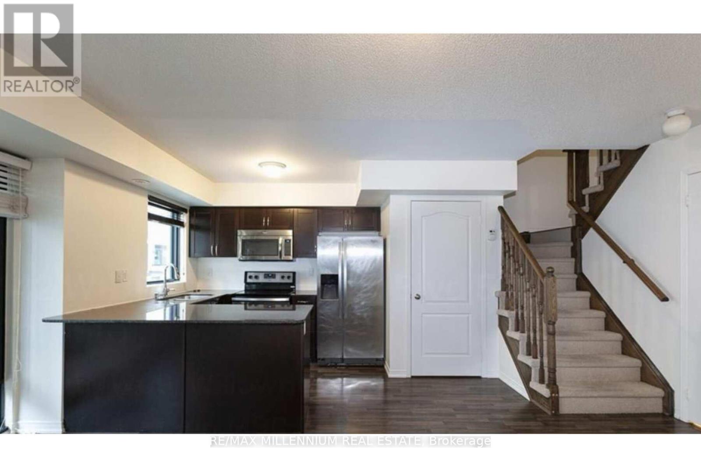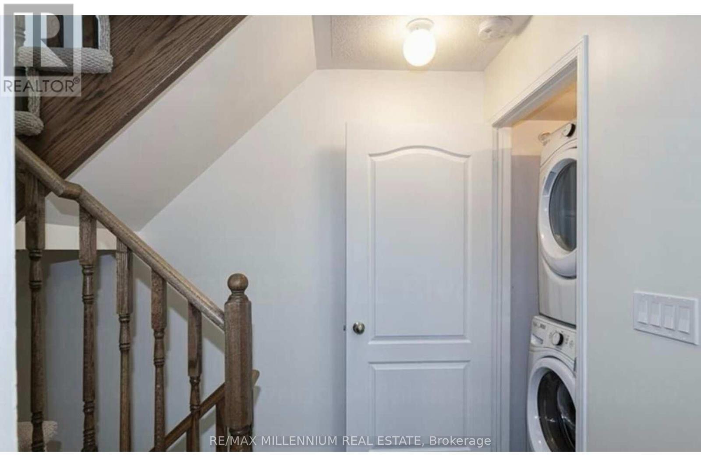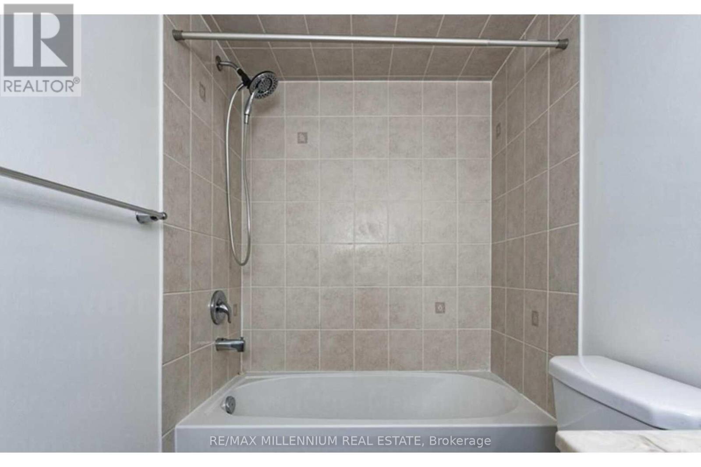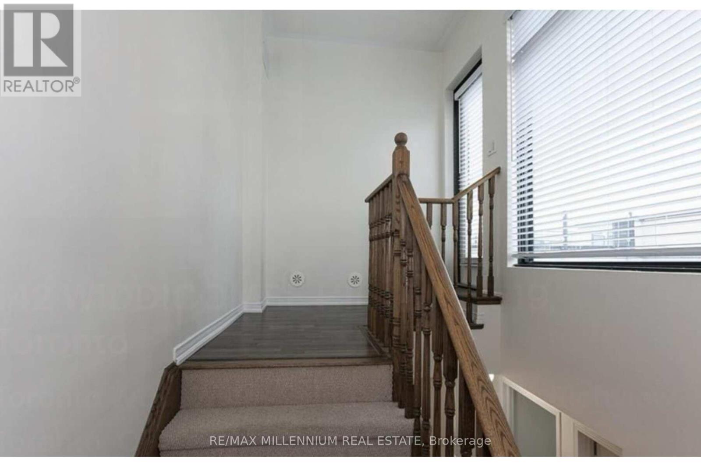519 - 142 Widdicombe Hill Toronto, Ontario M9R 0A9
$2,950 MonthlyMaintenance,
$327 Monthly
Maintenance,
$327 MonthlyWelcome home to an impeccably maintained, multi-level townhouse at 142 Widdicombe Hill Boulevard -situated in the heart of Etobicoke's coveted Willowridge | Martingrove | Richview neighbourhood. This spacious 2-bedroom, 2-bath residence spans multiple levels and is loaded with modern comforts-central air conditioning, forced-air gas heating, and refined exterior styling featuring stucco and brick. The thoughtfully designed kitchen showcases sleek granite countertops, stainless steel appliances, and plenty of cabinet storage for the home chef in you. Enjoy easy access to your private parking spot, additional bike storage, and community amenities like a rooftop deck and visitor parking. Perfect for al fresco moments-BBQs are permitted. Location couldn't be more convenient: less than a 10-minute drive to Pearson's Airport, less than 10 minutes drive to Islington Station, quick buses and highway access at the door step and proximity to grocery stores, schools, parks, and major retailers means everything you need is right at your fingertips.Corner unit, 2-Storey stacked townhouse in the heart of Etobicoke! 2 bedroom 2 bathroom & underground parking. Walking distance to TTC, parks, schools, shopping, minutes to HWY & airport. Home features a huge kitchen with granite countertops, S/S appliances, laminate flooring throughout, floor to ceiling windows, gorgeous W/O terrace, perfect for entertaining.Ready to move in on October 1st, 2025. (id:60365)
Property Details
| MLS® Number | W12419742 |
| Property Type | Single Family |
| Community Name | Willowridge-Martingrove-Richview |
| AmenitiesNearBy | Public Transit, Schools |
| CommunityFeatures | Pet Restrictions |
| Features | Flat Site, Carpet Free, In Suite Laundry |
| ParkingSpaceTotal | 1 |
| Structure | Porch |
| ViewType | City View |
Building
| BathroomTotal | 2 |
| BedroomsAboveGround | 2 |
| BedroomsTotal | 2 |
| Age | 6 To 10 Years |
| Amenities | Fireplace(s), Storage - Locker |
| Appliances | Oven - Built-in, Blinds, Dishwasher, Dryer, Freezer, Microwave, Stove, Washer, Refrigerator |
| CoolingType | Central Air Conditioning, Ventilation System |
| ExteriorFinish | Brick |
| FireProtection | Smoke Detectors |
| FlooringType | Laminate |
| FoundationType | Brick |
| HalfBathTotal | 1 |
| HeatingFuel | Electric |
| HeatingType | Baseboard Heaters |
| StoriesTotal | 3 |
| SizeInterior | 1000 - 1199 Sqft |
| Type | Row / Townhouse |
Parking
| Underground | |
| No Garage |
Land
| Acreage | No |
| LandAmenities | Public Transit, Schools |
| LandscapeFeatures | Landscaped |
Rooms
| Level | Type | Length | Width | Dimensions |
|---|---|---|---|---|
| Second Level | Eating Area | 10.01 m | 8.99 m | 10.01 m x 8.99 m |
| Second Level | Eating Area | 9.74 m | 8.83 m | 9.74 m x 8.83 m |
| Second Level | Bathroom | Measurements not available | ||
| Main Level | Living Room | 17.42 m | 11.52 m | 17.42 m x 11.52 m |
| Main Level | Dining Room | 17.42 m | 11.52 m | 17.42 m x 11.52 m |
| Main Level | Kitchen | 9.32 m | 7.51 m | 9.32 m x 7.51 m |
Shehroz Shabbir
Salesperson
81 Zenway Blvd #25
Woodbridge, Ontario L4H 0S5

