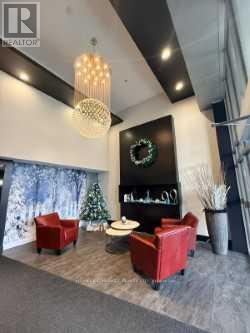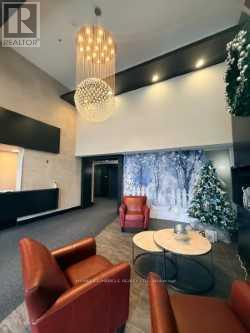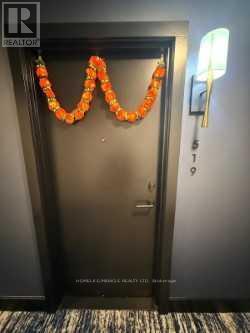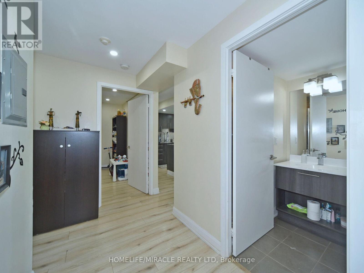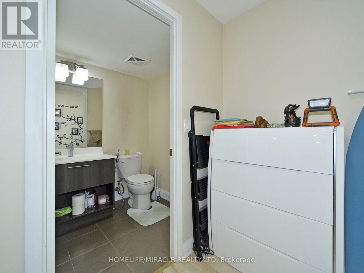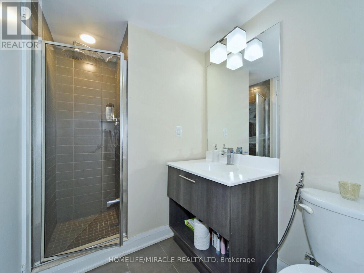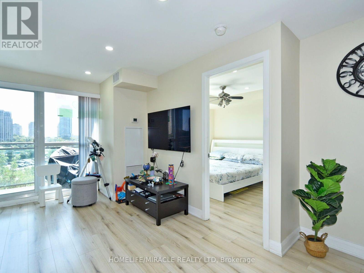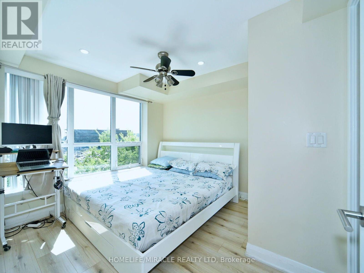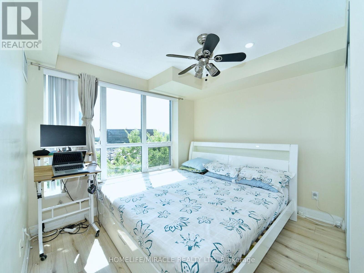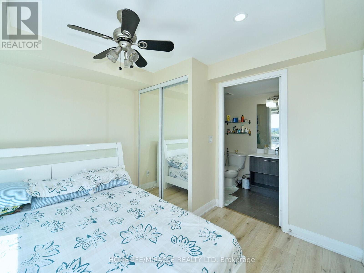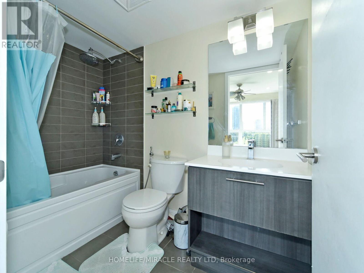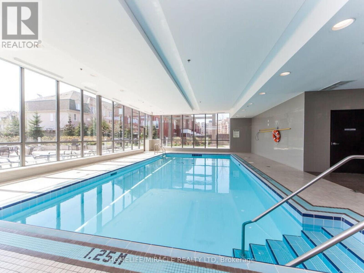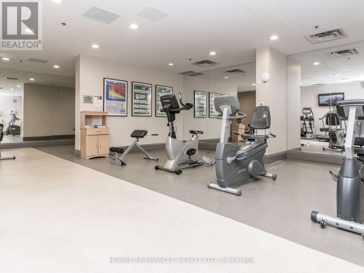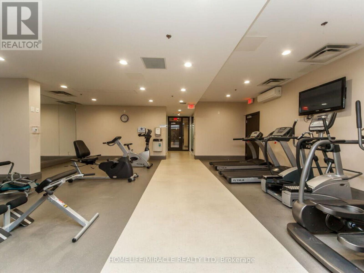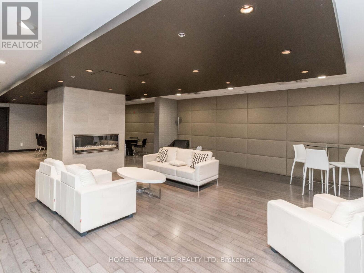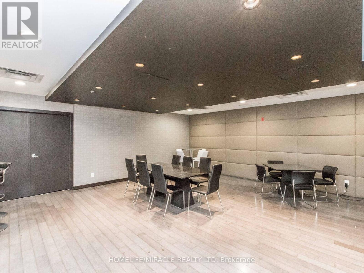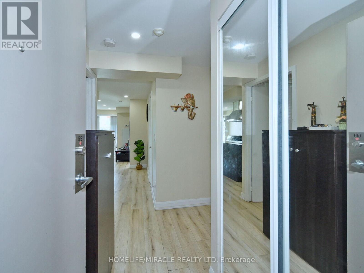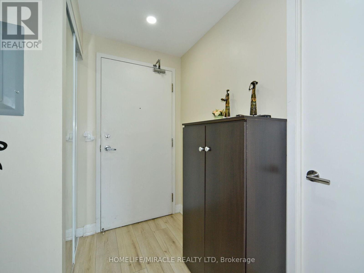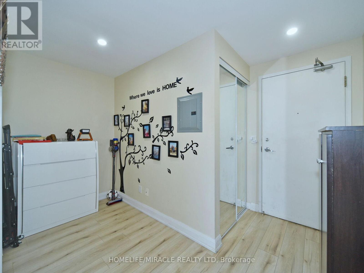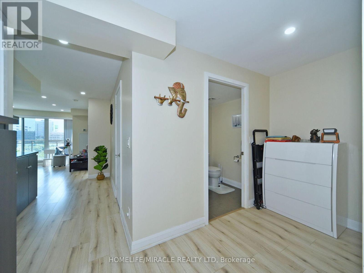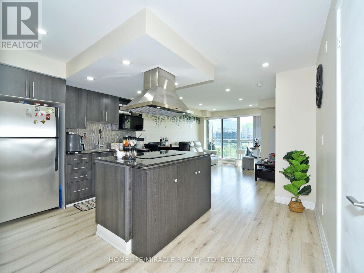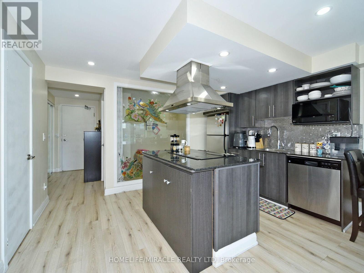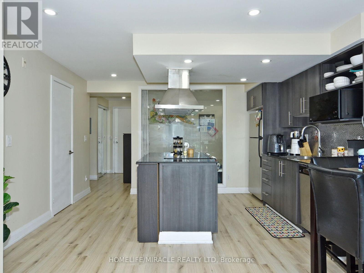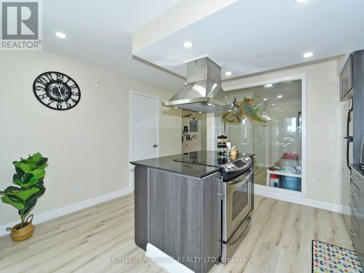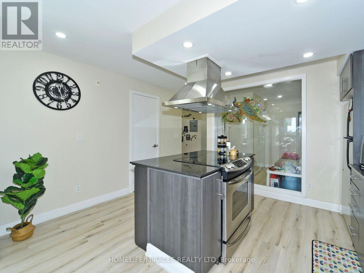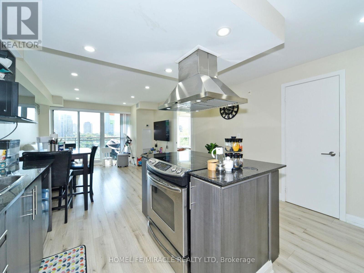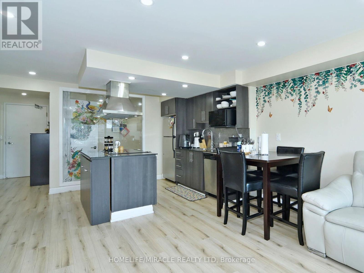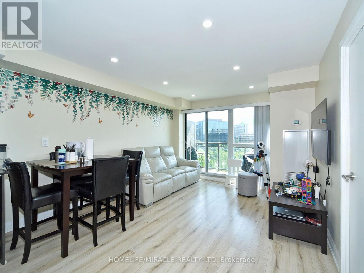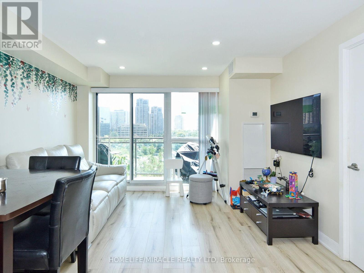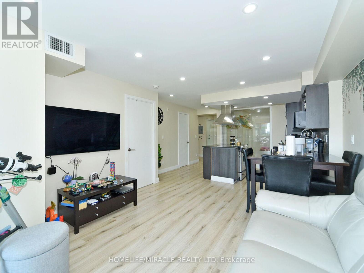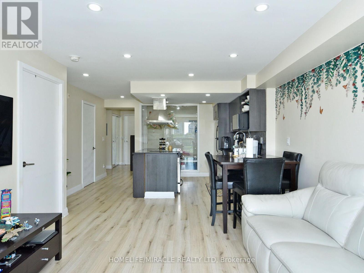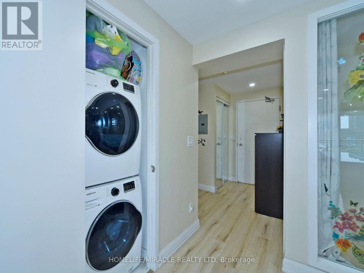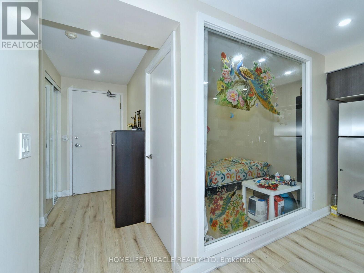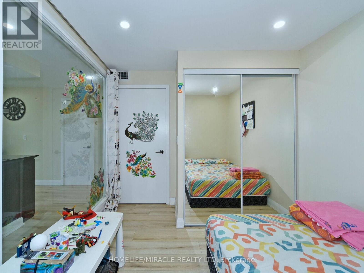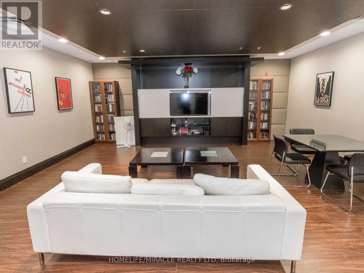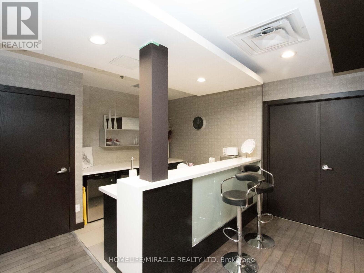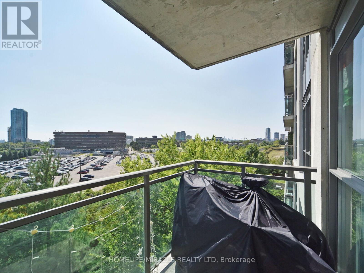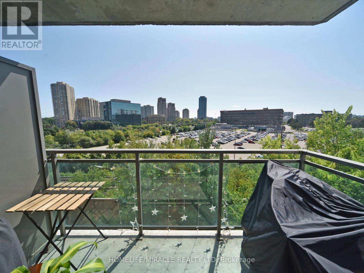519 - 120 Dallimore Circle Toronto, Ontario M3C 4J1
$624,991Maintenance, Heat, Water, Common Area Maintenance, Insurance, Parking
$759.30 Monthly
Maintenance, Heat, Water, Common Area Maintenance, Insurance, Parking
$759.30 MonthlySpacious Condo W/CN Tower & City Views From Your Couch. Reno'd in 2021 w/Pot Lights, New Laminates throughout, Freshly Painted. This 2+1 Bed, 2 Full Bath Unit Has Lots Of Space To Live, Work From Home & Play. Combined Living/Dining, W/O To Balcony W/Lots Of Light From South Facing Exposure. Unique Kitchen Design W/Full-Sized S/S Appliances, Granite Counters & Centre Island. Master Bedroom W/ Laminate & 4 Pc Ensuite. 2nd Bedroom W/Glass Wall. Park, trail & Amenities, OSC, Upcoming LRT Close By, easy access to DVP. Gym, Exercise Room, Swimming Pool, Sauna, Entertainment/Game room, Media room, party hall, 24*7 concierge, video surveillance. (id:60365)
Property Details
| MLS® Number | C12570338 |
| Property Type | Single Family |
| Community Name | Banbury-Don Mills |
| AmenitiesNearBy | Park, Public Transit |
| CommunityFeatures | Pets Allowed With Restrictions, Community Centre |
| Features | Cul-de-sac, Balcony, Carpet Free |
| ParkingSpaceTotal | 1 |
| PoolType | Indoor Pool |
| ViewType | View |
Building
| BathroomTotal | 2 |
| BedroomsAboveGround | 2 |
| BedroomsBelowGround | 1 |
| BedroomsTotal | 3 |
| Age | 11 To 15 Years |
| Amenities | Security/concierge, Recreation Centre, Exercise Centre, Party Room, Sauna |
| Appliances | Garage Door Opener Remote(s), Range, Blinds, Dishwasher, Dryer, Stove, Washer, Refrigerator |
| BasementType | None |
| CoolingType | Central Air Conditioning |
| ExteriorFinish | Brick, Concrete |
| FlooringType | Laminate |
| HeatingFuel | Natural Gas |
| HeatingType | Forced Air |
| SizeInterior | 700 - 799 Sqft |
| Type | Apartment |
Parking
| Underground | |
| Garage |
Land
| Acreage | No |
| LandAmenities | Park, Public Transit |
| ZoningDescription | Residential |
Rooms
| Level | Type | Length | Width | Dimensions |
|---|---|---|---|---|
| Flat | Living Room | 3.9 m | 3.5 m | 3.9 m x 3.5 m |
| Flat | Kitchen | 2.89 m | 2.74 m | 2.89 m x 2.74 m |
| Flat | Primary Bedroom | 3.05 m | 2.74 m | 3.05 m x 2.74 m |
| Flat | Bedroom 2 | 2.6 m | 1.4 m | 2.6 m x 1.4 m |
| Flat | Den | 2.4 m | 1.4 m | 2.4 m x 1.4 m |
Milind Karandikar
Salesperson
1339 Matheson Blvd E.
Mississauga, Ontario L4W 1R1



