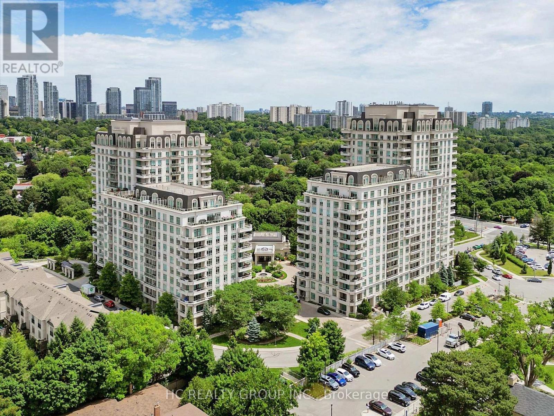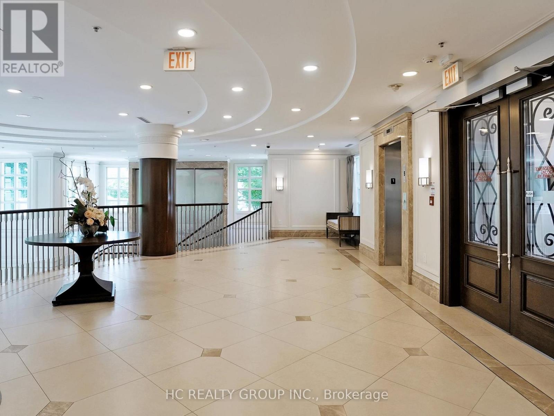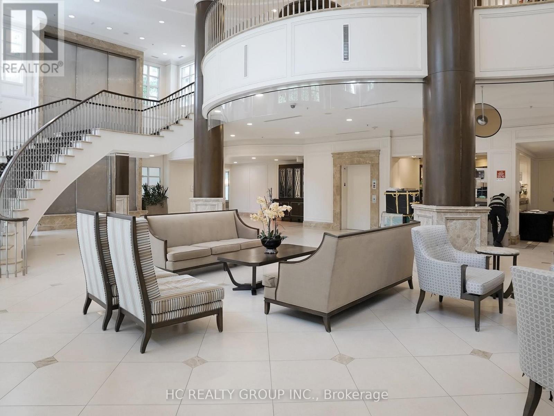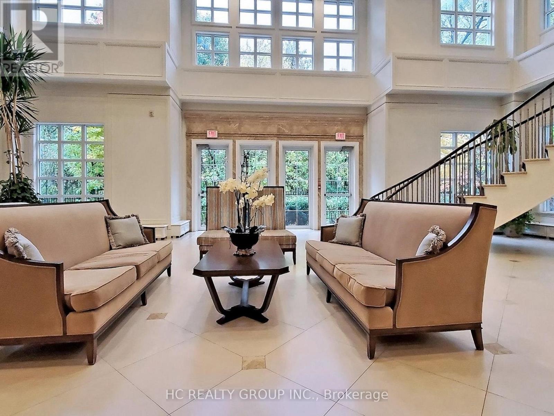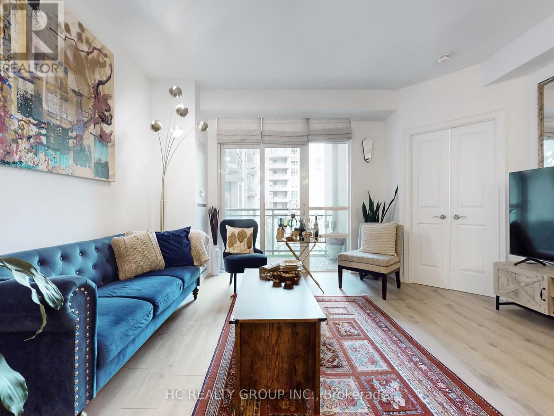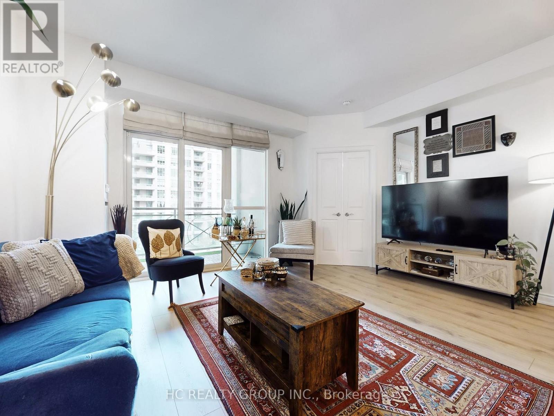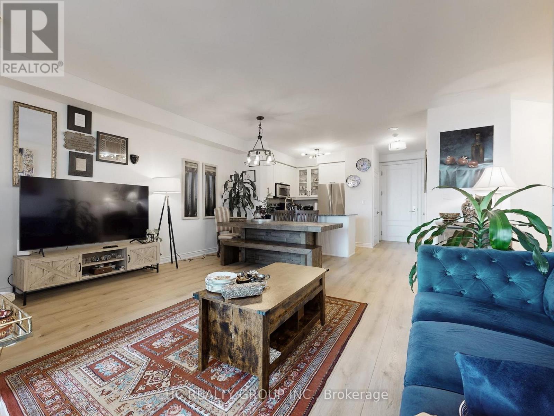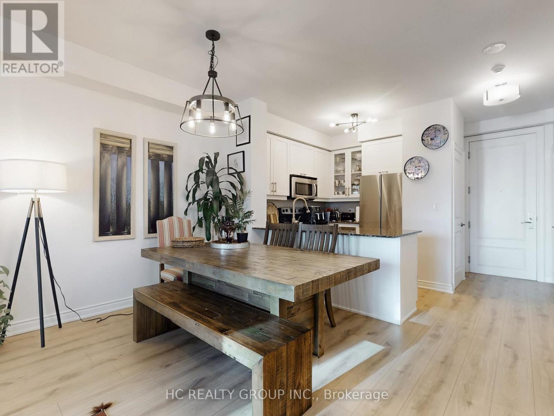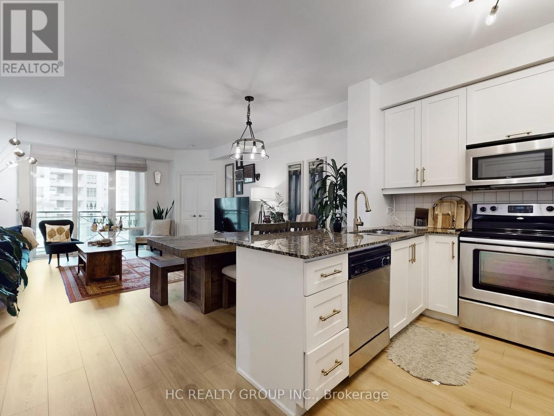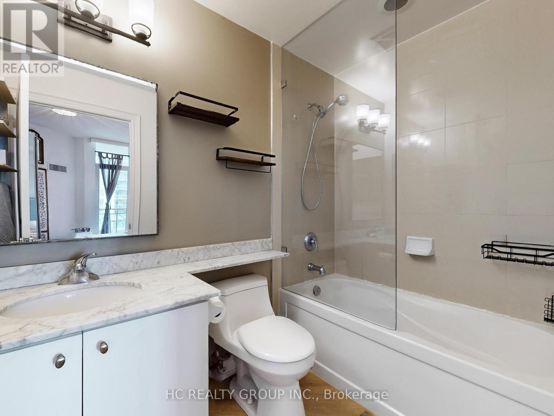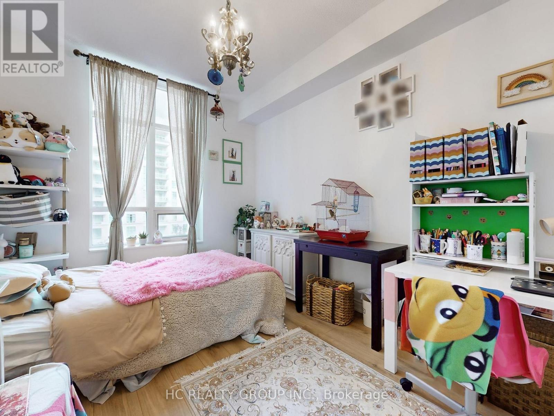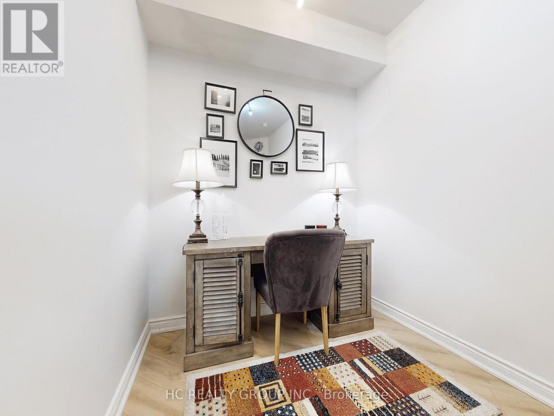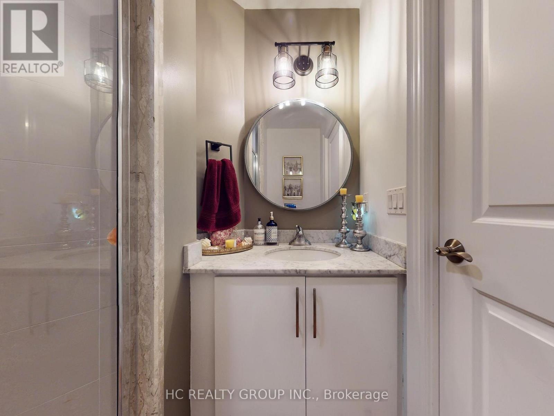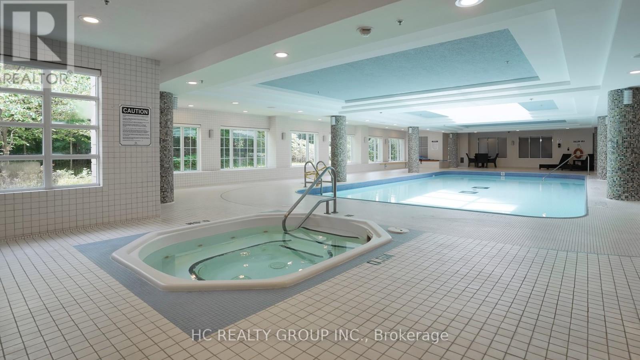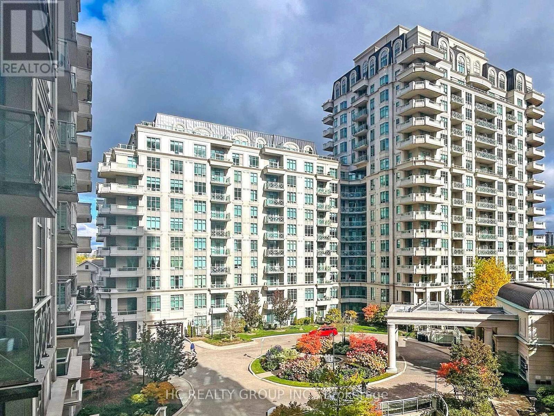519 - 10 Bloorview Place Toronto, Ontario M2J 0B1
$875,000Maintenance, Common Area Maintenance, Heat, Insurance, Parking, Water
$909.95 Monthly
Maintenance, Common Area Maintenance, Heat, Insurance, Parking, Water
$909.95 MonthlyExperience Luxury Living at 10 Bloorview Pl - Unit 519. This beautifully appointed 2+1 bedroom, 2 bathroom residence offers an elegant and spacious layout designed for modern upscale living. Sun-filled interiors, refined finishes, and a versatile den create the perfect balance of comfort and sophistication-ideal for professionals, downsizers, or families seeking a premium North York address. Enjoy exclusive, resort-style amenities including a serene indoor pool, well-equipped fitness centre, concierge, theatre room, guest suites, and stylish entertaining spaces. Situated in a prestigious community, steps to green space, top schools, North York General, Bayview Village, transit, and with effortless access to Hwy 401/404. Includes 1 parking + 1 locker. A rare opportunity to own a refined residence in one of North York's most coveted luxury buildings. (id:60365)
Property Details
| MLS® Number | C12486407 |
| Property Type | Single Family |
| Community Name | Don Valley Village |
| AmenitiesNearBy | Hospital |
| CommunityFeatures | Pets Allowed With Restrictions |
| Features | Conservation/green Belt, Balcony, Carpet Free |
| ParkingSpaceTotal | 1 |
| PoolType | Indoor Pool |
Building
| BathroomTotal | 2 |
| BedroomsAboveGround | 2 |
| BedroomsBelowGround | 1 |
| BedroomsTotal | 3 |
| Amenities | Security/concierge, Exercise Centre, Party Room, Visitor Parking, Storage - Locker |
| Appliances | Dishwasher, Dryer, Hood Fan, Stove, Washer, Refrigerator |
| BasementType | None |
| CoolingType | Central Air Conditioning |
| ExteriorFinish | Stone |
| FlooringType | Hardwood, Ceramic |
| HeatingFuel | Natural Gas |
| HeatingType | Forced Air |
| SizeInterior | 900 - 999 Sqft |
| Type | Apartment |
Parking
| Garage |
Land
| Acreage | No |
| LandAmenities | Hospital |
Rooms
| Level | Type | Length | Width | Dimensions |
|---|---|---|---|---|
| Main Level | Primary Bedroom | 13.35 m | 10.99 m | 13.35 m x 10.99 m |
| Main Level | Bedroom 2 | 12.7 m | 9.78 m | 12.7 m x 9.78 m |
| Main Level | Den | 6.86 m | 10.07 m | 6.86 m x 10.07 m |
| Main Level | Dining Room | 19.59 m | 14.99 m | 19.59 m x 14.99 m |
| Main Level | Kitchen | 8.76 m | 8.33 m | 8.76 m x 8.33 m |
| Main Level | Living Room | 19.59 m | 14.99 m | 19.59 m x 14.99 m |
Kandee Wang
Broker
9206 Leslie St 2nd Flr
Richmond Hill, Ontario L4B 2N8
Jenny Zheng
Broker
9206 Leslie St 2nd Flr
Richmond Hill, Ontario L4B 2N8

