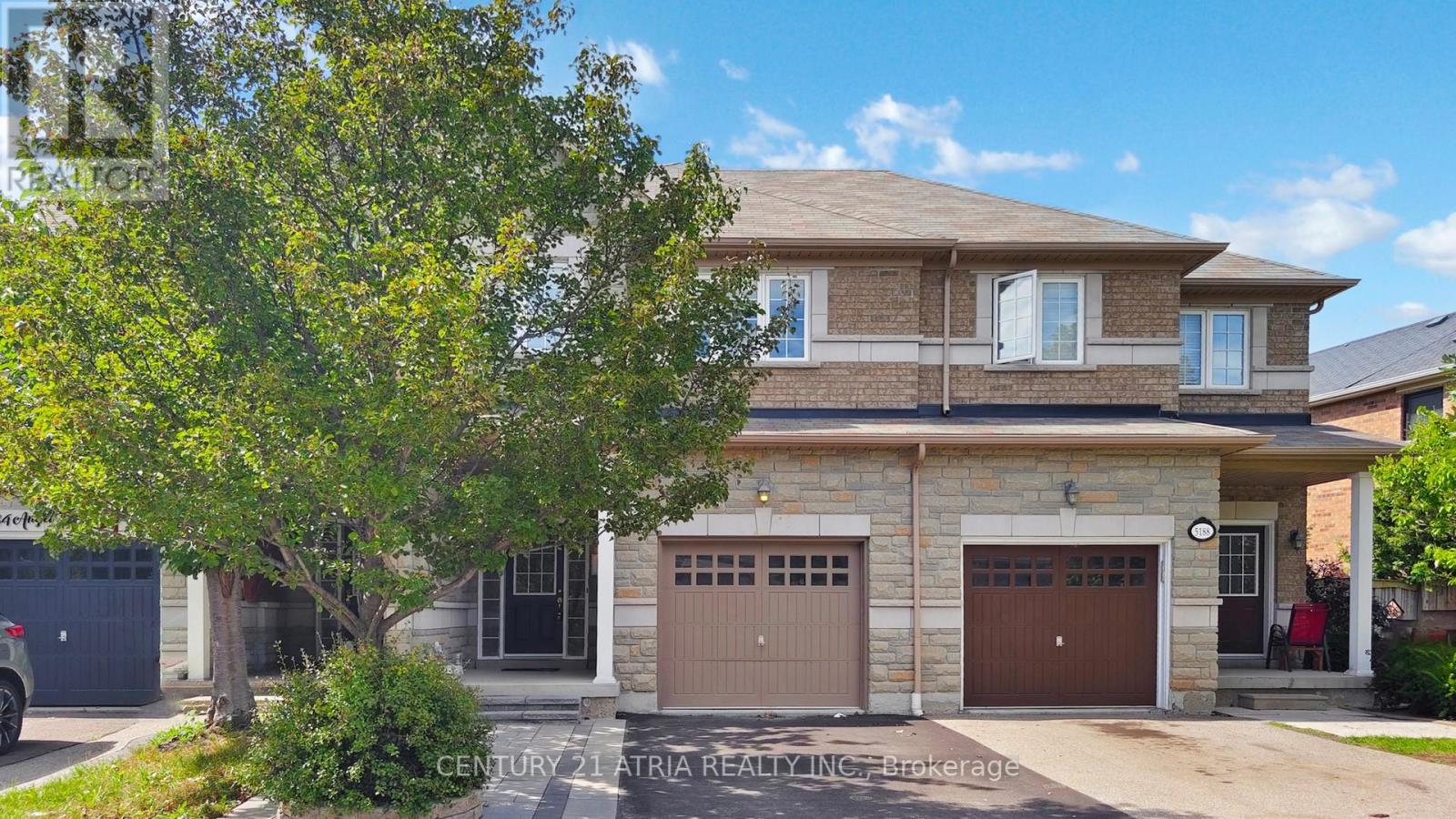5186 Angel Stone Road Mississauga, Ontario L5M 0L4
$899,000
Welcome to this beautifully maintained townhome offering over 2,000 sq. ft. of comfortable living in a highly sought-after neighborhood. Ideally situated close to parks, schools, shopping, and restaurants, with easy access to transit, GO Station, major highways, golfcourses, and Pearson International Airport. From its charming curb appeal to the impressive interior, this home is designed to impress.The inviting foyer features ceramic flooring and a striking curved oak staircase with ironpickets. The large kitchen boasts rich dark cabinetry and a bright breakfast area, seamlesslyflowing into the open-concept great room with hardwood floors and a walkout to the backyard perfect for family gatherings and entertaining.Upstairs, a versatile loft/den adds flexible living space, while the private primary retreatoffers a luxurious ensuite complete with a relaxing soaker tub. The professionally finishedbasement includes a spacious recreation room and an additional bathroom, ideal for family funor hosting guests.Enjoy the great backyard, perfect for outdoor entertaining, gardening, or simply unwindingafter a long day.This townhome offers comfort, style, and convenience everything youve been looking for! (id:60365)
Property Details
| MLS® Number | W12367233 |
| Property Type | Single Family |
| Community Name | Churchill Meadows |
| EquipmentType | Water Heater |
| ParkingSpaceTotal | 3 |
| RentalEquipmentType | Water Heater |
Building
| BathroomTotal | 4 |
| BedroomsAboveGround | 3 |
| BedroomsBelowGround | 2 |
| BedroomsTotal | 5 |
| Appliances | Dishwasher, Dryer, Stove, Window Coverings, Refrigerator |
| BasementDevelopment | Finished |
| BasementType | N/a (finished) |
| ConstructionStyleAttachment | Attached |
| CoolingType | Central Air Conditioning |
| ExteriorFinish | Brick |
| FoundationType | Poured Concrete |
| HalfBathTotal | 1 |
| HeatingFuel | Natural Gas |
| HeatingType | Forced Air |
| StoriesTotal | 2 |
| SizeInterior | 1500 - 2000 Sqft |
| Type | Row / Townhouse |
| UtilityWater | Municipal Water |
Parking
| Garage |
Land
| Acreage | No |
| Sewer | Sanitary Sewer |
| SizeDepth | 110 Ft ,1 In |
| SizeFrontage | 20 Ft |
| SizeIrregular | 20 X 110.1 Ft |
| SizeTotalText | 20 X 110.1 Ft |
Rooms
| Level | Type | Length | Width | Dimensions |
|---|---|---|---|---|
| Second Level | Primary Bedroom | 3.35 m | 5.12 m | 3.35 m x 5.12 m |
| Second Level | Bedroom 2 | 2.43 m | 3.84 m | 2.43 m x 3.84 m |
| Second Level | Bedroom 3 | 3.23 m | 4.26 m | 3.23 m x 4.26 m |
| Second Level | Den | 1.82 m | 1.71 m | 1.82 m x 1.71 m |
| Basement | Recreational, Games Room | 4.87 m | 5.3 m | 4.87 m x 5.3 m |
| Main Level | Living Room | 4.99 m | 3.65 m | 4.99 m x 3.65 m |
| Main Level | Eating Area | 2.56 m | 3.47 m | 2.56 m x 3.47 m |
| Main Level | Kitchen | 2.56 m | 3.47 m | 2.56 m x 3.47 m |
Obaid Qureshy
Broker
C200-1550 Sixteenth Ave Bldg C South
Richmond Hill, Ontario L4B 3K9
Chunlie Ji
Broker
C200-1550 Sixteenth Ave Bldg C South
Richmond Hill, Ontario L4B 3K9


















































