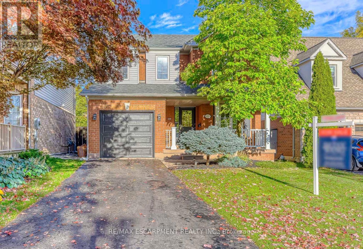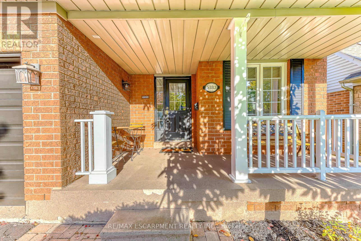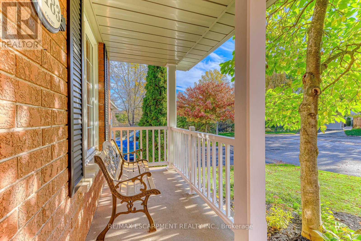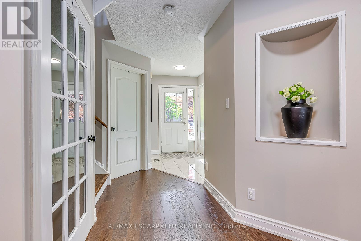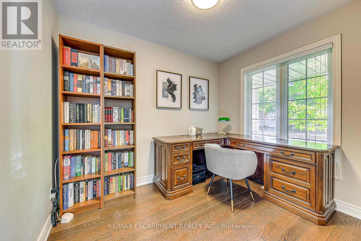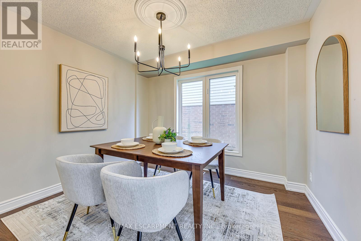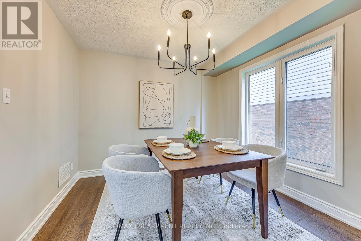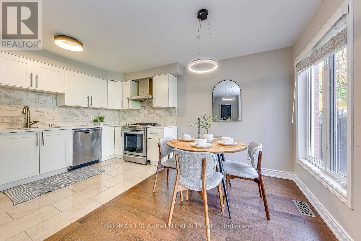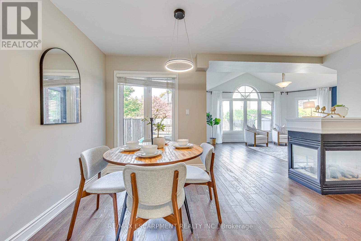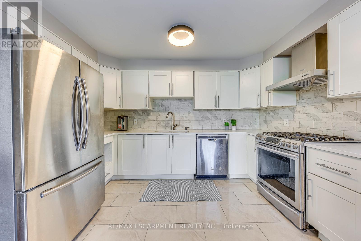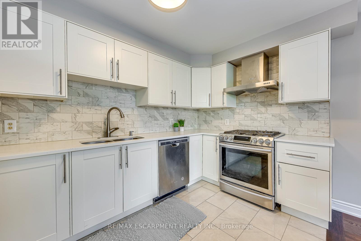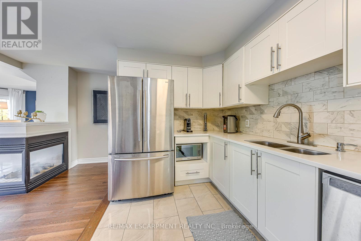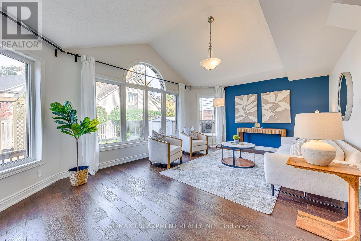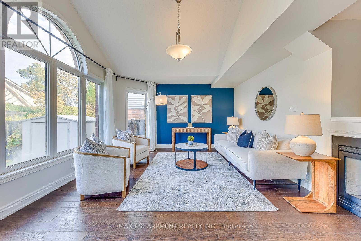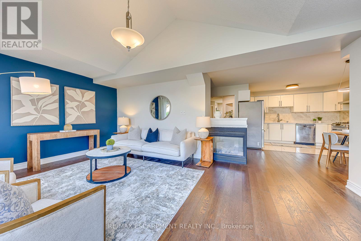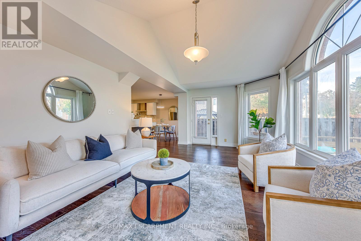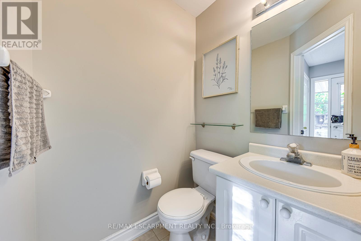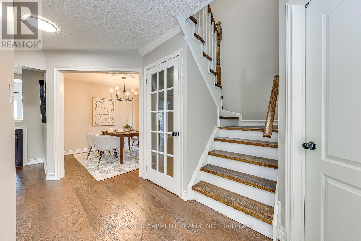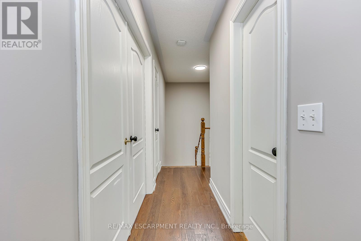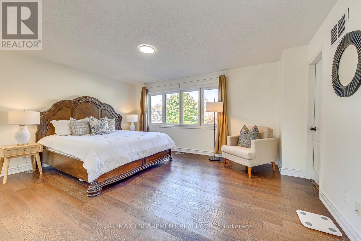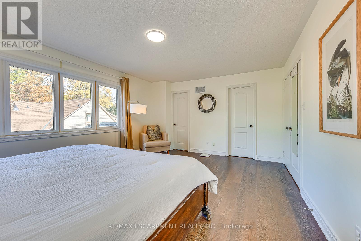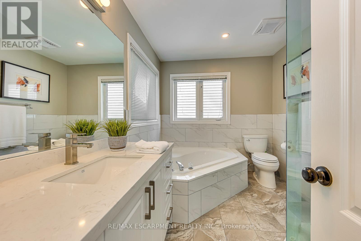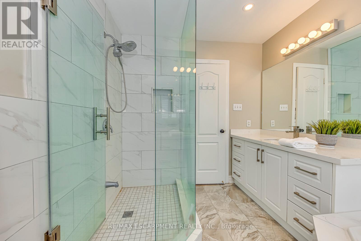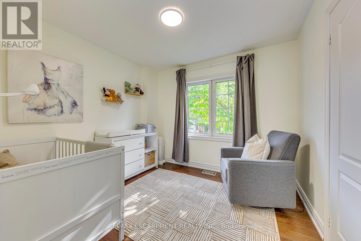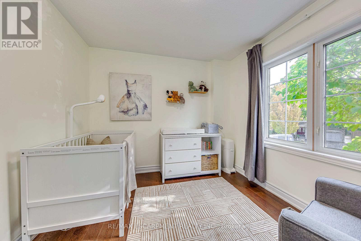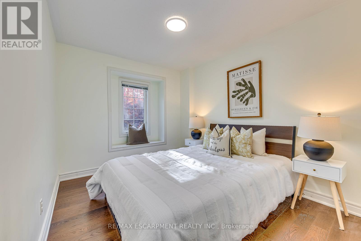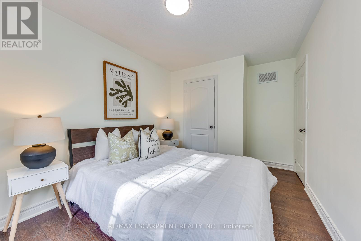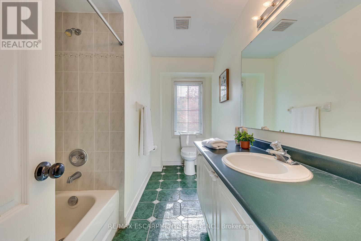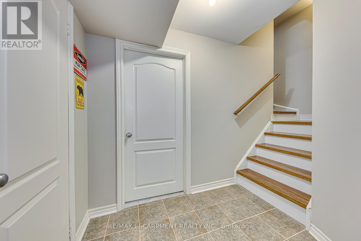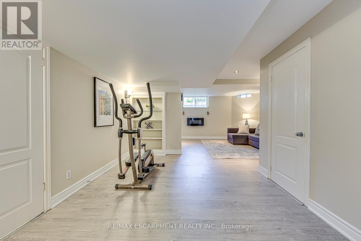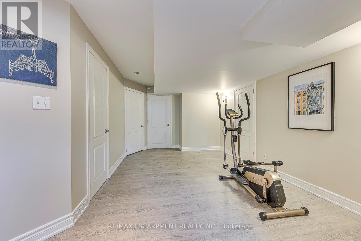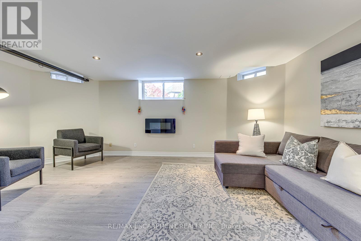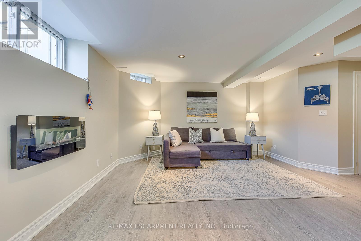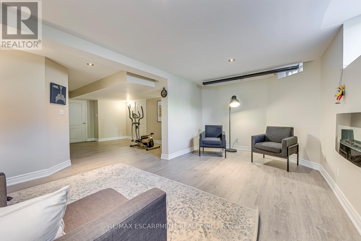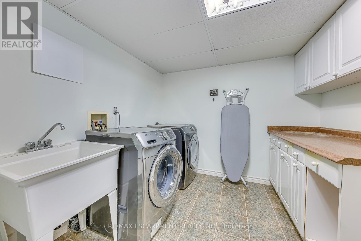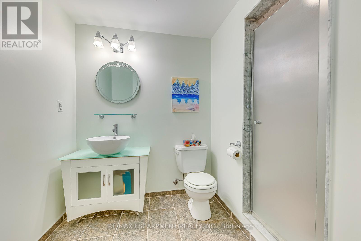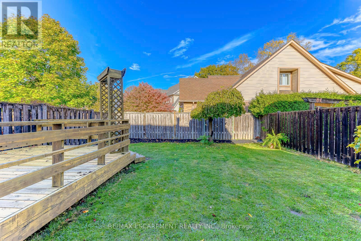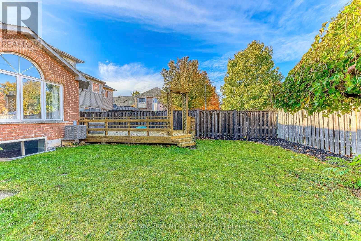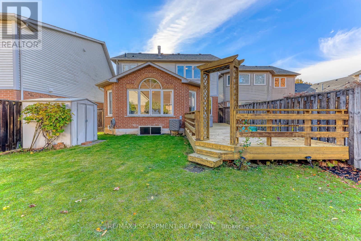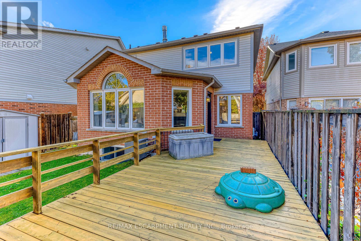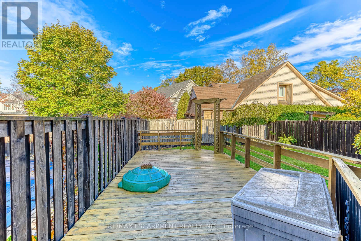5183 Fernbrook Court Burlington, Ontario L7L 6J5
$1,150,000
Welcome to 5183 Fernbrook Court - a beautifully maintained family home perfectly situated on a quiet, dead-end court in Burlington's highly sought-after Orchard community. This detached Fernbrook "Pine" model offers nearly 1,800 sq. ft. of above-ground living space plus a fully finished basement, combining comfort, functionality, and charm in one of the area's most family-friendly neighbourhoods. The main floor features a dedicated home office ideal for remote work or study, a formal dining room perfect for hosting family dinners, and a spacious family/great room with vaulted ceilings and a cozy three-sided fireplace that creates a warm and inviting atmosphere. The bright, updated kitchen offers stainless-steel appliances, white cabinetry, and a walk-out to the private deck - the perfect setting for outdoor entertaining or relaxing on summer evenings. Upstairs, you'll find three spacious bedrooms and two full bathrooms, including a generous primary suite with a walk-in closet and a beautifully finished ensuite featuring a soaker tub and separate shower. The fully finished basement provides even more versatile living space, complete with a large recreation area and an additional full washroom, ideal for guests, teens, or a home gym. Set on a large lot surrounded by mature trees, this home offers incredible curb appeal with a welcoming front porch and an attached garage with driveway parking for multiple vehicles. Located in a friendly, tight-knit neighbourhood where neighbours quickly become friends, residents enjoy peace and privacy while remaining close to top-rated schools, parks, shopping, restaurants, community centres, and easy highway and GO Train access. This home truly combines an exceptional location, thoughtful layout, and move-in-ready appeal - a rare opportunity to live on one of the Orchard's most desirable courts and experience Burlington living at its best. (id:60365)
Property Details
| MLS® Number | W12479583 |
| Property Type | Single Family |
| Community Name | Orchard |
| AmenitiesNearBy | Schools |
| EquipmentType | Water Heater |
| Features | Wooded Area, Carpet Free |
| ParkingSpaceTotal | 3 |
| RentalEquipmentType | Water Heater |
Building
| BathroomTotal | 4 |
| BedroomsAboveGround | 3 |
| BedroomsTotal | 3 |
| Age | 16 To 30 Years |
| Appliances | Garage Door Opener Remote(s), Water Meter, Dishwasher, Dryer, Garage Door Opener, Microwave, Hood Fan, Stove, Washer, Window Coverings, Refrigerator |
| BasementDevelopment | Finished |
| BasementType | N/a (finished), Full |
| ConstructionStyleAttachment | Detached |
| CoolingType | Central Air Conditioning |
| ExteriorFinish | Brick |
| FireplacePresent | Yes |
| FireplaceTotal | 1 |
| FoundationType | Poured Concrete |
| HalfBathTotal | 1 |
| HeatingFuel | Natural Gas |
| HeatingType | Forced Air |
| StoriesTotal | 2 |
| SizeInterior | 1500 - 2000 Sqft |
| Type | House |
| UtilityWater | Municipal Water |
Parking
| Attached Garage | |
| Garage |
Land
| Acreage | No |
| LandAmenities | Schools |
| Sewer | Sanitary Sewer |
| SizeDepth | 128 Ft ,6 In |
| SizeFrontage | 48 Ft ,4 In |
| SizeIrregular | 48.4 X 128.5 Ft ; As Per Survey |
| SizeTotalText | 48.4 X 128.5 Ft ; As Per Survey|under 1/2 Acre |
| SoilType | Clay |
| ZoningDescription | Residential |
Rooms
| Level | Type | Length | Width | Dimensions |
|---|---|---|---|---|
| Second Level | Bathroom | 2.2 m | 3.39 m | 2.2 m x 3.39 m |
| Second Level | Primary Bedroom | 5.02 m | 3.88 m | 5.02 m x 3.88 m |
| Second Level | Bathroom | 2.5 m | 3.9 m | 2.5 m x 3.9 m |
| Second Level | Bedroom | 2.97 m | 2.89 m | 2.97 m x 2.89 m |
| Second Level | Bedroom | 3.32 m | 2.74 m | 3.32 m x 2.74 m |
| Basement | Recreational, Games Room | 8.22 m | 5.84 m | 8.22 m x 5.84 m |
| Basement | Bathroom | 2.1 m | 3 m | 2.1 m x 3 m |
| Basement | Laundry Room | 3 m | 2.8 m | 3 m x 2.8 m |
| Basement | Utility Room | 3 m | 3 m | 3 m x 3 m |
| Basement | Other | 2.3 m | 3.1 m | 2.3 m x 3.1 m |
| Main Level | Dining Room | 3.04 m | 3.04 m | 3.04 m x 3.04 m |
| Main Level | Kitchen | 4.62 m | 3.81 m | 4.62 m x 3.81 m |
| Main Level | Great Room | 6.09 m | 3.96 m | 6.09 m x 3.96 m |
| Main Level | Den | 2.87 m | 2.43 m | 2.87 m x 2.43 m |
| Main Level | Bathroom | 1.8 m | 2 m | 1.8 m x 2 m |
https://www.realtor.ca/real-estate/29027104/5183-fernbrook-court-burlington-orchard-orchard
Betsy Wang
Broker
2180 Itabashi Way #4b
Burlington, Ontario L7M 5A5

