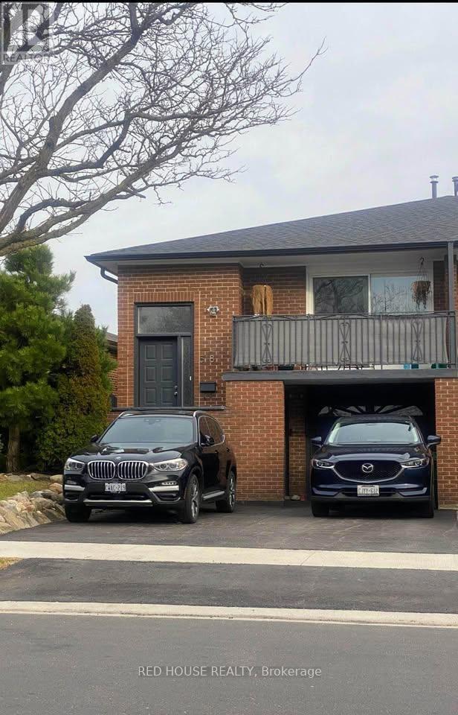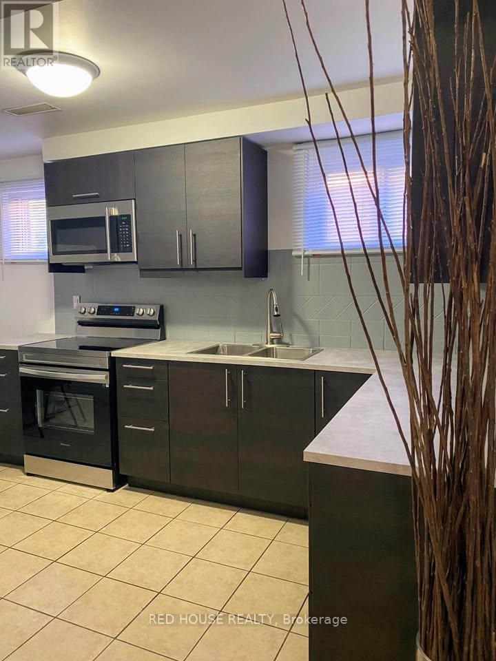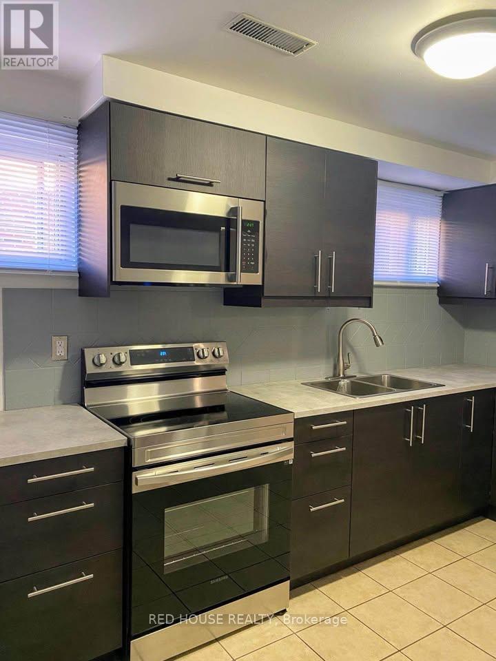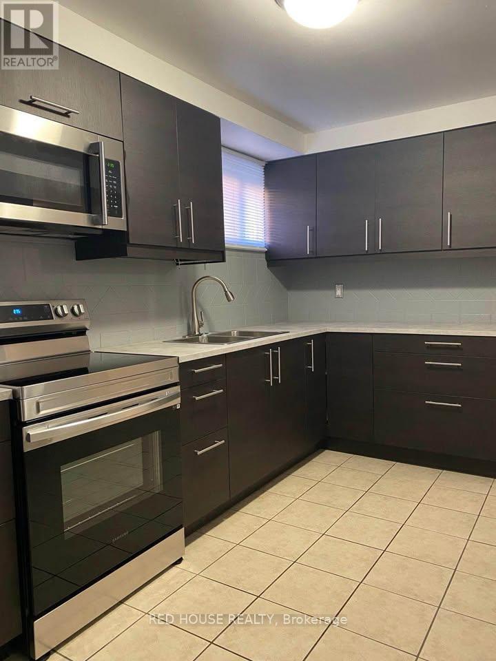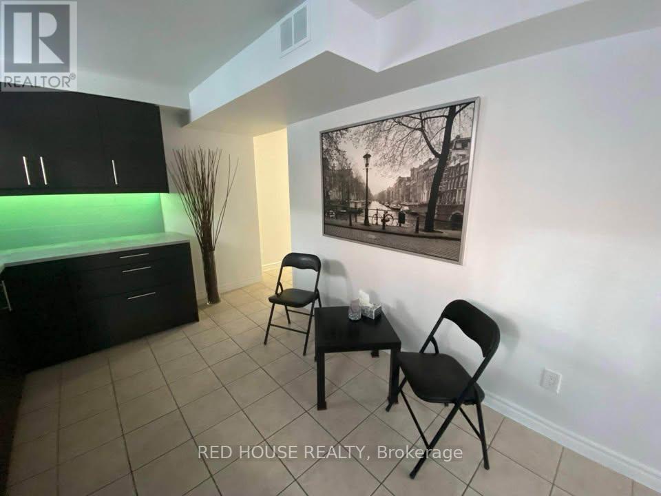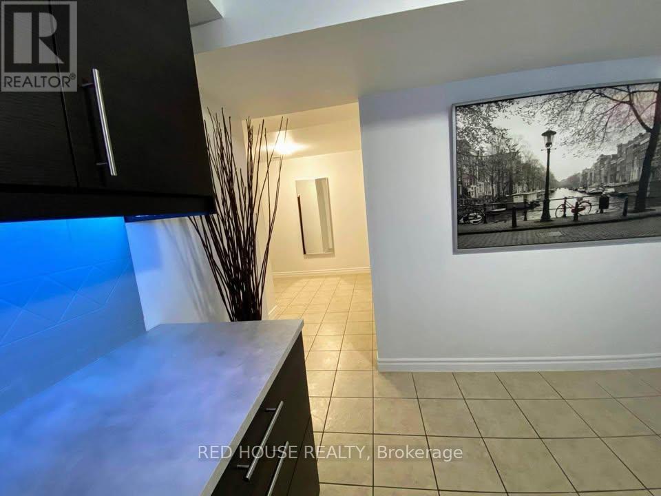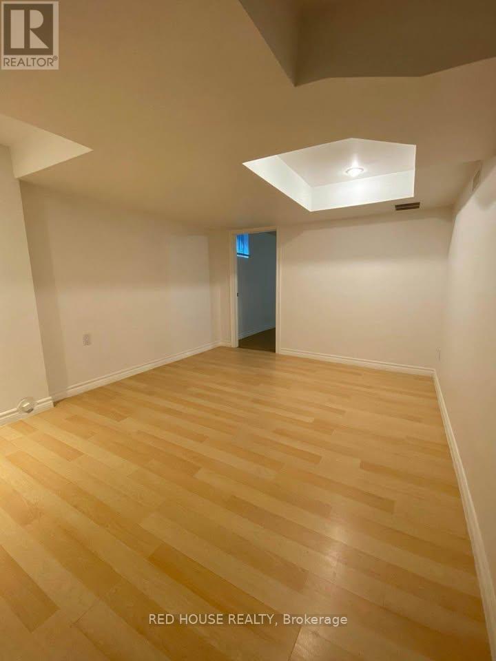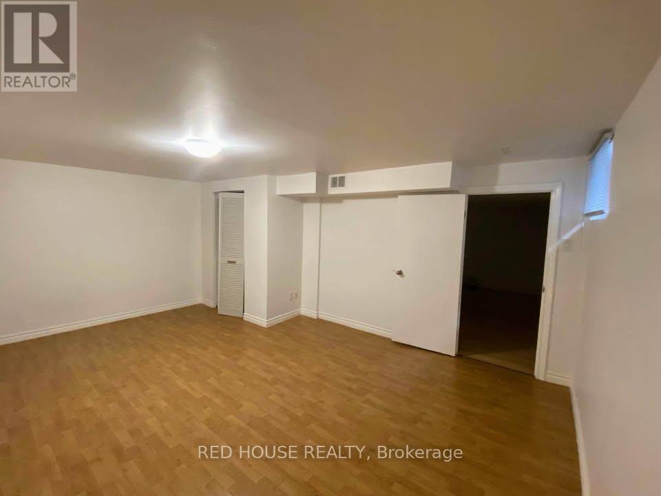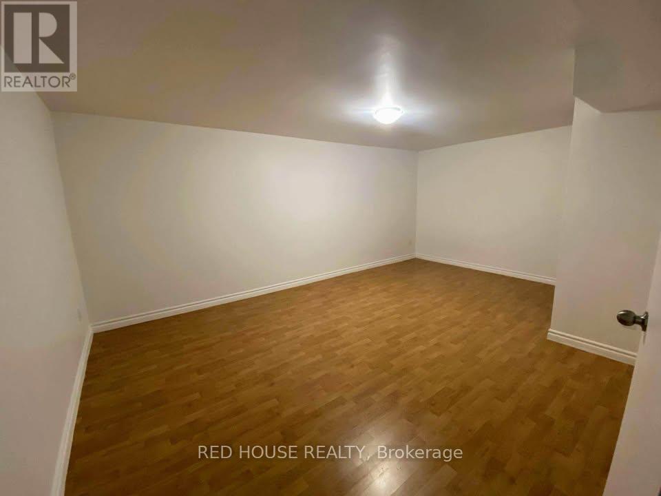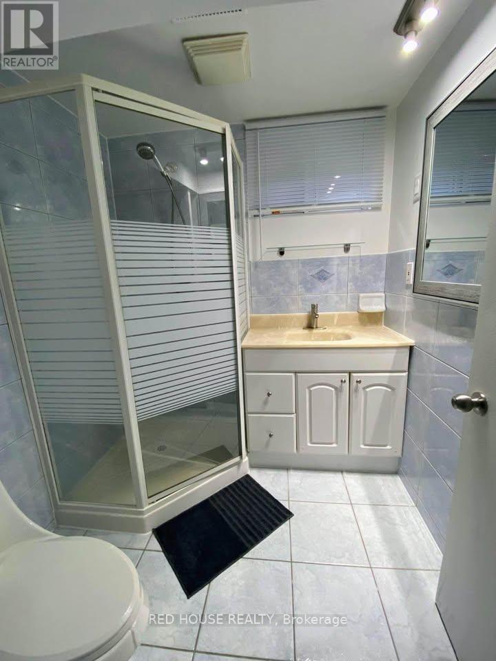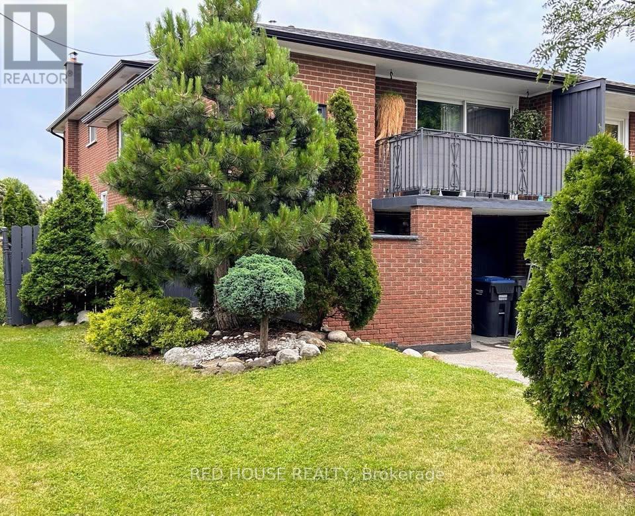518 Meadows Boulevard Mississauga, Ontario L4Z 1G6
$1,700 Monthly
Welcome to 518 Meadows! This Large, well maintained lower level basement suite offers a functional layout with a generous living area, and plenty of natural light throughout. The kitchen is equipped with full sized appliances and ample storage, while the spacious bedroom provides a comfortable retreat. Enjoy a private entrance, your own laundry, and a quiet, family friendly neighborhood. Conveniently located near major highways, shopping centres, parks, schools, and public transit, making it perfect for a single professional or couple seeking comfort and convenience. Lots of storage throughout with a seperate storage area. (id:60365)
Property Details
| MLS® Number | W12535540 |
| Property Type | Single Family |
| Community Name | Rathwood |
| Features | Carpet Free |
Building
| BathroomTotal | 1 |
| BedroomsAboveGround | 1 |
| BedroomsTotal | 1 |
| Appliances | Microwave, Hood Fan, Stove, Window Coverings, Refrigerator |
| BasementFeatures | Apartment In Basement, Separate Entrance |
| BasementType | N/a, N/a |
| ConstructionStyleAttachment | Semi-detached |
| ConstructionStyleSplitLevel | Backsplit |
| CoolingType | Central Air Conditioning |
| ExteriorFinish | Brick |
| FireplacePresent | Yes |
| FlooringType | Ceramic, Vinyl |
| FoundationType | Concrete |
| HeatingFuel | Natural Gas |
| HeatingType | Forced Air |
| SizeInterior | 0 - 699 Sqft |
| Type | House |
| UtilityWater | Municipal Water |
Parking
| Garage |
Land
| Acreage | No |
| Sewer | Sanitary Sewer |
| SizeDepth | 133 Ft ,3 In |
| SizeFrontage | 33 Ft ,9 In |
| SizeIrregular | 33.8 X 133.3 Ft |
| SizeTotalText | 33.8 X 133.3 Ft |
Rooms
| Level | Type | Length | Width | Dimensions |
|---|---|---|---|---|
| Basement | Bedroom | 3.73 m | 5.37 m | 3.73 m x 5.37 m |
| Basement | Living Room | 3.18 m | 4.18 m | 3.18 m x 4.18 m |
| Basement | Bathroom | 1.6 m | 2 m | 1.6 m x 2 m |
| Main Level | Kitchen | 2.98 m | 4.18 m | 2.98 m x 4.18 m |
https://www.realtor.ca/real-estate/29093587/518-meadows-boulevard-mississauga-rathwood-rathwood
Mike Czerniecki
Salesperson
112 Avenue Rd Upper Level
Toronto, Ontario M5R 2H4

