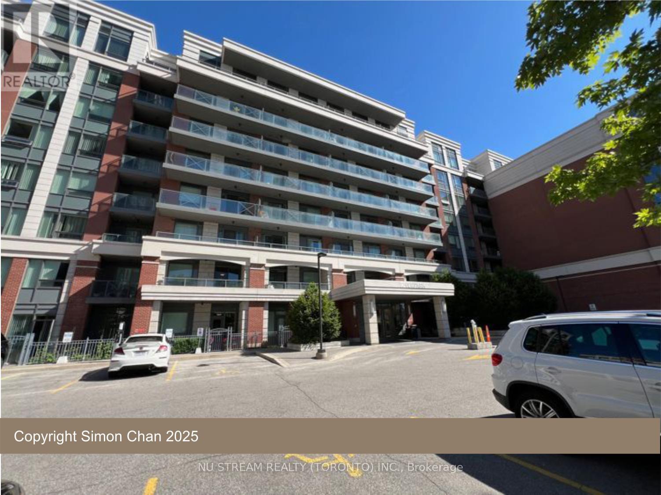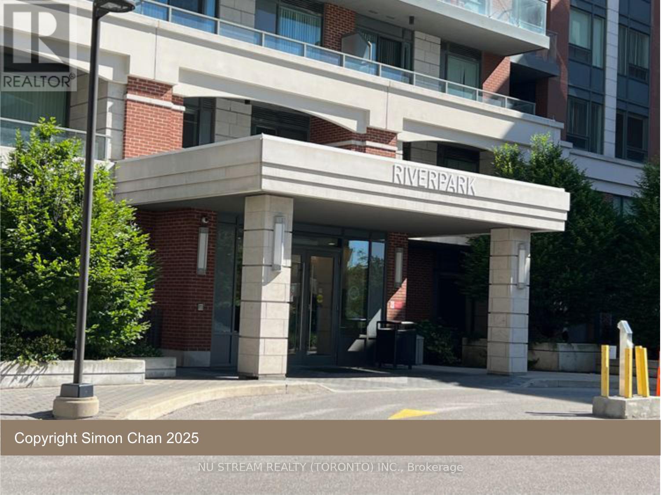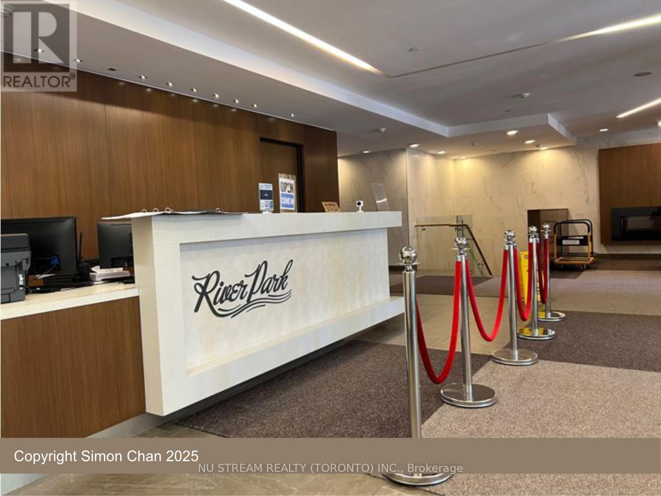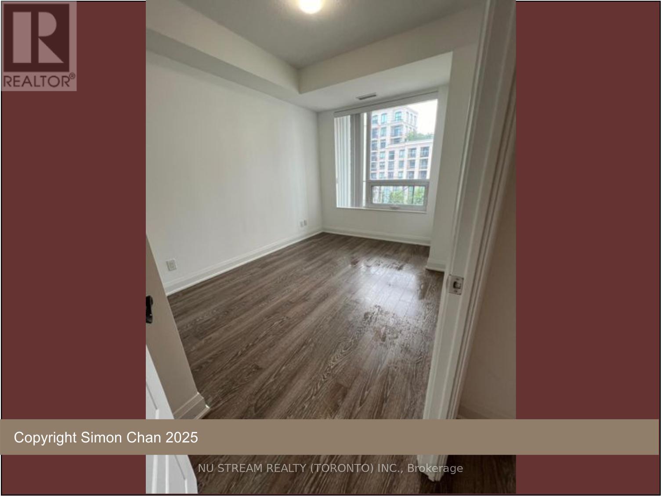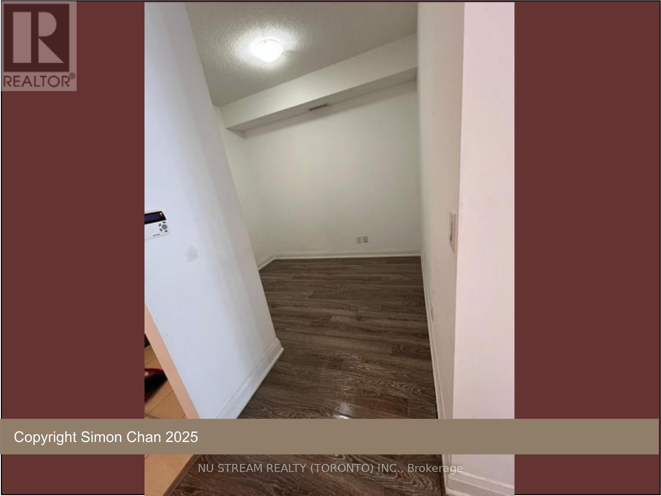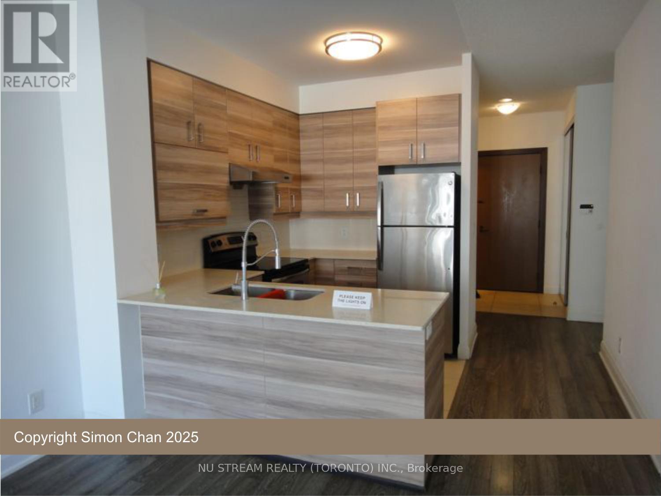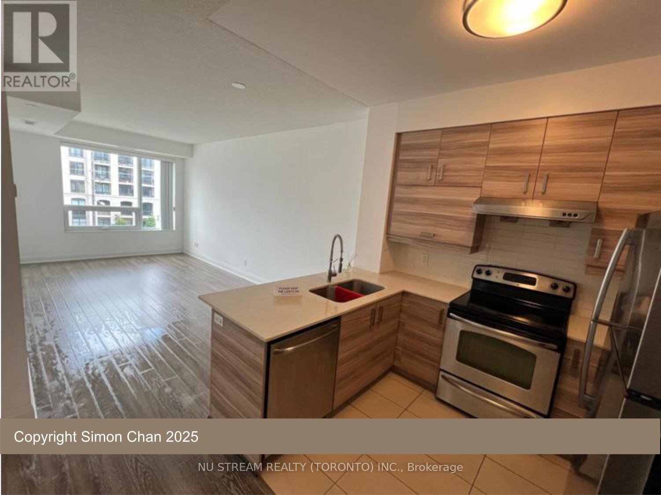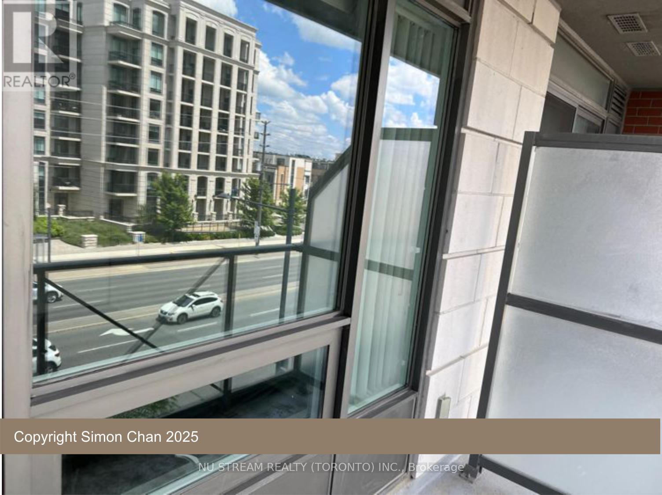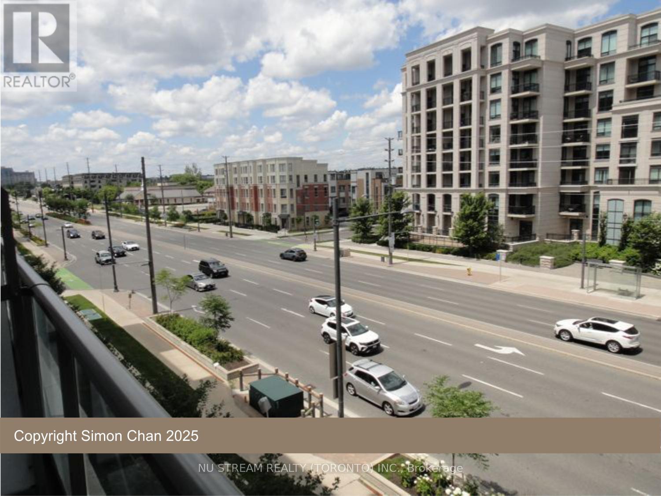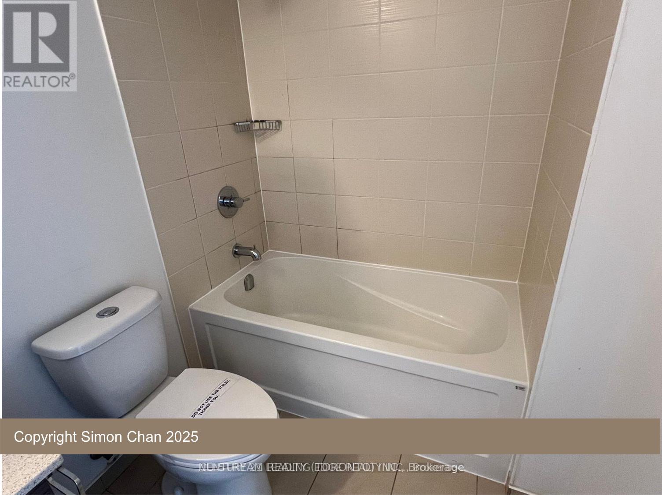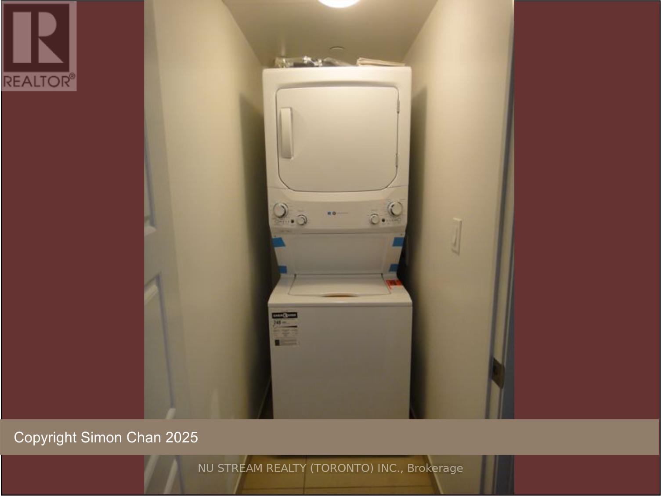518 - 8228 Birchmount Road Markham, Ontario L3R 1A6
2 Bedroom
2 Bathroom
700 - 799 sqft
Indoor Pool
Central Air Conditioning
Other
$2,300 Monthly
Well-kept Condo Unit 1 bedroom + den, Facing North, extra large living and dining area, Balcony walkout from the living room. 9ft ceiling, Laminate floor thru-out, One parking + One Locker. Excellent location - NEW Master Bathroom Toilet, Whole Foods Supermarket, close to Hwy 404, 407 ETR, YMCA, Markville Mall, York University Markham Campus, Bank, McDonalds, Shopper Drug Mart. (id:60365)
Property Details
| MLS® Number | N12577538 |
| Property Type | Single Family |
| Community Name | Unionville |
| CommunityFeatures | Pets Allowed With Restrictions |
| Features | Balcony, Carpet Free |
| ParkingSpaceTotal | 1 |
| PoolType | Indoor Pool |
Building
| BathroomTotal | 2 |
| BedroomsAboveGround | 1 |
| BedroomsBelowGround | 1 |
| BedroomsTotal | 2 |
| Amenities | Security/concierge, Exercise Centre, Recreation Centre, Visitor Parking, Storage - Locker |
| Appliances | Dishwasher, Dryer, Hood Fan, Stove, Washer, Window Coverings, Refrigerator |
| BasementType | None |
| CoolingType | Central Air Conditioning |
| ExteriorFinish | Brick, Concrete |
| FlooringType | Laminate, Tile |
| HalfBathTotal | 1 |
| HeatingType | Other |
| SizeInterior | 700 - 799 Sqft |
| Type | Apartment |
Parking
| Underground | |
| No Garage |
Land
| Acreage | No |
Rooms
| Level | Type | Length | Width | Dimensions |
|---|---|---|---|---|
| Flat | Living Room | 5.79 m | 3.71 m | 5.79 m x 3.71 m |
| Flat | Dining Room | Measurements not available | ||
| Flat | Kitchen | 2.95 m | 2.13 m | 2.95 m x 2.13 m |
| Flat | Primary Bedroom | 3.67 m | 2.49 m | 3.67 m x 2.49 m |
| Flat | Den | 2.84 m | 2.26 m | 2.84 m x 2.26 m |
https://www.realtor.ca/real-estate/29137911/518-8228-birchmount-road-markham-unionville-unionville
Simon C.m. Chan
Salesperson
Nu Stream Realty (Toronto) Inc.
590 Alden Road Unit 100
Markham, Ontario L3R 8N2
590 Alden Road Unit 100
Markham, Ontario L3R 8N2

