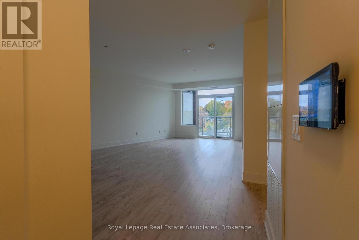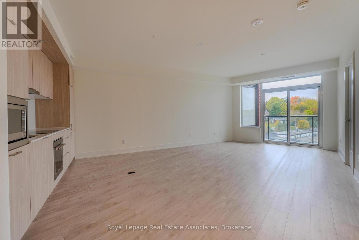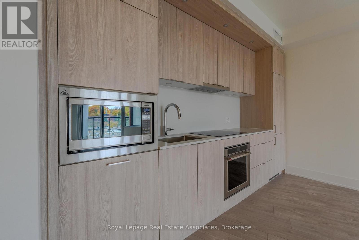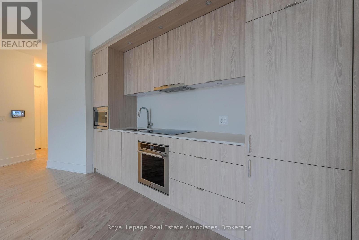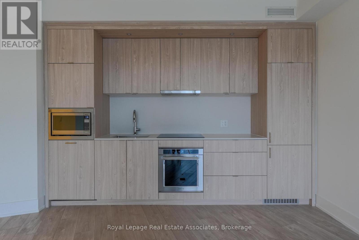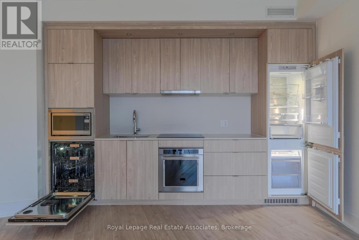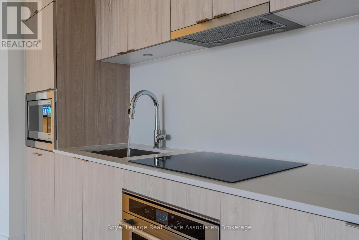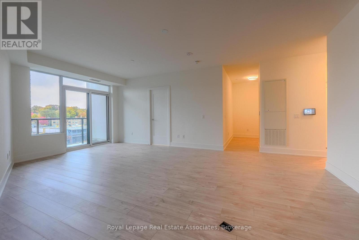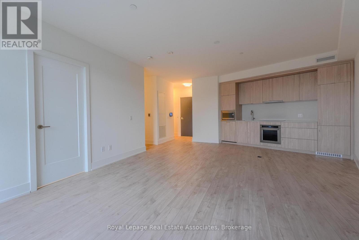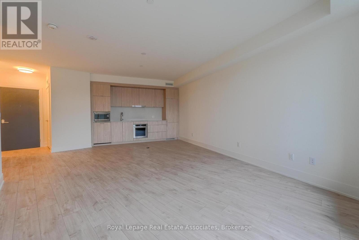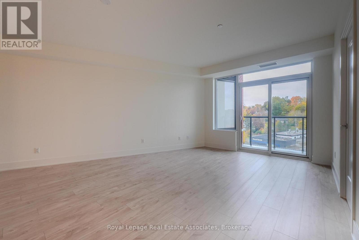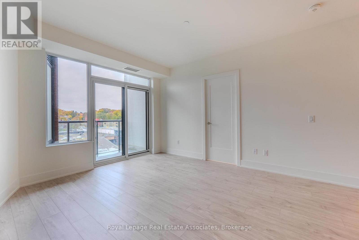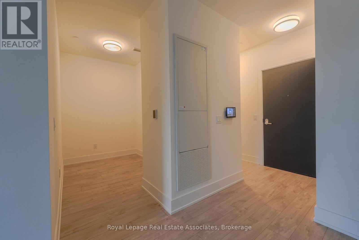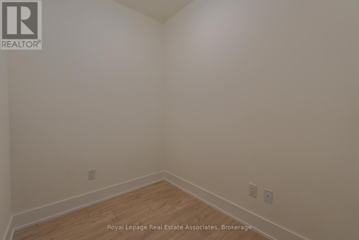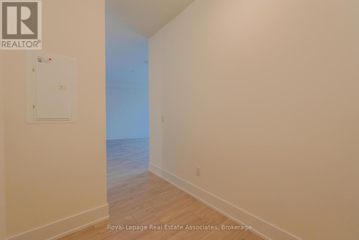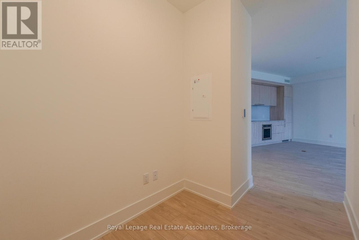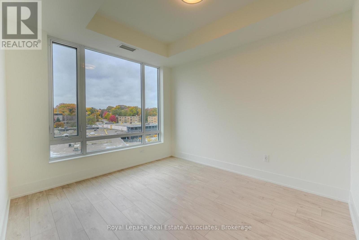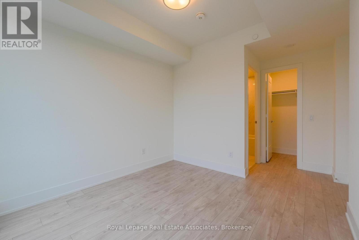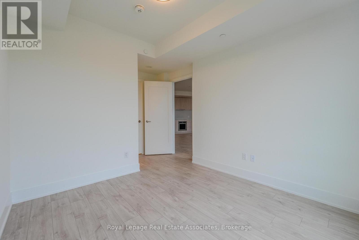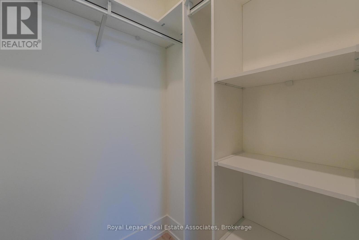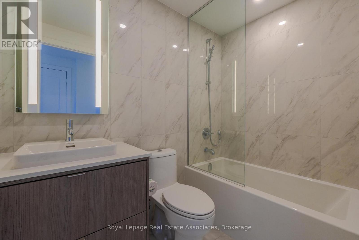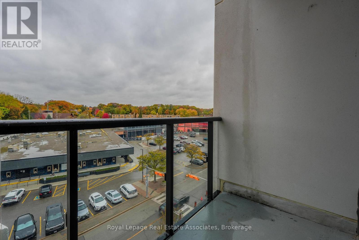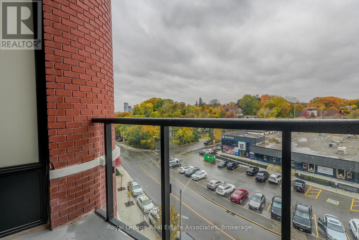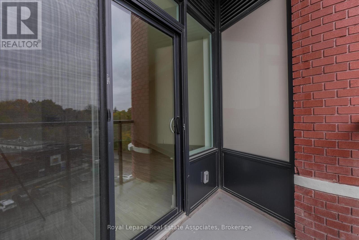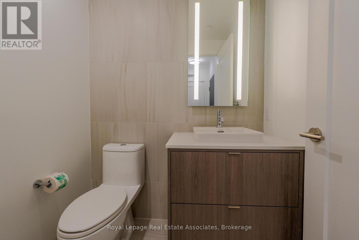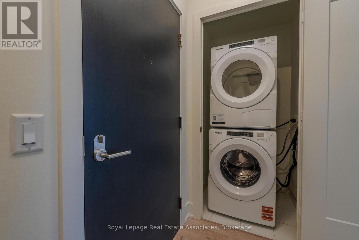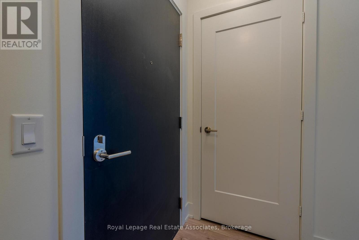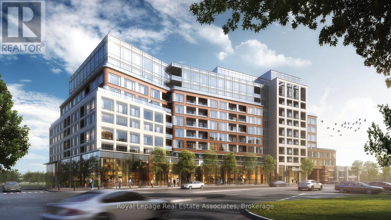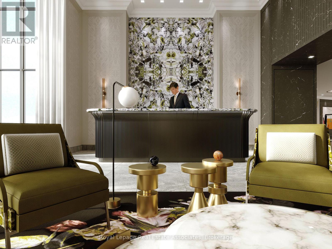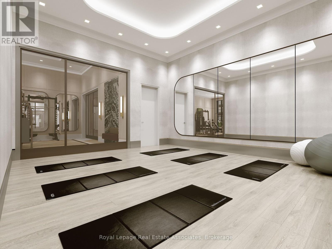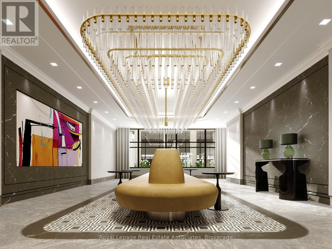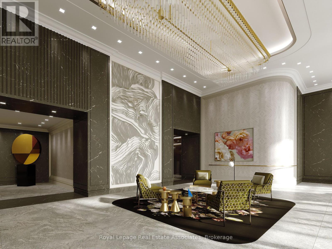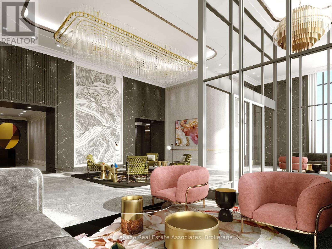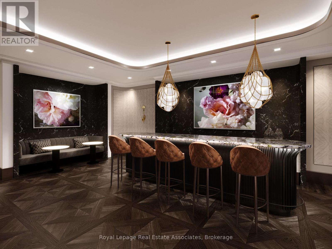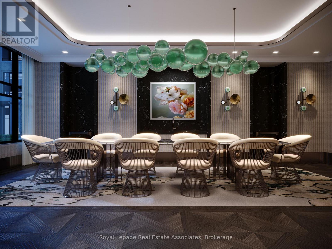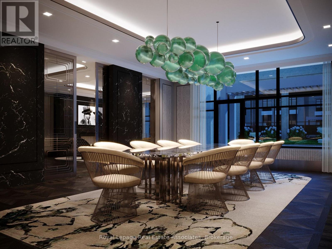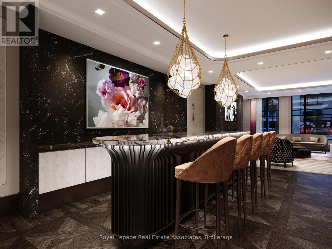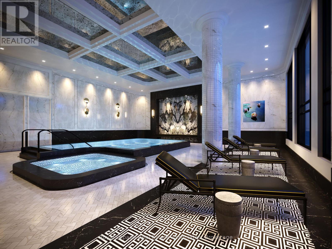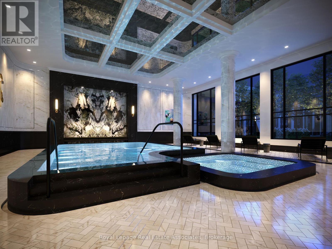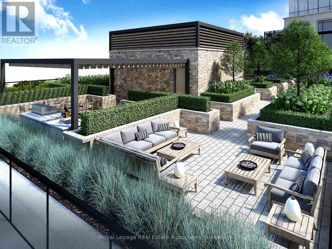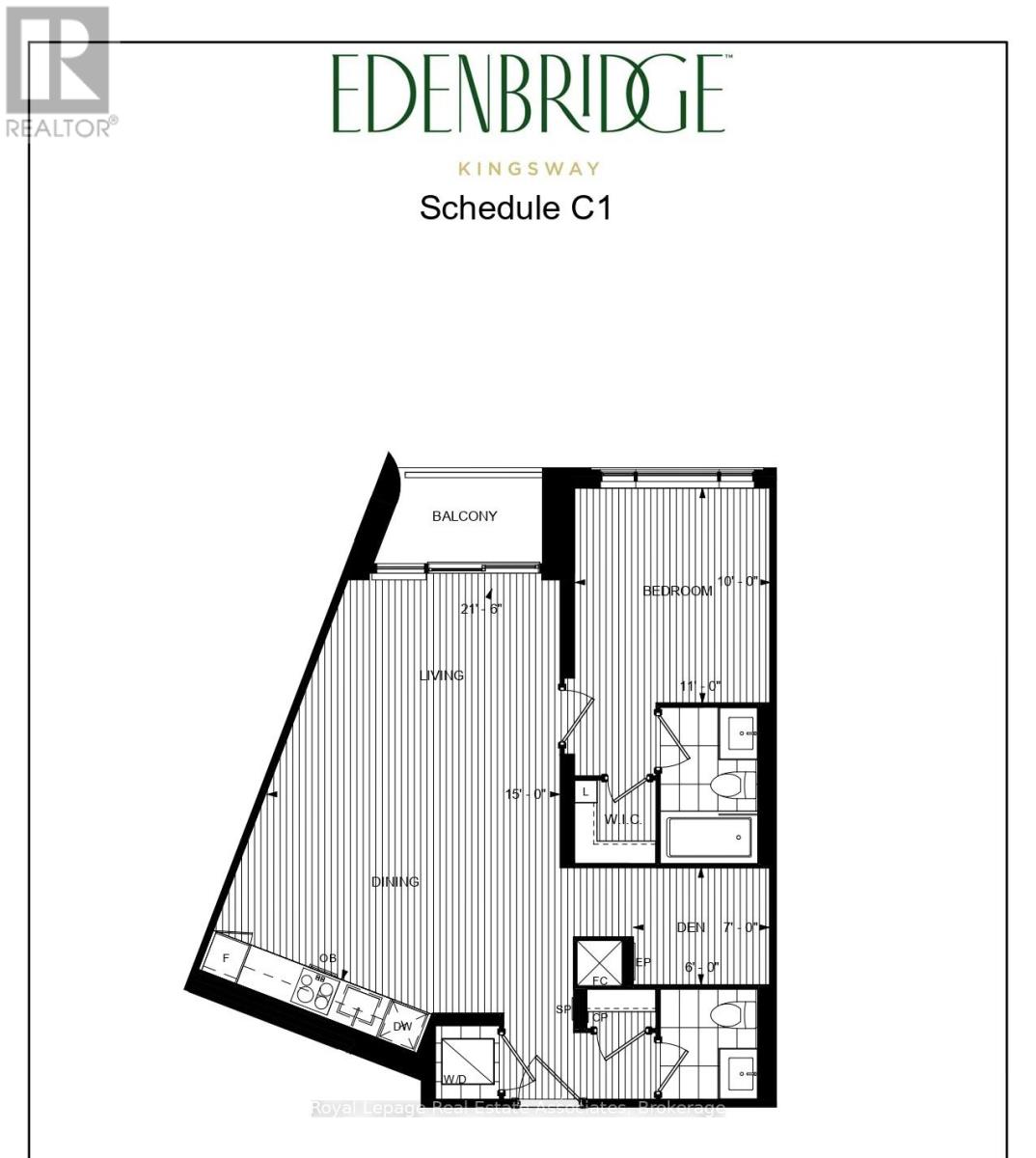518 - 259 The Kingsway Toronto, Ontario M9A 0G2
$2,650 Monthly
Welcome to Edenbridge at The Kingsway, a beautifully crafted Tridel community that blends sophistication, comfort, and convenience in one of Etobicoke's most desirable neighbourhoods. This bright and spacious 1-bedroom + den, 2-bathroom suite offers 783 sq. ft. of thoughtfully designed living space, complemented by elegant finishes and modern functionality. The open-concept layout features a light-filled living and dining area with floor-to-ceiling windows and walkout to a private balcony, perfect for enjoying scenic views of The Kingsway's tree-lined surroundings. The sleek contemporary kitchen showcases integrated stainless-steel appliances, quartz countertops, soft-close cabinetry, and clean lines that elevate the space. The primary bedroom offers a walk-in closet and a spa-inspired ensuite with porcelain tile, modern fixtures, and a deep soaker tub. The versatile den provides the flexibility for a home office or guest space, while the second full bathroom and in-suite laundry add everyday convenience. The suite includes one parking space for added value. Residents of Edenbridge enjoy access to an impressive array of amenities including a state-of-the-art fitness centre, indoor pool, yoga studio, sauna, rooftop terrace with BBQs, and 24-hour concierge. Situated at Royal York and Dundas, this location provides easy access to transit, parks, boutique shopping, and local dining - offering the perfect balance of luxury and lifestyle. (id:60365)
Property Details
| MLS® Number | W12510090 |
| Property Type | Single Family |
| Community Name | Edenbridge-Humber Valley |
| AmenitiesNearBy | Golf Nearby, Park, Place Of Worship, Public Transit, Schools |
| CommunityFeatures | Pets Allowed With Restrictions |
| Features | Balcony, Carpet Free |
| ParkingSpaceTotal | 1 |
| PoolType | Indoor Pool |
| Structure | Patio(s) |
Building
| BathroomTotal | 2 |
| BedroomsAboveGround | 1 |
| BedroomsBelowGround | 1 |
| BedroomsTotal | 2 |
| Age | New Building |
| Amenities | Exercise Centre, Sauna, Security/concierge |
| Appliances | Barbeque |
| BasementType | None |
| CoolingType | Central Air Conditioning |
| ExteriorFinish | Brick, Concrete |
| FireProtection | Controlled Entry, Monitored Alarm |
| HalfBathTotal | 1 |
| HeatingFuel | Natural Gas |
| HeatingType | Forced Air |
| SizeInterior | 700 - 799 Sqft |
| Type | Apartment |
Parking
| Underground | |
| Garage |
Land
| Acreage | No |
| LandAmenities | Golf Nearby, Park, Place Of Worship, Public Transit, Schools |
| LandscapeFeatures | Landscaped |
Rooms
| Level | Type | Length | Width | Dimensions |
|---|---|---|---|---|
| Main Level | Foyer | Measurements not available | ||
| Main Level | Kitchen | 4.6 m | 2.8 m | 4.6 m x 2.8 m |
| Main Level | Dining Room | 4.6 m | 2.8 m | 4.6 m x 2.8 m |
| Main Level | Living Room | 6.55 m | 4.57 m | 6.55 m x 4.57 m |
| Main Level | Bedroom | 3.07 m | 3.35 m | 3.07 m x 3.35 m |
| Main Level | Den | 2.13 m | 2.06 m | 2.13 m x 2.06 m |
| Main Level | Laundry Room | Measurements not available |
Justin Jeffery
Salesperson
521 Main Street
Georgetown, Ontario L7G 3T1

