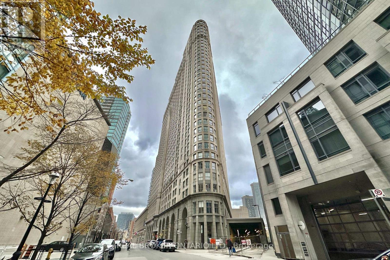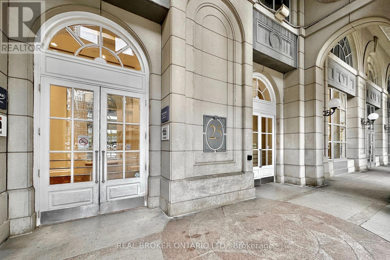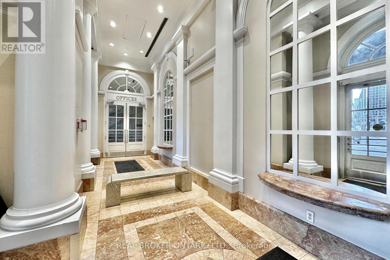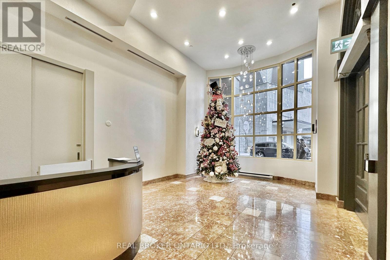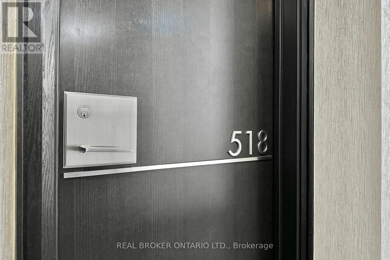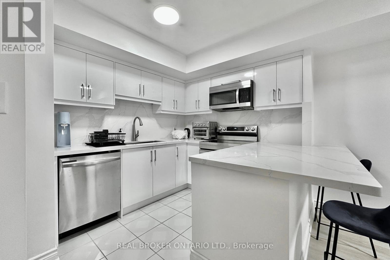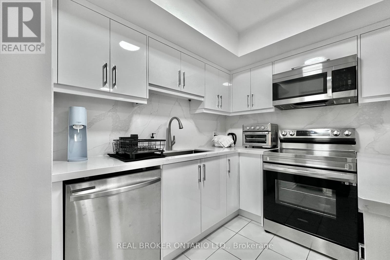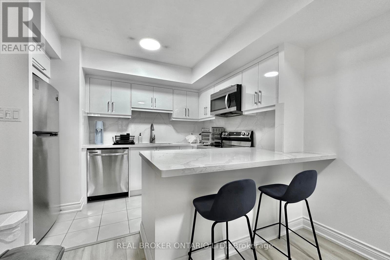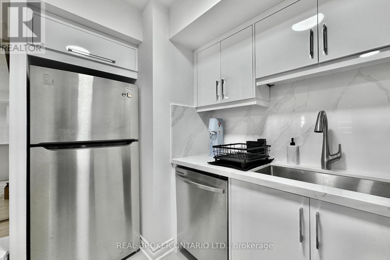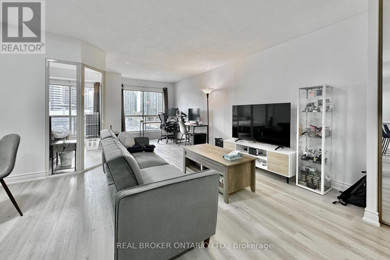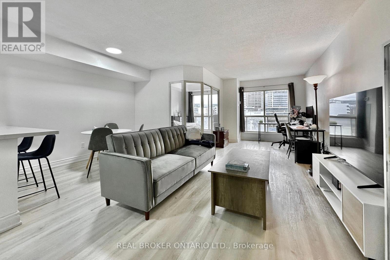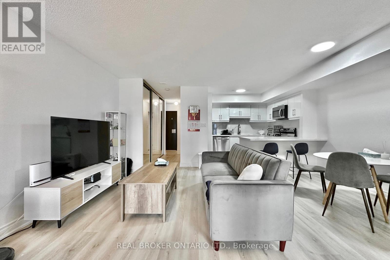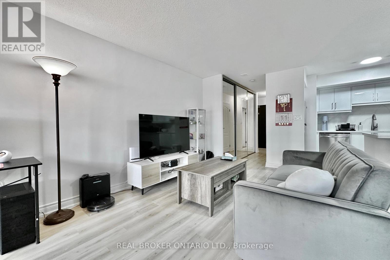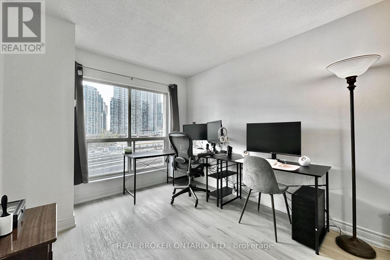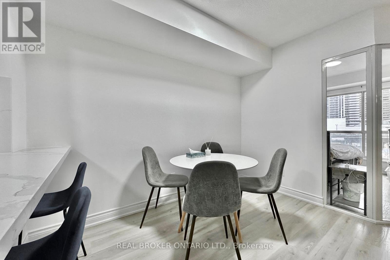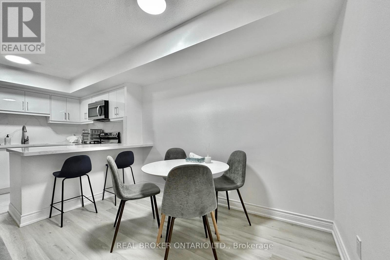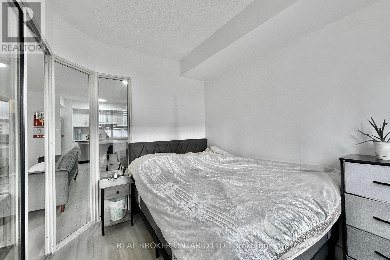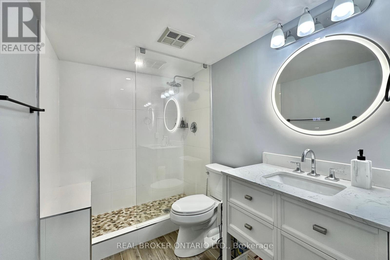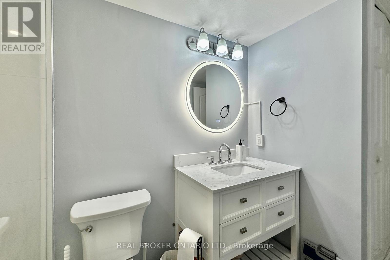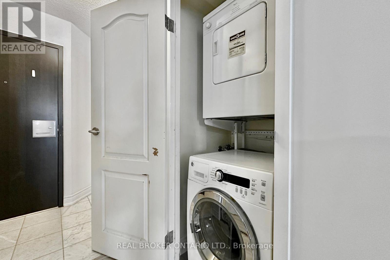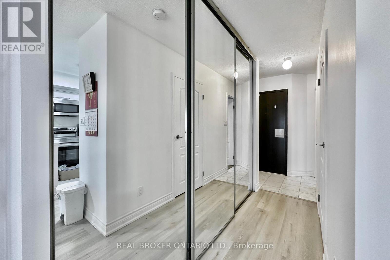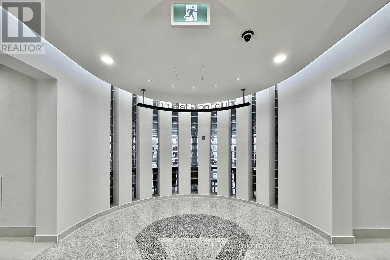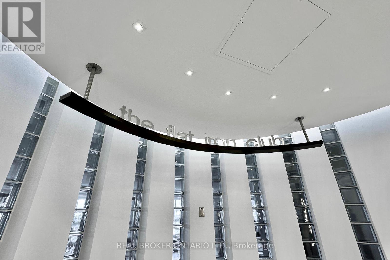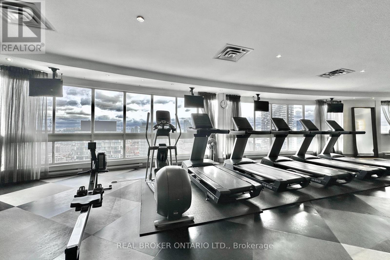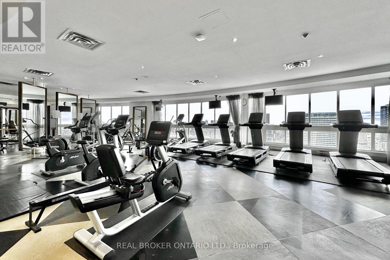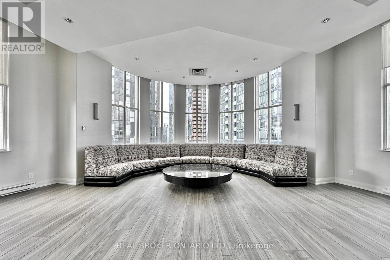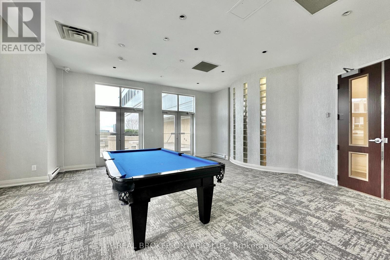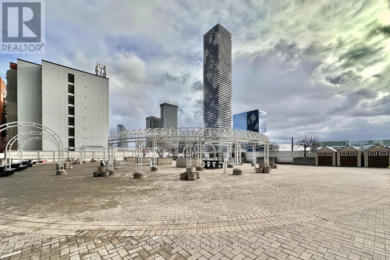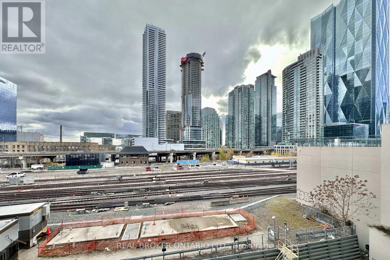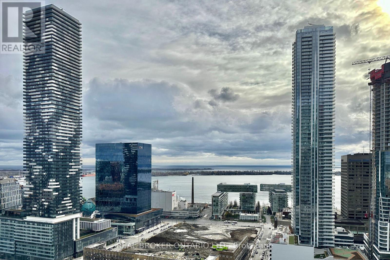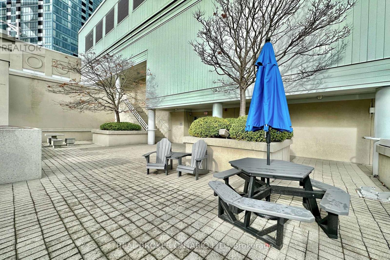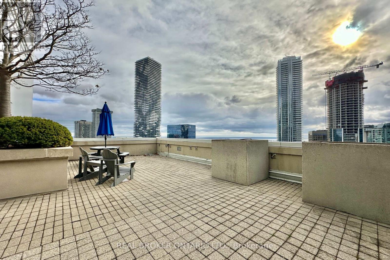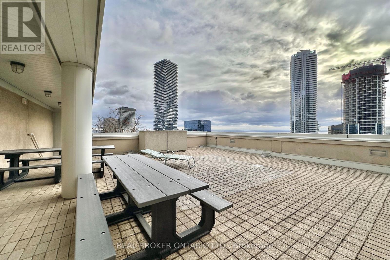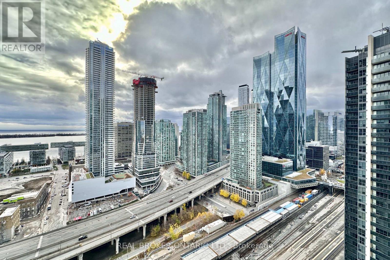518 - 25 The Esplanade Toronto, Ontario M5E 1W5
$2,350 Monthly
**Fully Furnished** UPDATED, BRIGHT & VERY SPACIOUS 1 Bed 1 Bath in the Heart of Downtown Toronto. This South Facing Unit Boasts a Large 640+ Sq Ft Well Designed Layout, Features a Study Space as Large as a Full Den & Same Floor Locker Room. The Modern Kitchen is Completely Revamped & Redesigned w/ S/S Appliances, New Countertops & Kitchen Cabinets, Upgraded Kitchen Sink & Faucets, Improved Breakfast Bar, & More. Modern Bathroom is also Updated w/ Anti-Fog Mirror, New Countertops, Built-In Shower Bench & Plenty of Storage Space. Top of the Line Amenities Include: Gym, Sauna, Whirlpool, Rooftop Terraces w/ Bbqs, Party Room & More. Unbeatable Location by Front & Yonge: Steps to Union Station, St Lawrence Market, Scotiabank Arena, Rogers Centre, Financial District, Waterfront, Restaurants, Groceries, Shopping & More! (id:60365)
Property Details
| MLS® Number | C12559228 |
| Property Type | Single Family |
| Community Name | Waterfront Communities C8 |
| CommunityFeatures | Pets Allowed With Restrictions |
Building
| BathroomTotal | 1 |
| BedroomsAboveGround | 1 |
| BedroomsTotal | 1 |
| Amenities | Security/concierge, Exercise Centre, Party Room, Storage - Locker |
| Appliances | Blinds, Dishwasher, Dryer, Stove, Washer, Refrigerator |
| BasementType | None |
| CoolingType | Central Air Conditioning |
| ExteriorFinish | Concrete |
| FlooringType | Laminate |
| HeatingFuel | Natural Gas |
| HeatingType | Forced Air |
| SizeInterior | 500 - 599 Sqft |
| Type | Apartment |
Parking
| Garage |
Land
| Acreage | No |
Rooms
| Level | Type | Length | Width | Dimensions |
|---|---|---|---|---|
| Main Level | Kitchen | 3.43 m | 2.57 m | 3.43 m x 2.57 m |
| Main Level | Living Room | 5.09 m | 2.87 m | 5.09 m x 2.87 m |
| Main Level | Dining Room | 5.03 m | 2.87 m | 5.03 m x 2.87 m |
| Main Level | Bedroom | 3.05 m | 2.18 m | 3.05 m x 2.18 m |
Brandon Lai
Salesperson
130 King St W Unit 1900b
Toronto, Ontario M5X 1E3

