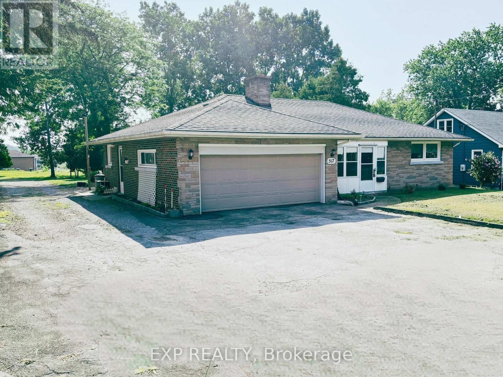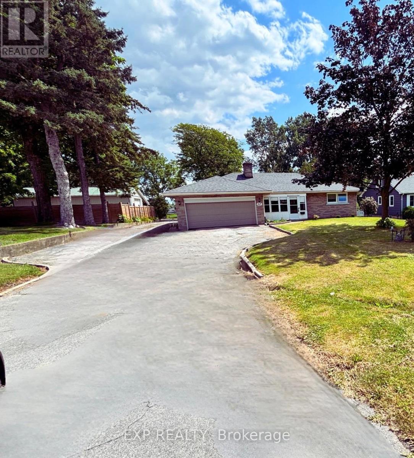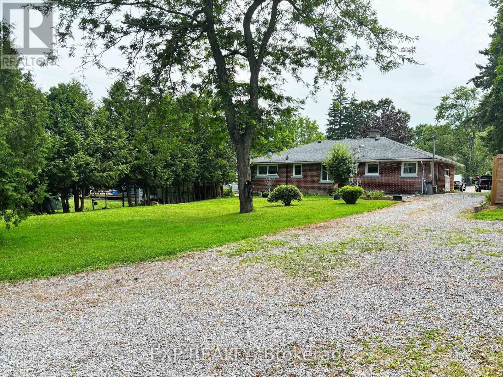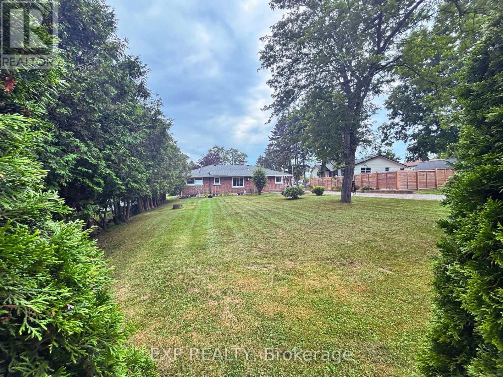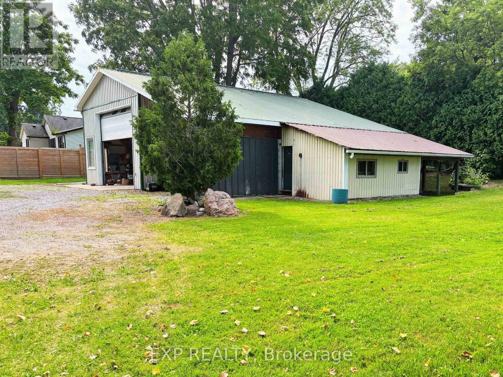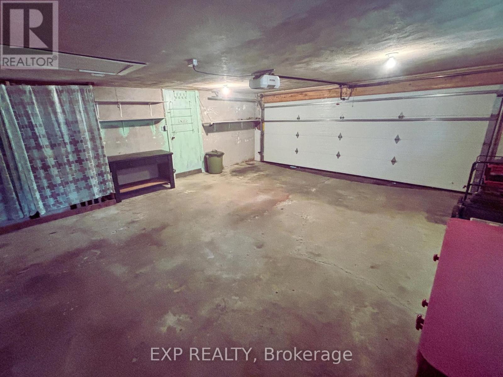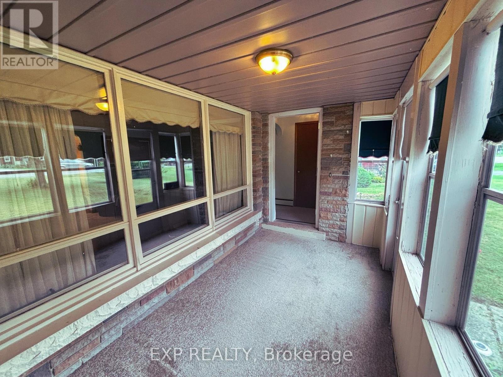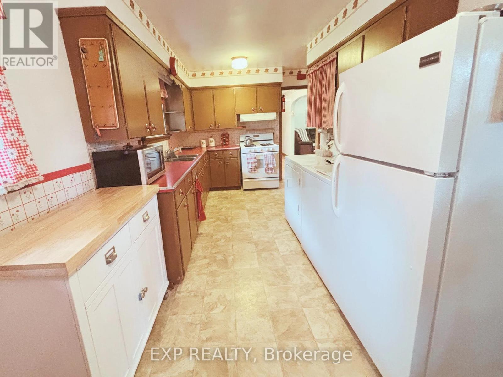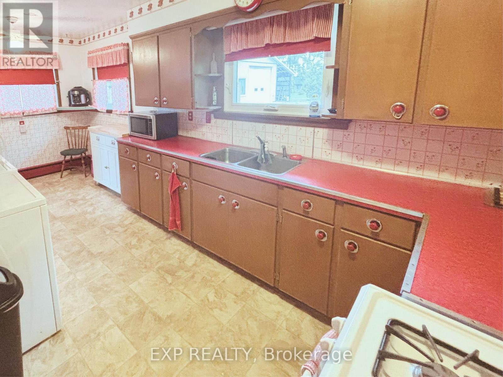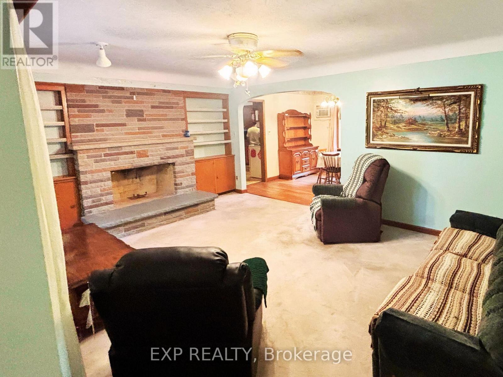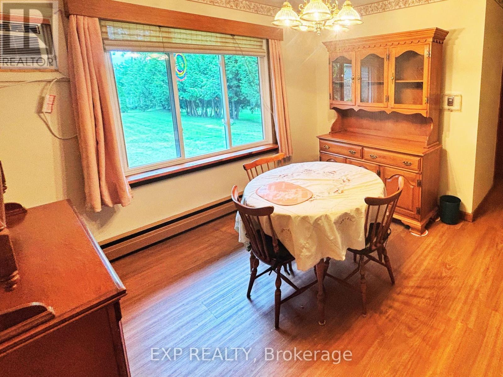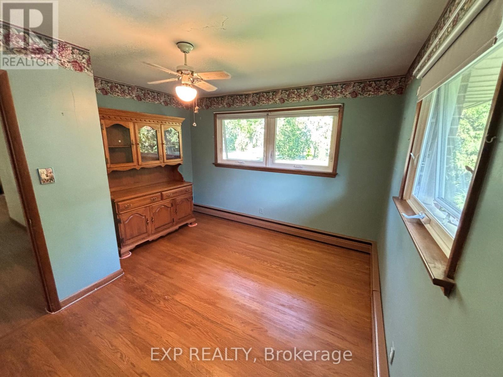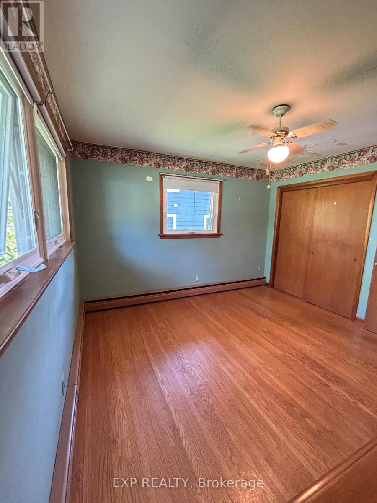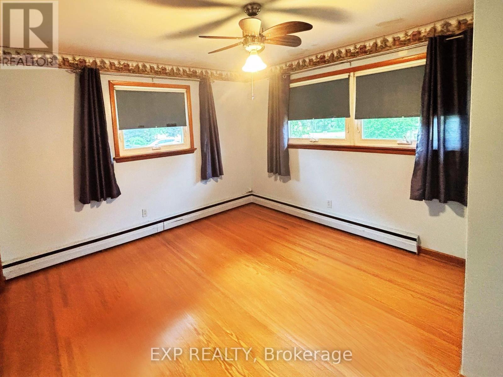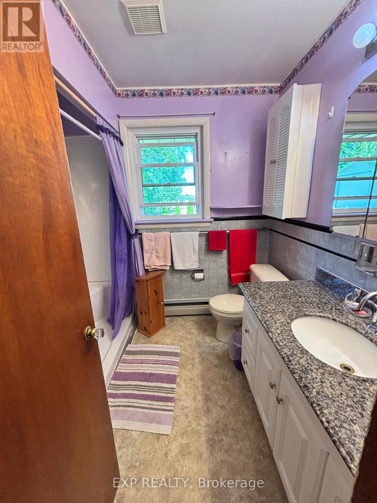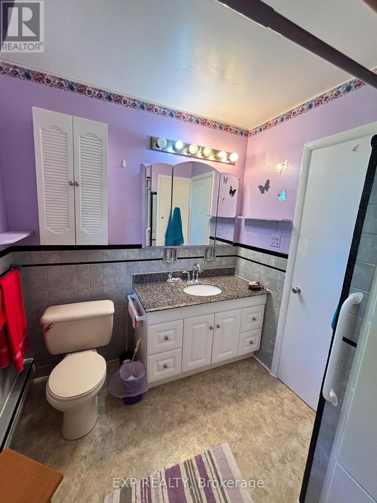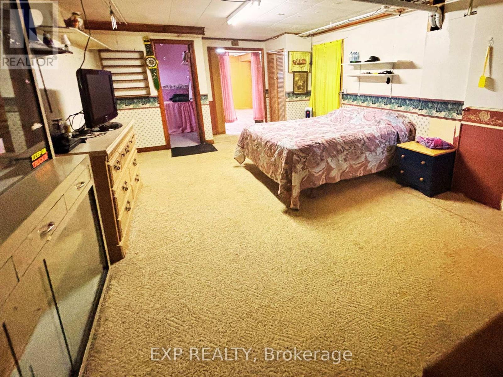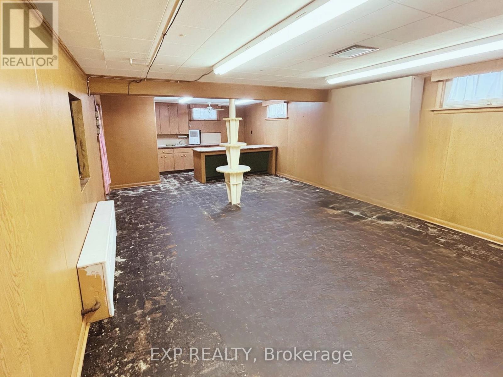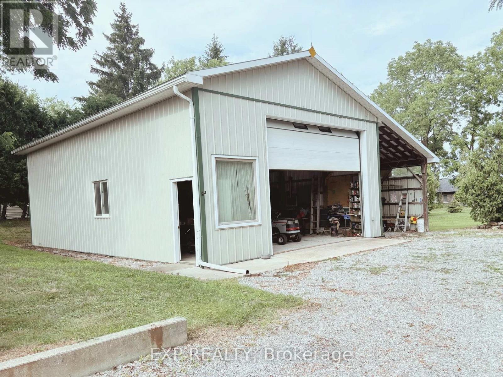517 Norfolk Street S Norfolk, Ontario N3Y 2X6
$647,500
Welcome to 517 Norfolk St. S., a timeless property with a rich story and rare craftsmanship you can feel from the moment you arrive. Built in 1957 by Mr. Thomas Leslie, a skilled builder who constructed the home with exceptional care for his own family. This charming ranch-style bungalow sits on about an acre of beautifully landscaped land surrounded by mature trees and sweeping green space. Thoughtfully and lovingly maintained over the years, this home has had only three owners. Today, it seamlessly blends original character with meaningful updates. Inside, you'll find five spacious rooms, a grand living room with oversized picture windows, a hand-built stone fireplace (no longer functioning) with custom shelving, and warm finishes throughout. A large window fills the dining room with natural light, while the kitchen offers retro charm and practicality with a built-in pantry, double sink and windows overlooking the backyard. The basement is an entertainer's dream, with a large recreation room, built-in snack bar, workshop, and indirect lighting for cozy evenings. The newer windows and roof (replaced within the last 10 years), and a professionally upgraded septic system (1996), offer peace of mind. What sets this home apart? The impressive newly-built detached garage. Ideal for hobbyists or small business owners. Offers ample workspace, storage, and versatility. Add in the original two-car garage, large round drive, and youre ready for anything. (id:60365)
Property Details
| MLS® Number | X12318257 |
| Property Type | Single Family |
| Community Name | Simcoe |
| AmenitiesNearBy | Hospital, Park, Schools, Place Of Worship |
| CommunityFeatures | Community Centre, School Bus |
| Features | Irregular Lot Size, Flat Site, Sump Pump |
| ParkingSpaceTotal | 6 |
| Structure | Workshop |
Building
| BathroomTotal | 2 |
| BedroomsAboveGround | 2 |
| BedroomsTotal | 2 |
| Age | 51 To 99 Years |
| Appliances | Garage Door Opener Remote(s), Water Treatment, Water Heater, Dryer, Stove, Washer, Window Coverings, Refrigerator |
| ArchitecturalStyle | Bungalow |
| BasementDevelopment | Finished |
| BasementType | Full (finished) |
| ConstructionStyleAttachment | Detached |
| CoolingType | Wall Unit |
| ExteriorFinish | Brick, Stone |
| FoundationType | Poured Concrete |
| HalfBathTotal | 1 |
| StoriesTotal | 1 |
| SizeInterior | 1100 - 1500 Sqft |
| Type | House |
| UtilityWater | Sand Point |
Parking
| Attached Garage | |
| Garage | |
| RV |
Land
| Acreage | No |
| FenceType | Partially Fenced |
| LandAmenities | Hospital, Park, Schools, Place Of Worship |
| LandscapeFeatures | Landscaped |
| Sewer | Septic System |
| SizeDepth | 300 Ft |
| SizeFrontage | 75 Ft |
| SizeIrregular | 75 X 300 Ft ; L Shape |
| SizeTotalText | 75 X 300 Ft ; L Shape |
| ZoningDescription | R2 |
Rooms
| Level | Type | Length | Width | Dimensions |
|---|---|---|---|---|
| Basement | Great Room | 8.8 m | 4.5 m | 8.8 m x 4.5 m |
| Basement | Bathroom | 1.9 m | 1.6 m | 1.9 m x 1.6 m |
| Ground Level | Bedroom | 3.6 m | 3.6 m | 3.6 m x 3.6 m |
| Ground Level | Bedroom 2 | 3.6 m | 3.6 m | 3.6 m x 3.6 m |
| Ground Level | Family Room | 5.3 m | 3.9 m | 5.3 m x 3.9 m |
| Ground Level | Dining Room | 3.3 m | 3.3 m | 3.3 m x 3.3 m |
| Ground Level | Bathroom | 2.1 m | 1.5 m | 2.1 m x 1.5 m |
| Ground Level | Kitchen | 5.2 m | 2.6 m | 5.2 m x 2.6 m |
Utilities
| Cable | Available |
| Electricity | Installed |
| Sewer | Available |
https://www.realtor.ca/real-estate/28676727/517-norfolk-street-s-norfolk-simcoe-simcoe
Dayna Stacey Cranson
Salesperson
4711 Yonge St 10th Flr, 106430
Toronto, Ontario M2N 6K8

