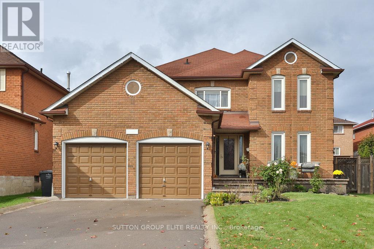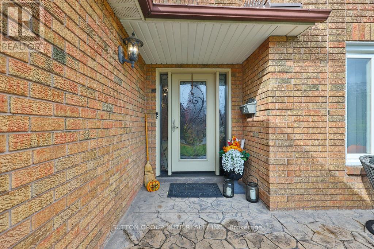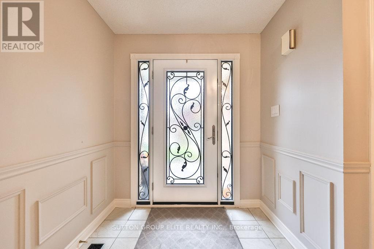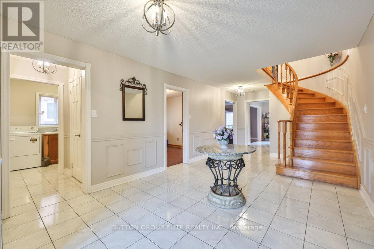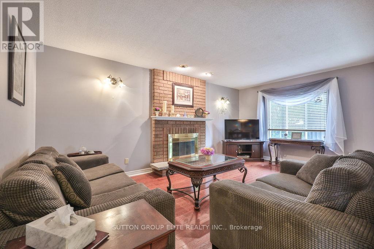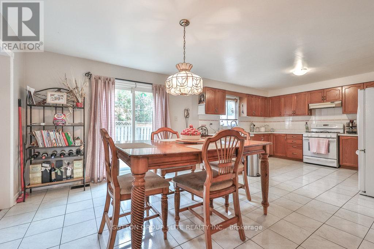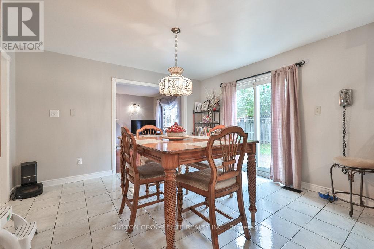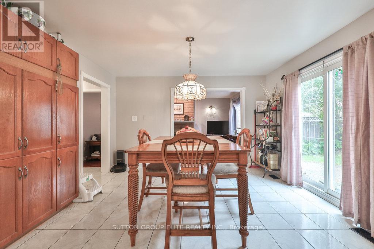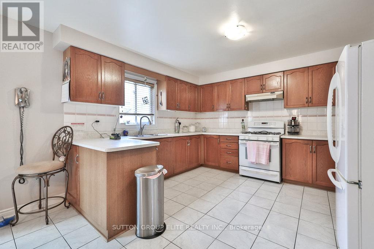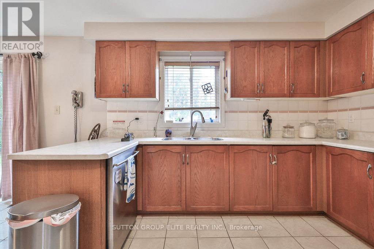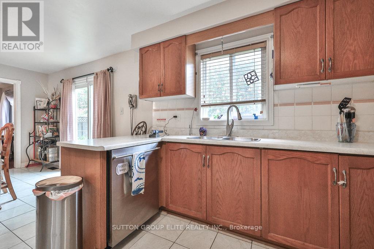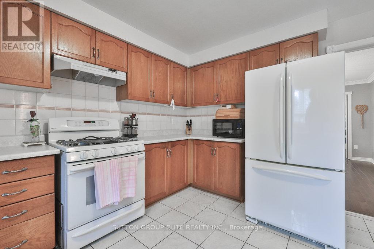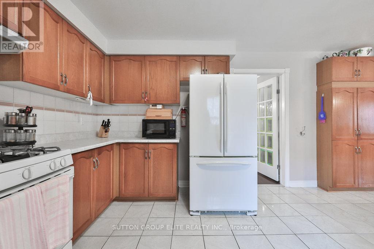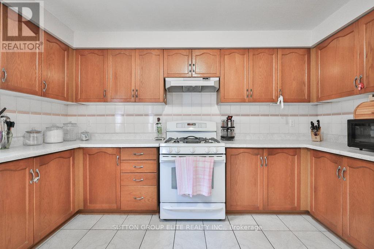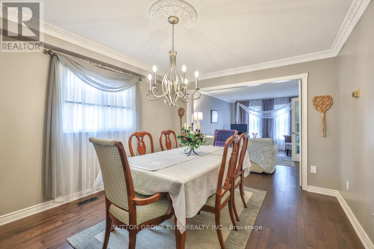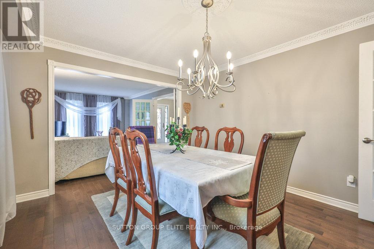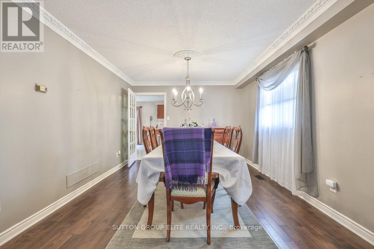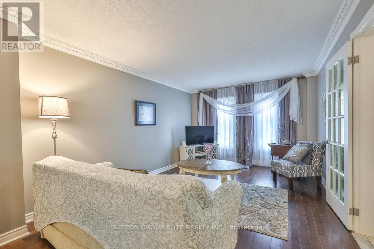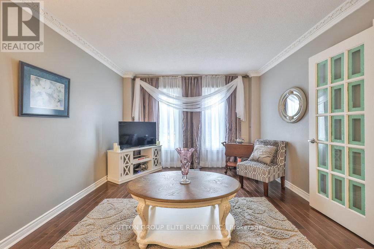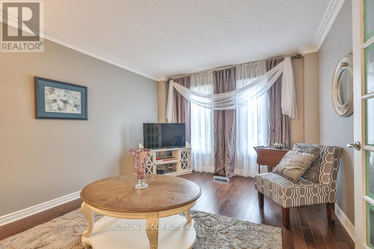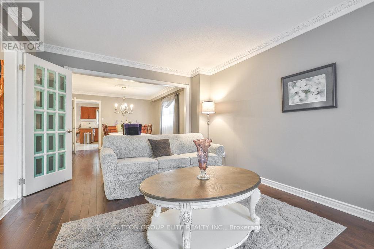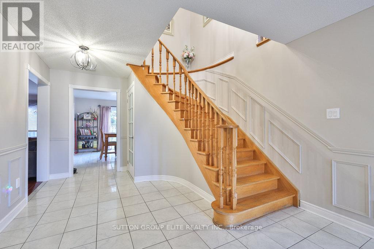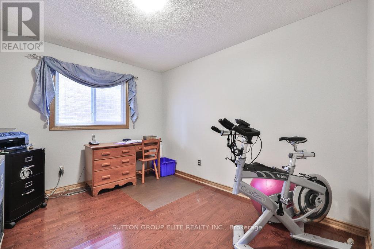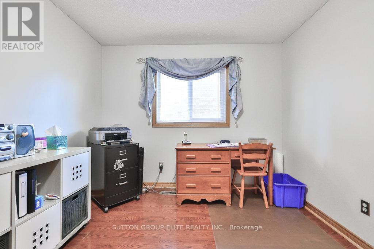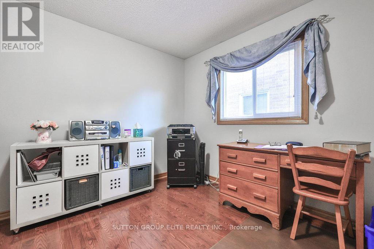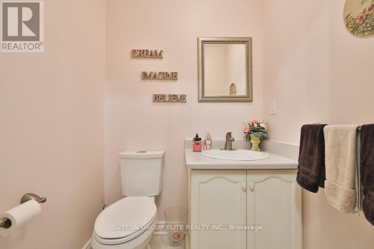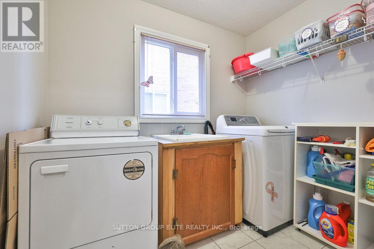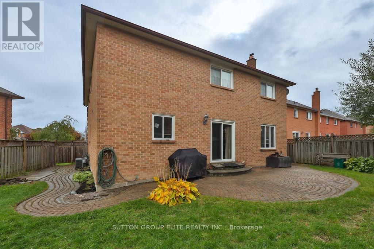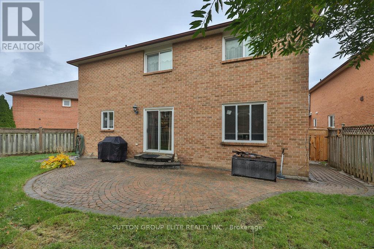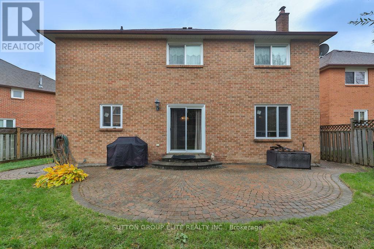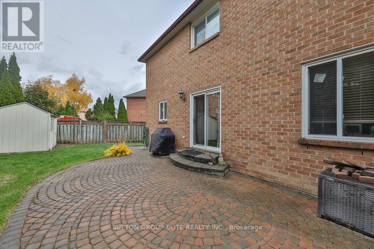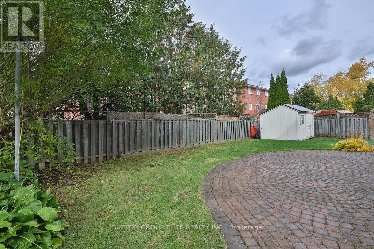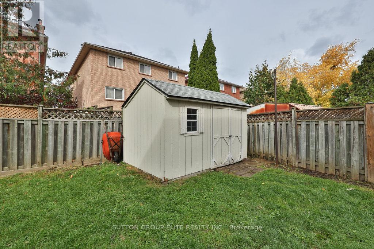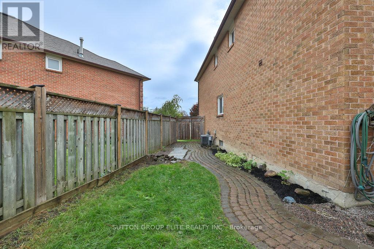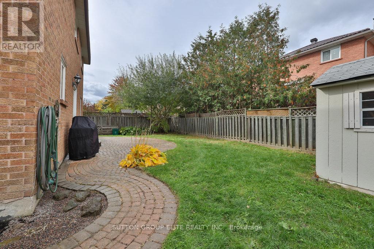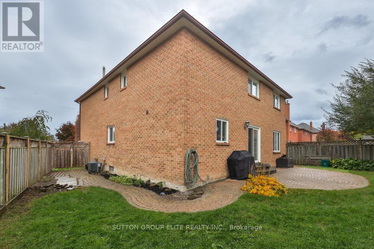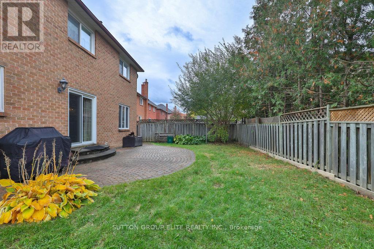5163 Sunrise Court Mississauga, Ontario L5R 2T6
$1,399,900
Welcome to this beautifully maintained 4-bedroom 3100 sq-ft home, offering an ideal blend of space, comfort, and convenience. Featuring large, bright rooms, thoughout, this is perfect for a large family or generational families, or those who love to entertain. The main floor boasts gleaming hardwood floors, a spacious family kitchen with ample cabinetry and a walk out to private patio, perfect for outdoor dining and entertaining. Enjoy the separate family room with a fireplace or work from home in the spacious main floor den. Upstairs you'll find generously sized bedrooms with broadloom flooring and large closets, providing lots of storage and comfort. The grand entryway creates a warm and elegant feel, leading into a very functional floorplan. Additional features include attached double car garage, parking for 8 vehicles. A prime location close to shopping, schools and transit, easy access to everything. This impressive home combines size, style and practicality, move in ready, make it your own. (id:60365)
Property Details
| MLS® Number | W12504360 |
| Property Type | Single Family |
| Community Name | Hurontario |
| AmenitiesNearBy | Public Transit, Park, Schools, Place Of Worship |
| EquipmentType | Water Heater |
| Features | Irregular Lot Size, Level |
| ParkingSpaceTotal | 8 |
| RentalEquipmentType | Water Heater |
| Structure | Patio(s), Shed |
Building
| BathroomTotal | 3 |
| BedroomsAboveGround | 4 |
| BedroomsTotal | 4 |
| Age | 31 To 50 Years |
| Amenities | Fireplace(s), Separate Electricity Meters |
| Appliances | Garage Door Opener Remote(s), Central Vacuum, Water Heater, Water Meter, Dishwasher, Dryer, Stove, Washer, Window Coverings, Refrigerator |
| BasementDevelopment | Unfinished |
| BasementType | N/a (unfinished) |
| ConstructionStyleAttachment | Detached |
| CoolingType | Central Air Conditioning |
| ExteriorFinish | Shingles, Brick |
| FireplacePresent | Yes |
| FlooringType | Hardwood, Carpeted, Ceramic |
| FoundationType | Poured Concrete |
| HalfBathTotal | 1 |
| HeatingFuel | Natural Gas |
| HeatingType | Forced Air |
| StoriesTotal | 2 |
| SizeInterior | 3000 - 3500 Sqft |
| Type | House |
| UtilityWater | Municipal Water |
Parking
| Attached Garage | |
| Garage |
Land
| Acreage | No |
| FenceType | Fenced Yard |
| LandAmenities | Public Transit, Park, Schools, Place Of Worship |
| Sewer | Sanitary Sewer |
| SizeDepth | 113 Ft ,8 In |
| SizeFrontage | 40 Ft ,8 In |
| SizeIrregular | 40.7 X 113.7 Ft ; Rear 63.19 |
| SizeTotalText | 40.7 X 113.7 Ft ; Rear 63.19 |
| ZoningDescription | Residential |
Rooms
| Level | Type | Length | Width | Dimensions |
|---|---|---|---|---|
| Second Level | Sitting Room | 3.53 m | 2.33 m | 3.53 m x 2.33 m |
| Second Level | Primary Bedroom | 7.06 m | 4.05 m | 7.06 m x 4.05 m |
| Second Level | Bedroom 2 | 5.02 m | 3.43 m | 5.02 m x 3.43 m |
| Second Level | Bedroom 3 | 4.02 m | 3.5 m | 4.02 m x 3.5 m |
| Second Level | Bedroom 4 | 3.97 m | 3.52 m | 3.97 m x 3.52 m |
| Main Level | Living Room | 5.01 m | 3.46 m | 5.01 m x 3.46 m |
| Main Level | Dining Room | 4.12 m | 3.46 m | 4.12 m x 3.46 m |
| Main Level | Kitchen | 4.01 m | 3.46 m | 4.01 m x 3.46 m |
| Main Level | Eating Area | 4.01 m | 3.66 m | 4.01 m x 3.66 m |
| Main Level | Family Room | 5.47 m | 3.5 m | 5.47 m x 3.5 m |
| Main Level | Den | 3.48 m | 3.03 m | 3.48 m x 3.03 m |
Utilities
| Cable | Installed |
| Electricity | Installed |
| Sewer | Installed |
https://www.realtor.ca/real-estate/29061881/5163-sunrise-court-mississauga-hurontario-hurontario
Susan Meckiffe
Salesperson
3643 Cawthra Rd.,ste. 101
Mississauga, Ontario L5A 2Y4

