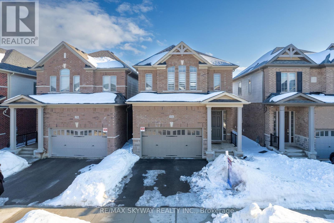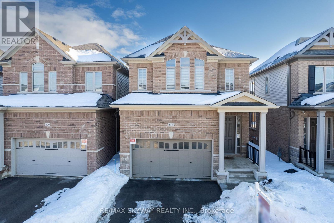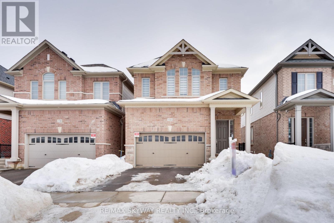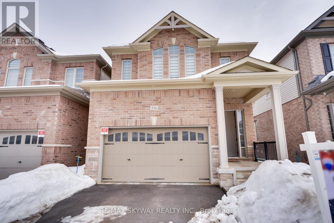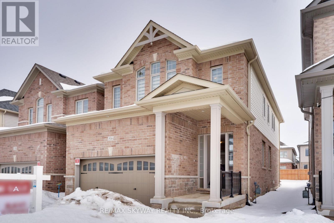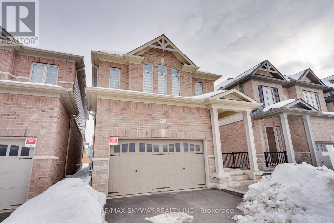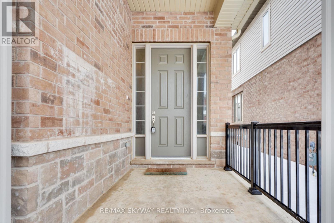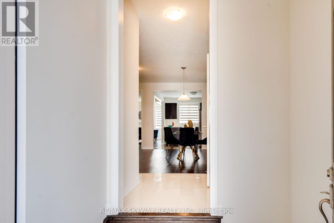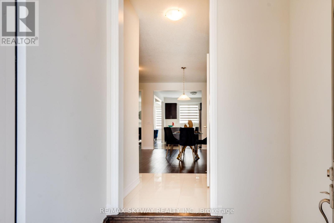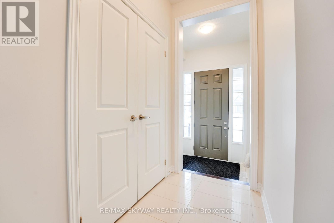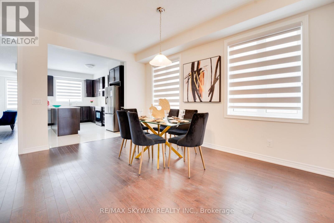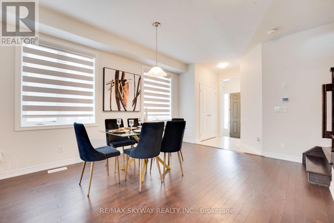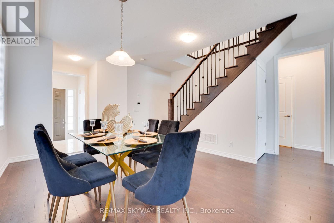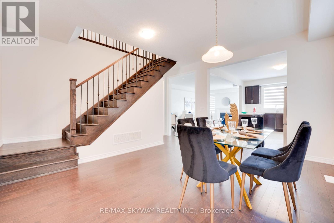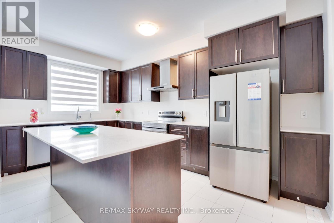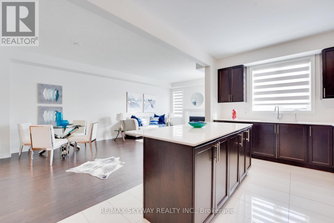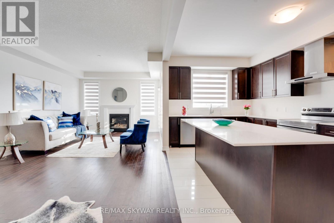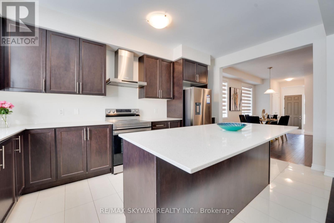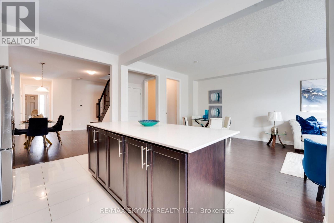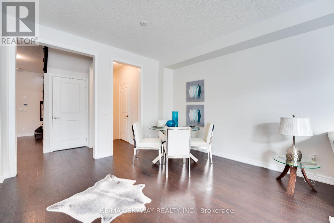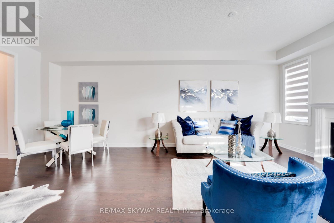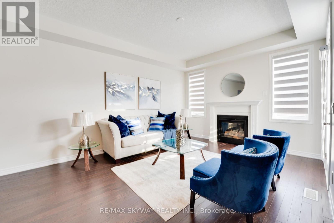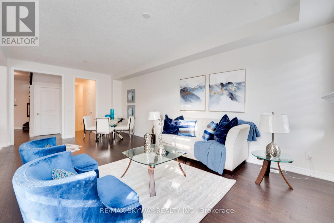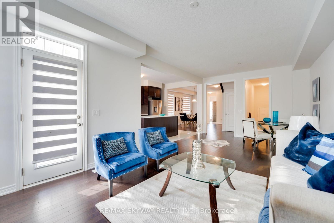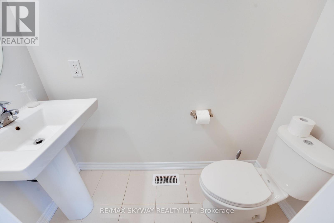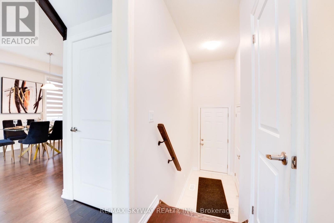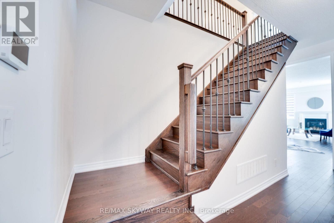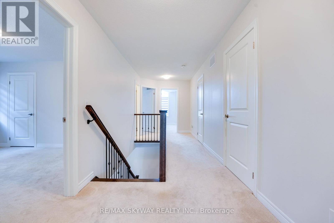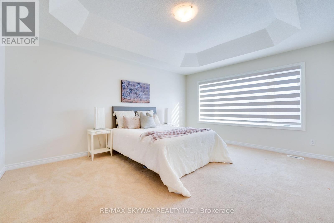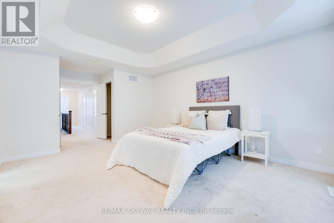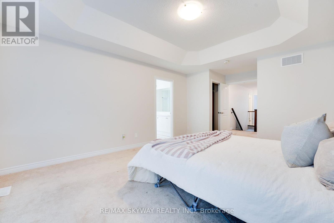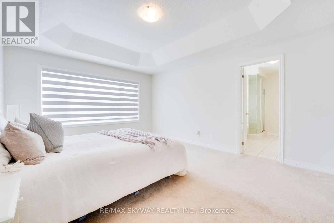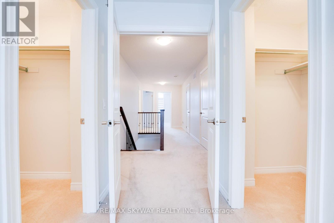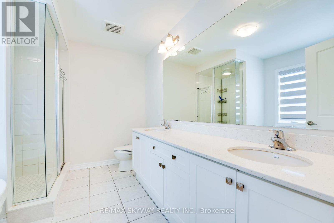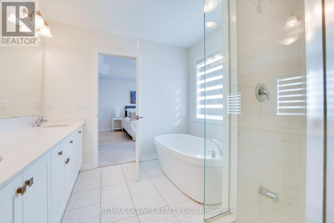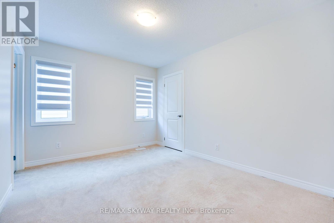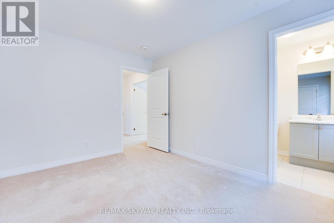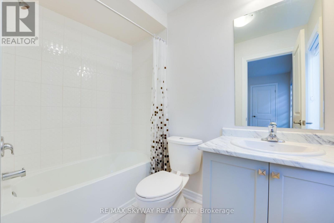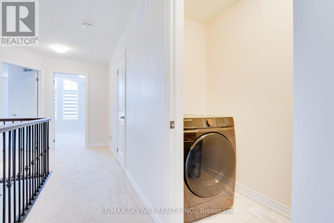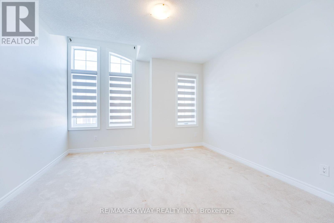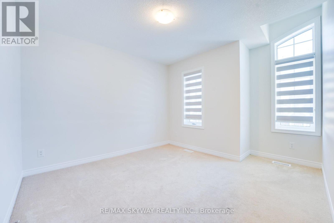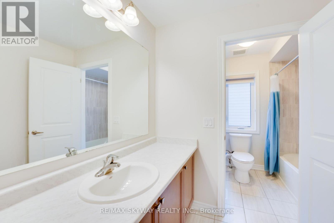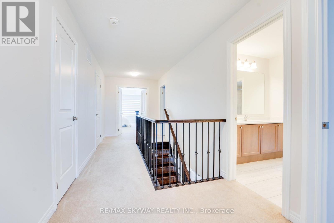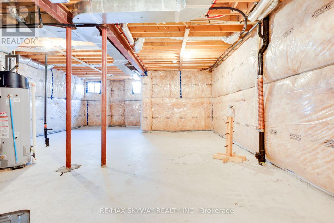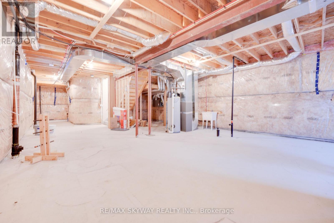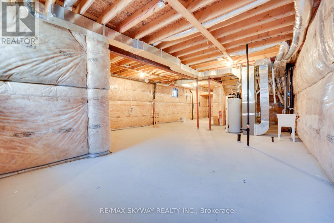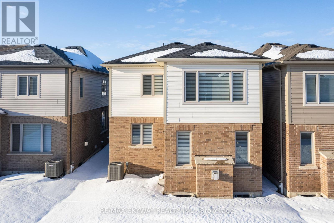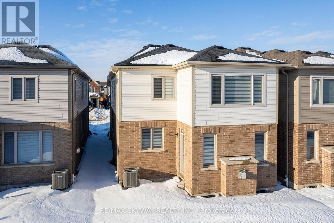516 Beckview Crescent Kitchener, Ontario N2R 0R3
$3,500 Monthly
Welcome to this gorgeous 4 bedroom detached home in a highly desirable neighborhood of Kitchener. This home is built in 2022 by Heathwood Homes- almost like brand new! Open concept Kitchen with family room and living room. High ceilings though out the home. Oak trip hardwood flooring on the main level. Upgraded kitchen includes granite countertops, stainless steel appliances and a large island with a breakfast bar. 3 full washrooms on the second level. 2nd & 3rd bedrooms share a jack & jill bathroom. 200 AMPS electrical panel. Close to all amenities: schools, parks & new shopping plaza. (id:60365)
Property Details
| MLS® Number | X12548444 |
| Property Type | Single Family |
| EquipmentType | Water Heater |
| ParkingSpaceTotal | 4 |
| RentalEquipmentType | Water Heater |
Building
| BathroomTotal | 4 |
| BedroomsAboveGround | 4 |
| BedroomsTotal | 4 |
| Age | 0 To 5 Years |
| Amenities | Fireplace(s) |
| Appliances | Garage Door Opener Remote(s), Dishwasher, Dryer, Stove, Washer, Window Coverings, Refrigerator |
| BasementDevelopment | Unfinished |
| BasementType | N/a (unfinished) |
| ConstructionStyleAttachment | Detached |
| CoolingType | Central Air Conditioning |
| ExteriorFinish | Brick, Vinyl Siding |
| FireplacePresent | Yes |
| FlooringType | Hardwood, Ceramic |
| FoundationType | Concrete |
| HalfBathTotal | 1 |
| HeatingFuel | Natural Gas |
| HeatingType | Forced Air |
| StoriesTotal | 2 |
| SizeInterior | 2000 - 2500 Sqft |
| Type | House |
| UtilityWater | Municipal Water |
Parking
| Attached Garage | |
| Garage |
Land
| Acreage | No |
| Sewer | Sanitary Sewer |
| SizeDepth | 110 Ft ,6 In |
| SizeFrontage | 30 Ft ,9 In |
| SizeIrregular | 30.8 X 110.5 Ft |
| SizeTotalText | 30.8 X 110.5 Ft |
Rooms
| Level | Type | Length | Width | Dimensions |
|---|---|---|---|---|
| Second Level | Primary Bedroom | 13.45 m | 18.47 m | 13.45 m x 18.47 m |
| Second Level | Bedroom 2 | 11.48 m | 11.98 m | 11.48 m x 11.98 m |
| Second Level | Bedroom 3 | 10.56 m | 13.58 m | 10.56 m x 13.58 m |
| Second Level | Bedroom 4 | 9.58 m | 11.48 m | 9.58 m x 11.48 m |
| Main Level | Great Room | 22.77 m | 12.6 m | 22.77 m x 12.6 m |
| Main Level | Dining Room | 11.91 m | 15.98 m | 11.91 m x 15.98 m |
| Main Level | Kitchen | 13.78 m | 8.07 m | 13.78 m x 8.07 m |
| Main Level | Eating Area | 8.99 m | 8.07 m | 8.99 m x 8.07 m |
Utilities
| Cable | Installed |
| Electricity | Installed |
| Sewer | Installed |
https://www.realtor.ca/real-estate/29107459/516-beckview-crescent-kitchener
Ravi Sidhu
Salesperson
2565 Steeles Ave.,e., Ste. 9
Brampton, Ontario L6T 4L6

