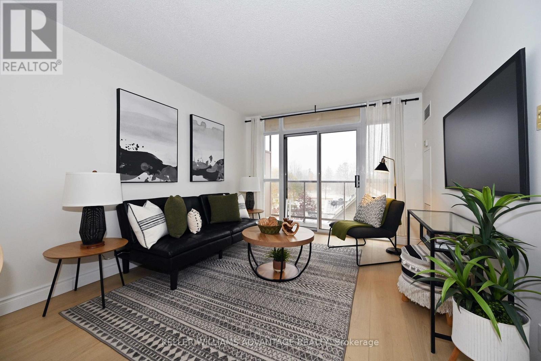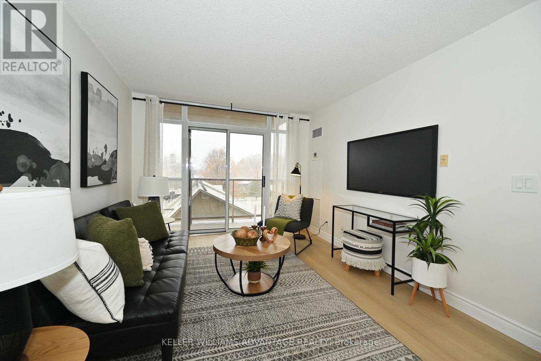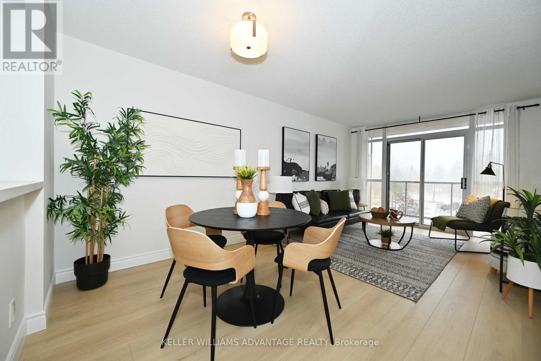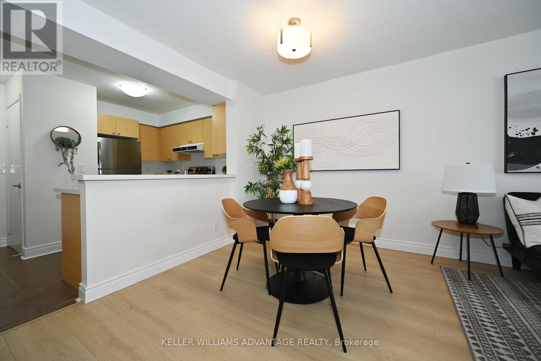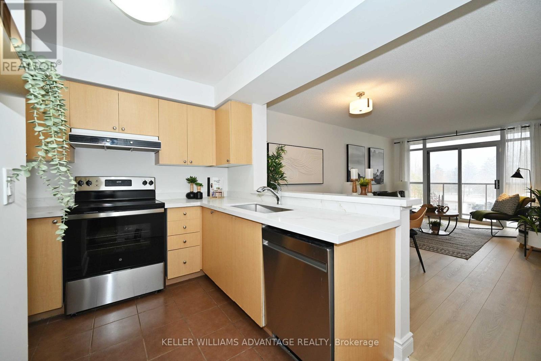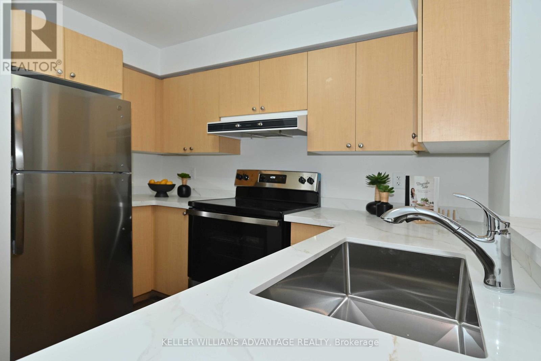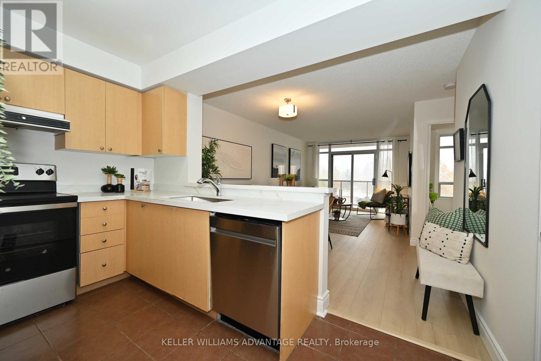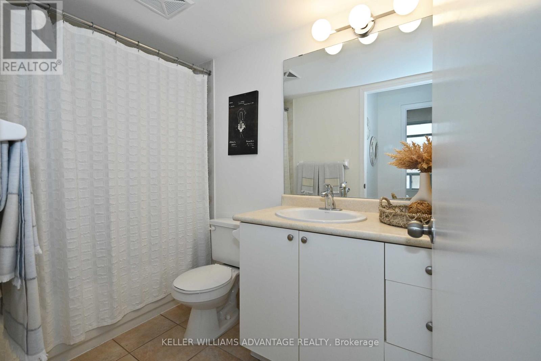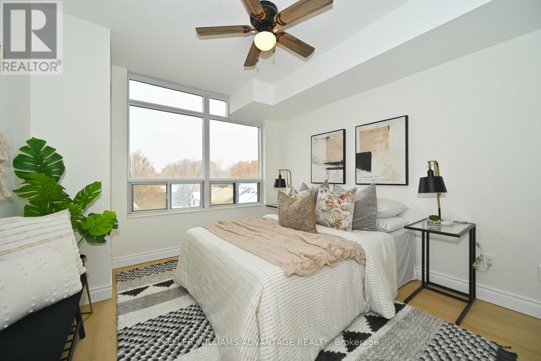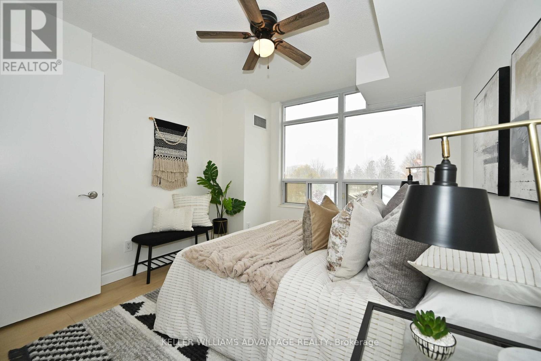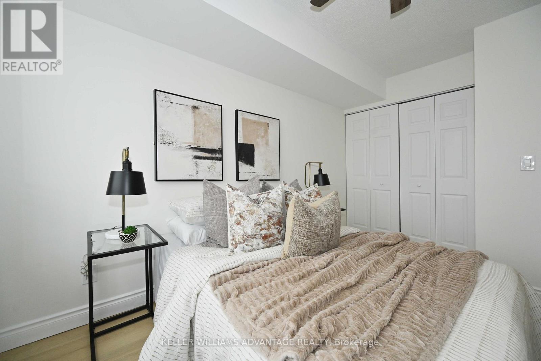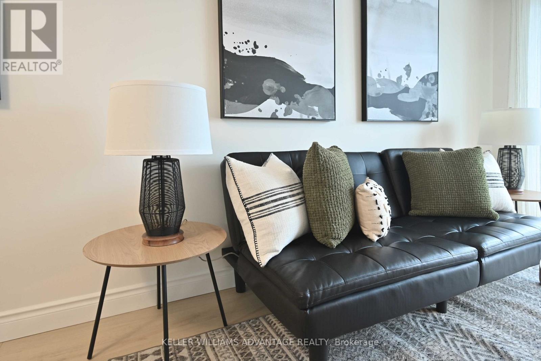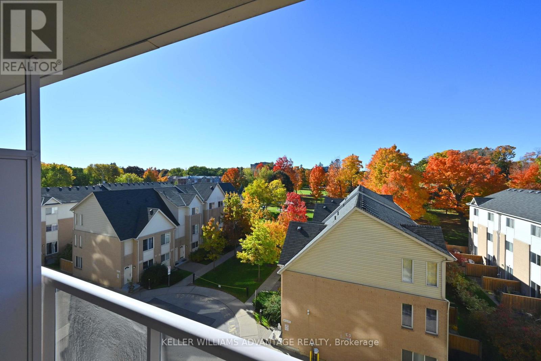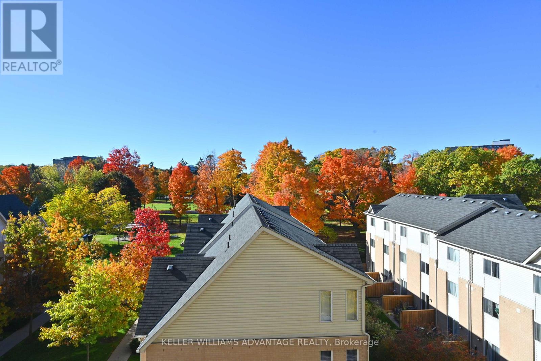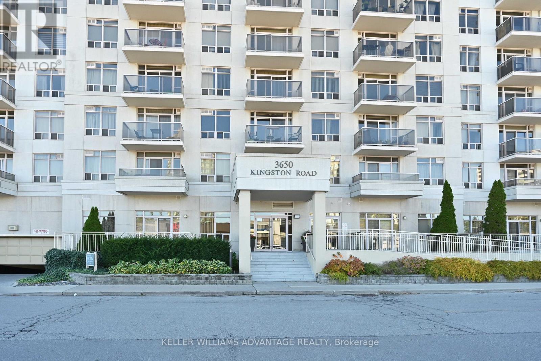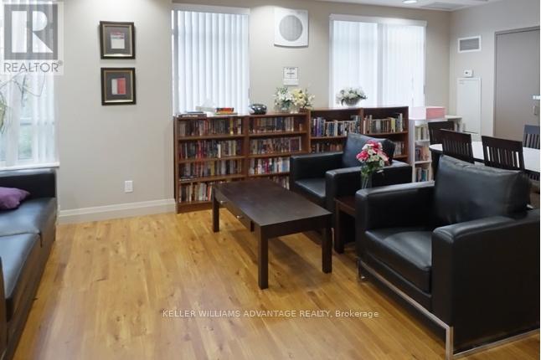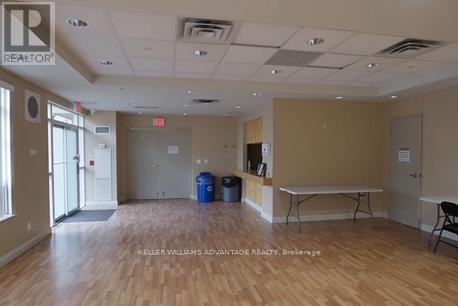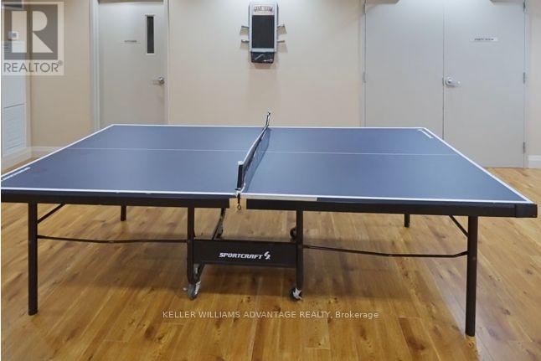516 - 3650 Kingston Road Toronto, Ontario M1M 3X9
$420,000Maintenance, Common Area Maintenance, Heat, Insurance, Parking, Water
$528.85 Monthly
Maintenance, Common Area Maintenance, Heat, Insurance, Parking, Water
$528.85 MonthlyPerfect for First-Time Buyers! This absolutely spotless and well-laid-out 1+1 bedroom condo is truly move-in ready-zero updates or renovations needed! It offers prized western views overlooking a peaceful green space. The entire unit features beautiful brand NEW updates, including NEW stainless steel kitchen appliances, NEW luxury vinyl plank flooring throughout, gorgeous NEW quartz countertops with a double-width undermount sink, and updated light fixtures. NEWLY painted with newer washer/dryer. Don't let the square footage fool you; this unit provides the same functional interior living space as the larger 700 sq ft 1+1 condos in the building. Built by Tridel, the location is unbeatable for convenience: Metro, Dollarama, Goodlife Fitness, and TTC are all steps from the front entrance. Includes parking. Enjoy peace of mind with very reasonable maintenance fees and taxes, making homeownership more accessible. This is a quiet, dog-friendly building that welcomes larger dogs. (id:60365)
Property Details
| MLS® Number | E12581320 |
| Property Type | Single Family |
| Community Name | Scarborough Village |
| CommunityFeatures | Pets Allowed With Restrictions |
| Features | Balcony |
| ParkingSpaceTotal | 1 |
Building
| BathroomTotal | 1 |
| BedroomsAboveGround | 1 |
| BedroomsBelowGround | 1 |
| BedroomsTotal | 2 |
| Amenities | Recreation Centre, Party Room, Visitor Parking |
| Appliances | Dishwasher, Dryer, Stove, Washer, Refrigerator |
| BasementType | None |
| CoolingType | Central Air Conditioning |
| ExteriorFinish | Brick Facing |
| FlooringType | Laminate |
| HeatingFuel | Natural Gas |
| HeatingType | Coil Fan |
| SizeInterior | 600 - 699 Sqft |
| Type | Apartment |
Parking
| Underground | |
| Garage |
Land
| Acreage | No |
Rooms
| Level | Type | Length | Width | Dimensions |
|---|---|---|---|---|
| Main Level | Living Room | 5.74 m | 3.2 m | 5.74 m x 3.2 m |
| Main Level | Dining Room | 5.74 m | 3.2 m | 5.74 m x 3.2 m |
| Main Level | Kitchen | 2.79 m | 2.48 m | 2.79 m x 2.48 m |
| Main Level | Primary Bedroom | 3.3 m | 3.2 m | 3.3 m x 3.2 m |
| Main Level | Den | 2.69 m | 2.48 m | 2.69 m x 2.48 m |
Sue Anfang
Salesperson
1238 Queen St East Unit B
Toronto, Ontario M4L 1C3

