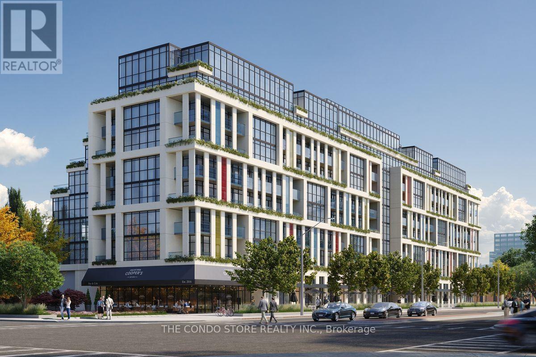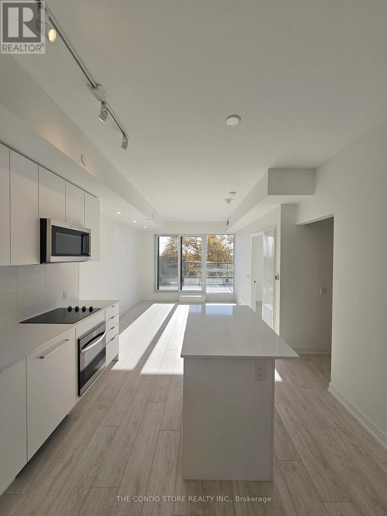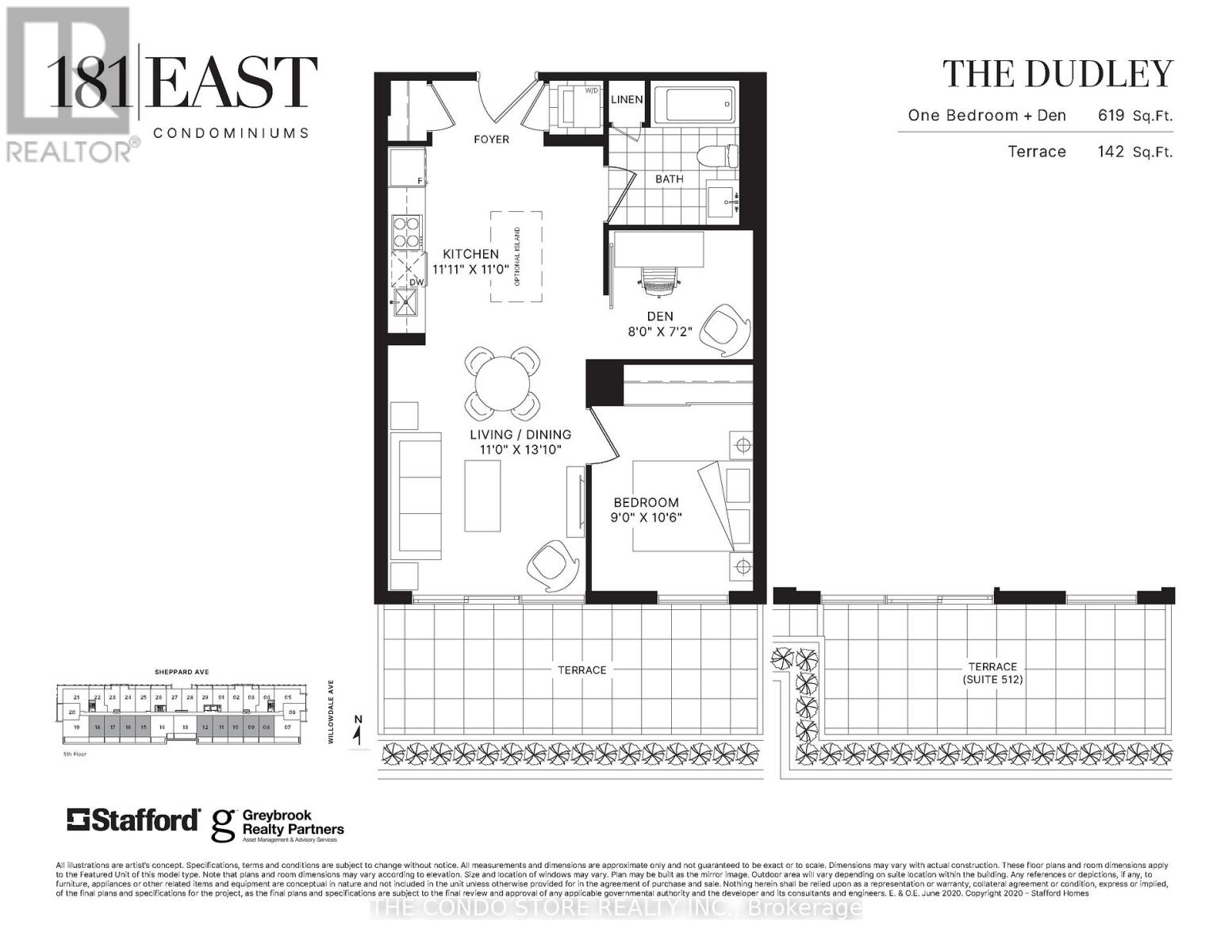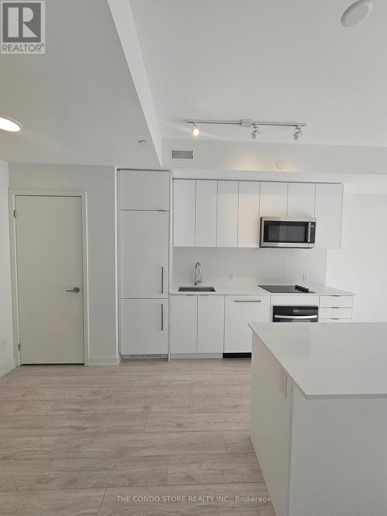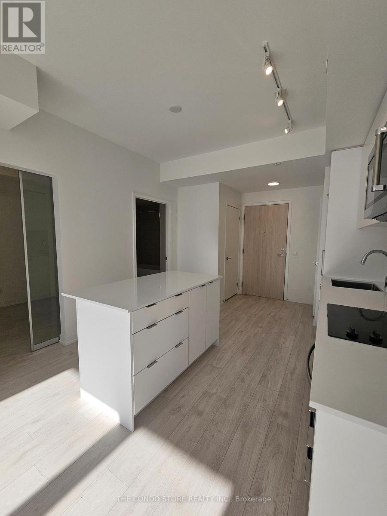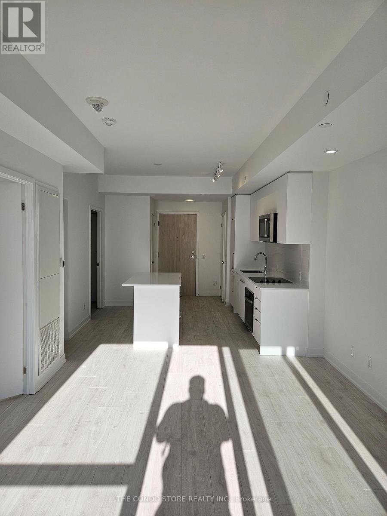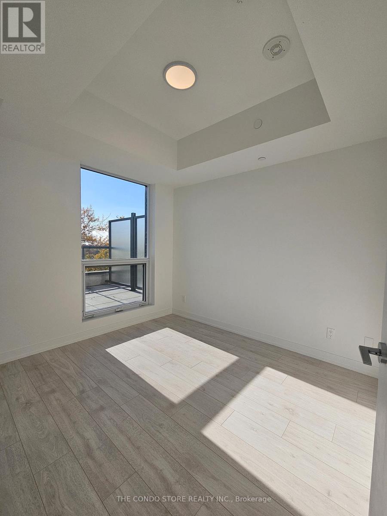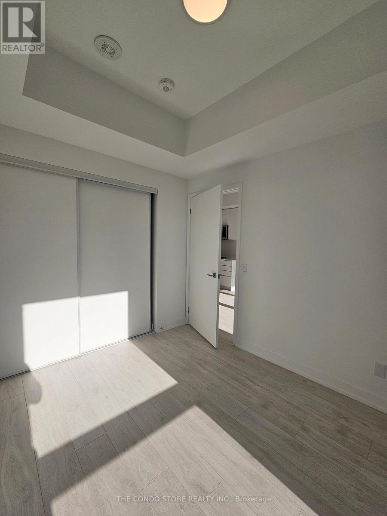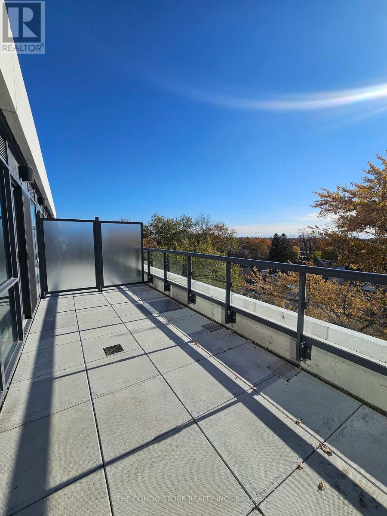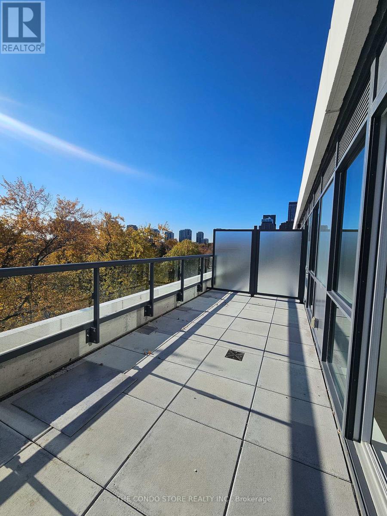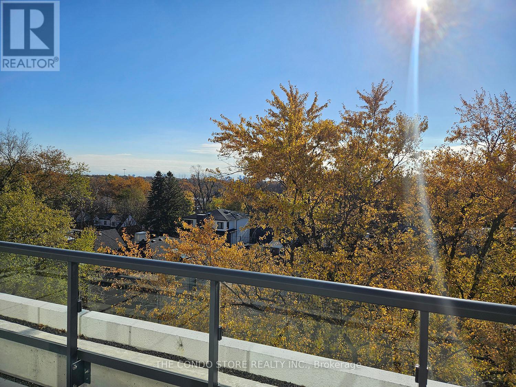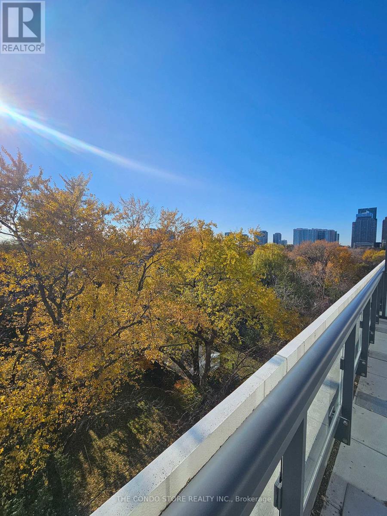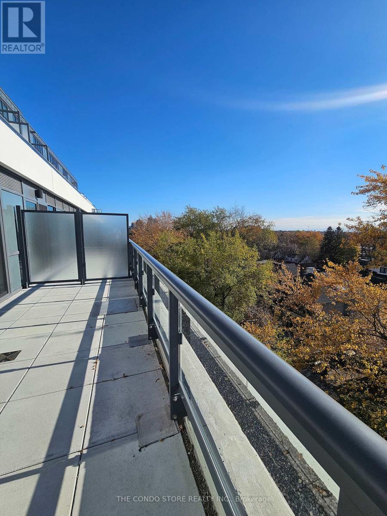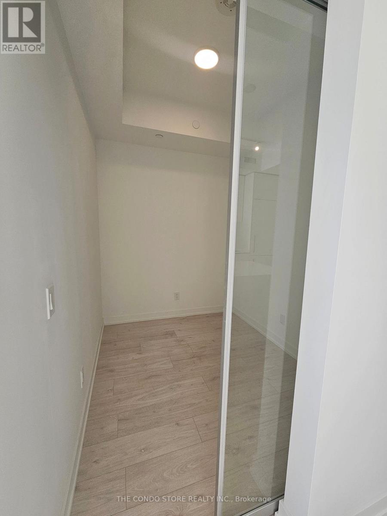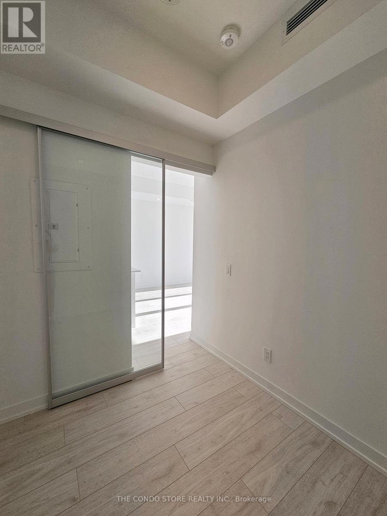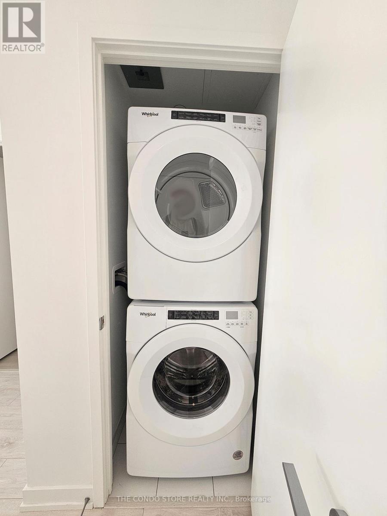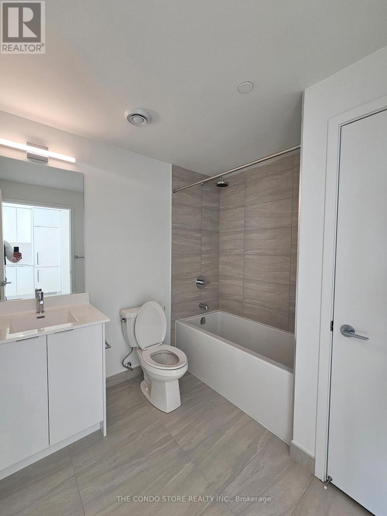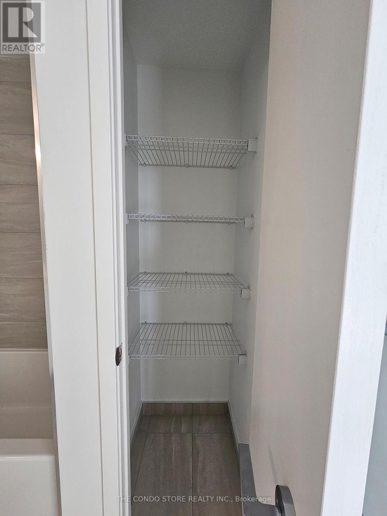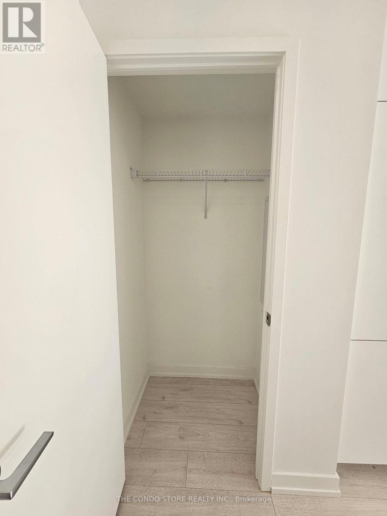516 - 181 Sheppard Avenue Toronto, Ontario M2N 3A6
$2,650 Monthly
Move right into this beautifully designed 1 Bedroom + Den suite featuring a massive south-facing terrace with unobstructed treetop views over a quiet residential neighborhood. This rare outdoor space extends your living area and offers the perfect setting for lounging, entertaining, or working from home with sunshine all day. The functional open-concept layout includes a separate den with sliding door-ideal for a private office or guest room-and a full 4-piece bathroom. The unit has never been lived in, freshly completed and move-in ready, with custom roller shades being installed on every window for privacy and comfort. Located in one of Toronto's best neighborhoods, you're surrounded by convenience and charm. Steps to Bayview Village, Yonge & Sheppard, Whole Foods, Pusateri's, LCBO, cafés, boutique shops, gyms, Earl Haig Secondary, and top-rated schools. Minutes to Sheppard-Yonge TTC, 401/404, and an easy walk to parks like Glendora Park and Willowdale Park. The building is fully completed-no construction hassles, no noise, no delays. Perfect for professionals, couples, or anyone seeking a stylish urban home with a serene outlook. (id:60365)
Property Details
| MLS® Number | C12560238 |
| Property Type | Single Family |
| Community Name | Willowdale East |
| AmenitiesNearBy | Hospital, Park, Place Of Worship, Public Transit |
| CommunicationType | High Speed Internet |
| CommunityFeatures | Pets Allowed With Restrictions |
| Features | Carpet Free |
| ParkingSpaceTotal | 1 |
| ViewType | View, City View |
Building
| BathroomTotal | 1 |
| BedroomsAboveGround | 1 |
| BedroomsBelowGround | 1 |
| BedroomsTotal | 2 |
| Age | New Building |
| Amenities | Security/concierge, Exercise Centre, Separate Heating Controls, Separate Electricity Meters |
| Appliances | Oven - Built-in, All |
| BasementType | None |
| CoolingType | Central Air Conditioning, Air Exchanger |
| ExteriorFinish | Concrete |
| FlooringType | Laminate |
| HeatingFuel | Natural Gas |
| HeatingType | Forced Air |
| SizeInterior | 600 - 699 Sqft |
| Type | Apartment |
Parking
| Underground | |
| Garage |
Land
| Acreage | No |
| LandAmenities | Hospital, Park, Place Of Worship, Public Transit |
Rooms
| Level | Type | Length | Width | Dimensions |
|---|---|---|---|---|
| Flat | Foyer | 1.23 m | 1.7 m | 1.23 m x 1.7 m |
| Flat | Kitchen | 3.09 m | 3.62 m | 3.09 m x 3.62 m |
| Flat | Den | 2.3 m | 2 m | 2.3 m x 2 m |
| Flat | Living Room | 4.22 m | 3.15 m | 4.22 m x 3.15 m |
| Flat | Primary Bedroom | 2.72 m | 3.25 m | 2.72 m x 3.25 m |
Mathieu Mcduff Fitzgerald
Salesperson
3190 Harvester Rd #201a
Burlington, Ontario L7N 3T1

