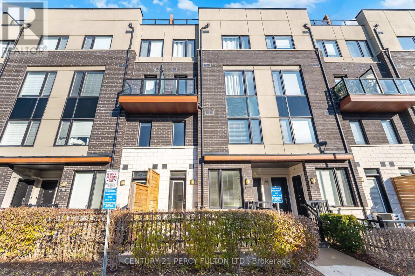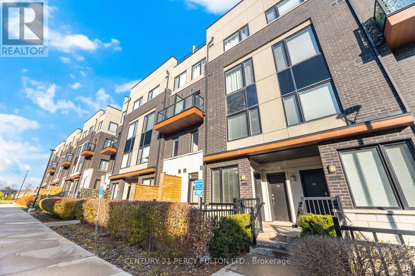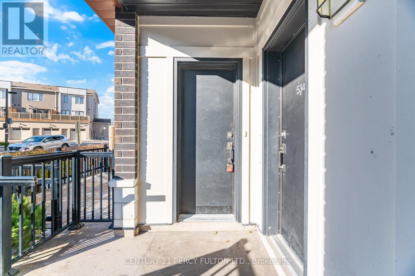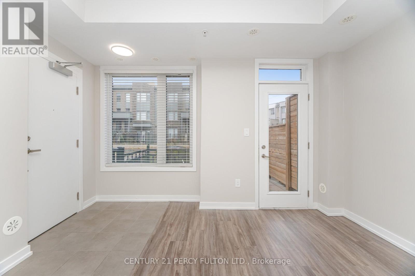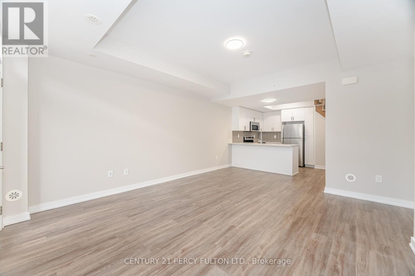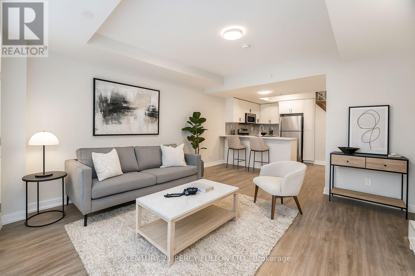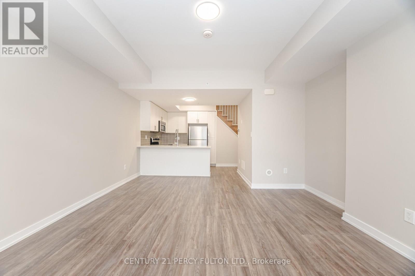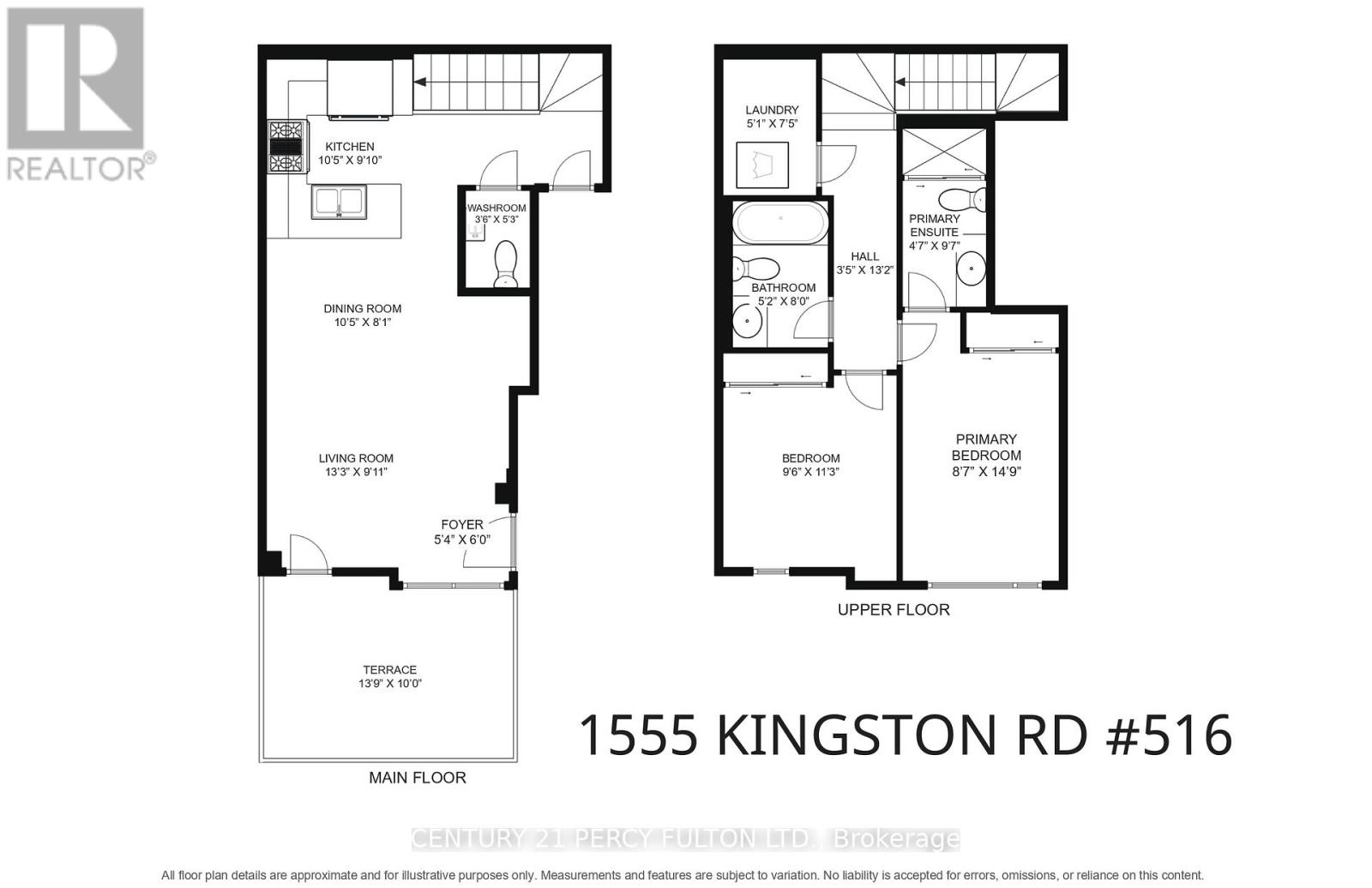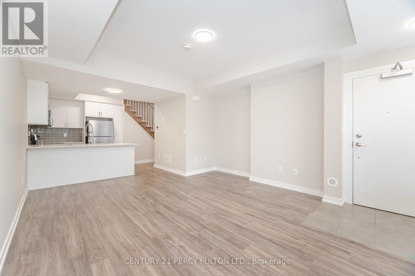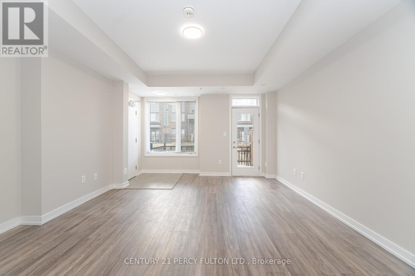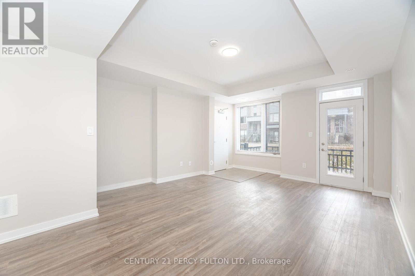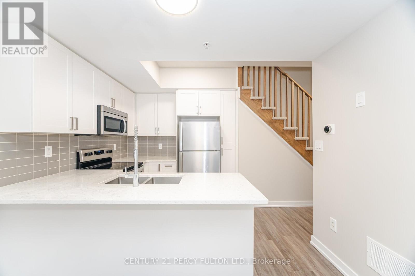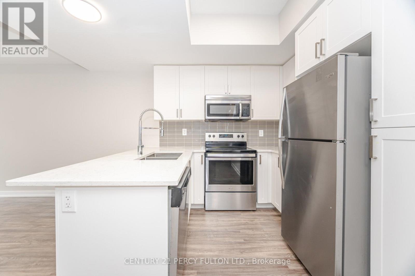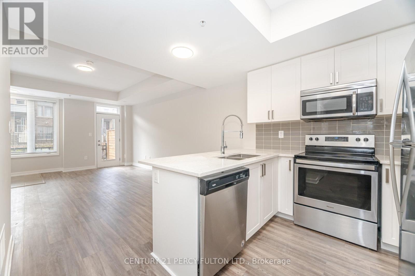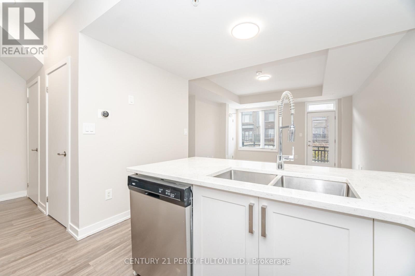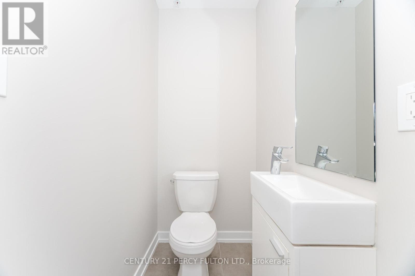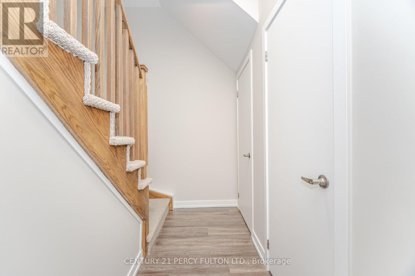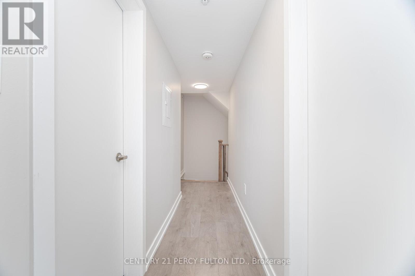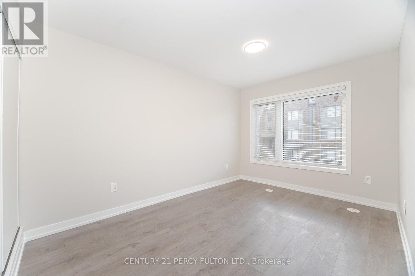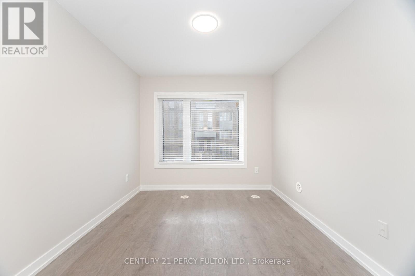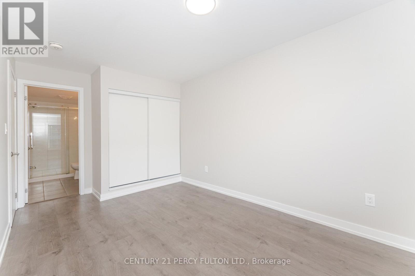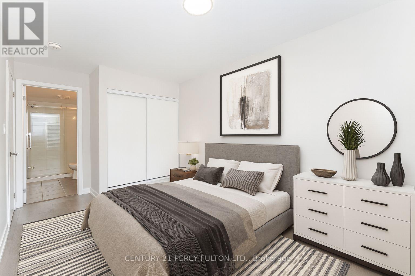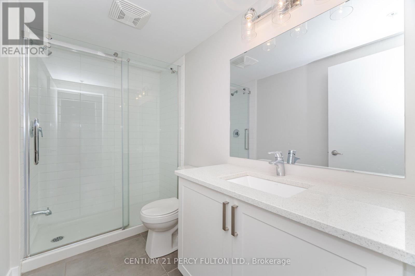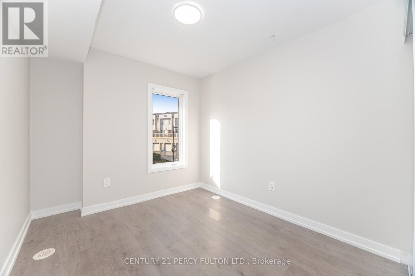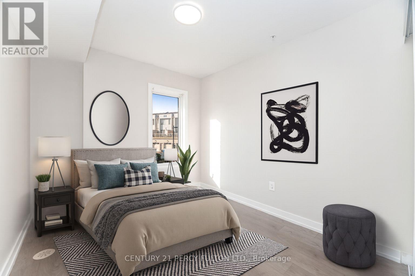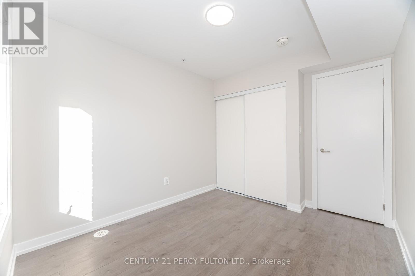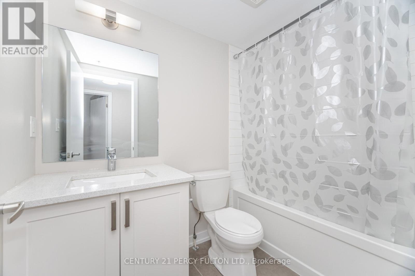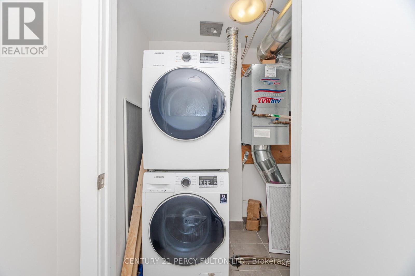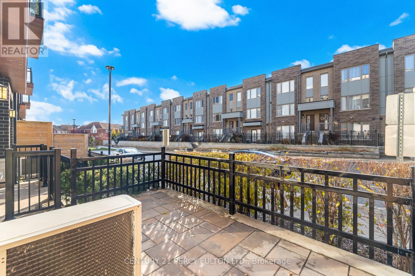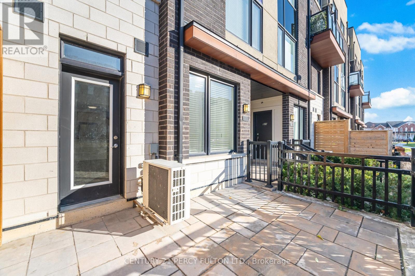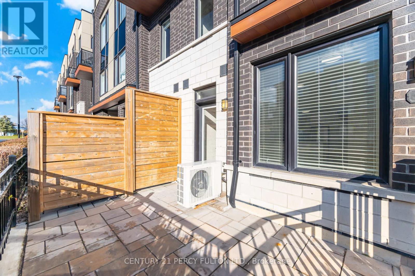516 - 1555 Kingston Road Pickering, Ontario L1V 0E9
2 Bedroom
3 Bathroom
900 - 999 sqft
Central Air Conditioning
Forced Air
$574,800Maintenance, Insurance, Water
$393.79 Monthly
Maintenance, Insurance, Water
$393.79 MonthlyBeautiful 2 Bedroom 3 Bathroom Condo Townhouse In High Demand Town Centre Community * Bright Open Concept Main Floor With Spacious Living & Dining Area * Modern Kitchen With Quartz Counters, Large Island & Stainless Steel Appliances * Walk-Out To Private Terrace * Large Primary Bedroom With Double Closet * In-Suite Laundry * Underground Parking Included * A Family-Friendly, Convenient Location * Steps To Transit, Shopping, Restaurants, Pickering Town Centre & Easy Access To Hwy 401* (id:60365)
Property Details
| MLS® Number | E12573042 |
| Property Type | Single Family |
| Community Name | Town Centre |
| CommunityFeatures | Pets Allowed With Restrictions |
| Features | In Suite Laundry |
| ParkingSpaceTotal | 1 |
Building
| BathroomTotal | 3 |
| BedroomsAboveGround | 2 |
| BedroomsTotal | 2 |
| Appliances | Dishwasher, Dryer, Microwave, Stove, Washer, Window Coverings, Refrigerator |
| BasementType | None |
| CoolingType | Central Air Conditioning |
| ExteriorFinish | Brick |
| FlooringType | Vinyl, Laminate |
| HalfBathTotal | 1 |
| HeatingFuel | Natural Gas |
| HeatingType | Forced Air |
| StoriesTotal | 2 |
| SizeInterior | 900 - 999 Sqft |
| Type | Row / Townhouse |
Parking
| Underground | |
| Garage |
Land
| Acreage | No |
Rooms
| Level | Type | Length | Width | Dimensions |
|---|---|---|---|---|
| Second Level | Primary Bedroom | 4.65 m | 2.79 m | 4.65 m x 2.79 m |
| Second Level | Bedroom 2 | 3.53 m | 2.66 m | 3.53 m x 2.66 m |
| Main Level | Living Room | 5.42 m | 4.34 m | 5.42 m x 4.34 m |
| Main Level | Dining Room | 3.11 m | 1.96 m | 3.11 m x 1.96 m |
| Main Level | Kitchen | 3.61 m | 3.14 m | 3.61 m x 3.14 m |
https://www.realtor.ca/real-estate/29132995/516-1555-kingston-road-pickering-town-centre-town-centre
Shiv Bansal
Broker
Century 21 Percy Fulton Ltd.
2911 Kennedy Road
Toronto, Ontario M1V 1S8
2911 Kennedy Road
Toronto, Ontario M1V 1S8

