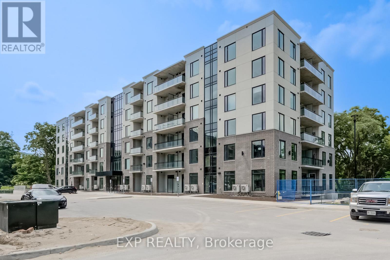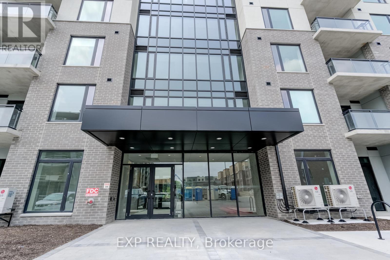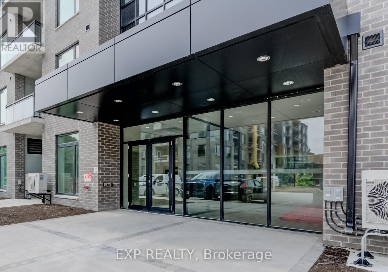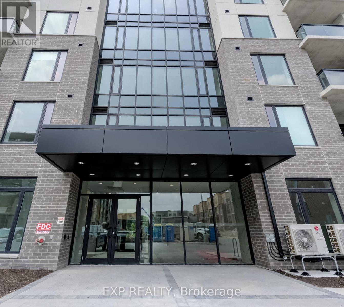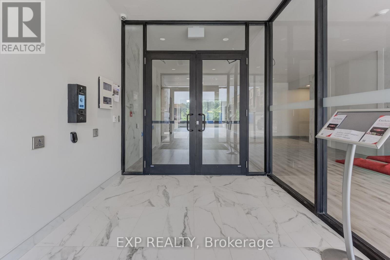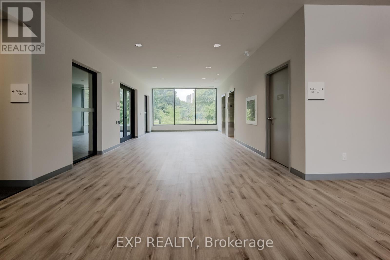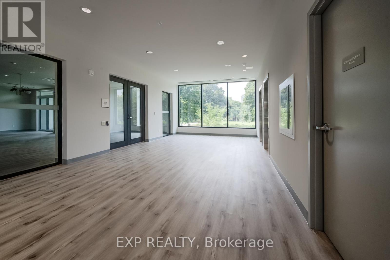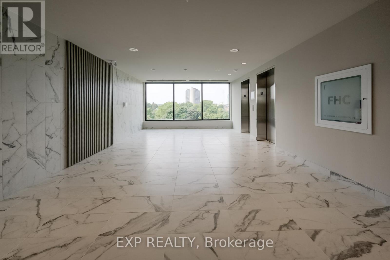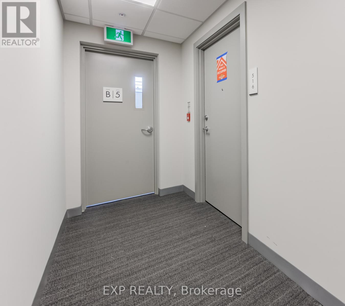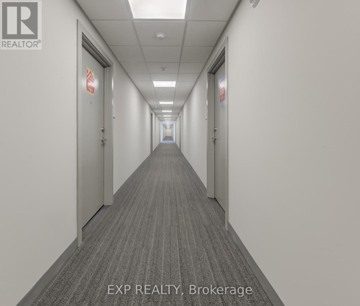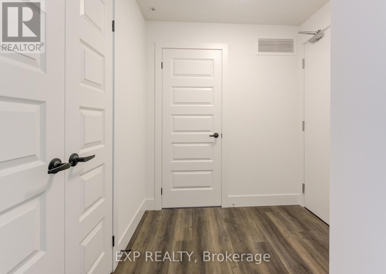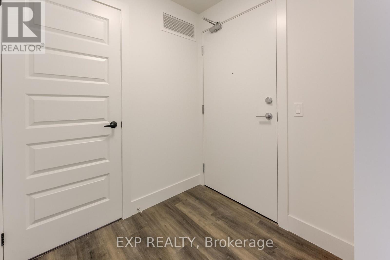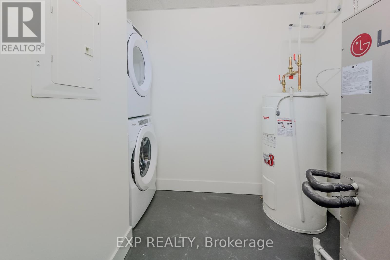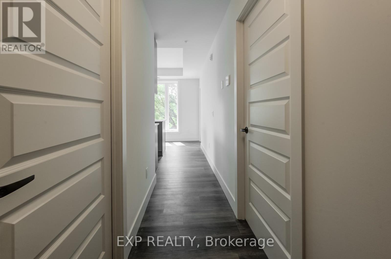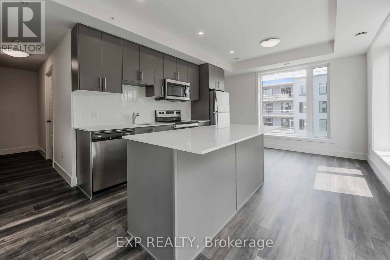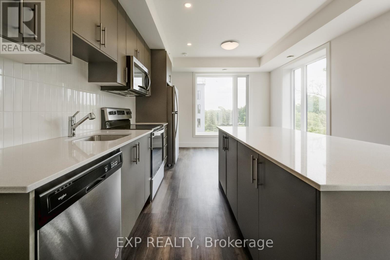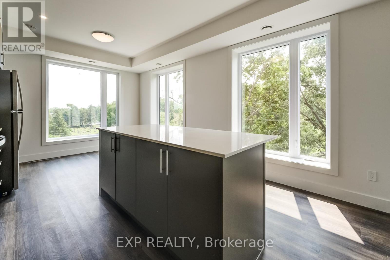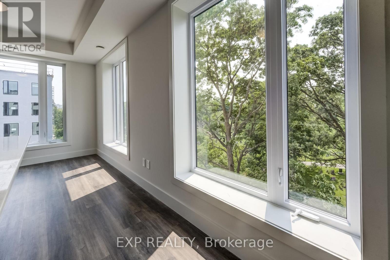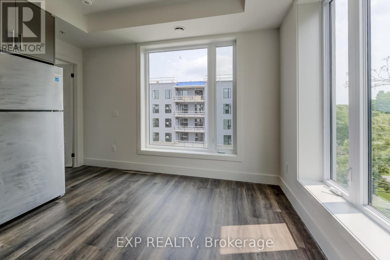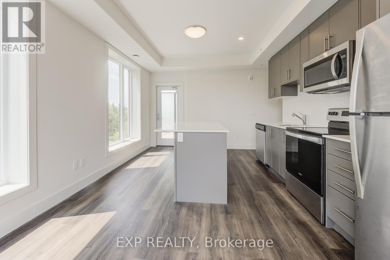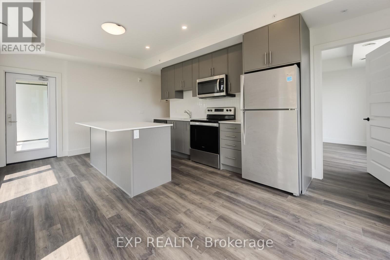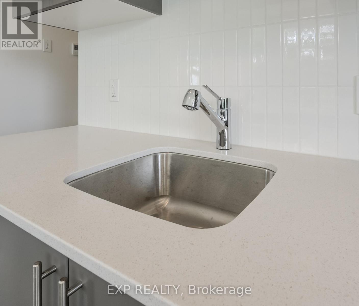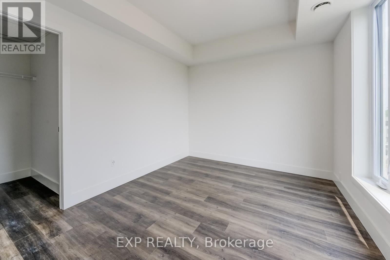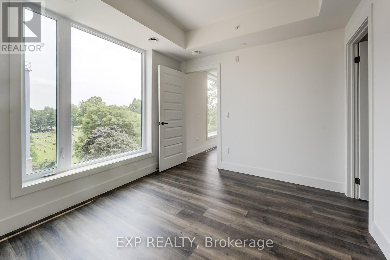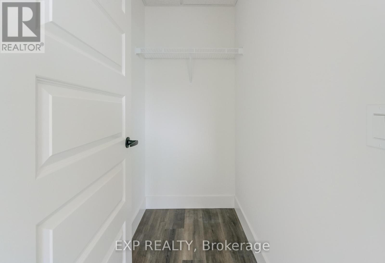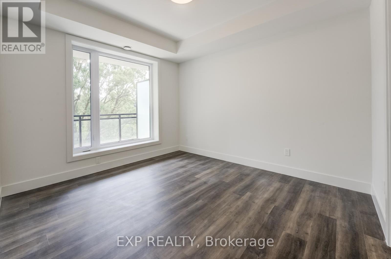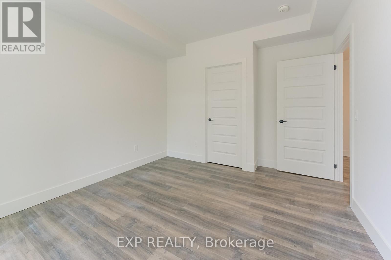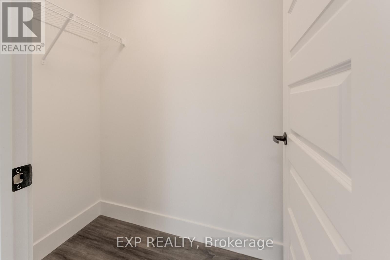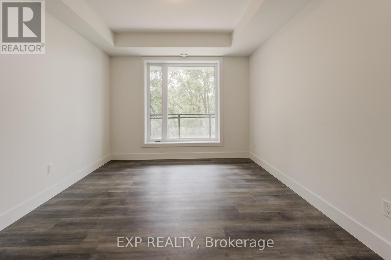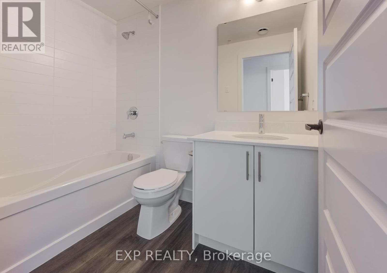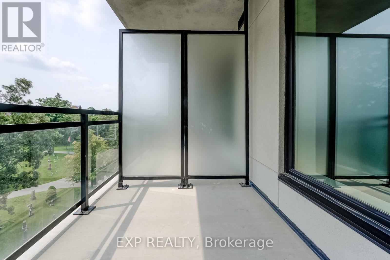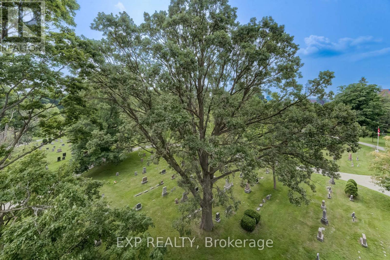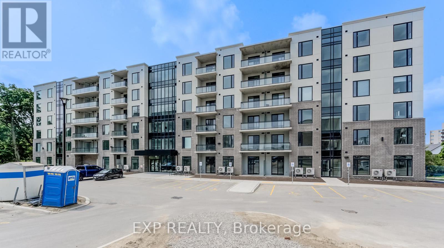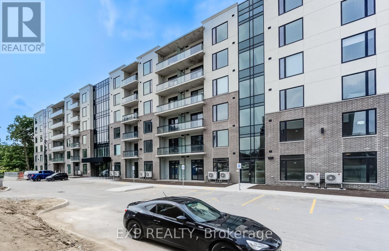516 - 103 Roger Street Waterloo, Ontario N2J 1A4
$469,000Maintenance, Common Area Maintenance, Insurance
$458.58 Monthly
Maintenance, Common Area Maintenance, Insurance
$458.58 MonthlyBright & Spacious 2 Bdrm & 1 Bthrm Condo In Sought-After 'Uptown' Waterloo! Spur Line Common Development Built By Reputable Local Builder - Reid's Heritage Homes, Open Concept, 9 Ft Ceilings, Neutral Colours, Floor-To-Ceiling Windows, Quality Laminate Flooring, Kitchen w/ Island & Breakfast Bar, Backsplash, Stainless Steel Appliances & Quartz Counters, Pot Lights Thru-Out, Spacious Bdrms, Large Balcony w/ Unique View, 1 Car Parking, Walk To LRI, Spur Line Trail, Parks, Both Universities+++ *Tenant On Month-To-Month Lease - Can Leave Or Stay Based On Buyers' Needs* (id:60365)
Property Details
| MLS® Number | X12385502 |
| Property Type | Single Family |
| AmenitiesNearBy | Public Transit, Place Of Worship, Hospital, Schools, Park |
| CommunityFeatures | Pet Restrictions |
| Features | Elevator, Balcony, In Suite Laundry |
| ParkingSpaceTotal | 1 |
Building
| BathroomTotal | 1 |
| BedroomsAboveGround | 2 |
| BedroomsTotal | 2 |
| Amenities | Visitor Parking, Party Room, Separate Heating Controls |
| Appliances | Water Heater, Water Softener, Dishwasher, Dryer, Microwave, Stove, Washer, Refrigerator |
| CoolingType | Central Air Conditioning |
| ExteriorFinish | Concrete, Brick |
| HeatingFuel | Natural Gas |
| HeatingType | Forced Air |
| SizeInterior | 800 - 899 Sqft |
| Type | Apartment |
Parking
| Underground | |
| Garage |
Land
| Acreage | No |
| LandAmenities | Public Transit, Place Of Worship, Hospital, Schools, Park |
Rooms
| Level | Type | Length | Width | Dimensions |
|---|---|---|---|---|
| Main Level | Bedroom | 3.05 m | 3.05 m | 3.05 m x 3.05 m |
| Main Level | Bedroom 2 | 3.05 m | 3.28 m | 3.05 m x 3.28 m |
| Main Level | Bathroom | Measurements not available |
https://www.realtor.ca/real-estate/28823720/516-103-roger-street-waterloo
Rob Gill
Salesperson
4711 Yonge St 10th Flr, 106430
Toronto, Ontario M2N 6K8

