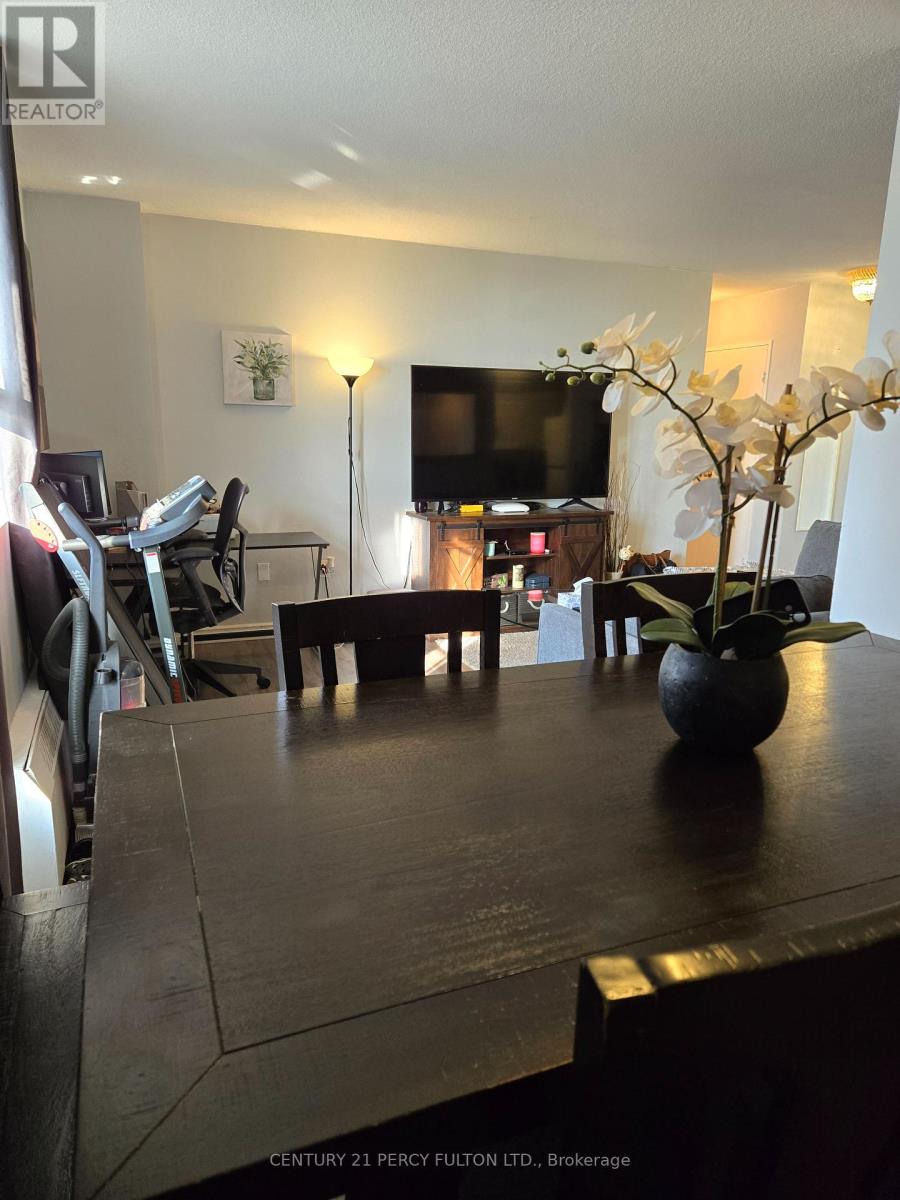516 - 100 Dundalk Drive Toronto, Ontario M1P 4V2
2 Bedroom
1 Bathroom
800 - 899 sqft
Wall Unit
Hot Water Radiator Heat
$2,350 Monthly
Welcome to 100 Dundalk Dr! This Highly Desired Unit Has A Large Size Balcony, Laminate Floors, Large Living/ Dining Area. Quiet Family Building. Close To Scarborough Town Centre, Schools , TTC Bus, Hwy401, Kennedy Commons, Hospital , Centennial College, And Much More. Includes Security Systems, Recreation Room, Tennis Court. (id:60365)
Property Details
| MLS® Number | E12132661 |
| Property Type | Single Family |
| Community Name | Dorset Park |
| CommunityFeatures | Pet Restrictions |
| Features | Balcony, Carpet Free, Laundry- Coin Operated |
| ParkingSpaceTotal | 1 |
Building
| BathroomTotal | 1 |
| BedroomsAboveGround | 2 |
| BedroomsTotal | 2 |
| Amenities | Storage - Locker |
| CoolingType | Wall Unit |
| ExteriorFinish | Brick |
| FlooringType | Ceramic, Tile |
| HeatingFuel | Natural Gas |
| HeatingType | Hot Water Radiator Heat |
| SizeInterior | 800 - 899 Sqft |
| Type | Apartment |
Parking
| Underground | |
| Garage |
Land
| Acreage | No |
Rooms
| Level | Type | Length | Width | Dimensions |
|---|---|---|---|---|
| Main Level | Living Room | 4.32 m | 3.6 m | 4.32 m x 3.6 m |
| Main Level | Dining Room | 2.54 m | 2.38 m | 2.54 m x 2.38 m |
| Main Level | Kitchen | 3.3 m | 2.38 m | 3.3 m x 2.38 m |
| Main Level | Primary Bedroom | 3.55 m | 3.05 m | 3.55 m x 3.05 m |
| Main Level | Bedroom 2 | 4.2 m | 2.72 m | 4.2 m x 2.72 m |
https://www.realtor.ca/real-estate/28278744/516-100-dundalk-drive-toronto-dorset-park-dorset-park
Dinesh Balasubramaniam
Salesperson
Century 21 Percy Fulton Ltd.
2911 Kennedy Road
Toronto, Ontario M1V 1S8
2911 Kennedy Road
Toronto, Ontario M1V 1S8
Ravi Kanagaratnam
Broker
Century 21 Percy Fulton Ltd.
2911 Kennedy Road
Toronto, Ontario M1V 1S8
2911 Kennedy Road
Toronto, Ontario M1V 1S8














