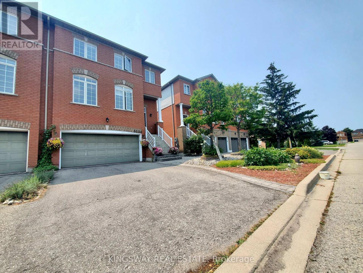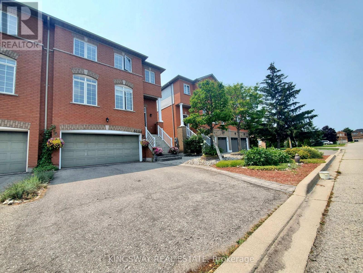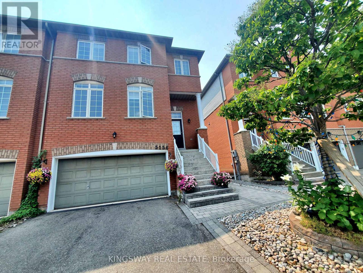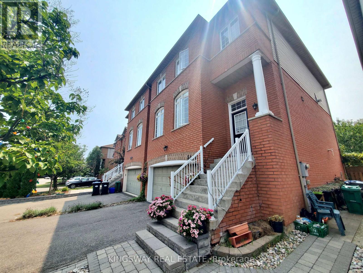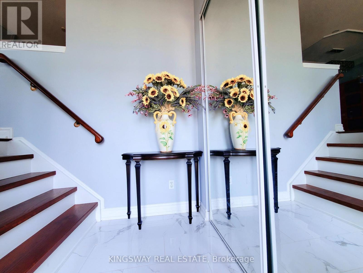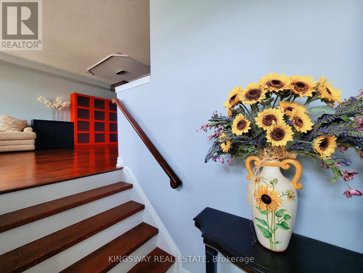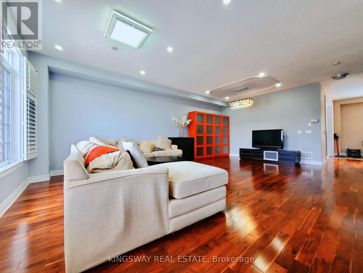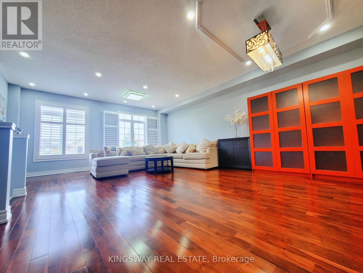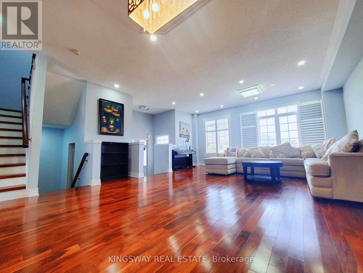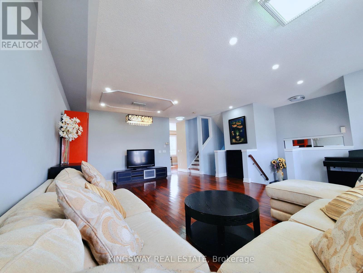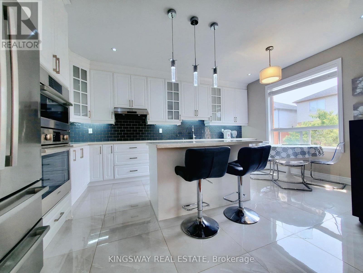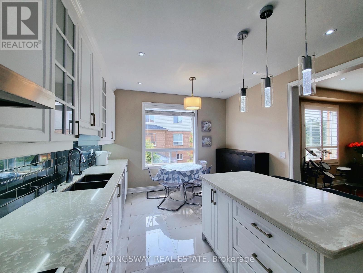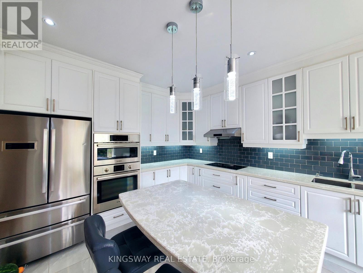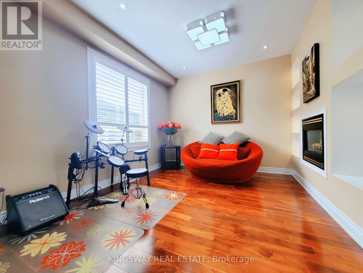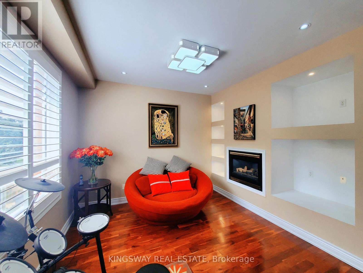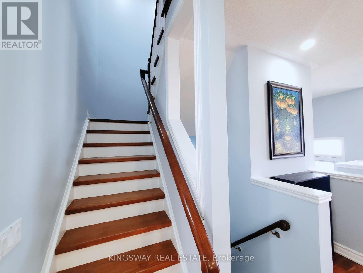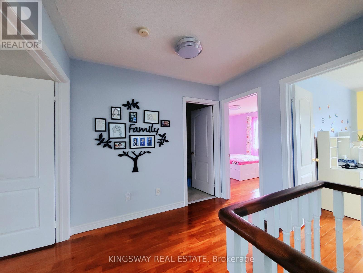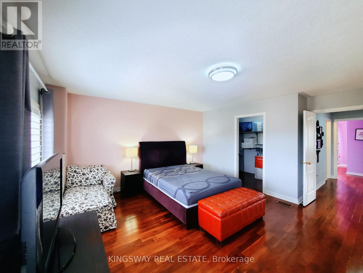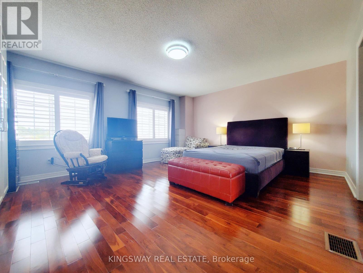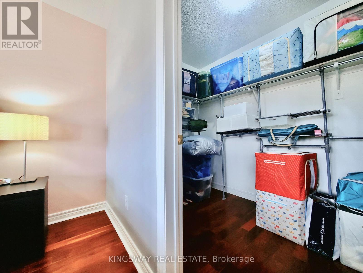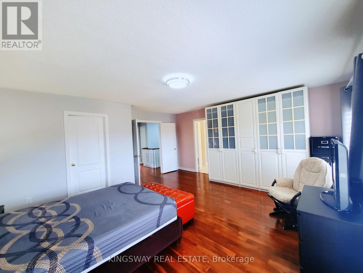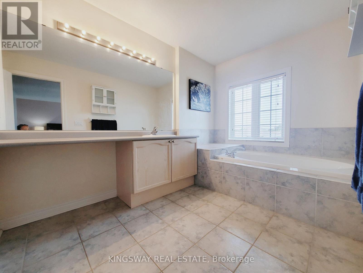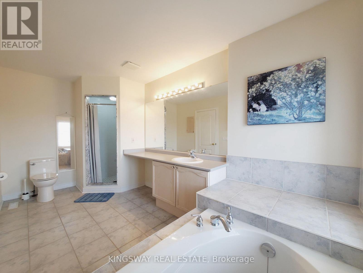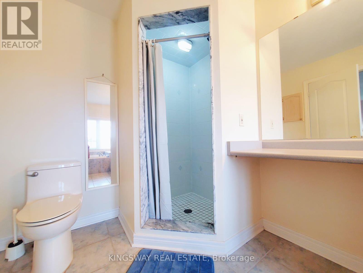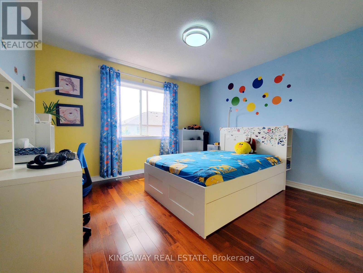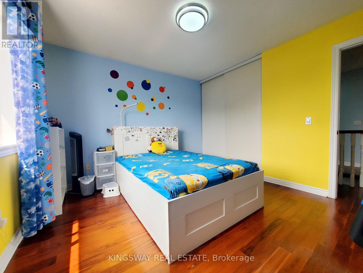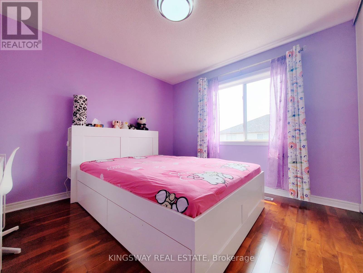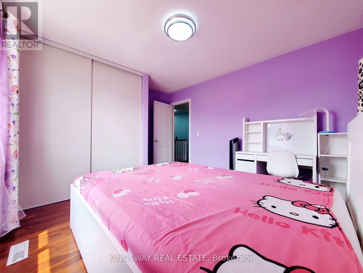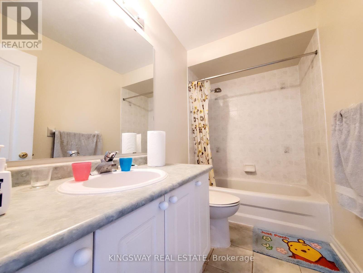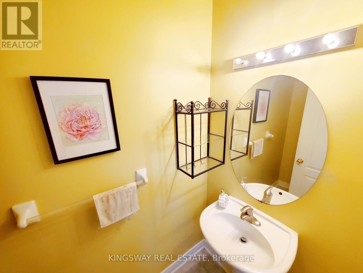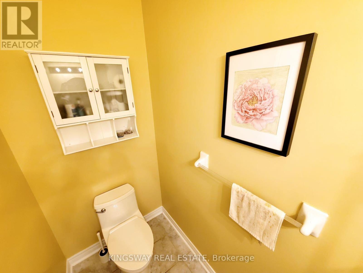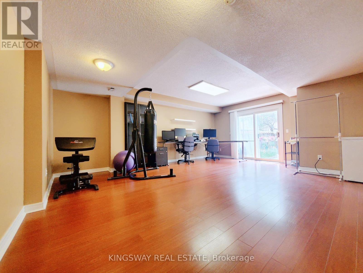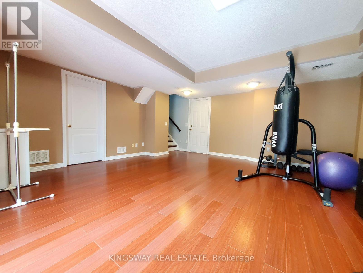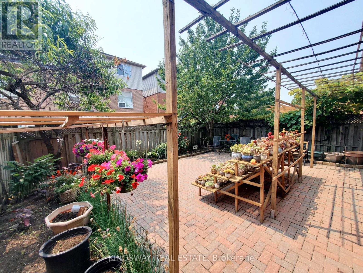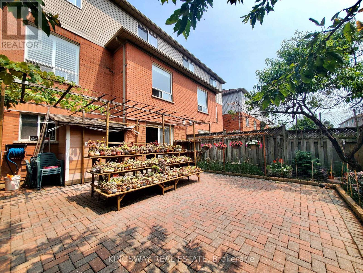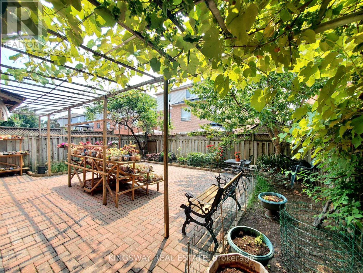5156 Parkplace Circle Mississauga, Ontario L5V 2M2
3 Bedroom
3 Bathroom
2000 - 2500 sqft
Fireplace
Central Air Conditioning
Forced Air
$3,600 Monthly
Spacious and Well-Maintained 3-Bedroom Semi-Detached Home with a Double Garage in the Heart of Mississauga! Approx. 2,485 Sq. Ft. of Bright and Functional Living Space Including Above-Grade Basement. Features a Modern Open Layout with Hardwood and Laminate Flooring Throughout - No Carpet for Easy Maintenance. Convenient Garage Access from Inside. Prime Location - Steps to Parks, Tennis Courts, and Top-Ranked Schools (Rick Hansen, Fallingbrook Middle, St. Herbert, Sherwood Mills). Minutes to Shopping, Transit, and Highways 401/403. Move-In Ready Home in Excellent Condition - A Must See! (id:60365)
Property Details
| MLS® Number | W12475321 |
| Property Type | Single Family |
| Community Name | East Credit |
| EquipmentType | Water Heater |
| Features | Carpet Free, In Suite Laundry |
| ParkingSpaceTotal | 4 |
| RentalEquipmentType | Water Heater |
Building
| BathroomTotal | 3 |
| BedroomsAboveGround | 3 |
| BedroomsTotal | 3 |
| Appliances | Oven - Built-in, Range |
| BasementDevelopment | Finished |
| BasementFeatures | Walk Out |
| BasementType | N/a (finished) |
| ConstructionStyleAttachment | Semi-detached |
| CoolingType | Central Air Conditioning |
| ExteriorFinish | Brick |
| FireplacePresent | Yes |
| FlooringType | Hardwood, Laminate |
| FoundationType | Concrete |
| HalfBathTotal | 1 |
| HeatingFuel | Natural Gas |
| HeatingType | Forced Air |
| StoriesTotal | 2 |
| SizeInterior | 2000 - 2500 Sqft |
| Type | House |
| UtilityWater | Municipal Water |
Parking
| Garage |
Land
| Acreage | No |
| Sewer | Sanitary Sewer |
Rooms
| Level | Type | Length | Width | Dimensions |
|---|---|---|---|---|
| Lower Level | Recreational, Games Room | 5 m | 3.39 m | 5 m x 3.39 m |
| Main Level | Living Room | 5.51 m | 7.13 m | 5.51 m x 7.13 m |
| Main Level | Dining Room | 5.51 m | 7.13 m | 5.51 m x 7.13 m |
| Main Level | Kitchen | 3.62 m | 2.74 m | 3.62 m x 2.74 m |
| Main Level | Eating Area | 3.62 m | 2.43 m | 3.62 m x 2.43 m |
| Main Level | Family Room | 5 m | 3.39 m | 5 m x 3.39 m |
| Upper Level | Primary Bedroom | 5.51 m | 4.31 m | 5.51 m x 4.31 m |
| Upper Level | Bedroom 2 | 3.73 m | 3.42 m | 3.73 m x 3.42 m |
| Upper Level | Bedroom 3 | 3.42 m | 3.27 m | 3.42 m x 3.27 m |
Raymond Li
Broker
Kingsway Real Estate
3180 Ridgeway Drive Unit 36
Mississauga, Ontario L5L 5S7
3180 Ridgeway Drive Unit 36
Mississauga, Ontario L5L 5S7

