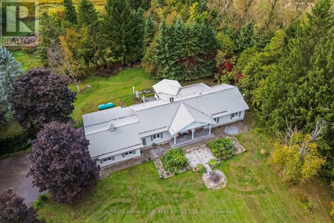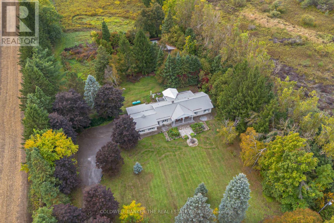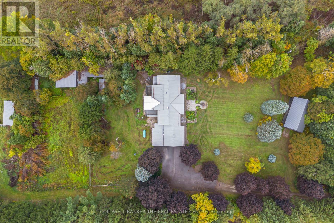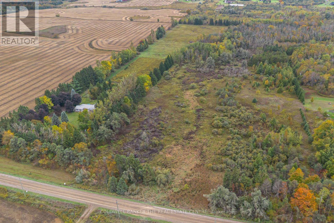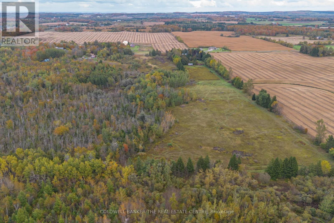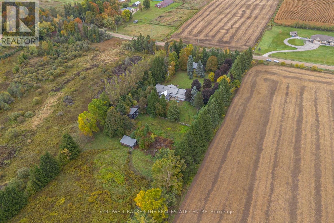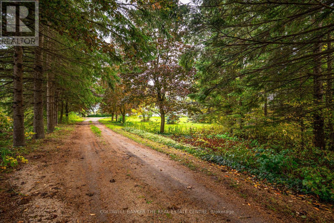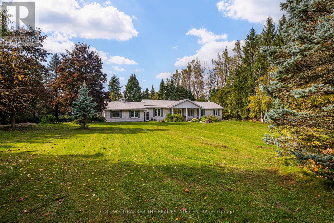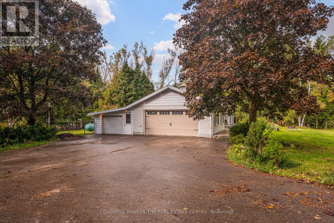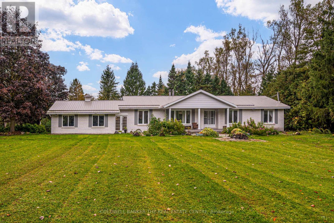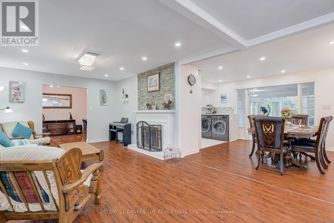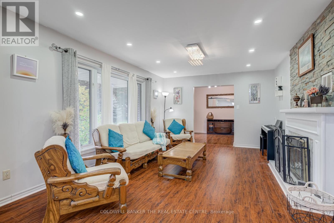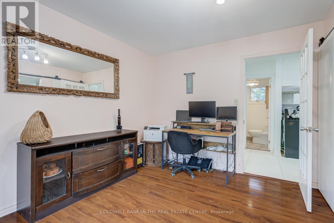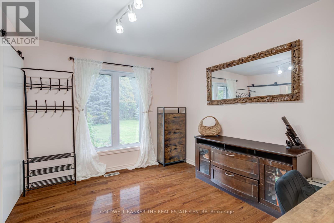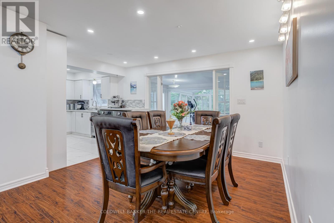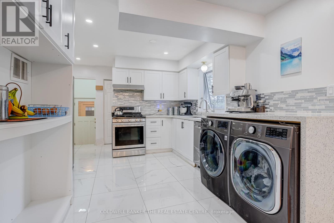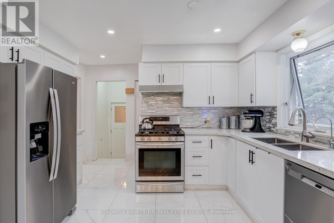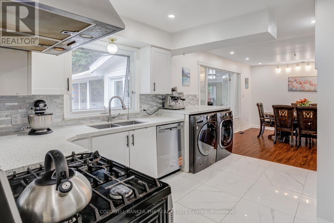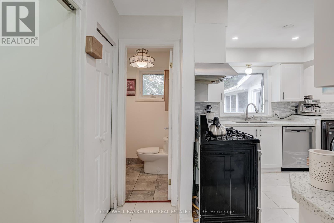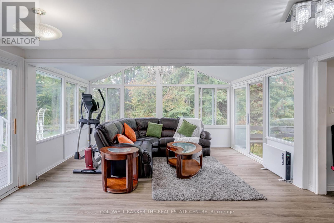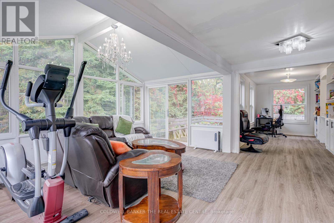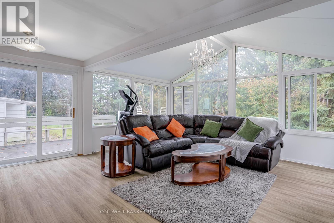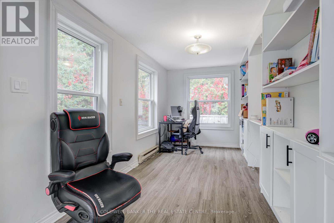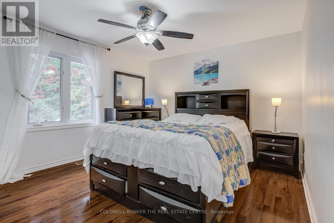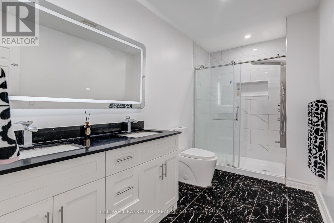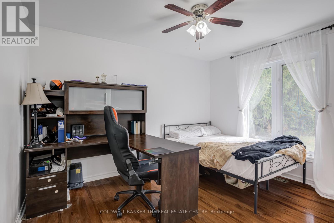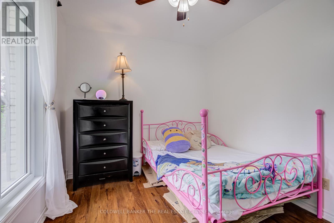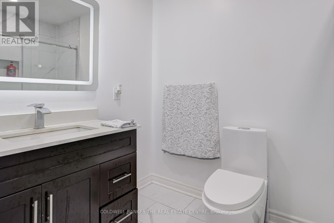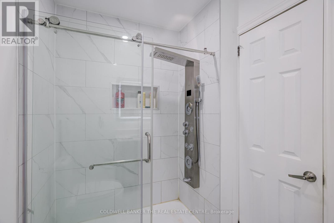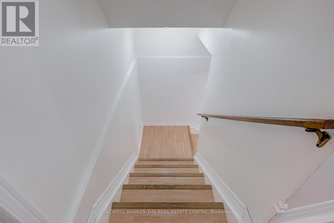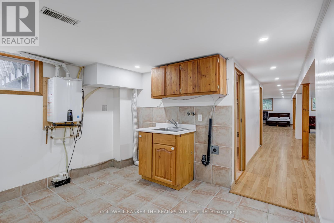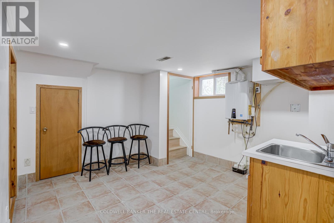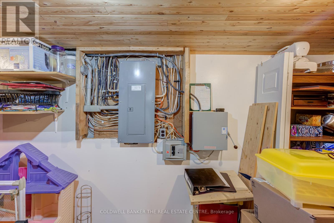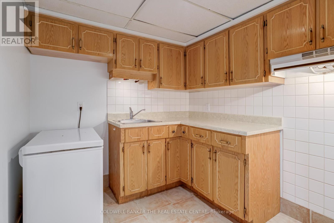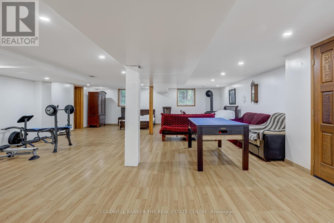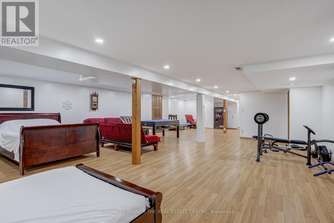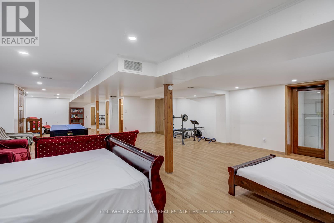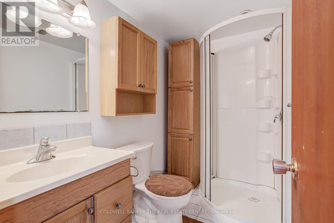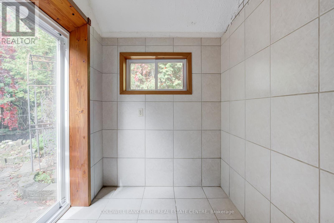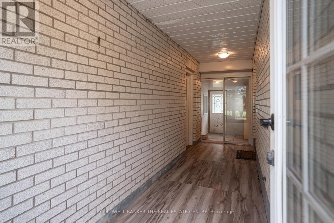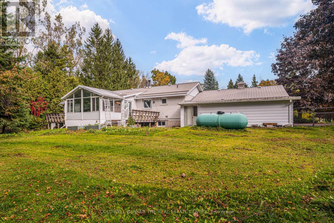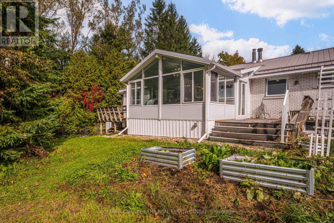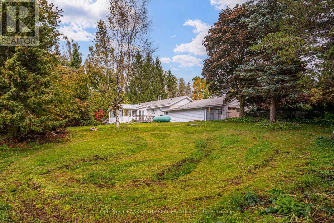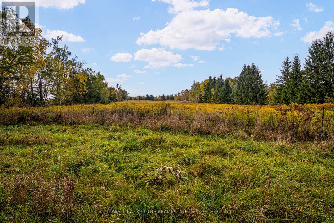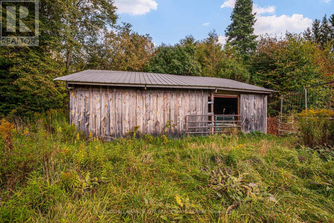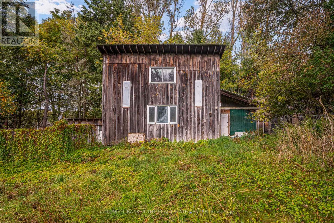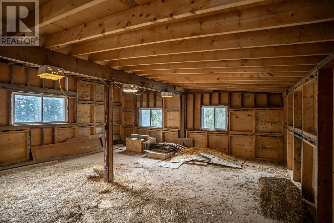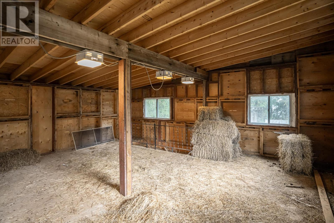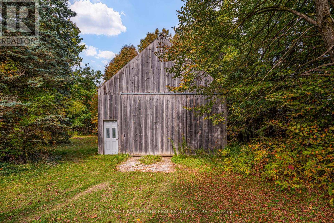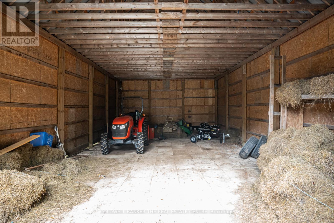515490 2nd Line Amaranth, Ontario L9V 1L6
$1,998,000
Rustic Charm Meets Modern Comfort Nestled on 34 peaceful Acres! Sun filled East-facing bungalow just 2 minutes from downtown Shelburne offers the perfect blend of country living & everyday convenience. Ideal for hobby farming, sustainable living, or simply enjoying the countryside serenity you've been searching for.Grand double-door entrance opens into a spacious main level, featuring extended living area with a cozy wood-burning fireplace, large dining area, renovated kitchen with quartz counters & a sun-filled addition perfect for year-round relaxation. Flexible space offers home-office set-up while upholding an open-concept layout featuring pot lights & hardwood floors and natural sunlight throughout. Primary bedroom includes an upgraded ensuite with quartz backsplash. Finished walk-out basement features large above-grade windows, additional kitchen, oversized recreational room, & potential for 2 additional bedrooms - ideal for guests or extended family. Steel roof on home adds long-term durability & peace of mind. In total, 7 functional outbuildings ready to support your true country lifestyle, including 3 chicken coops (one oversized), a 2-storey workshop with hydro, a powered barn perfect for agricultural equipment, & standing rustic shelters for goats & cattle.This is more than just a home - it's a place to plant your roots, raise animals, grow your own food. Define self-sufficient homesteading as you live in harmony with Nature. Come experience the magic of rural living, just minutes from town. (id:60365)
Property Details
| MLS® Number | X12481690 |
| Property Type | Single Family |
| Community Name | Rural Amaranth |
| EquipmentType | Water Heater, Water Heater - Tankless, Propane Tank |
| ParkingSpaceTotal | 13 |
| RentalEquipmentType | Water Heater, Water Heater - Tankless, Propane Tank |
Building
| BathroomTotal | 4 |
| BedroomsAboveGround | 3 |
| BedroomsBelowGround | 1 |
| BedroomsTotal | 4 |
| Appliances | Central Vacuum |
| ArchitecturalStyle | Bungalow |
| BasementDevelopment | Finished |
| BasementFeatures | Walk Out, Separate Entrance |
| BasementType | N/a (finished), N/a |
| ConstructionStyleAttachment | Detached |
| CoolingType | None |
| ExteriorFinish | Brick |
| FireplacePresent | Yes |
| FireplaceTotal | 2 |
| FireplaceType | Woodstove |
| FlooringType | Hardwood, Laminate, Marble, Ceramic |
| FoundationType | Block |
| HeatingFuel | Propane |
| HeatingType | Forced Air |
| StoriesTotal | 1 |
| SizeInterior | 1500 - 2000 Sqft |
| Type | House |
Parking
| Attached Garage | |
| Garage |
Land
| Acreage | Yes |
| Sewer | Septic System |
| SizeDepth | 1951 Ft |
| SizeFrontage | 801 Ft ,4 In |
| SizeIrregular | 801.4 X 1951 Ft |
| SizeTotalText | 801.4 X 1951 Ft|25 - 50 Acres |
Rooms
| Level | Type | Length | Width | Dimensions |
|---|---|---|---|---|
| Lower Level | Recreational, Games Room | 41.83 m | 23.58 m | 41.83 m x 23.58 m |
| Lower Level | Utility Room | 11.83 m | 16.5 m | 11.83 m x 16.5 m |
| Lower Level | Kitchen | 7.67 m | 7.33 m | 7.67 m x 7.33 m |
| Main Level | Family Room | 23.67 m | 12.08 m | 23.67 m x 12.08 m |
| Main Level | Dining Room | 12.08 m | 10.41 m | 12.08 m x 10.41 m |
| Main Level | Kitchen | 11.67 m | 13 m | 11.67 m x 13 m |
| Main Level | Living Room | 10.08 m | 12.08 m | 10.08 m x 12.08 m |
| Main Level | Sunroom | 18.17 m | 29.42 m | 18.17 m x 29.42 m |
| Main Level | Den | 7.58 m | 14.08 m | 7.58 m x 14.08 m |
| Main Level | Primary Bedroom | 11.67 m | 13.25 m | 11.67 m x 13.25 m |
| Main Level | Bedroom 2 | 11.08 m | 12.08 m | 11.08 m x 12.08 m |
| Main Level | Bedroom 3 | 8.67 m | 10.67 m | 8.67 m x 10.67 m |
https://www.realtor.ca/real-estate/29031615/515490-2nd-line-amaranth-rural-amaranth
Asad Khan
Salesperson
2162 Major Mackenzie Drive
Vaughan, Ontario L6A 1P7
Roy Cado
Salesperson
2162 Major Mackenzie Drive
Vaughan, Ontario L6A 1P7

