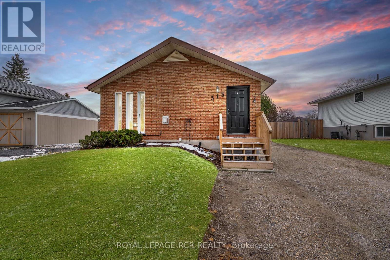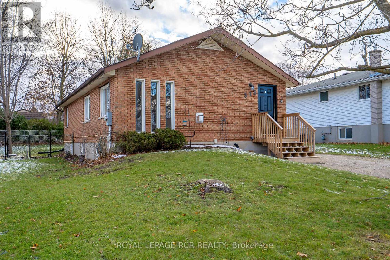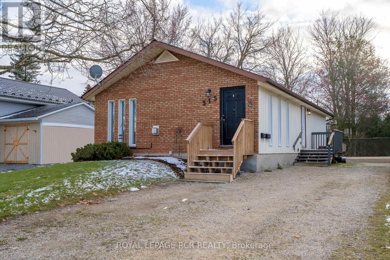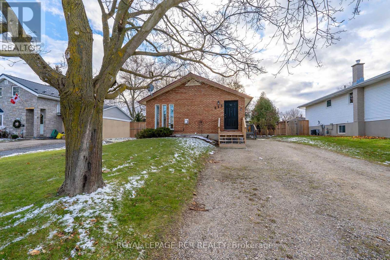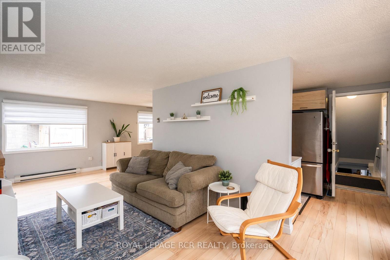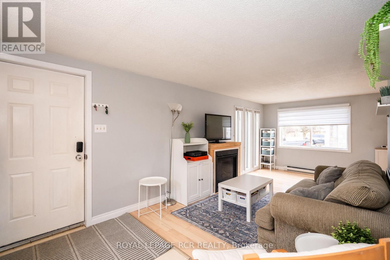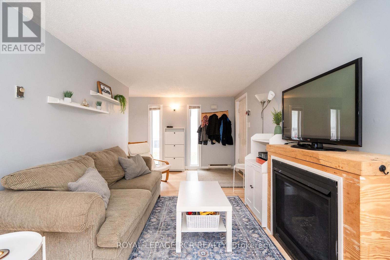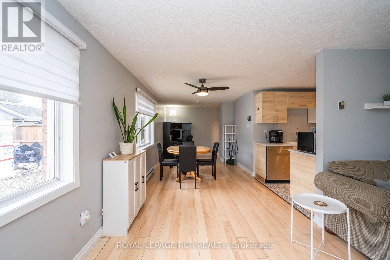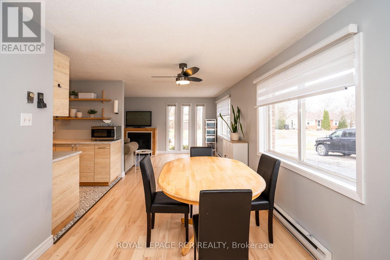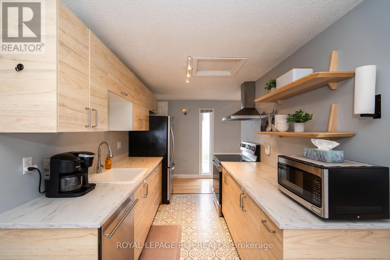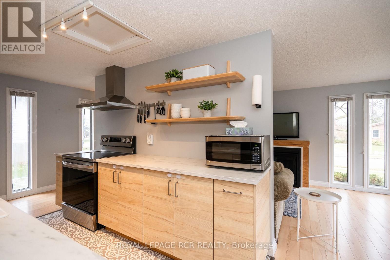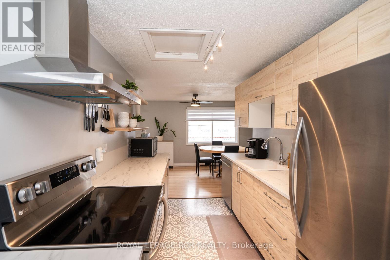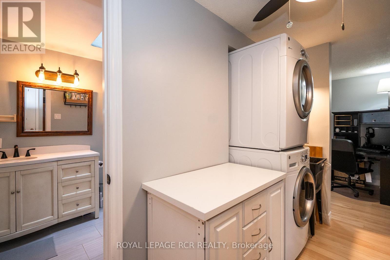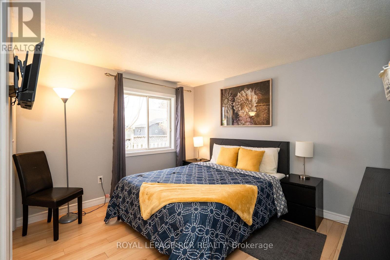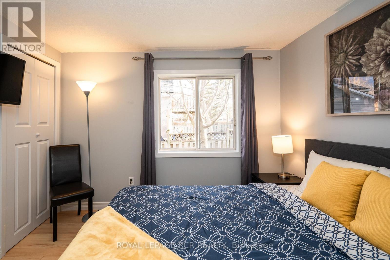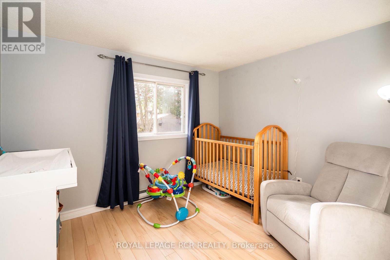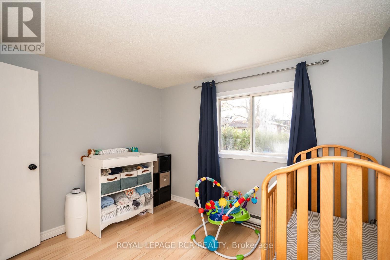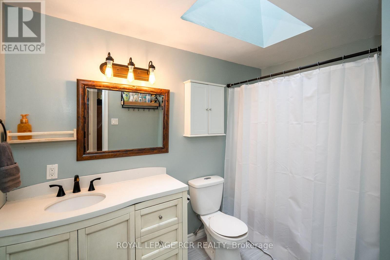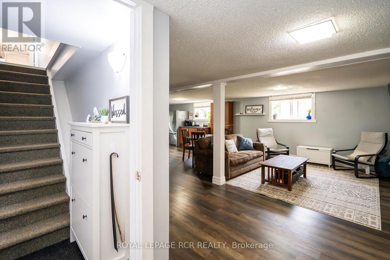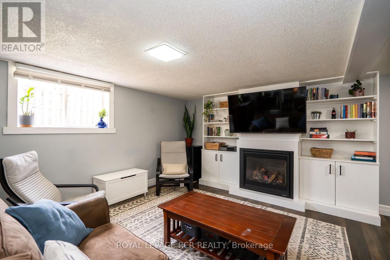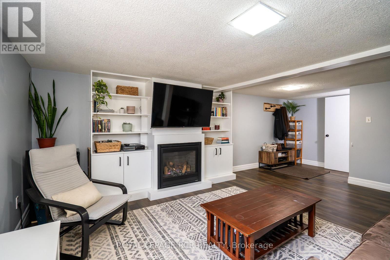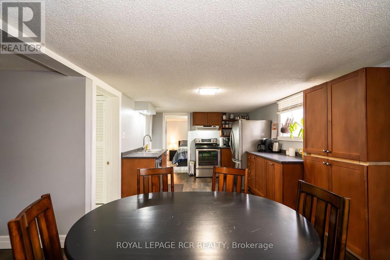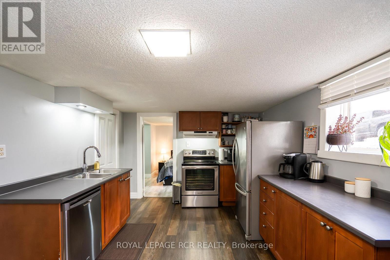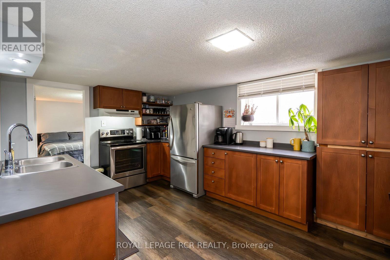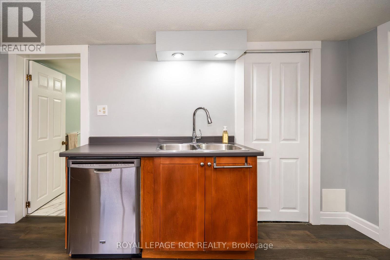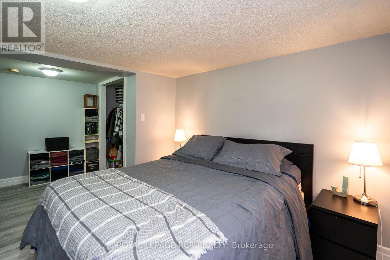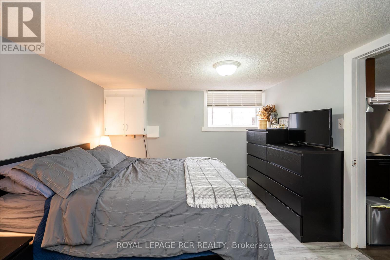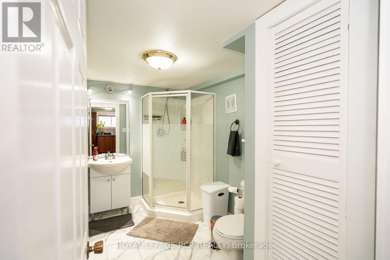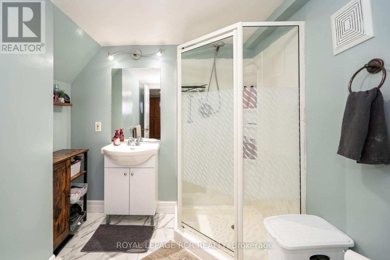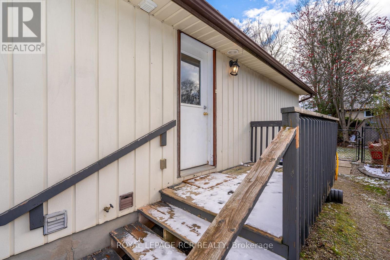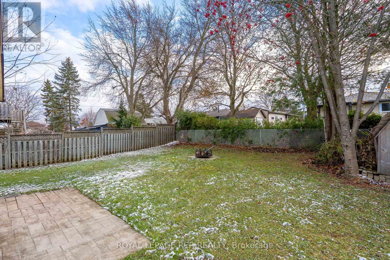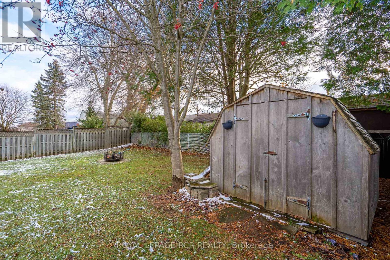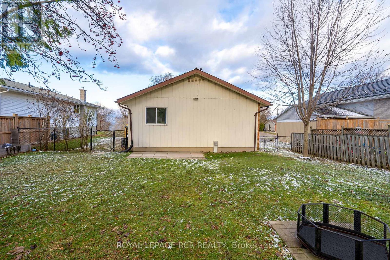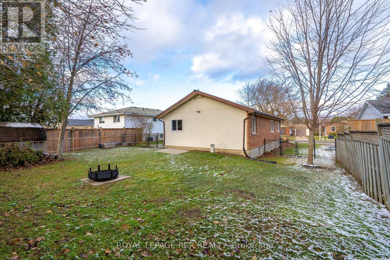3 Bedroom
2 Bathroom
700 - 1100 sqft
Bungalow
Fireplace
Window Air Conditioner
Baseboard Heaters
$699,900
Charming bungalow living in the heart of Fergus! Perfect for first-time buyers, this property offers thoughtful updates, functional spaces, and the advantage of a true two-unit layout. The main floor features a cozy living area centered around a gas fireplace, along with a bright, modern kitchen updated in 2020. A convenient main-floor laundry and a stylish 4-piece bathroom make everyday living a breeze. The lower level provides outstanding versatility with a separate entrance to an accessory apartment - ideal for generating extra income! This spacious suite features a generously sized bedroom, its own laundry, and a well-appointed 3-piece bathroom. The fully fenced backyard provides privacy and includes a handy storage shed for all your seasonal items. With parking for five vehicles and walkable access to schools, downtown amenities, shops, and parks, this home truly blends comfort with convenience. (id:60365)
Property Details
|
MLS® Number
|
X12561554 |
|
Property Type
|
Single Family |
|
Community Name
|
Fergus |
|
EquipmentType
|
Water Softener |
|
Features
|
Sump Pump |
|
ParkingSpaceTotal
|
5 |
|
RentalEquipmentType
|
Water Softener |
|
Structure
|
Shed |
Building
|
BathroomTotal
|
2 |
|
BedroomsAboveGround
|
2 |
|
BedroomsBelowGround
|
1 |
|
BedroomsTotal
|
3 |
|
Age
|
31 To 50 Years |
|
Amenities
|
Fireplace(s) |
|
Appliances
|
Water Heater, Water Softener, Dishwasher, Dryer, Freezer, Microwave, Two Stoves, Two Washers, Window Coverings, Two Refrigerators |
|
ArchitecturalStyle
|
Bungalow |
|
BasementFeatures
|
Apartment In Basement, Separate Entrance |
|
BasementType
|
N/a, N/a |
|
ConstructionStyleAttachment
|
Detached |
|
CoolingType
|
Window Air Conditioner |
|
ExteriorFinish
|
Aluminum Siding, Brick Facing |
|
FireplacePresent
|
Yes |
|
FoundationType
|
Unknown |
|
HeatingFuel
|
Electric |
|
HeatingType
|
Baseboard Heaters |
|
StoriesTotal
|
1 |
|
SizeInterior
|
700 - 1100 Sqft |
|
Type
|
House |
|
UtilityWater
|
Municipal Water |
Parking
Land
|
Acreage
|
No |
|
Sewer
|
Sanitary Sewer |
|
SizeDepth
|
113 Ft ,3 In |
|
SizeFrontage
|
60 Ft |
|
SizeIrregular
|
60 X 113.3 Ft |
|
SizeTotalText
|
60 X 113.3 Ft |
Rooms
| Level |
Type |
Length |
Width |
Dimensions |
|
Basement |
Living Room |
5.3 m |
6.66 m |
5.3 m x 6.66 m |
|
Basement |
Kitchen |
4.01 m |
3.23 m |
4.01 m x 3.23 m |
|
Basement |
Bedroom 3 |
3.35 m |
5.19 m |
3.35 m x 5.19 m |
|
Main Level |
Living Room |
6.89 m |
3 m |
6.89 m x 3 m |
|
Main Level |
Dining Room |
3.09 m |
2.73 m |
3.09 m x 2.73 m |
|
Main Level |
Kitchen |
4.16 m |
2.6 m |
4.16 m x 2.6 m |
|
Main Level |
Primary Bedroom |
3.87 m |
3.52 m |
3.87 m x 3.52 m |
|
Main Level |
Bedroom 2 |
3.21 m |
3.25 m |
3.21 m x 3.25 m |
Utilities
|
Cable
|
Available |
|
Electricity
|
Installed |
https://www.realtor.ca/real-estate/29121241/515-shortreed-avenue-centre-wellington-fergus-fergus

