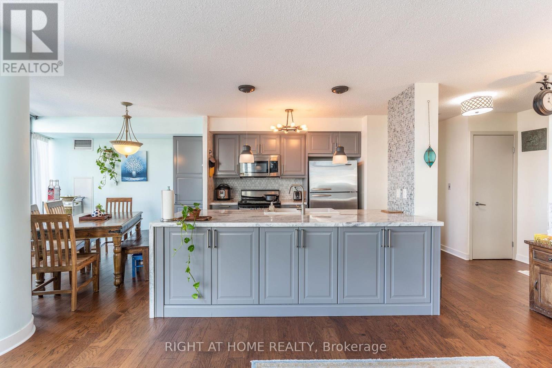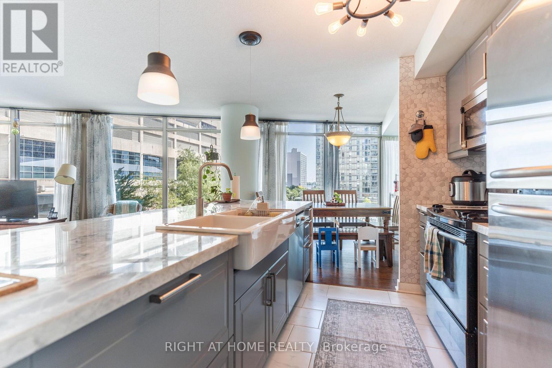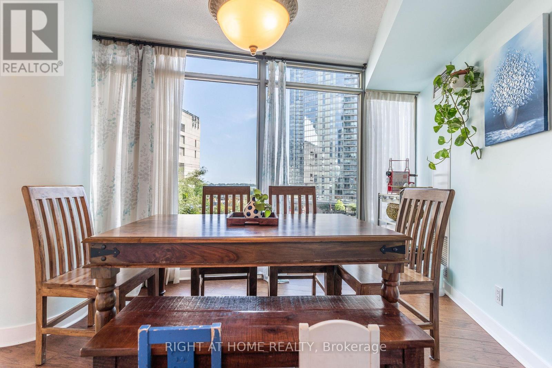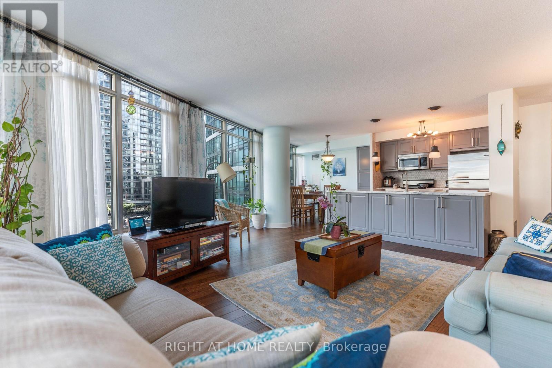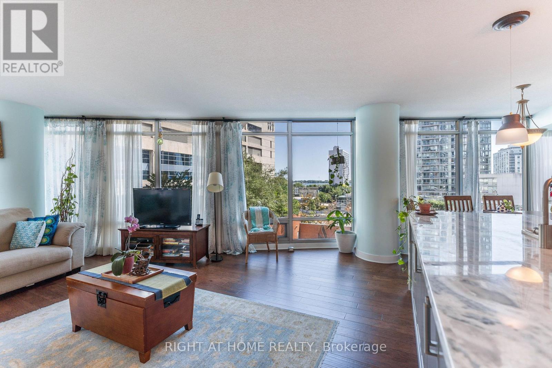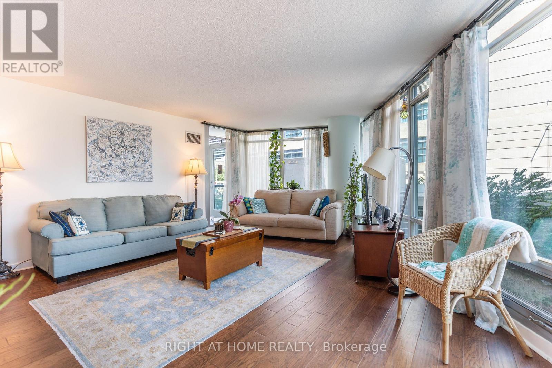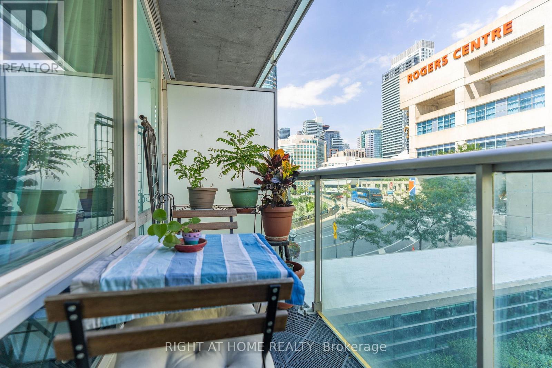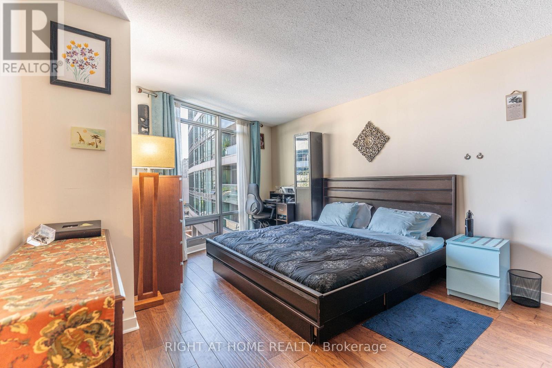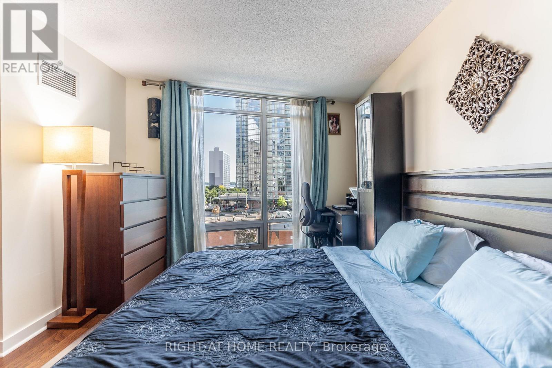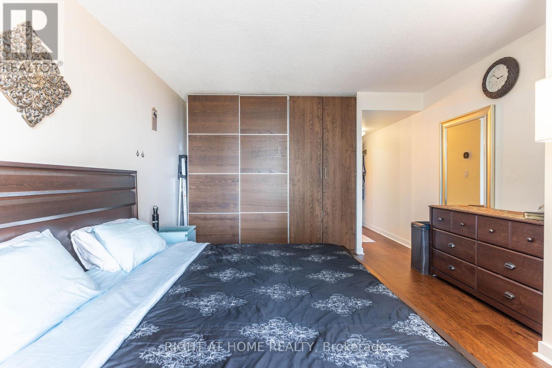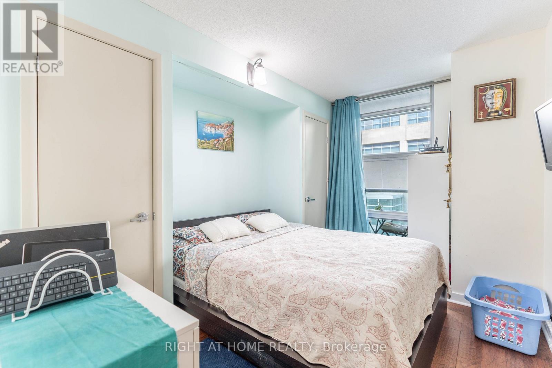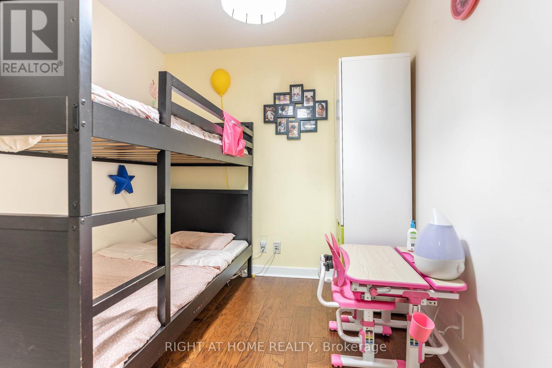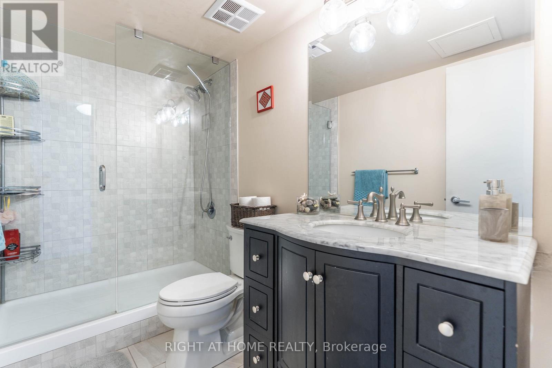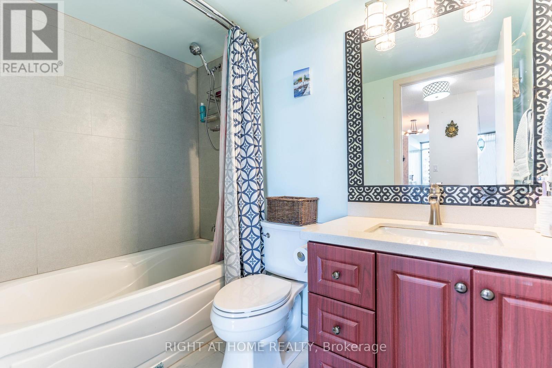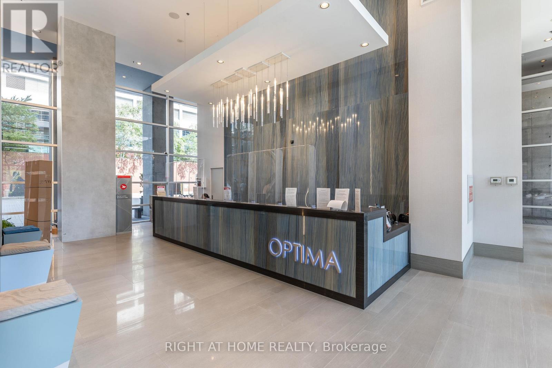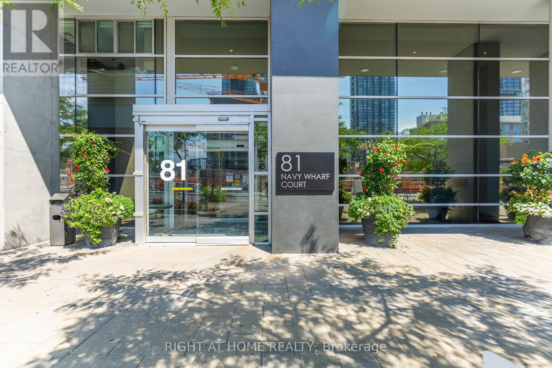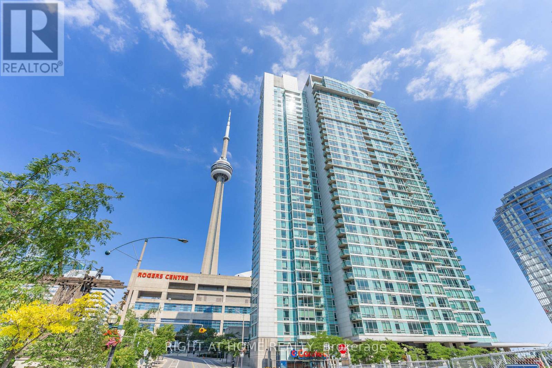515 - 81 Navy Wharf Court Toronto, Ontario M5V 3S2
3 Bedroom
2 Bathroom
1000 - 1199 sqft
Indoor Pool
Central Air Conditioning
Forced Air
$3,800 Monthly
Spacious, Bright, And Beautifully Renovated 2 Bedroom Plus Den With 1170 Sq. Ft. Of Living Space. Upgraded Hardwood Floors Throughout And Stunning Kitchen With Massive Waterfall Island.Two Large Bedrooms And Two Renovated Baths. Den Can Be Used As Home Office Or Even As A Third Bedroom. Building Amenities Include Indoor Pool, Gym, 24 Hr. Concierge, And More! Steps To The Lake, Entertainment And Financial Districts, Ttc, Go, The Gardiner. (id:60365)
Property Details
| MLS® Number | C12571986 |
| Property Type | Single Family |
| Community Name | Waterfront Communities C1 |
| CommunityFeatures | Pets Allowed With Restrictions |
| Features | Balcony |
| ParkingSpaceTotal | 1 |
| PoolType | Indoor Pool |
Building
| BathroomTotal | 2 |
| BedroomsAboveGround | 2 |
| BedroomsBelowGround | 1 |
| BedroomsTotal | 3 |
| Amenities | Security/concierge, Exercise Centre, Visitor Parking, Storage - Locker |
| BasementType | None |
| CoolingType | Central Air Conditioning |
| ExteriorFinish | Concrete |
| FlooringType | Hardwood |
| HeatingFuel | Natural Gas |
| HeatingType | Forced Air |
| SizeInterior | 1000 - 1199 Sqft |
| Type | Apartment |
Parking
| Underground | |
| Garage |
Land
| Acreage | No |
Rooms
| Level | Type | Length | Width | Dimensions |
|---|---|---|---|---|
| Ground Level | Living Room | 6.17 m | 5.61 m | 6.17 m x 5.61 m |
| Ground Level | Dining Room | 3.02 m | 3.25 m | 3.02 m x 3.25 m |
| Ground Level | Kitchen | 2.77 m | 2.79 m | 2.77 m x 2.79 m |
| Ground Level | Primary Bedroom | 5.21 m | 3.73 m | 5.21 m x 3.73 m |
| Ground Level | Bedroom 2 | 3.71 m | 2.87 m | 3.71 m x 2.87 m |
| Ground Level | Den | 2.72 m | 2.44 m | 2.72 m x 2.44 m |
Jake Adam Gellman
Salesperson
Right At Home Realty
1396 Don Mills Rd Unit B-121
Toronto, Ontario M3B 0A7
1396 Don Mills Rd Unit B-121
Toronto, Ontario M3B 0A7


