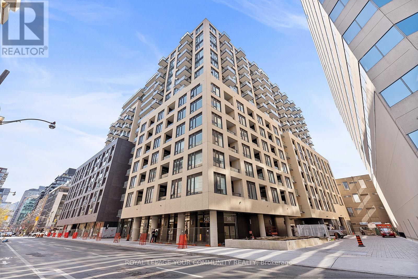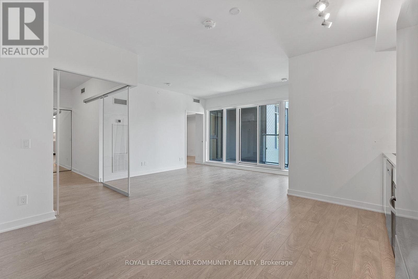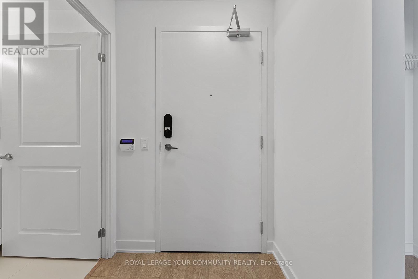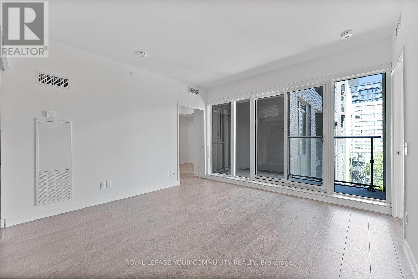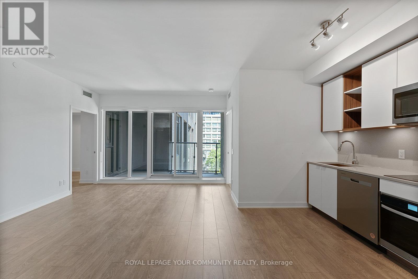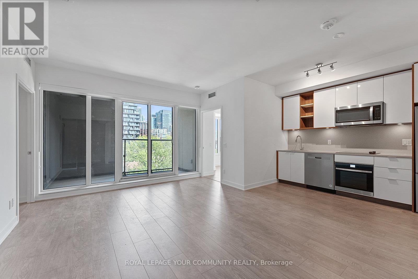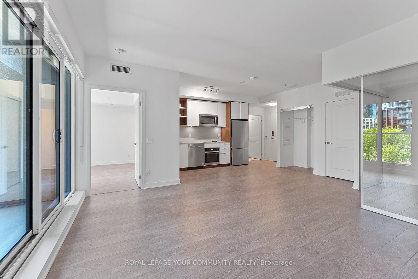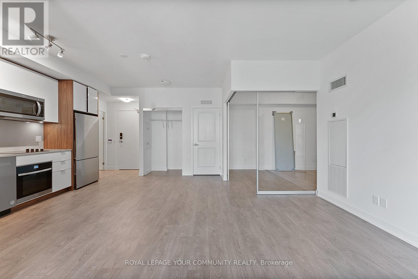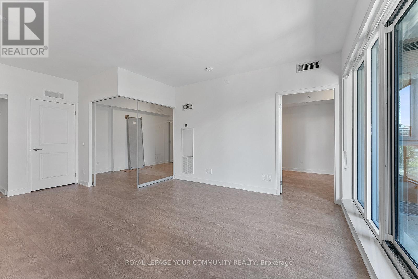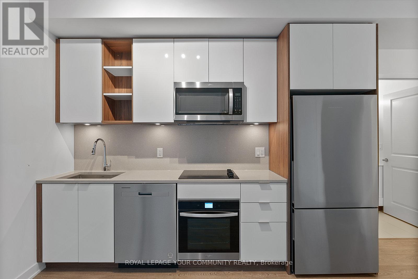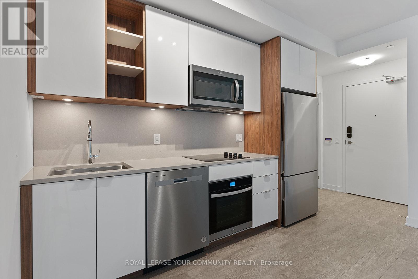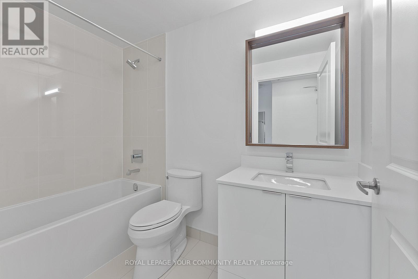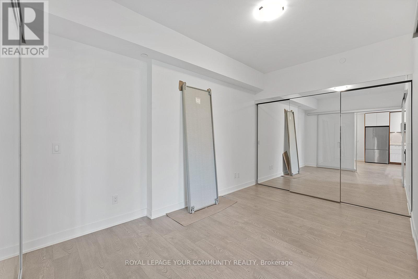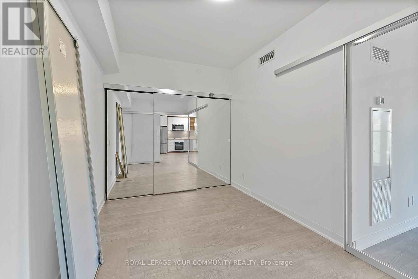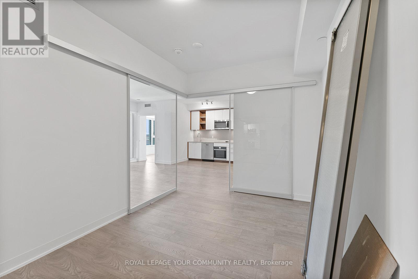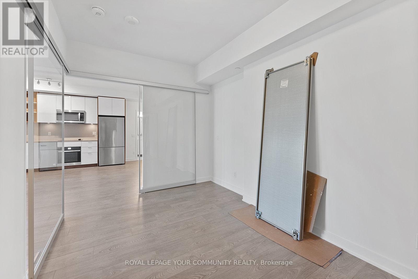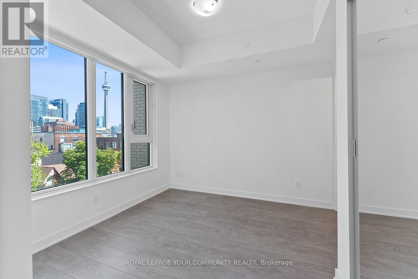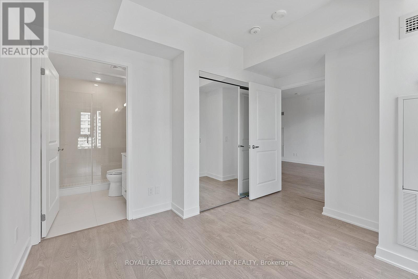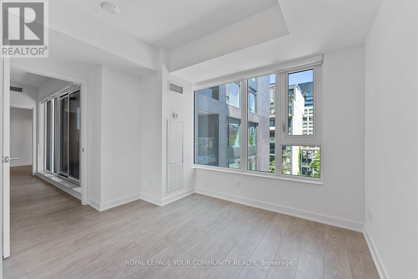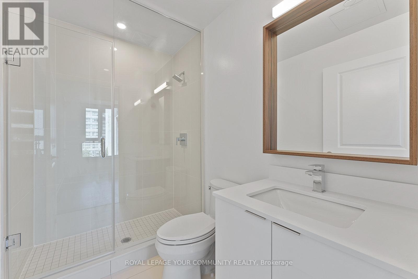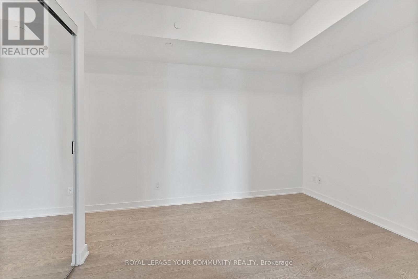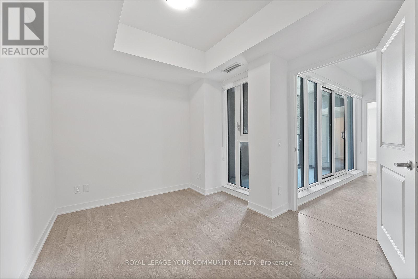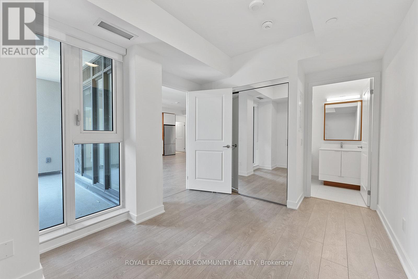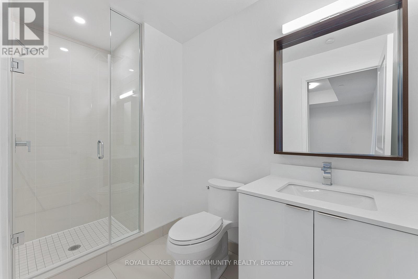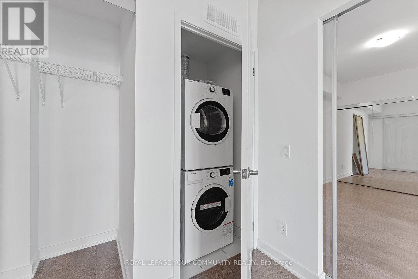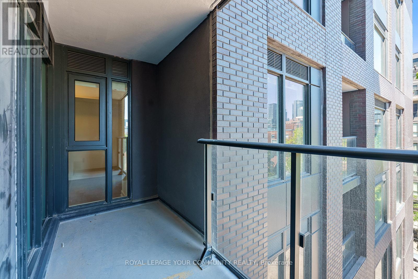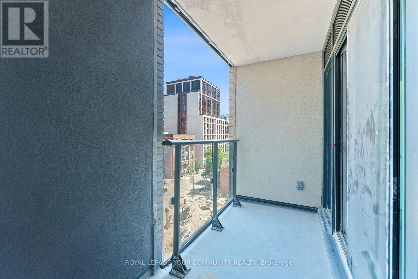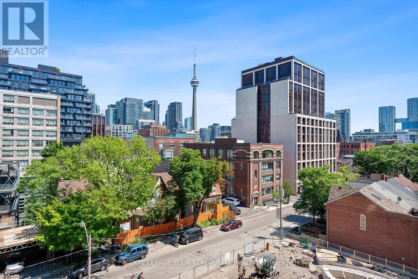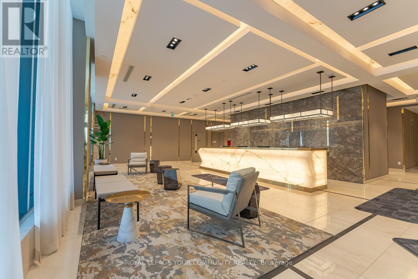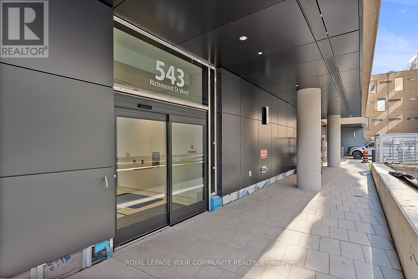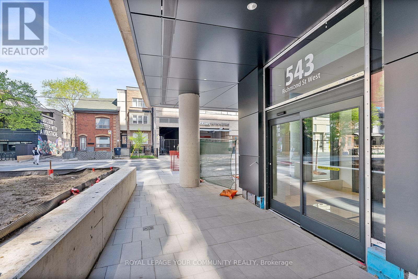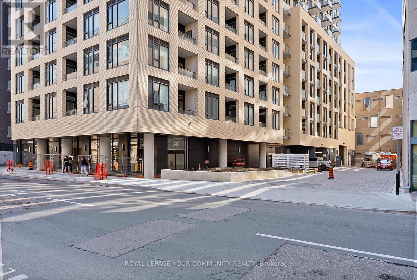515 - 543 Richmond Street W Toronto, Ontario M5V 0W9
$4,500 Monthly
Welcome to Pemberton Group's prestigious 543 Richmond Residences at Portland, where refined urban living meets modern luxury. This sophisticated 3-bedroom, 3-bath residence is nestled in the heart of Toronto's vibrant Fashion District, just steps from the Entertainment District and minutes from the Financial Core. Designed with elegance and functionality in mind, the unit showcases designer-curated finishes, an open-concept layout, and an abundance of natural light through its east-facing exposure and private balcony. The interiors feature high ceilings, wide-plank flooring, and premium materials throughout, creating an elevated and timeless atmosphere.The gourmet kitchen is a true showpiece, equipped with integrated high-end stainless steel appliances, custom contemporary cabinetry, quartz countertops, and a sleek backsplash-perfect for both everyday living and entertaining. Each of the spa-inspired bathrooms is finished with luxurious fixtures, frameless glass showers, and elegant tile work that exudes sophistication. The primary suite offers a walk-in closet and a beautifully appointed ensuite, providing a private retreat within this stunning residence.Residents of 543 Richmond enjoy access to an impressive selection of world-class amenities, including a 24-hour concierge and security, a state-of-the-art fitness centre, an elegant party room, games room, outdoor pool with cabanas, and a spectacular rooftop lounge boasting panoramic city views. Stylish co-working and social spaces further enhance the lifestyle experience. This offering includes parking.This is an exceptional opportunity to lease a truly luxurious unit in one of Toronto's most sought-after developments, ideal for those who value contemporary design, upscale comfort, and an unbeatable downtown location. (id:60365)
Property Details
| MLS® Number | C12485922 |
| Property Type | Single Family |
| Community Name | Waterfront Communities C1 |
| AmenitiesNearBy | Park, Place Of Worship, Hospital, Schools, Public Transit |
| CommunityFeatures | Pets Allowed With Restrictions, Community Centre |
| Features | Balcony, Carpet Free |
| ParkingSpaceTotal | 1 |
| PoolType | Outdoor Pool |
Building
| BathroomTotal | 3 |
| BedroomsAboveGround | 3 |
| BedroomsTotal | 3 |
| Age | 0 To 5 Years |
| Amenities | Party Room, Exercise Centre, Security/concierge |
| Appliances | Oven - Built-in |
| BasementType | None |
| CoolingType | Central Air Conditioning |
| ExteriorFinish | Brick |
| FlooringType | Laminate |
| HeatingFuel | Natural Gas |
| HeatingType | Forced Air |
| SizeInterior | 900 - 999 Sqft |
| Type | Apartment |
Parking
| Underground | |
| Garage |
Land
| Acreage | No |
| LandAmenities | Park, Place Of Worship, Hospital, Schools, Public Transit |
Rooms
| Level | Type | Length | Width | Dimensions |
|---|---|---|---|---|
| Main Level | Living Room | 3.94 m | 3.81 m | 3.94 m x 3.81 m |
| Main Level | Dining Room | 3.94 m | 3.81 m | 3.94 m x 3.81 m |
| Main Level | Kitchen | 3.94 m | 3.81 m | 3.94 m x 3.81 m |
| Main Level | Primary Bedroom | 3 m | 3.35 m | 3 m x 3.35 m |
| Main Level | Bedroom 2 | 3.07 m | 3.25 m | 3.07 m x 3.25 m |
| Main Level | Bedroom 3 | 8.6 m | 2.62 m | 8.6 m x 2.62 m |
Jatin Gill
Broker
8854 Yonge Street
Richmond Hill, Ontario L4C 0T4

